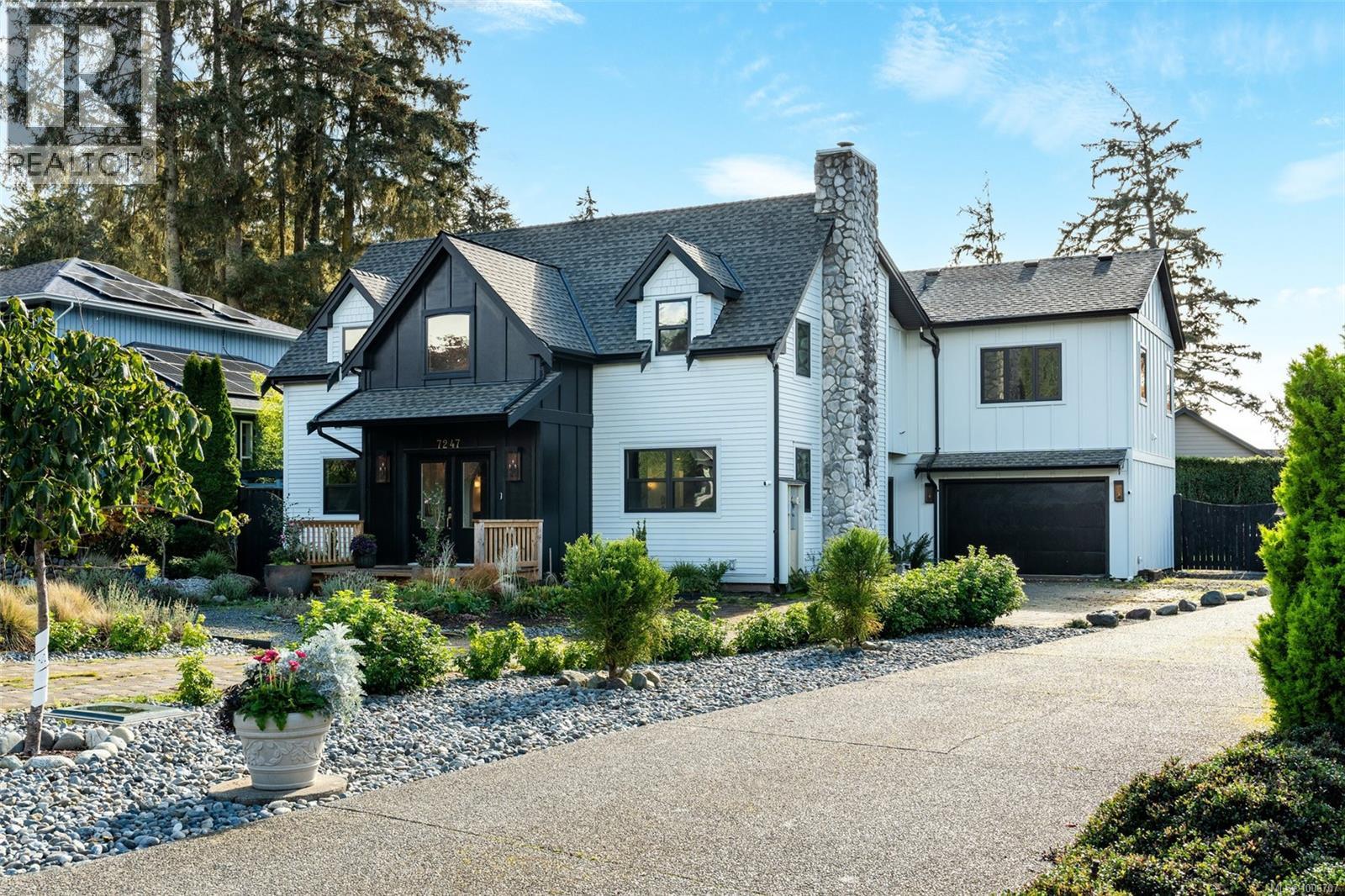- Houseful
- BC
- Sooke
- Whiffin Spit
- 7247 Bethany Pl

Highlights
Description
- Home value ($/Sqft)$396/Sqft
- Time on Houseful106 days
- Property typeSingle family
- StyleWestcoast,other
- Neighbourhood
- Median school Score
- Year built1995
- Mortgage payment
Impeccable Design meets Extraordinary Execution. Located in highly coveted Sooke Bay Estates, just steps to oceanfront park & pebble beach, awaits your new custom home! Original 1995 built post & beam has been extensively renovated w/substantial addition. The result: 4BD, 4BA, & 3,650+sf of uncompromising quality & style. From the moment you enter, revel in the fit & finish. Ground level boasts vaulted entry, elegant archways & wide-plank flooring. Gourmet 2-tone kitchen w/sprawling island & 48” Fulgor Milano range w/custom hood. Droolworthy checkered tile! In-line family room w/feature FP & timber mantle w/access to fully fenced & manicured yard. Formal living & dining rooms w/exposed beams & rustic charm. No detail spared here! Up, relish in the bright primary suite w/stunning 5pc ensuite w/in-floor heat. Top of the line fixtures found throughout the home. Secondary BR's w/jack & jill bath. Full rec. room w/ocean+mountain glimpses & 4th BR w/3pc ensuite. Say hello to your DREAM HOME! (id:63267)
Home overview
- Cooling None
- Heat source Electric
- Heat type Baseboard heaters
- # parking spaces 2
- # full baths 4
- # total bathrooms 4.0
- # of above grade bedrooms 4
- Has fireplace (y/n) Yes
- Community features Pets allowed with restrictions, family oriented
- Subdivision Whiffin spit
- View Mountain view, ocean view
- Zoning description Residential
- Directions 1436795
- Lot dimensions 11872
- Lot size (acres) 0.27894738
- Building size 4031
- Listing # 1006707
- Property sub type Single family residence
- Status Active
- Bathroom 3 - Piece
Level: 2nd - Bedroom 3.048m X 3.962m
Level: 2nd - Ensuite 3 - Piece
Level: 2nd - Ensuite 5 - Piece
Level: 2nd - Bedroom 3.962m X 3.353m
Level: 2nd - Laundry 2.438m X 1.524m
Level: 2nd - Primary bedroom 4.267m X 4.267m
Level: 2nd - Recreational room 4.877m X 7.62m
Level: 2nd - Bedroom 3.962m X 3.353m
Level: 2nd - 3.658m X 7.62m
Level: Main - Pantry 1.524m X 3.353m
Level: Main - Mudroom 4.877m X 2.438m
Level: Main - Family room 3.962m X 5.791m
Level: Main - Dining room 5.791m X 3.658m
Level: Main - Kitchen 4.267m X 5.791m
Level: Main - Porch 2.134m X 3.962m
Level: Main - 1.829m X 3.658m
Level: Main - Bathroom 2 - Piece
Level: Main - Living room 5.791m X 4.572m
Level: Main
- Listing source url Https://www.realtor.ca/real-estate/28569320/7247-bethany-pl-sooke-whiffin-spit
- Listing type identifier Idx

$-4,188
/ Month












