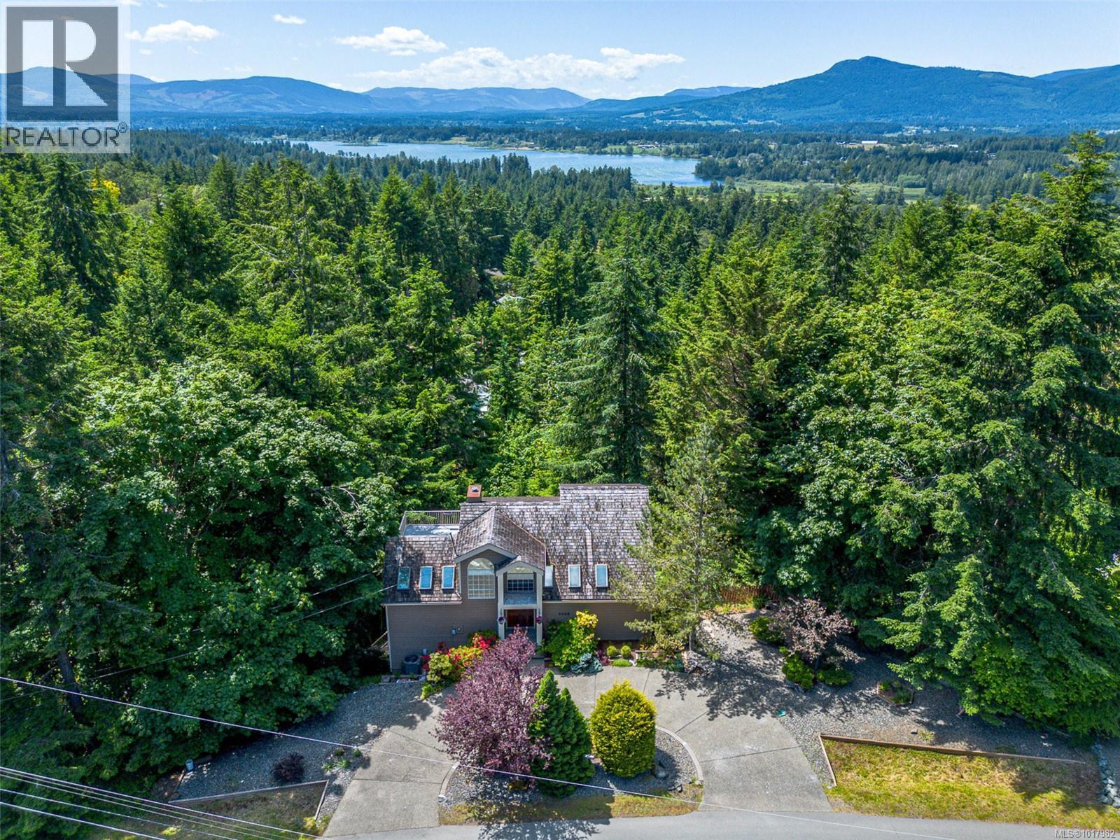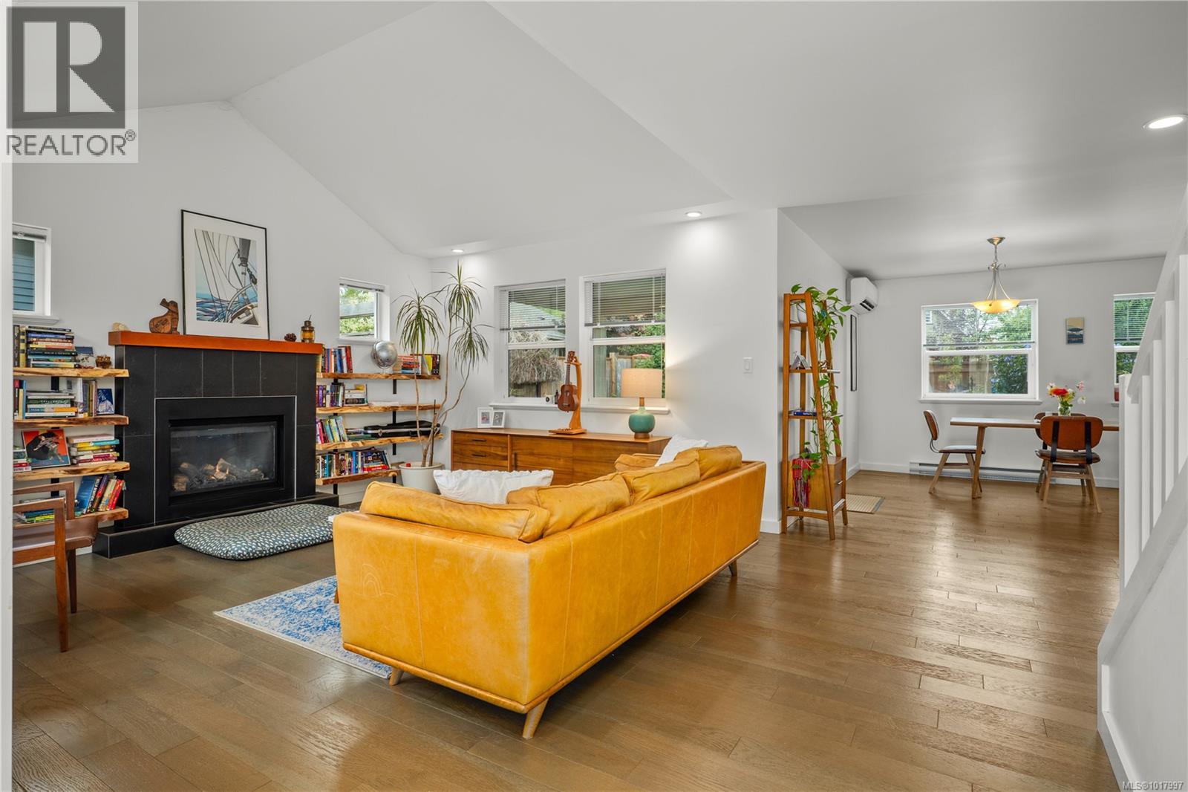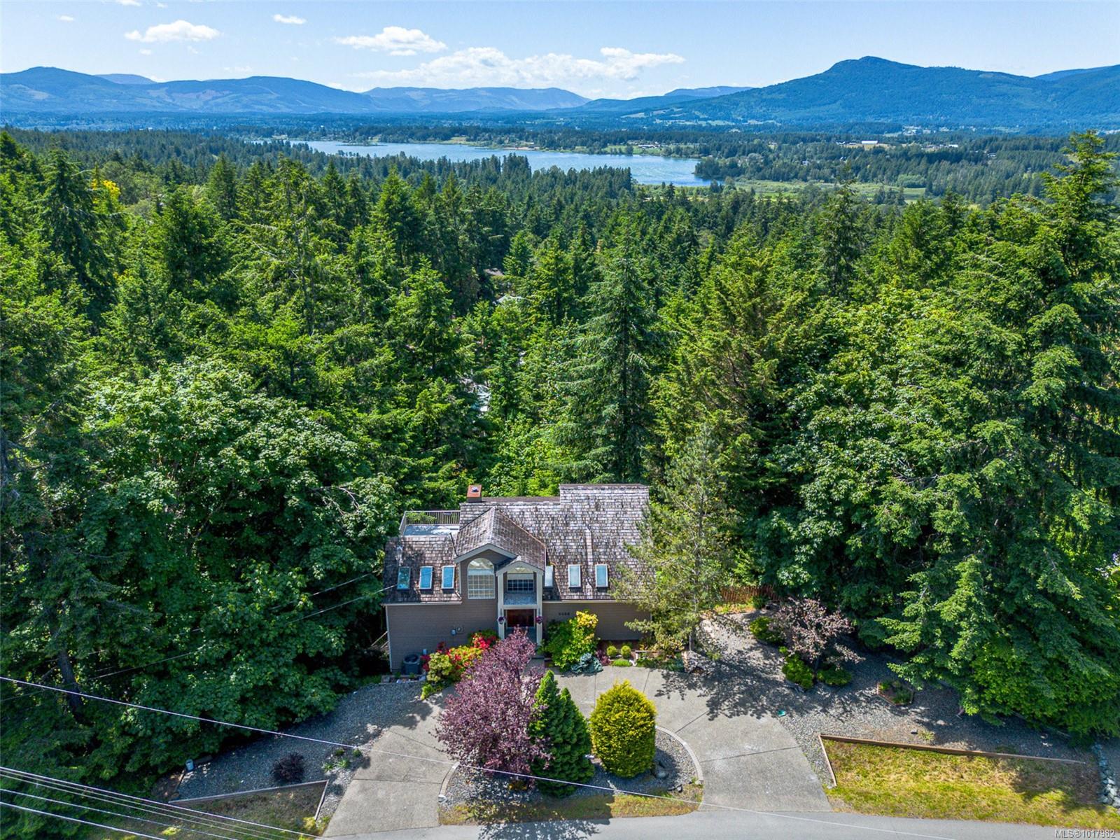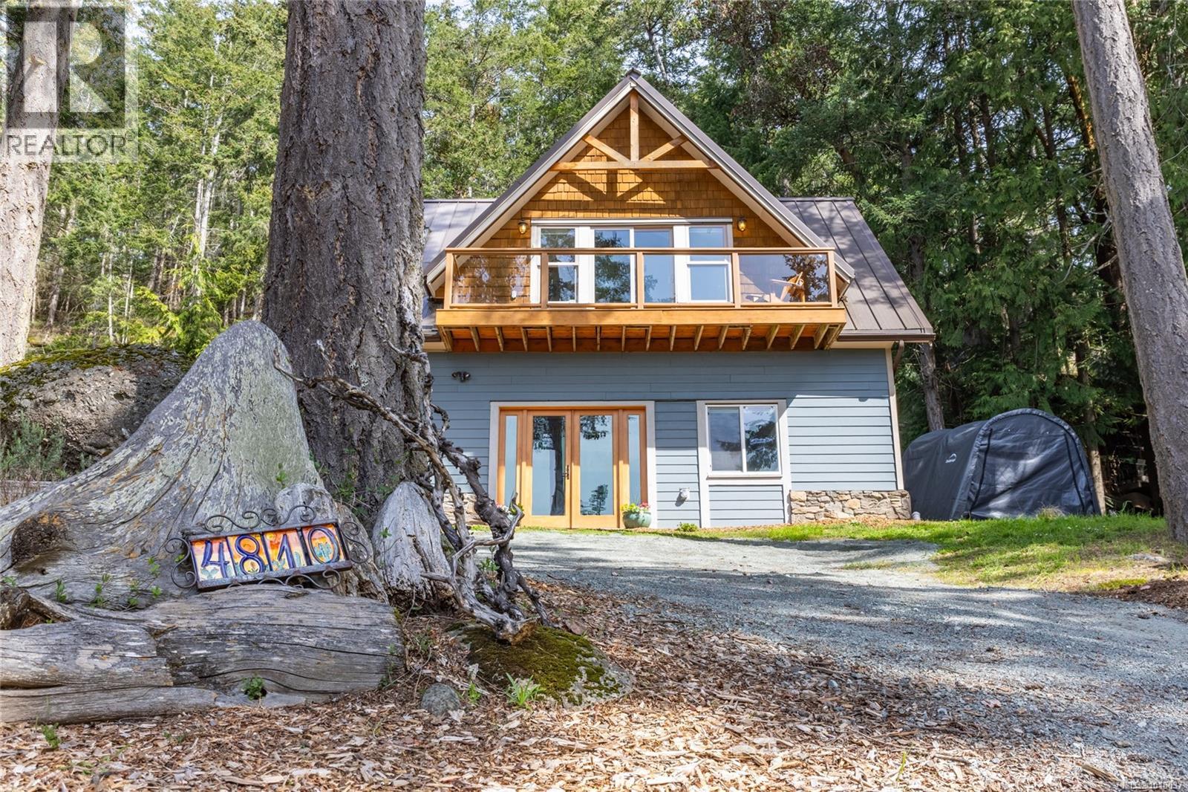- Houseful
- BC
- Sooke
- Whiffin Spit
- 7255 Bethany Pl
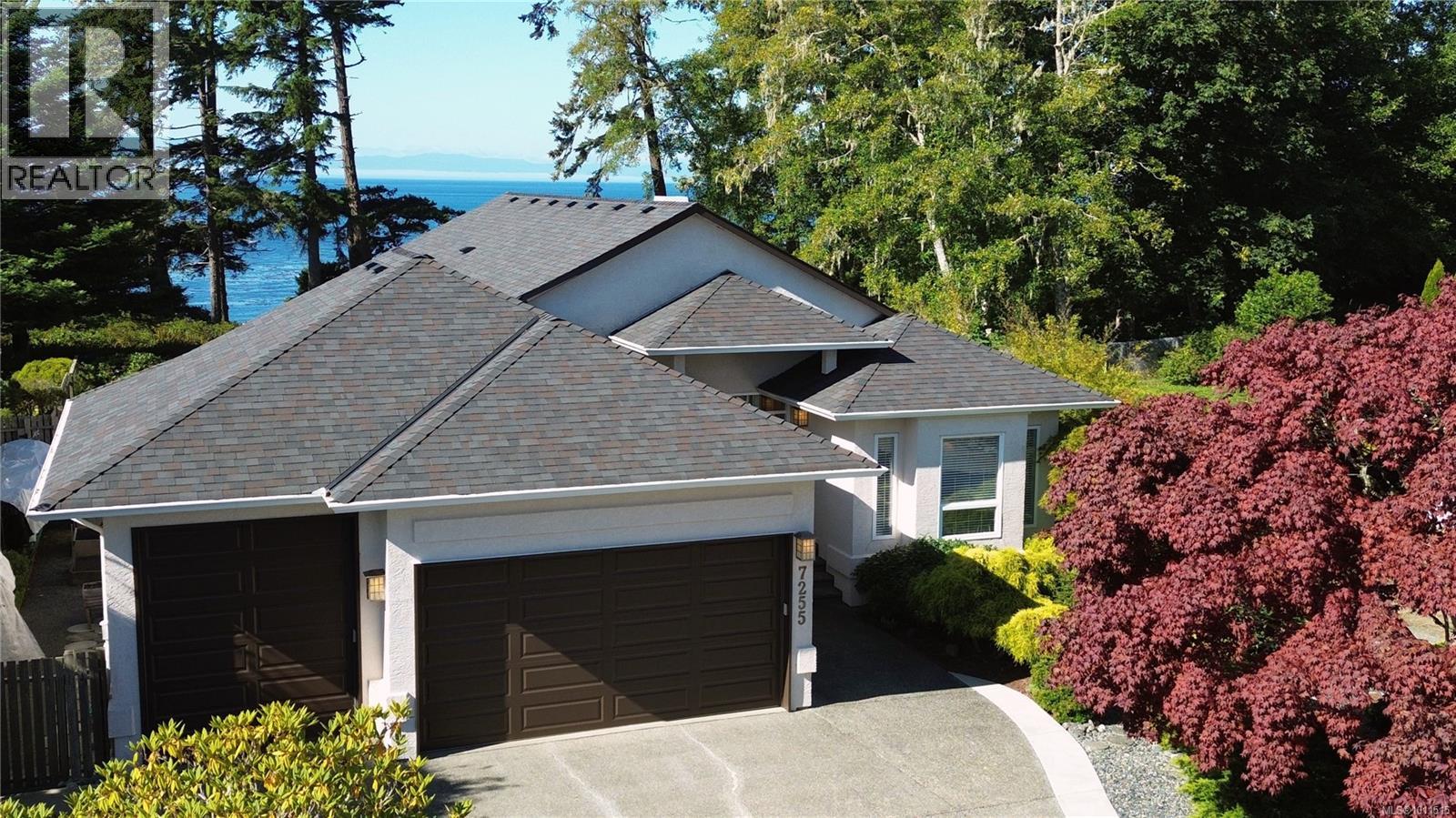
Highlights
Description
- Home value ($/Sqft)$524/Sqft
- Time on Houseful59 days
- Property typeSingle family
- Neighbourhood
- Median school Score
- Year built1996
- Mortgage payment
A rare opportunity to own in one of Sooke’s most coveted locations. This stunning 3,000 sq.ft. Whiffin Spit rancher with walk-out lower level and triple garage backs onto parkland with exceptional ocean views across the Strait of Juan de Fuca to the Olympic Mountains. Immaculately maintained, the 4 bedroom, 3 bath home with triple garage sits on a low-maintenance 0.25-acre lot, ideally placed to capture breathtaking views from the moment you enter. The oceanfront primary suite offers a spa-inspired ensuite and walk-in closet. The open-concept kitchen, dining, and living area share a 3-way fireplace and flow to a sun-filled deck perfect for seaside BBQs. The bright kitchen features white cabinetry and direct deck access. Downstairs, the walk-out level includes two bedrooms, full bath, and a spacious home entertainment room with billiards and patio access. Huge 3 bay garage. Generac automated generator. The narrow strip of oceanfront parkland at the rear with stairs to the beach where seals laze the day away on partially submerged rocks and Killer whales ply the local waters in search of salmon provides you with the ultimate west coast experience literally out your back door. An easy walk to renown Whiffin Spit with the adjacent renovated and revitalized Sooke Harbour House offering haute cuisine to tempt the palate. Moments to the Sooke core with shopping & area amenities all close by. Truly the complete oceanfront package! (id:63267)
Home overview
- Cooling See remarks
- Heat source Wood
- Heat type Forced air
- # full baths 3
- # total bathrooms 3.0
- # of above grade bedrooms 4
- Has fireplace (y/n) Yes
- Community features Pets allowed with restrictions, family oriented
- Subdivision Sooke bay estates
- View Mountain view, ocean view
- Zoning description Residential
- Directions 1447308
- Lot dimensions 10890
- Lot size (acres) 0.25587407
- Building size 3626
- Listing # 1011515
- Property sub type Single family residence
- Status Active
- Bedroom 4.267m X 3.048m
Level: 2nd - Recreational room 8.534m X 6.706m
Level: 2nd - Storage 3.048m X 2.134m
Level: 2nd - Bathroom 4 - Piece
Level: 2nd - Office 3.658m X 3.353m
Level: 2nd - Bedroom 3.658m X 3.048m
Level: 2nd - Storage 4.267m X 2.438m
Level: 2nd - Bedroom 3.658m X 3.353m
Level: Main - Kitchen 6.706m X 3.962m
Level: Main - Laundry 2.743m X 2.134m
Level: Main - Bathroom 4 - Piece
Level: Main - 4.572m X 3.658m
Level: Main - Bathroom 4 - Piece
Level: Main - Living room 4.877m X 4.267m
Level: Main - Primary bedroom 5.182m X 3.962m
Level: Main - Dining room 4.267m X 3.048m
Level: Main
- Listing source url Https://www.realtor.ca/real-estate/28769744/7255-bethany-pl-sooke-whiffin-spit
- Listing type identifier Idx

$-5,001
/ Month



