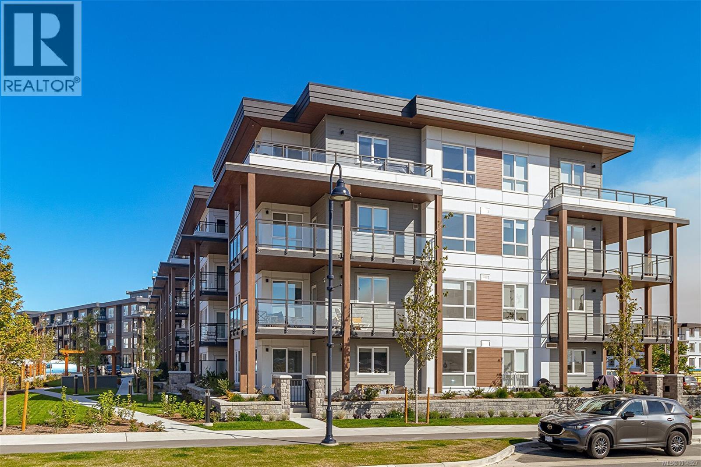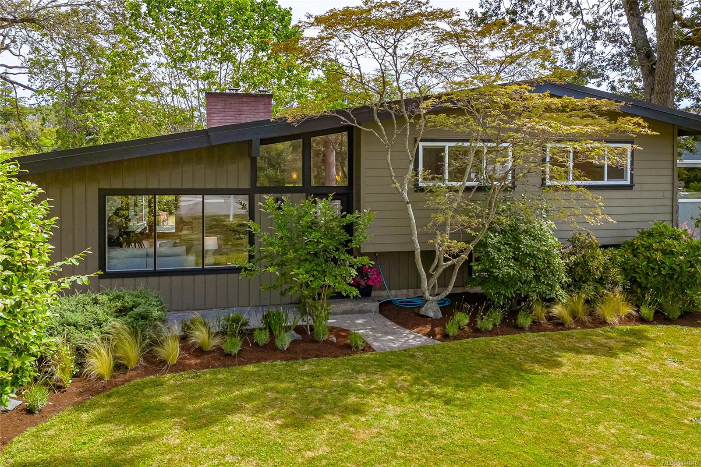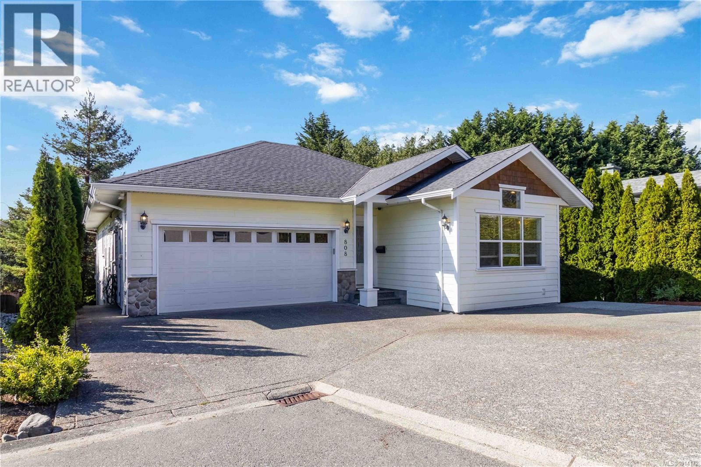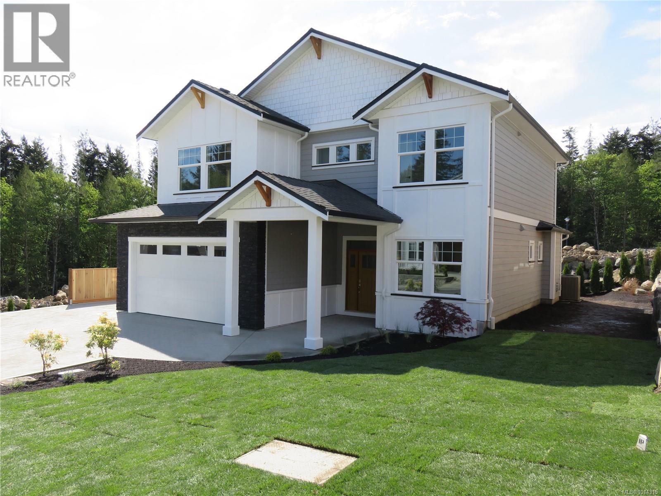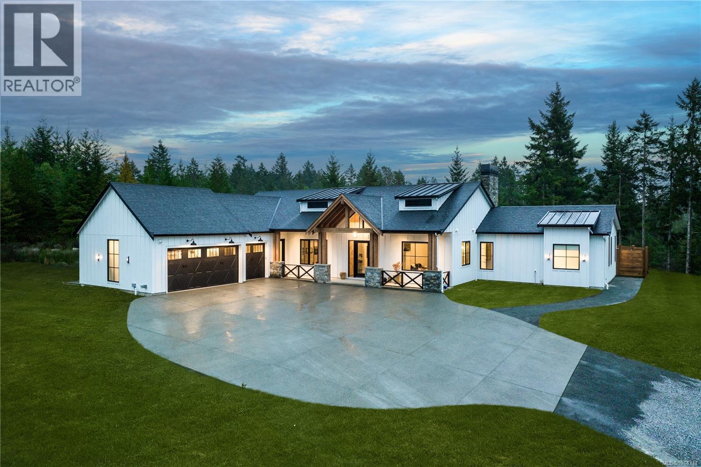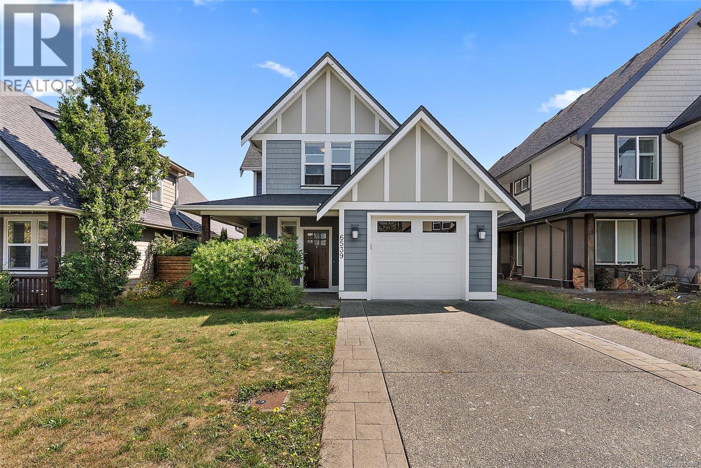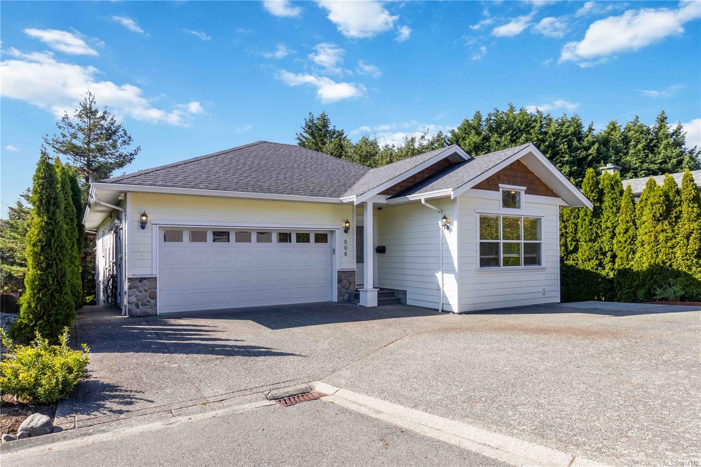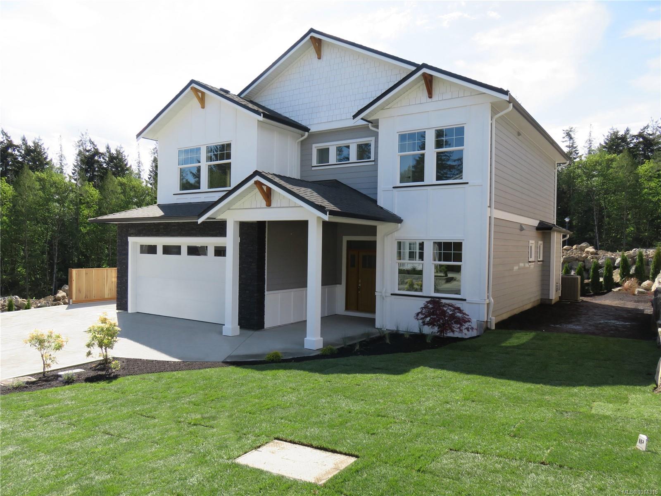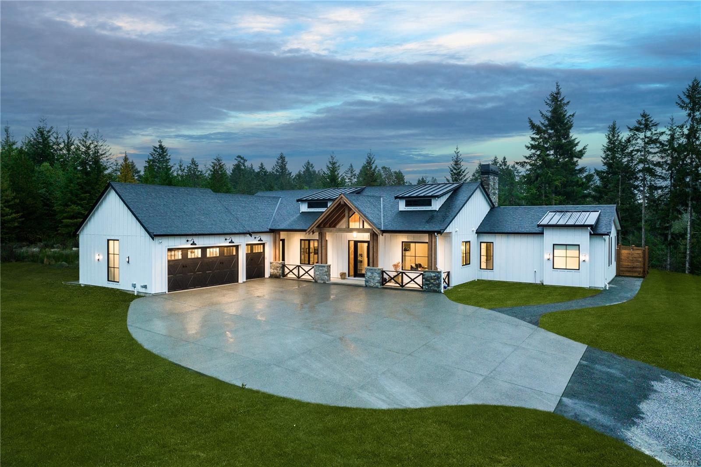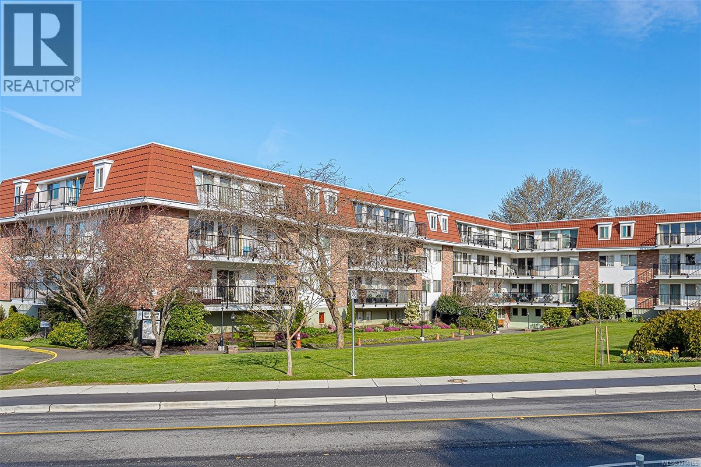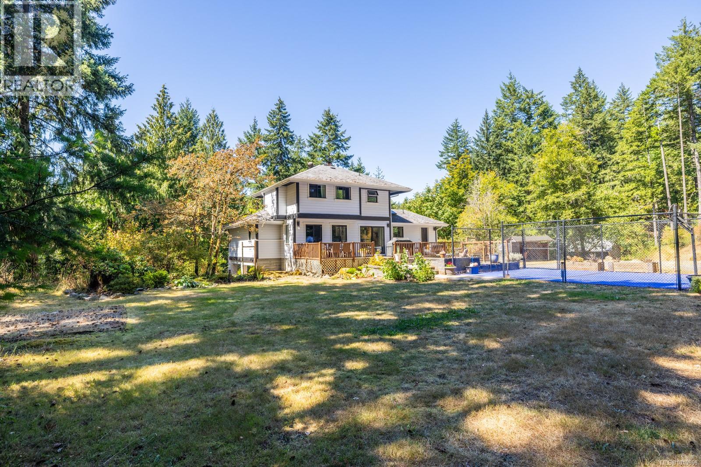- Houseful
- BC
- Sooke
- Silver Spray
- 7405 Thornton Hts
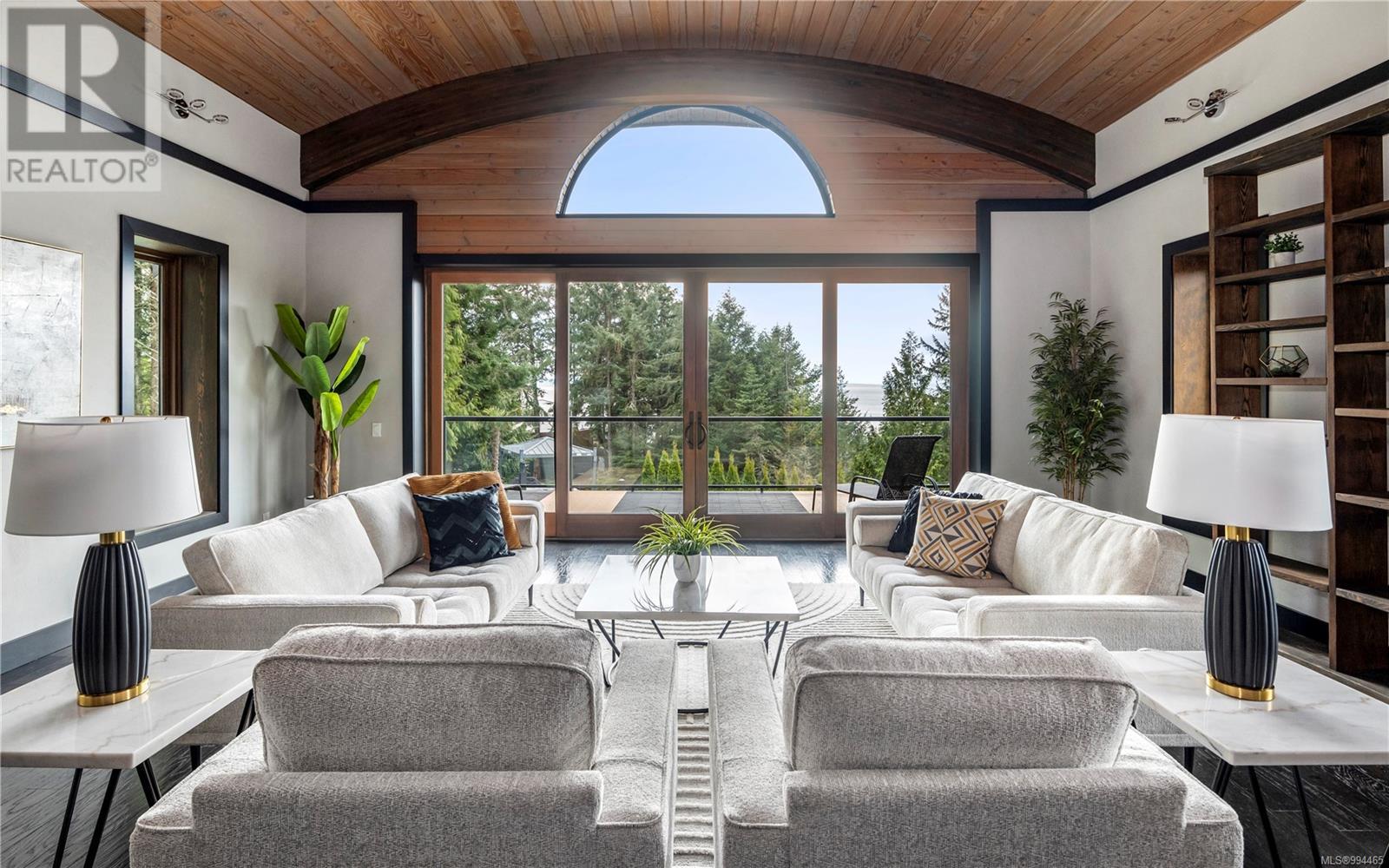
7405 Thornton Hts
7405 Thornton Hts
Highlights
Description
- Home value ($/Sqft)$395/Sqft
- Time on Houseful162 days
- Property typeSingle family
- StyleWestcoast,other
- Neighbourhood
- Median school Score
- Year built2017
- Mortgage payment
This designer CONCRETE home makes an undeniable statement, but there’s much more than meets the eye. Its builder deployed INSULATED CONCRETE FORM construction (ICF) for the foundation and walls. That boosts energy performance and keeps UTILITY COSTS LOW. ICF insulates exceptionally well against noise and keeps pests out, too. The property itself backs onto iconic East Sooke Park. Inside, three sizeable bedrooms all have walk-in closets, while four bathrooms feature tasteful designs and tilework. The main floor’s over-height ceilings and views of Juan De Fuca Strait create an expansive feel. Other highlights: a southwest-facing balcony with ocean and mountain views; wood ceilings, floors, and accents; EV plug-in; and 5G internet. Listen to the ocean from your yard, which has an outdoor shower plus covered hot tub for relaxation after a day of exploring local trails, beaches, and waterways. Plans for a nearby marina and fitness complex make this a solid choice, book your showing today ! (id:55581)
Home overview
- Cooling Air conditioned
- Heat source Electric, propane
- Heat type Heat pump
- # parking spaces 5
- # full baths 4
- # total bathrooms 4.0
- # of above grade bedrooms 3
- Has fireplace (y/n) Yes
- Community features Pets allowed, family oriented
- Subdivision Silver spray
- View Mountain view, ocean view, valley view
- Zoning description Residential
- Lot dimensions 19792
- Lot size (acres) 0.46503758
- Building size 3799
- Listing # 994465
- Property sub type Single family residence
- Status Active
- Family room 4.877m X 4.572m
Level: Lower - Bedroom 4.572m X 3.353m
Level: Lower - Ensuite 4.572m X 1.829m
Level: Lower - Bedroom 4.572m X 3.353m
Level: Lower - Bathroom 1.829m X 0.914m
Level: Lower - Kitchen 5.486m X 2.743m
Level: Main - Bathroom 1.524m X 1.219m
Level: Main - Living room 6.706m X 5.182m
Level: Main - Ensuite 5.486m X 1.524m
Level: Main - Dining room 6.706m X 4.267m
Level: Main - Primary bedroom 6.706m X 3.658m
Level: Main - 2.134m X 1.524m
Level: Main - Laundry 1.524m X 1.524m
Level: Main - Pantry 3.658m X 1.524m
Level: Main - 5.791m X 5.791m
Level: Other
- Listing source url Https://www.realtor.ca/real-estate/28137040/7405-thornton-hts-sooke-silver-spray
- Listing type identifier Idx

$-3,872
/ Month

