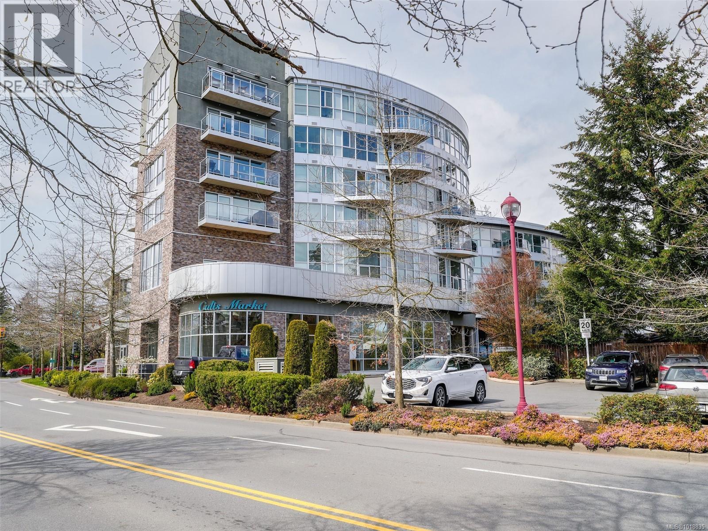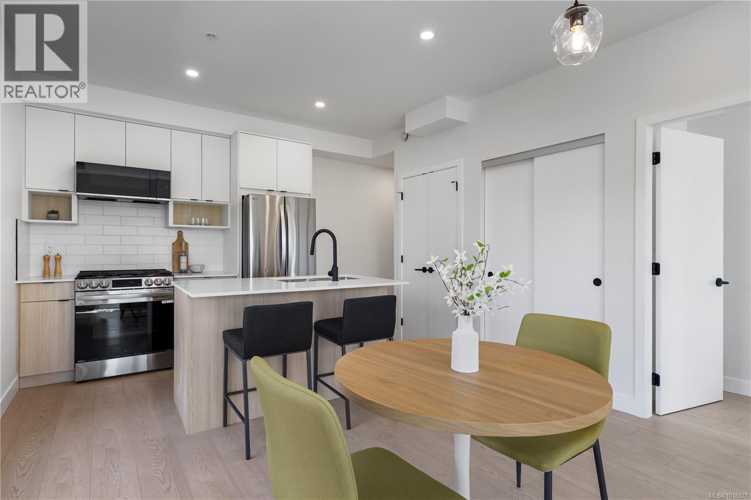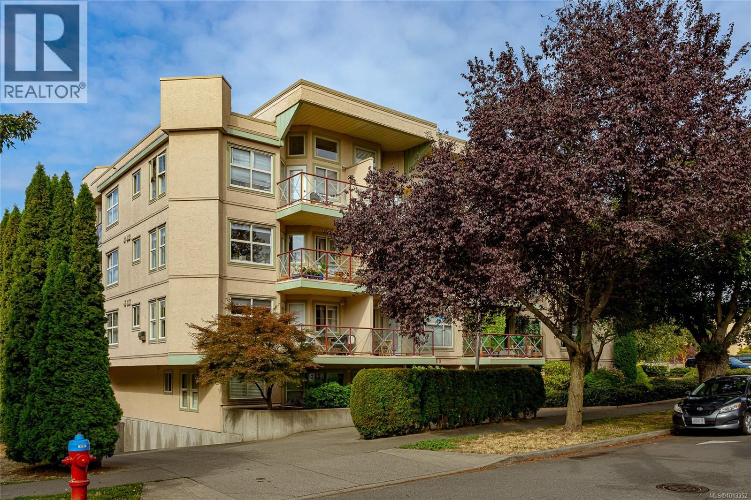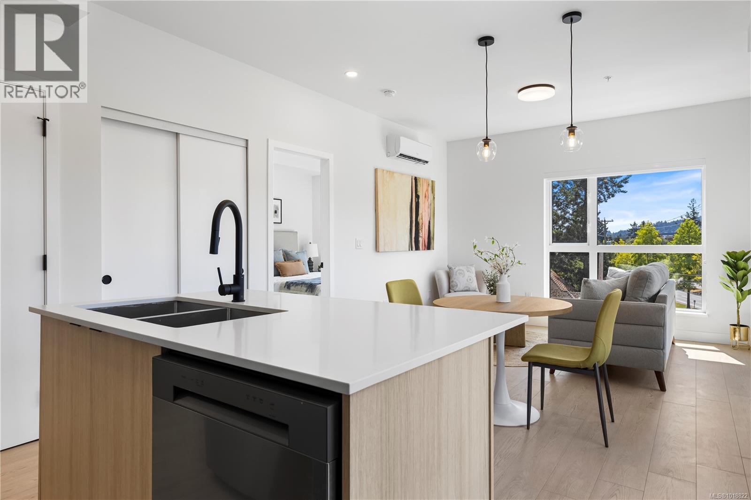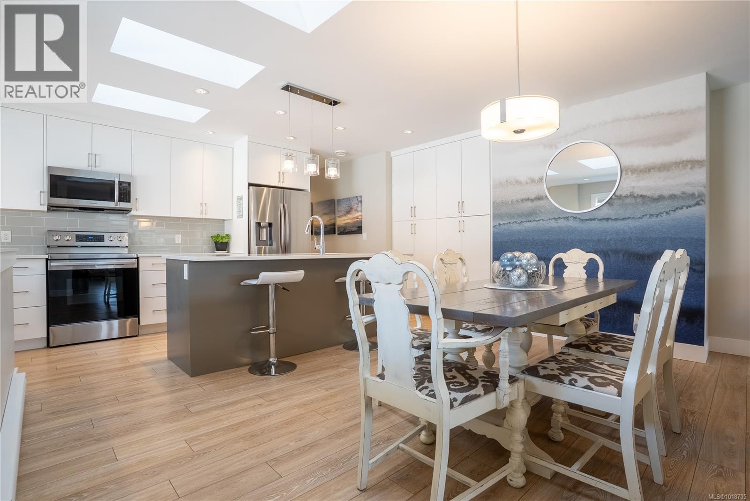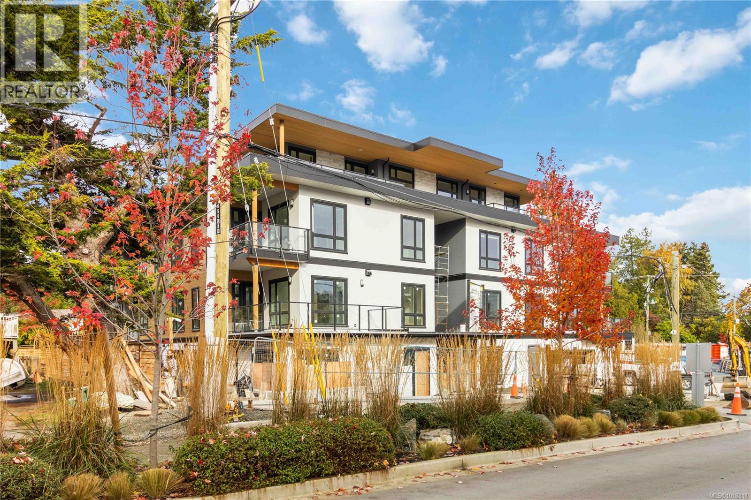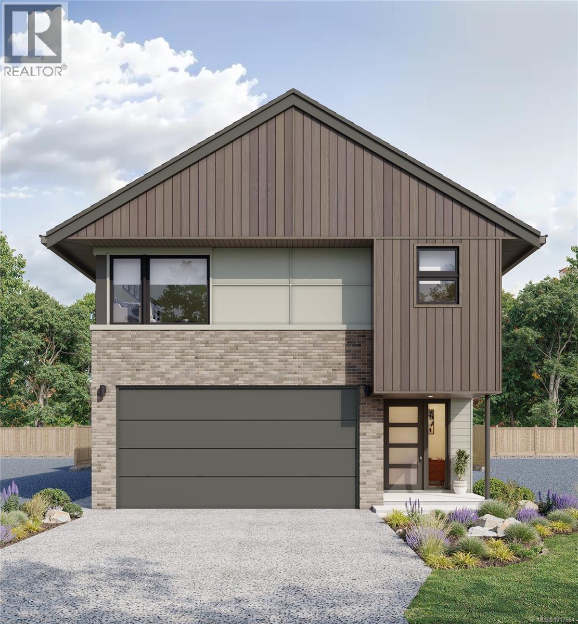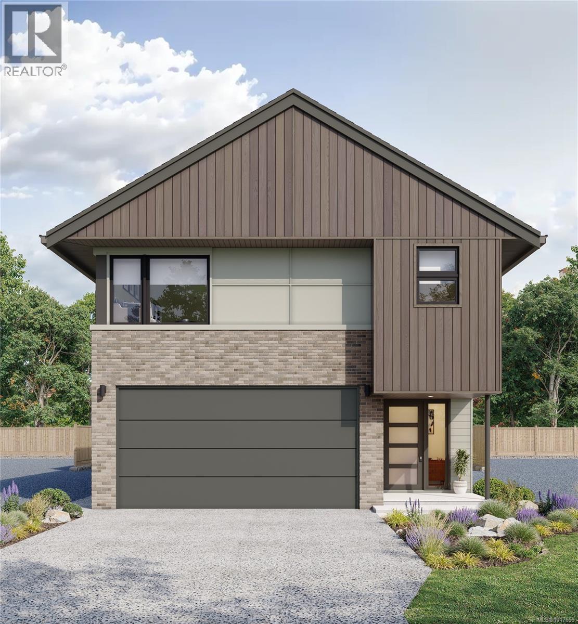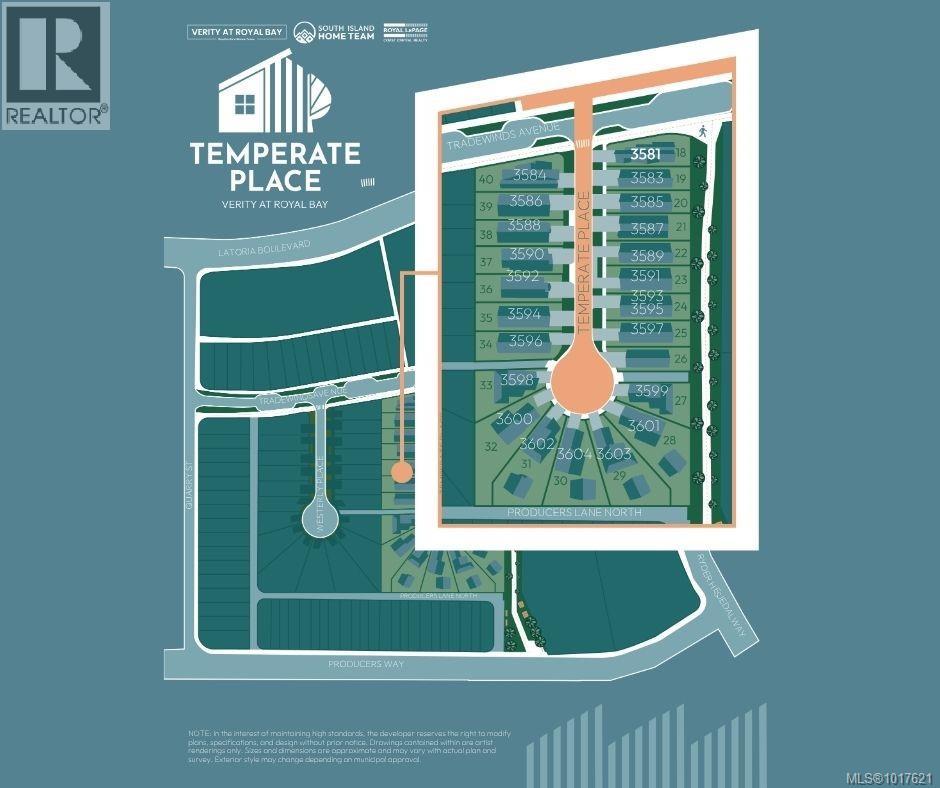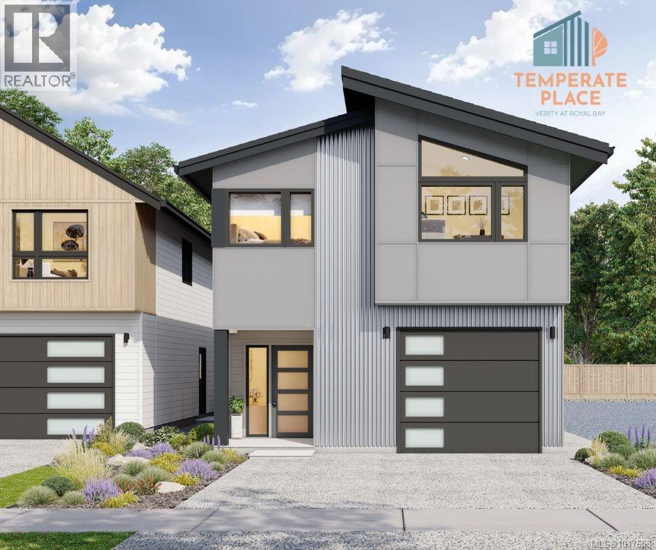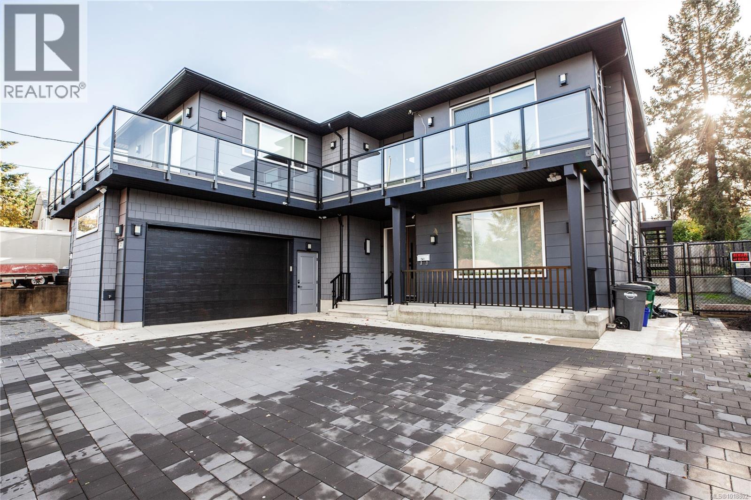- Houseful
- BC
- Sooke
- Silver Spray
- 7420 Thornton Hts

7420 Thornton Hts
7420 Thornton Hts
Highlights
Description
- Home value ($/Sqft)$512/Sqft
- Time on Houseful277 days
- Property typeResidential
- Neighbourhood
- Median school Score
- Lot size0.43 Acre
- Year built2018
- Garage spaces2
- Mortgage payment
Embrace the coast at this stunning five-bed, three-bath home in scenic Sooke. Built in 2018, this west-facing residence enjoys breathtaking ocean views, vibrant sunsets, and frequent wildlife sightings from multiple rooms, balconies, and patios. The open-concept interior features sleek finishes, large windows, and a kitchen with stainless steel appliances, ample cabinetry, and pantry storage. The primary bedroom is a private retreat with ocean views, an ensuite, and a walk-in closet. Four additional bedrooms and a spacious walkout patio below provide flexibility for family or guests. Outside, enjoy privacy fencing, a picturesque garden, and a stone path leading from the double garage to the ocean-view hot tub. Perfectly positioned for tranquility, this property combines modern elegance with natural beauty. Contact us today to book your private viewing and experience the best of West Coast living.
Home overview
- Cooling Air conditioning
- Heat type Heat pump
- Sewer/ septic Septic system: common, sewer to lot
- Building amenities Private drive/road
- Construction materials Insulation: ceiling, insulation: walls, wood
- Foundation Concrete perimeter
- Roof Asphalt shingle
- Exterior features Balcony/patio, fenced, garden
- # garage spaces 2
- # parking spaces 4
- Has garage (y/n) Yes
- Parking desc Attached, driveway, garage double
- # total bathrooms 3.0
- # of above grade bedrooms 4
- # of rooms 17
- Flooring Carpet, hardwood, tile
- Appliances Built-in range, dishwasher, dryer, f/s/w/d, freezer, hot tub, microwave, oven/range electric, washer
- Has fireplace (y/n) Yes
- Laundry information In house
- Interior features Ceiling fan(s), closet organizer, dining/living combo, soaker tub, storage
- County Capital regional district
- Area Sooke
- View Mountain(s), ocean
- Water source Municipal
- Zoning description Residential
- Directions 5366
- Exposure West
- Lot desc Cul-de-sac, hillside, irregular lot, no through road, private, quiet area, rocky, sloped, wooded
- Lot size (acres) 0.43
- Basement information Finished, full, walk-out access, with windows
- Building size 3556
- Mls® # 985248
- Property sub type Single family residence
- Status Active
- Virtual tour
- Tax year 2024
- Storage Lower: 4.572m X 4.267m
Level: Lower - Ensuite Lower: 1.524m X 1.829m
Level: Lower - Bedroom Lower: 4.572m X 3.962m
Level: Lower - Living room Lower: 6.096m X 5.182m
Level: Lower - Lower: 3.048m X 2.743m
Level: Lower - Bedroom Lower: 5.486m X 4.572m
Level: Lower - Storage Lower: 1.829m X 1.524m
Level: Lower - Storage Lower: 2.743m X 1.829m
Level: Lower - Bedroom Lower: 3.658m X 4.877m
Level: Lower - Ensuite Main: 3.962m X 4.877m
Level: Main - Primary bedroom Main: 3.962m X 5.486m
Level: Main - Living room Main: 7.315m X 6.706m
Level: Main - Kitchen Main: 3.962m X 8.839m
Level: Main - Laundry Main: 1.829m X 2.134m
Level: Main - Main: 2.438m X 2.134m
Level: Main - Main: 7.01m X 7.01m
Level: Main - Bathroom Main: 0.914m X 1.829m
Level: Main
- Listing type identifier Idx

$-4,728
/ Month

