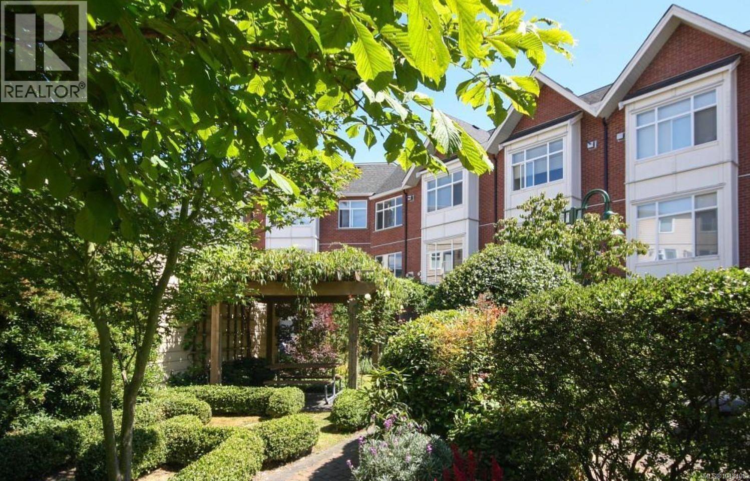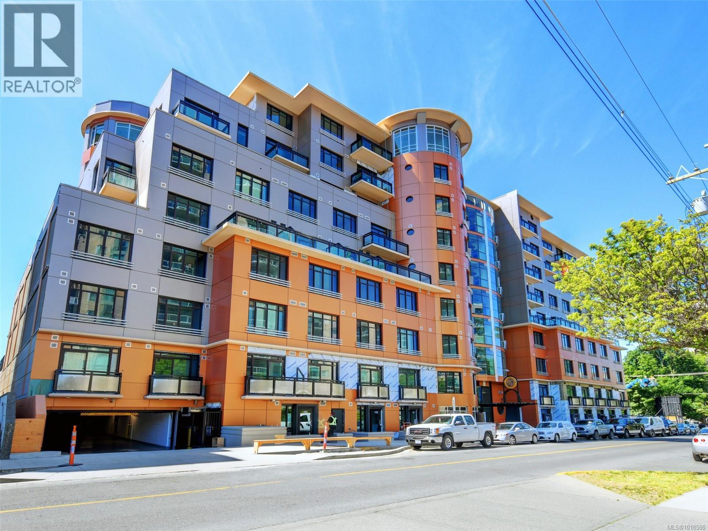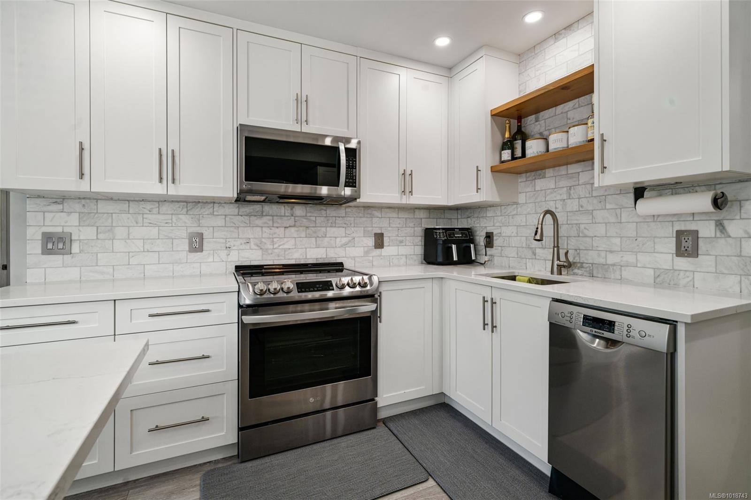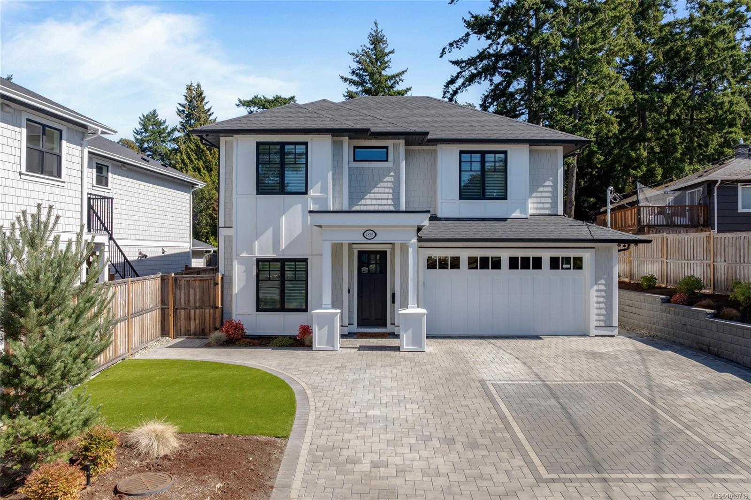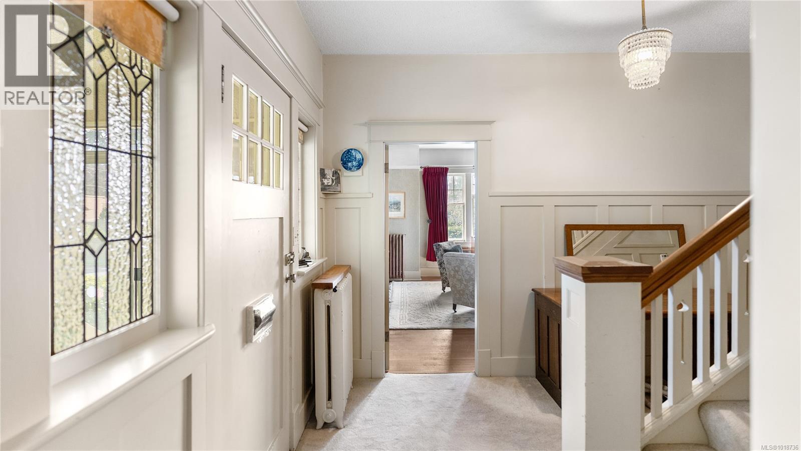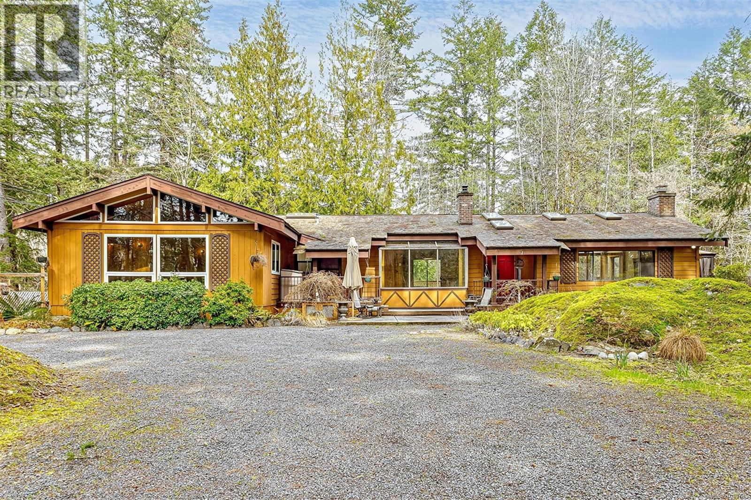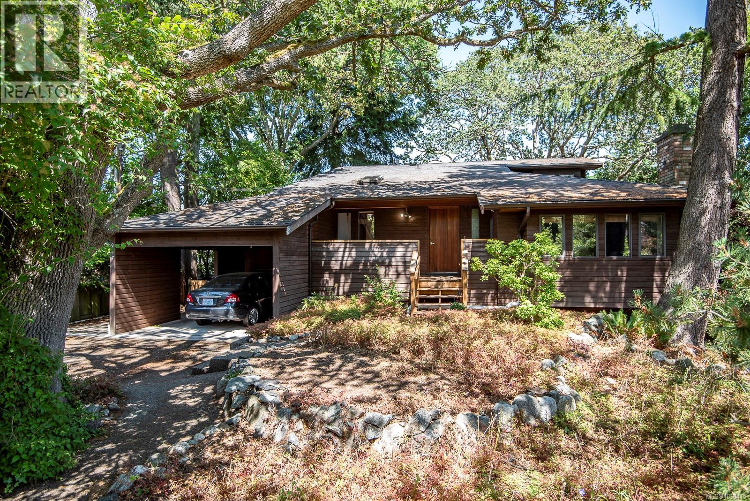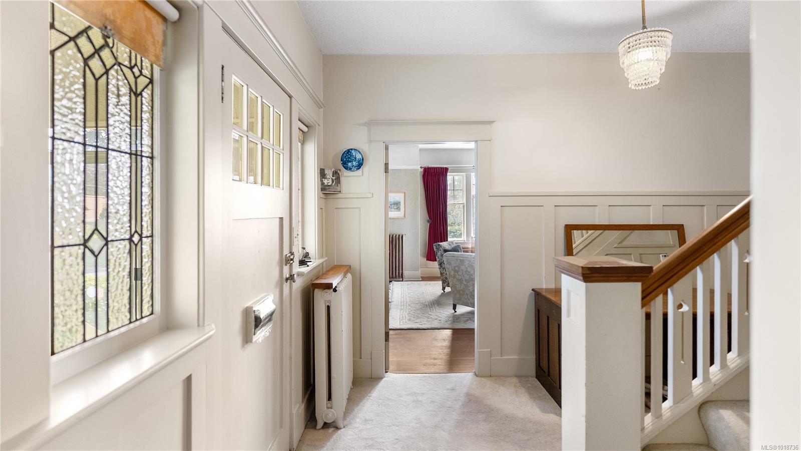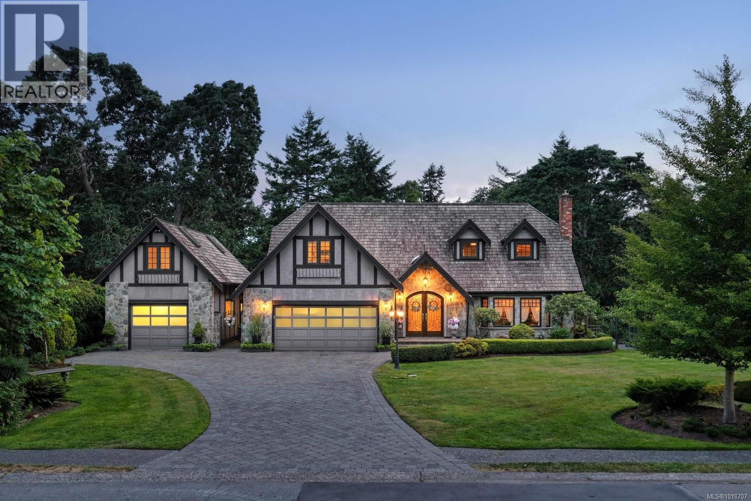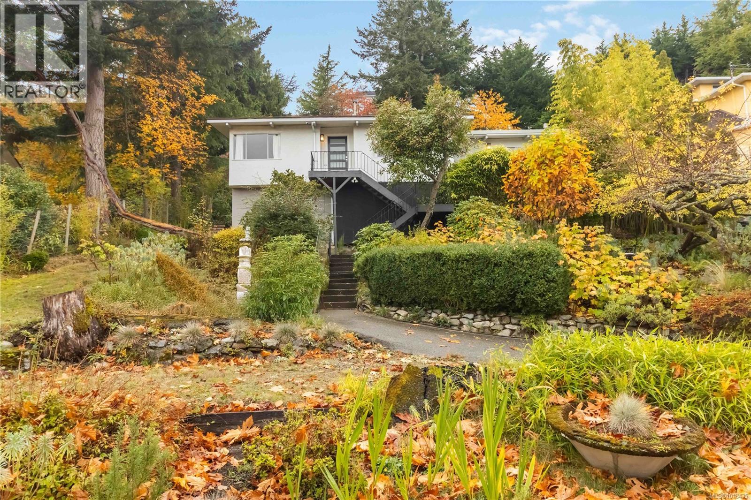- Houseful
- BC
- Sooke
- Silver Spray
- 7510 Ocean Park Pl
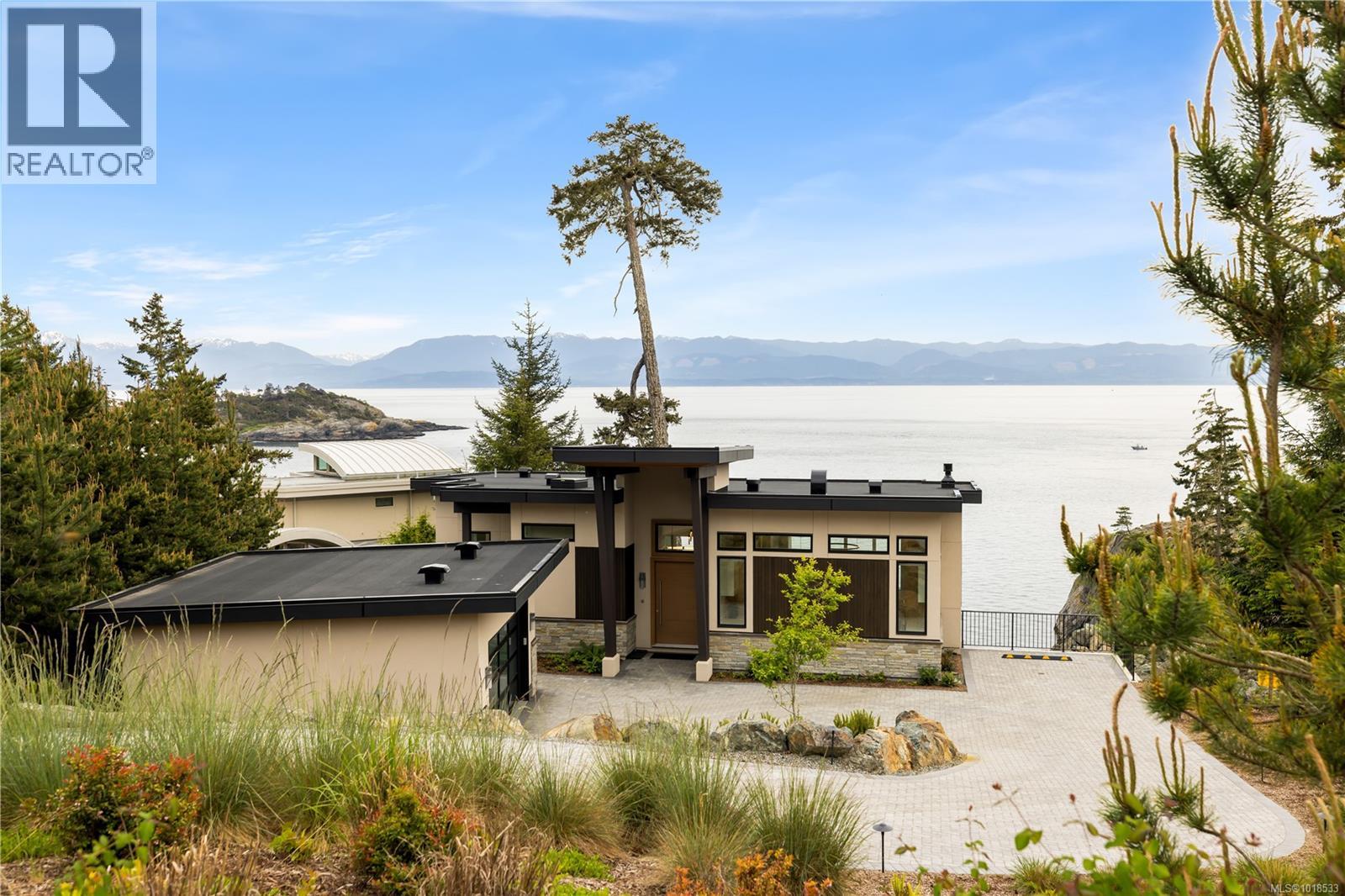
Highlights
Description
- Home value ($/Sqft)$698/Sqft
- Time on Housefulnew 4 days
- Property typeSingle family
- StyleContemporary,westcoast
- Neighbourhood
- Median school Score
- Year built2024
- Mortgage payment
Experience unmatched coastal living in this west coast contemporary waterfront home along the stunning Juan de Fuca Strait. Completed in 2024, this 2,866 sq. ft. architectural residence features three spacious bedrooms, four bathrooms, and a versatile den perfect for a home office. Offered fully furnished (optional), it’s one of only seven custom oceanfront homes in Sooke’s first-of-its-kind luxury development. Interiors by Jenny Martin Design feature shiplap accents, panel-ready appliances, and refined millwork for ample storage. Enjoy an open-concept layout with ocean views, a designer kitchen, and fireplaces that add warmth and ambiance throughout. Dual laundry areas offer added convenience, while the advanced heating and cooling system provides individual climate zones. Whether as a full-time residence or a turn-key retreat, every detail is thoughtfully curated for coastal elegance and modern comfort. (id:63267)
Home overview
- Cooling Air conditioned
- Heat type Heat pump
- # parking spaces 4
- # full baths 4
- # total bathrooms 4.0
- # of above grade bedrooms 3
- Has fireplace (y/n) Yes
- Community features Pets allowed, family oriented
- Subdivision Silver spray
- View Ocean view
- Zoning description Residential
- Directions 2020676
- Lot dimensions 20909
- Lot size (acres) 0.49128288
- Building size 3869
- Listing # 1018533
- Property sub type Single family residence
- Status Active
- Bathroom 4 - Piece
Level: Lower - Utility 2.134m X 3.353m
Level: Lower - Bedroom 3.048m X 3.048m
Level: Lower - Bathroom 2 - Piece
Level: Lower - Games room 3.658m X 3.962m
Level: Lower - 4.572m X 4.267m
Level: Lower - Office 3.048m X 3.353m
Level: Lower - Family room 5.791m X 3.962m
Level: Lower - Bedroom 3.048m X 3.353m
Level: Lower - 1.829m X 1.829m
Level: Main - Kitchen 5.486m X 3.353m
Level: Main - 3.658m X 7.01m
Level: Main - Bathroom 2 - Piece
Level: Main - Living room 5.486m X 4.267m
Level: Main - Primary bedroom 4.267m X 3.658m
Level: Main - Ensuite 5 - Piece
Level: Main - Dining room 4.267m X 1.829m
Level: Main - Balcony 4.572m X 4.572m
Level: Main
- Listing source url Https://www.realtor.ca/real-estate/29048843/7510-ocean-park-pl-sooke-silver-spray
- Listing type identifier Idx

$-7,068
/ Month



