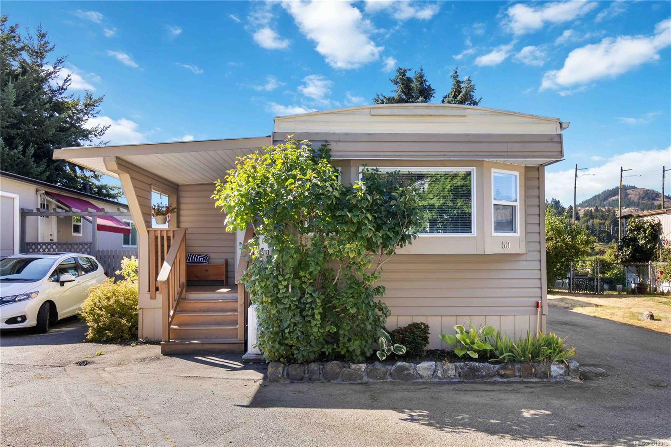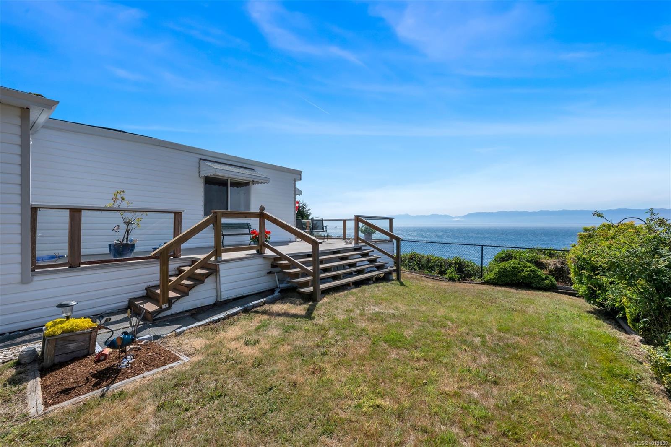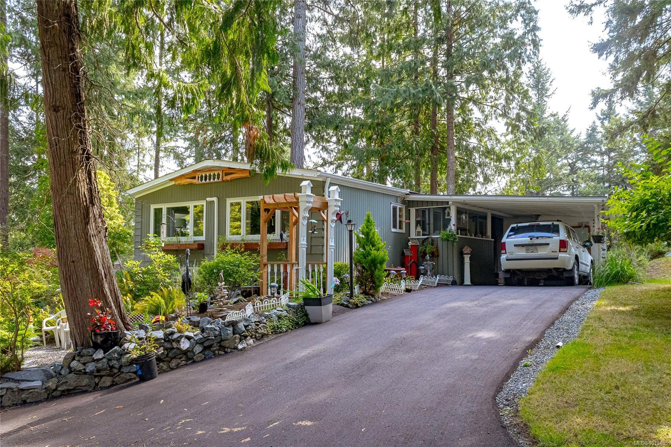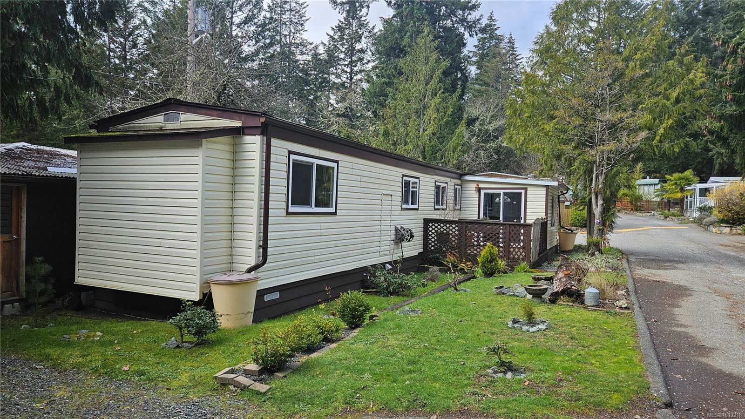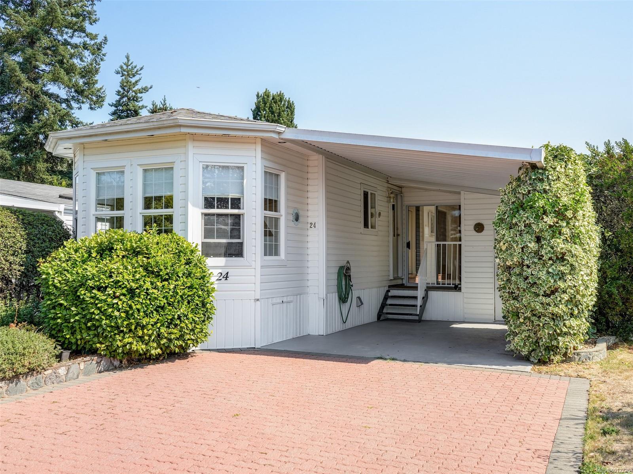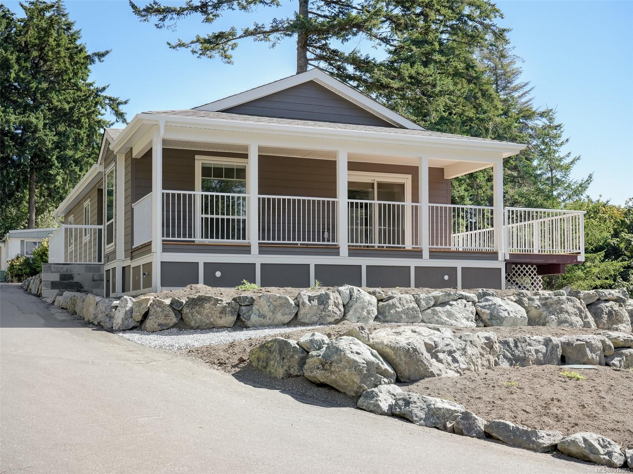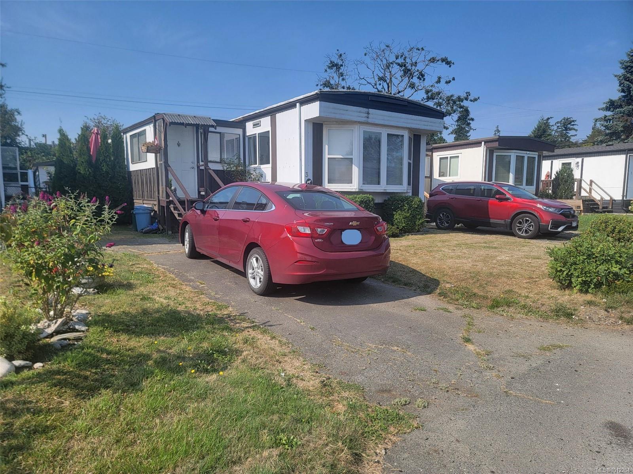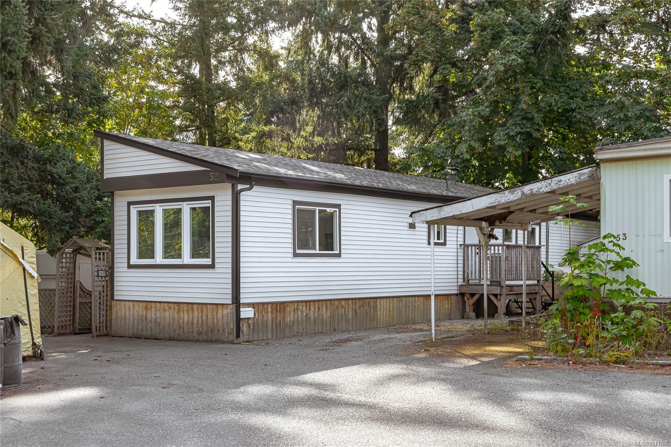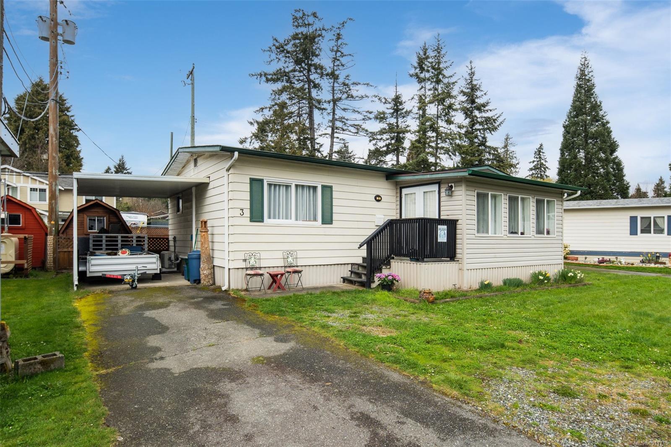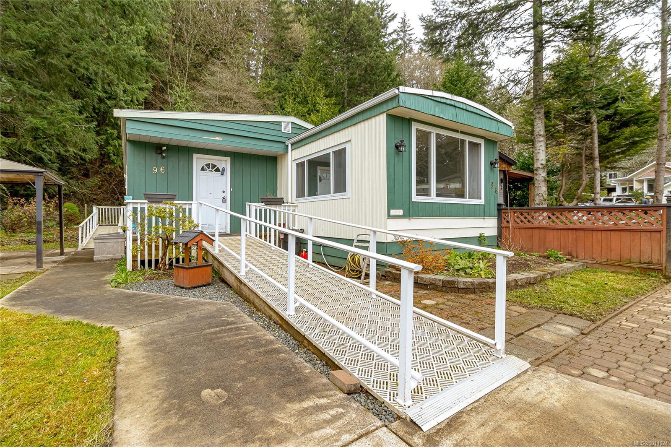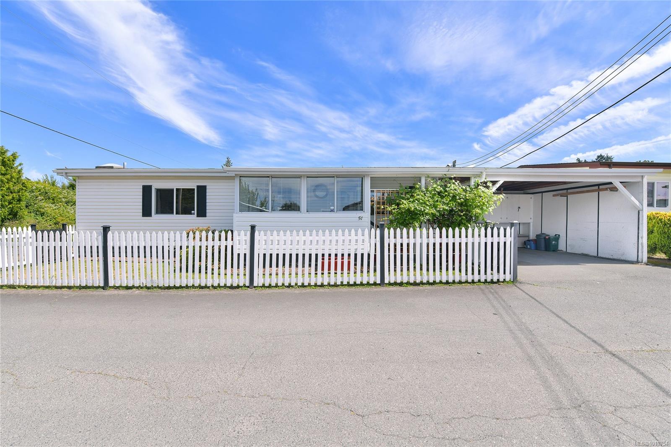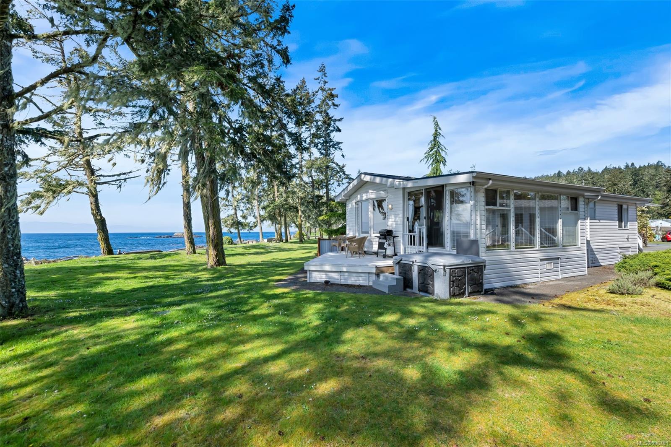
7871 W Coast Rd Apt 23
7871 W Coast Rd Apt 23
Highlights
Description
- Home value ($/Sqft)$507/Sqft
- Time on Houseful141 days
- Property typeResidential
- Median school Score
- Lot size6,098 Sqft
- Year built1986
- Mortgage payment
MOTIVATED SELLER! Cool off on this WALK ON WATERFRONT WITH A BEACH! Don’t miss this rare opportunity to own a true waterfront treasure in one of the most desirable strata communities on the coast. Set right on a walk-on beach, this stunning 1,200+ sq. ft. home offers the ultimate in West Coast living, with land ownership included—no lease, no compromise. Panoramic views of the Salish Sea, and Olympic Mountains right from your living room. A newly designed kitchen. The home features 2 spacious bedrooms and 2 bathrooms. Step out to the sun-soaked deck with a private hot tub—perfect for unwinding under the stars. Enjoy the beach with a real firepit, plus your own wired workshop and dedicated parking. Whether you're planning to retire, invest in a part-time coastal getaway, or simply indulge in a “toes-in-the-sand” lifestyle, now is the time. Properties like this—with land ownership, unbeatable views, and beachside living—rarely come available. Act fast,your coastal paradise is calling!
Home overview
- Cooling Air conditioning, hvac
- Heat type Electric, heat pump
- Sewer/ septic Septic system: common
- # total stories 1
- Construction materials Insulation: ceiling, insulation: walls, vinyl siding
- Foundation Pillar/post/pier
- Roof Asphalt shingle
- Exterior features Balcony/deck, fencing: partial, low maintenance yard
- Other structures Storage shed, workshop
- # parking spaces 2
- Parking desc Driveway
- # total bathrooms 2.0
- # of above grade bedrooms 2
- # of rooms 10
- Flooring Carpet, linoleum
- Appliances Dishwasher, f/s/w/d
- Has fireplace (y/n) Yes
- Laundry information In house
- Interior features Breakfast nook, dining/living combo, vaulted ceiling(s), workshop
- County Capital regional district
- Area Sooke
- View Ocean
- Water body type Ocean front
- Water source Cooperative, municipal
- Zoning description Residential
- Directions 6088
- Exposure Southeast
- Lot desc Landscaped, level, quiet area, southern exposure, walk on waterfront
- Water features Ocean front
- Lot size (acres) 0.14
- Basement information Crawl space
- Building size 1381
- Mls® # 996761
- Property sub type Manufactured
- Status Active
- Virtual tour
- Tax year 2024
- Den Main: 2.438m X 1.829m
Level: Main - Primary bedroom Main: 3.048m X 3.962m
Level: Main - Kitchen Main: 3.353m X 3.962m
Level: Main - Bathroom Main
Level: Main - Living room Main: 4.572m X 3.962m
Level: Main - Bedroom Main: 5.791m X 2.743m
Level: Main - Dining room Main: 2.134m X 3.962m
Level: Main - Ensuite Main
Level: Main - Main: 2.743m X 5.486m
Level: Main - Workshop Other: 4.267m X 3.658m
Level: Other
- Listing type identifier Idx

$-1,751
/ Month

