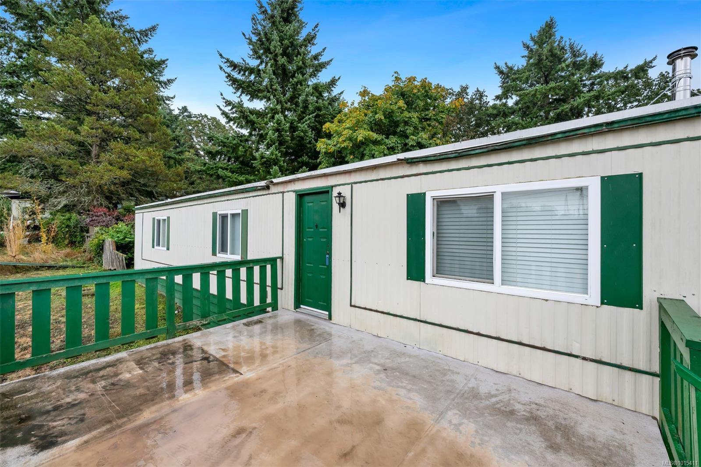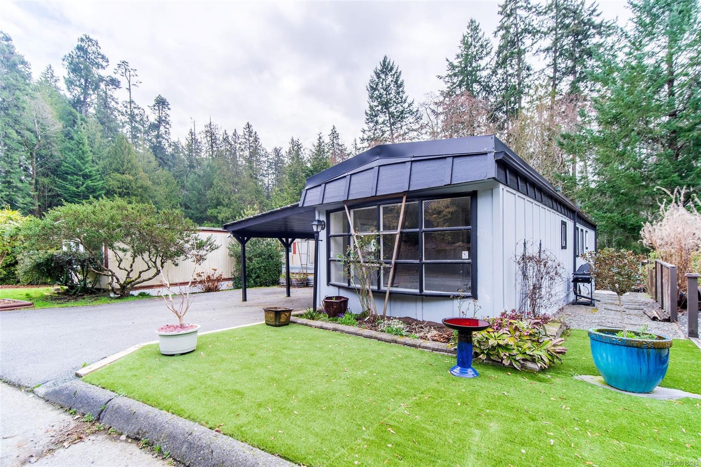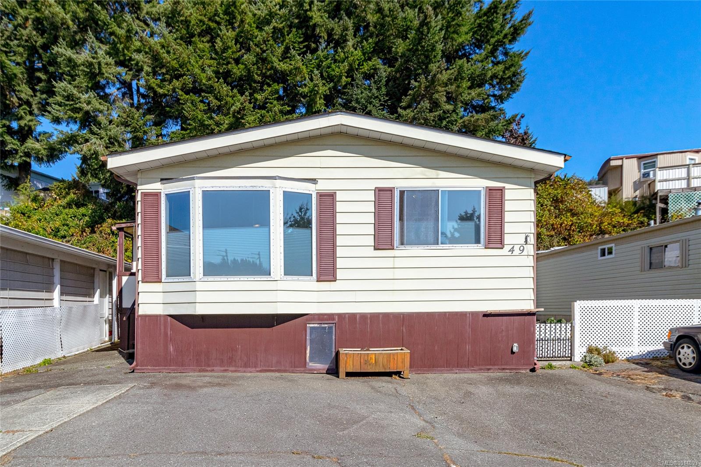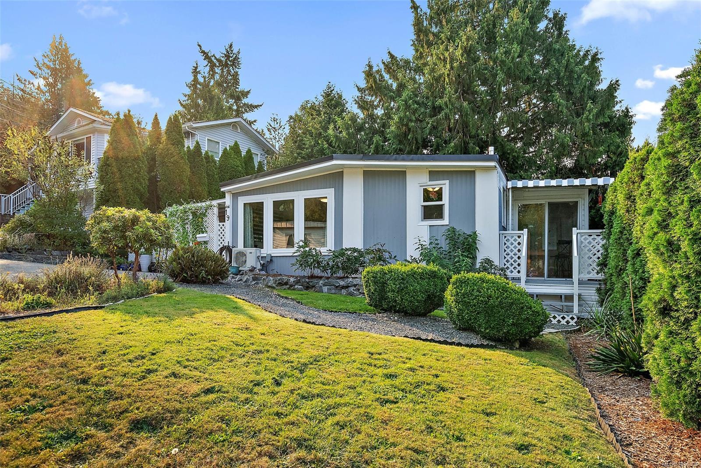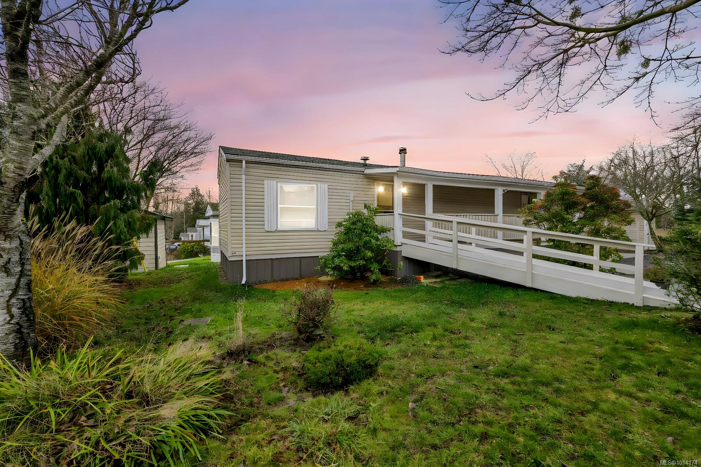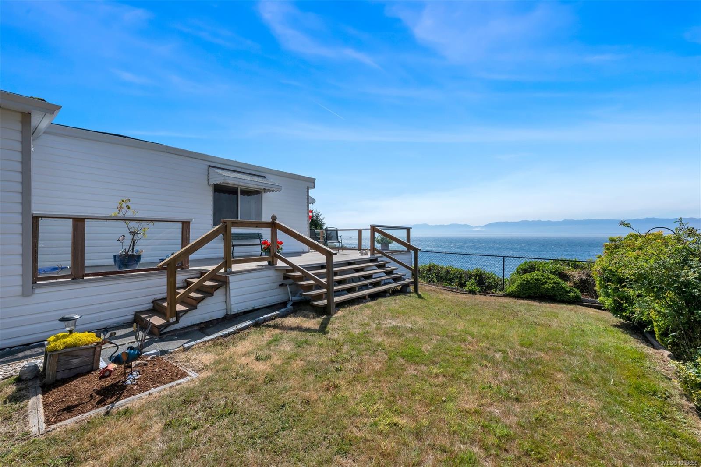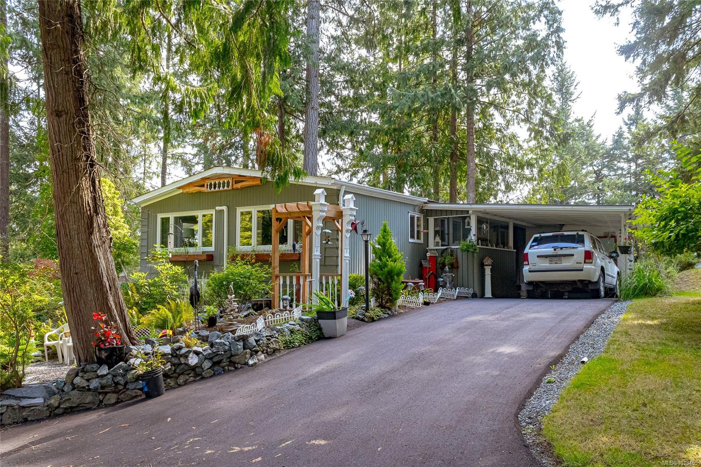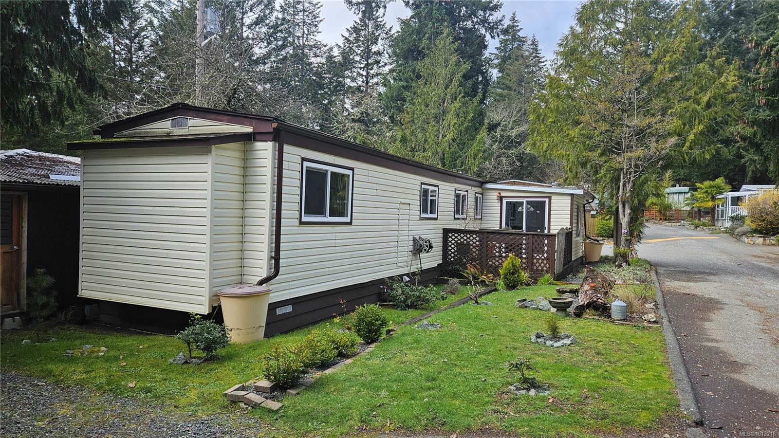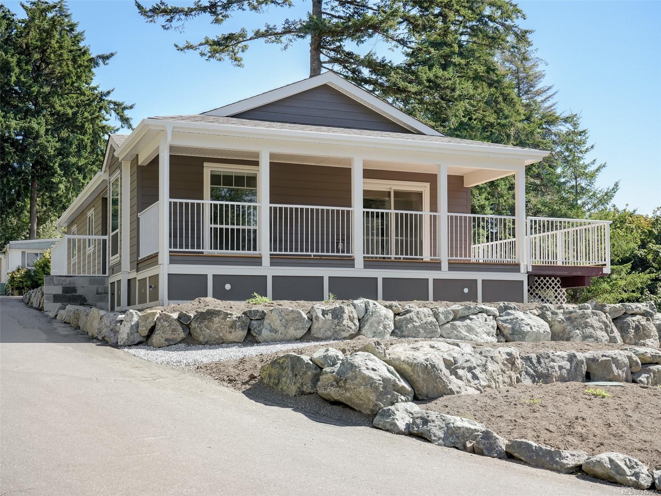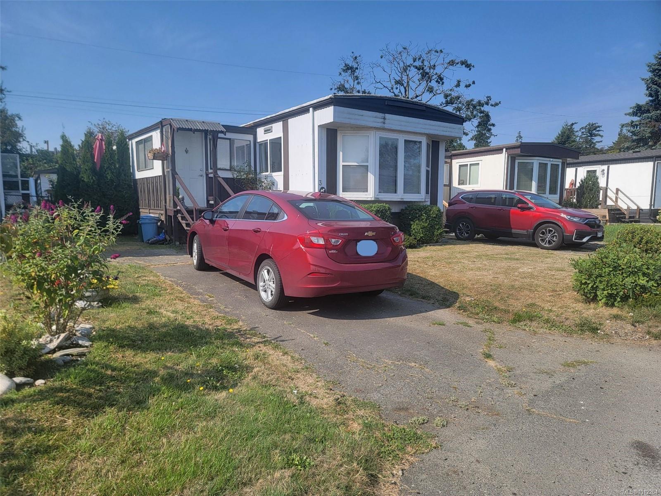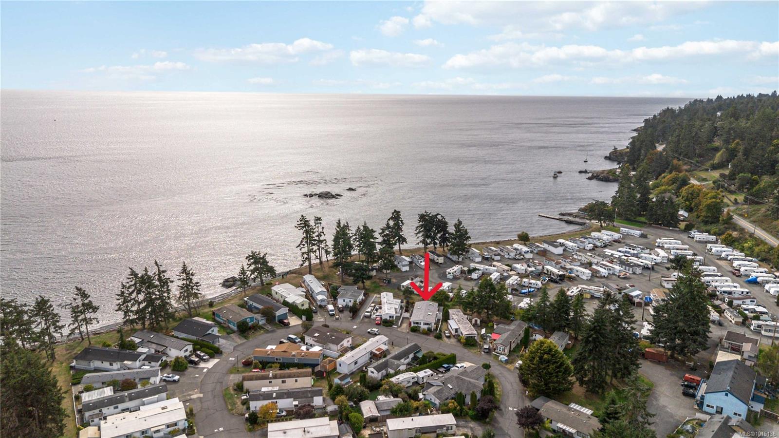
Highlights
Description
- Home value ($/Sqft)$370/Sqft
- Time on Housefulnew 29 hours
- Property typeResidential
- Median school Score
- Lot size3,485 Sqft
- Year built1989
- Mortgage payment
OCEANFRONT LIVING! YOUR OWN AFFORDABLE HOME ON ITS OWN LAND & YOU'RE JUST STEPS TO THE BEACH! Welcome to Olympic View Park, Greater Victoria's premier, oceanfront, manufactured home strata development just 6 mins to Sooke Town Centre. You simply must see this well maintained 2 bed, 2 bath double wide home on a sunny, level, fenced, gated & beautifully landscaped 3609sf/.08ac, representing the ultimate in carefree, west coast living. Huge kitchen w/plenty of cabinetry/counter space & eating area. Formal dining rm - perfect for family dinners. Entertainment size living rm & separate family rm opens to enclosed porch. 2 generous bedrooms incl primary w/skylit 3pc ensuite. Skylit 4pc main bath & laundry rm w/sep entrance. Bonus: 1.5 year old roof/skylights, newer toilets, concrete crawlspace, shed/shop, patio, fenced garden w/gate to path to beach. Watch the Swiftsure from your own beach chair & enjoy whale watching, beachcombing & worldclass fishing! Pet friendly & underground services!
Home overview
- Cooling None
- Heat type Electric, forced air
- Sewer/ septic Septic system: common
- Utilities Cable available, electricity connected, garbage, phone available, recycling
- # total stories 1
- Building amenities Private drive/road
- Construction materials Vinyl siding
- Foundation Pillar/post/pier
- Roof Asphalt shingle
- Exterior features Balcony/patio, fencing: full, low maintenance yard
- Other structures Storage shed
- # parking spaces 2
- Parking desc Driveway
- # total bathrooms 2.0
- # of above grade bedrooms 2
- # of rooms 11
- Flooring Carpet, linoleum
- Appliances Dishwasher, f/s/w/d, range hood
- Has fireplace (y/n) No
- Laundry information In house
- Interior features Dining/living combo, soaker tub
- County Capital regional district
- Area Sooke
- Subdivision Olympic view mhp
- View Mountain(s)
- Water source Regional/improvement district
- Zoning description Multi-family
- Directions 5777
- Exposure North
- Lot desc Irregular lot, level
- Lot size (acres) 0.08
- Basement information Crawl space
- Building size 1324
- Mls® # 1015136
- Property sub type Manufactured
- Status Active
- Virtual tour
- Tax year 2025
- Kitchen Main: 3.81m X 3.454m
Level: Main - Laundry Main: 2.311m X 3.454m
Level: Main - Living room Main: 5.359m X 3.454m
Level: Main - Dining room Main: 2.997m X 3.556m
Level: Main - Family room Main: 4.216m X 3.429m
Level: Main - Bathroom Main
Level: Main - Porch Main: 5.893m X 1.549m
Level: Main - Ensuite Main
Level: Main - Bedroom Main: 2.87m X 3.454m
Level: Main - Main: 5.41m X 1.346m
Level: Main - Primary bedroom Main: 3.912m X 3.429m
Level: Main
- Listing type identifier Idx

$-1,190
/ Month

