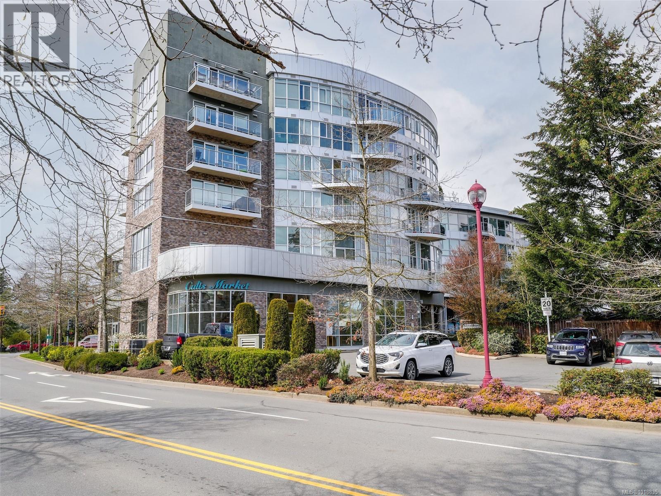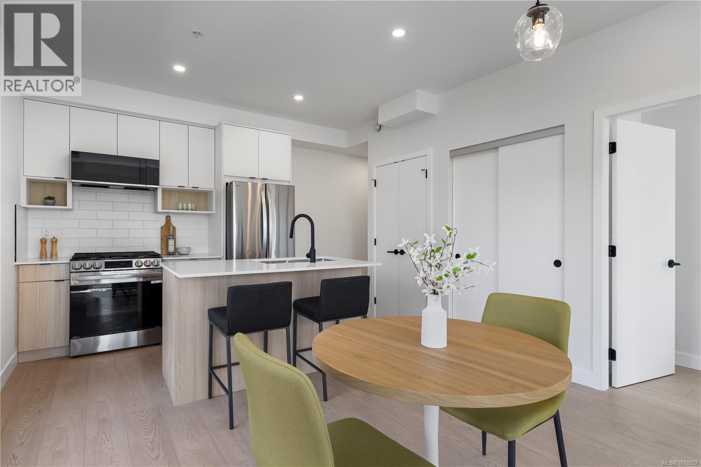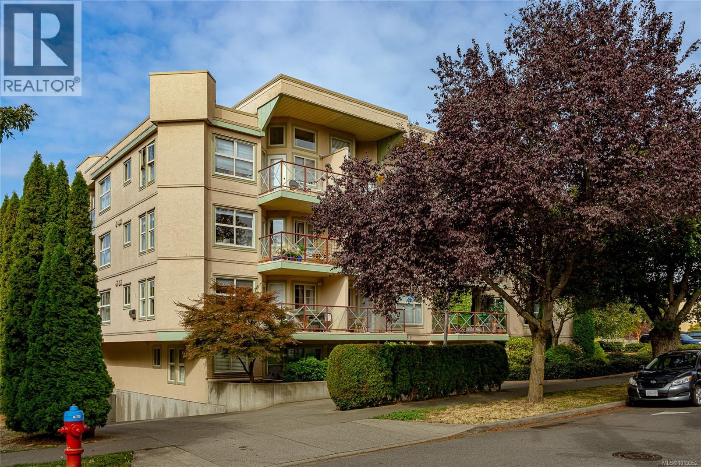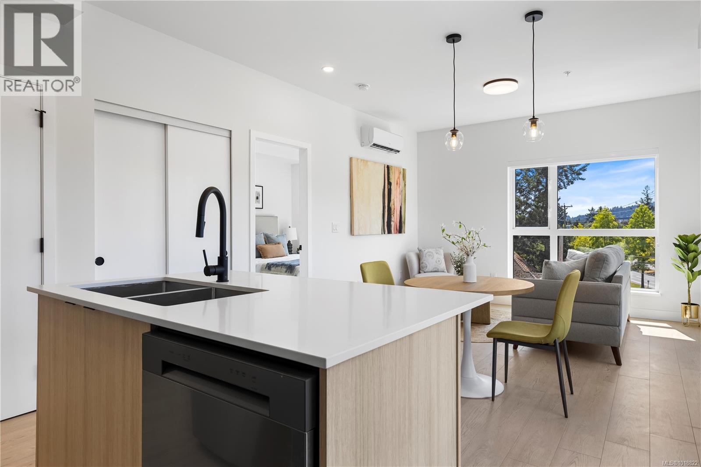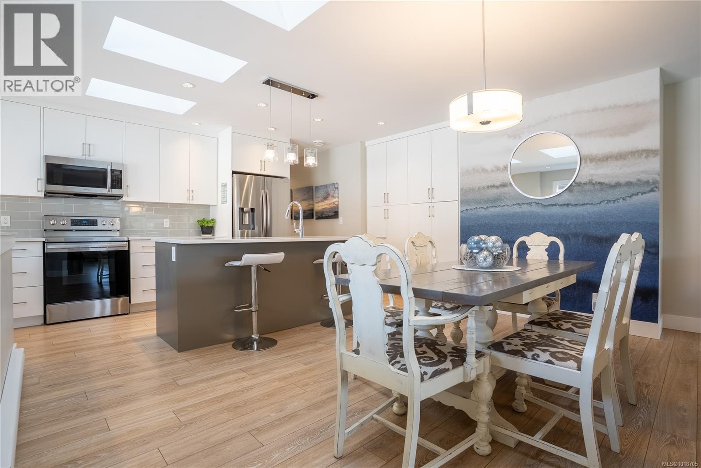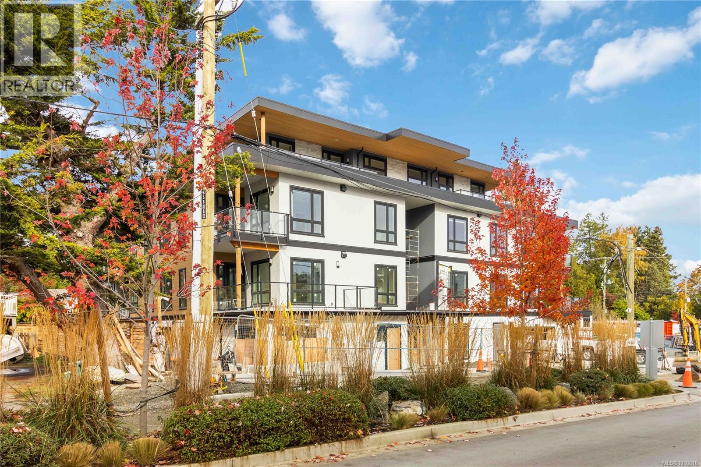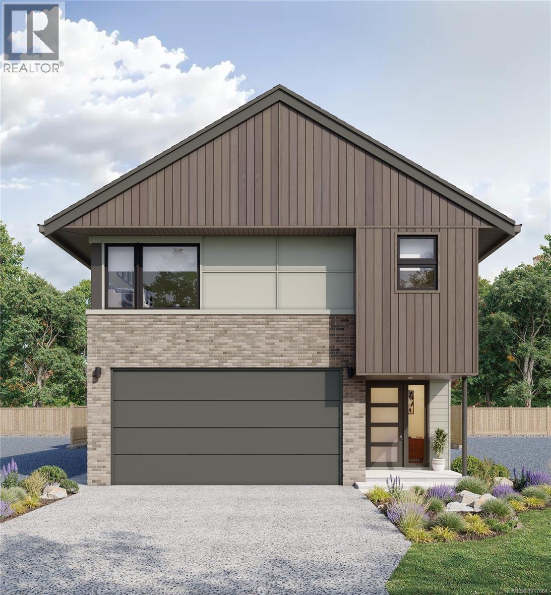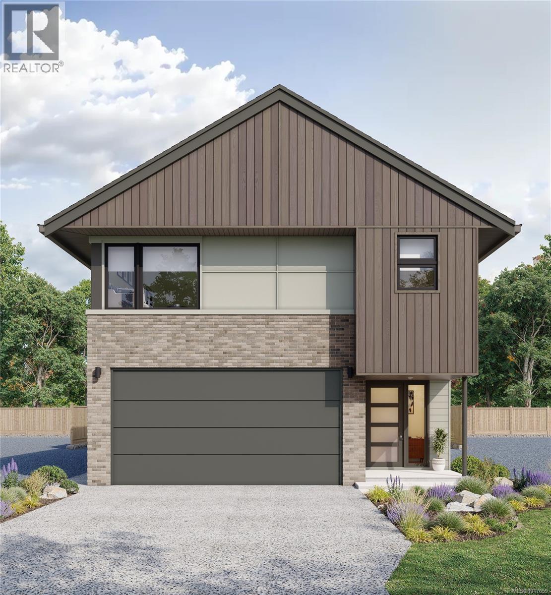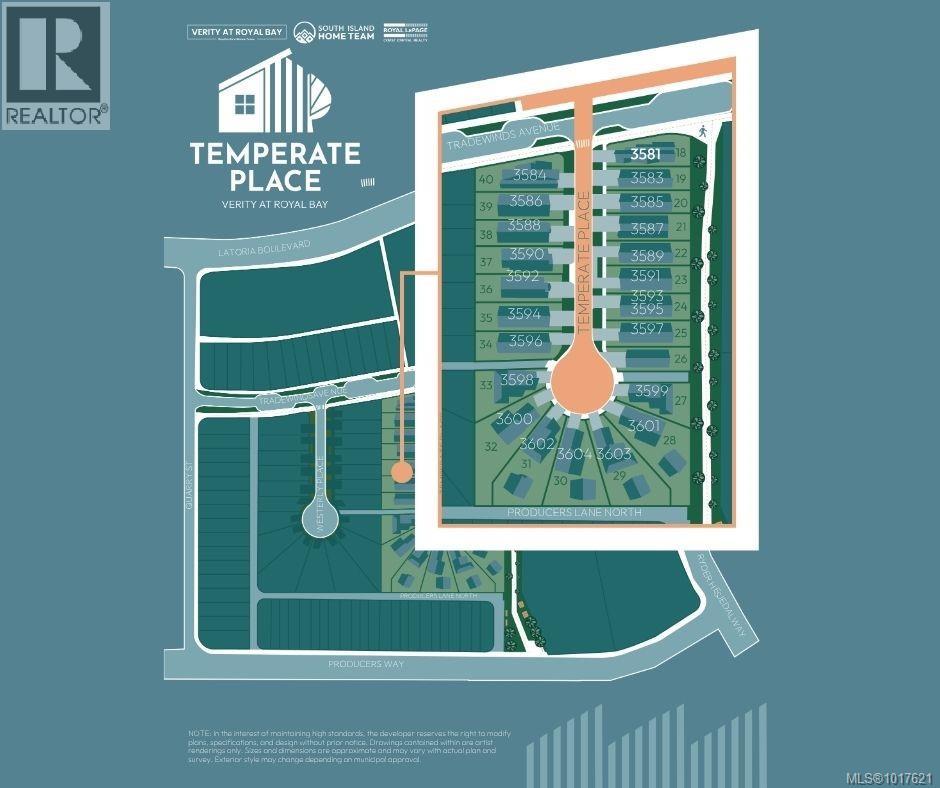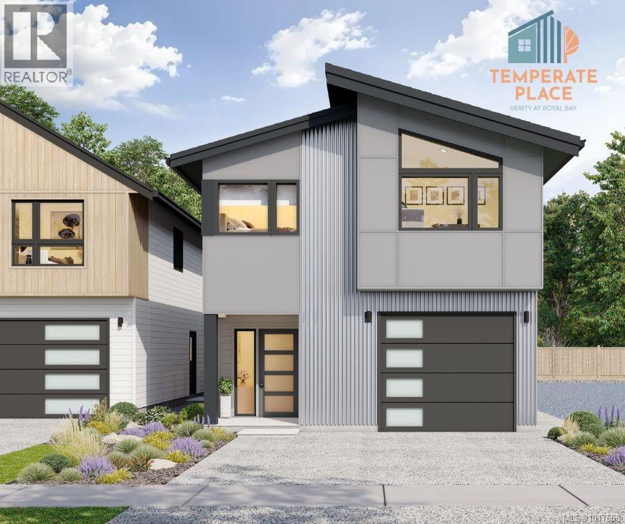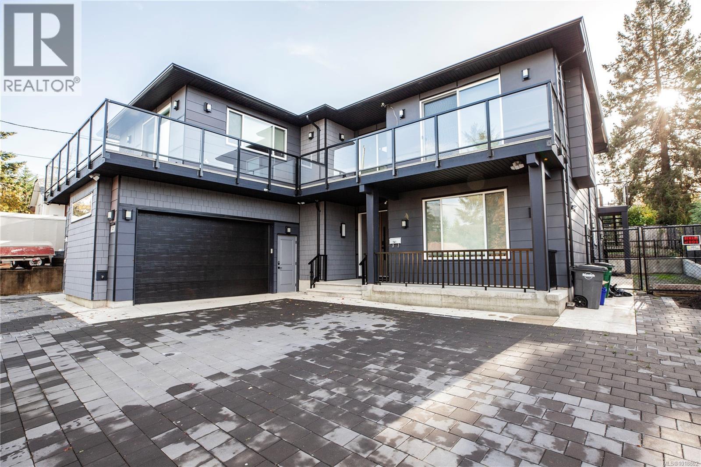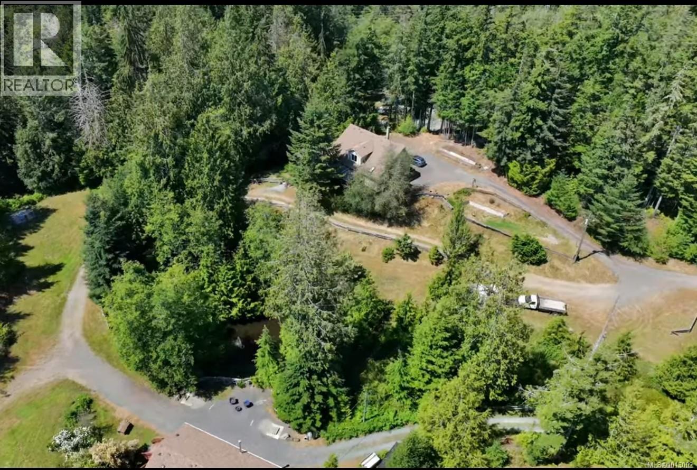
Highlights
This home is
31%
Time on Houseful
55 Days
School rated
4.5/10
Sooke
-0.69%
Description
- Home value ($/Sqft)$267/Sqft
- Time on Houseful55 days
- Property typeSingle family
- Median school Score
- Lot size3.11 Acres
- Year built1995
- Mortgage payment
2 HOUSES and over 3 ACRES on this amazing and unique property! An outdoor lover's dream home with beautiful and private landscapes. This property has it all... Located at the end of the roadway, with two houses, huge 2 car garage, hobby room/workshop, large decks, hot tub, pond, panoramic hilltop views from a BBQ pit and/or gazebo area ...plus plus plus !! Access and explore endless recreational trails and discover the Sooke hills right from your backyard.. Sooke town center is just minutes away. This is a great opportunity to own a very special piece of Sooke and call it home for generations ! (id:63267)
Home overview
Amenities / Utilities
- Cooling Air conditioned
- Heat source Electric, wood
- Heat type Baseboard heaters, heat pump
Exterior
- # parking spaces 5
Interior
- # full baths 4
- # total bathrooms 4.0
- # of above grade bedrooms 5
- Has fireplace (y/n) Yes
Location
- Subdivision Otter point
- View Mountain view, valley view
- Zoning description Unknown
Lot/ Land Details
- Lot dimensions 3.11
Overview
- Lot size (acres) 3.11
- Building size 6000
- Listing # 1013002
- Property sub type Single family residence
- Status Active
Rooms Information
metric
- Storage 4.572m X 1.524m
Level: 2nd - Storage 4.572m X 1.524m
Level: 2nd - Storage 3.048m X 1.524m
Level: 2nd - Bathroom 4.267m X 1.829m
Level: 2nd - Primary bedroom 4.572m X 4.267m
Level: 2nd - Bedroom 4.877m X 2.743m
Level: 2nd - Storage 4.572m X 1.524m
Level: 2nd - Bathroom 3.048m X 2.134m
Level: Main - Bedroom 3.658m X 3.353m
Level: Main - Kitchen 3.962m X 3.353m
Level: Main - 3.962m X 3.048m
Level: Main - 2.438m X 1.829m
Level: Main - Living room 6.706m X 3.962m
Level: Main - Storage 2.743m X 2.134m
Level: Main - Workshop 8.23m X 4.572m
Level: Main - Family room 5.791m X 3.353m
Level: Main - Dining room 3.658m X 3.353m
Level: Main - Workshop 4.572m X 3.048m
Level: Other - Bathroom 3.048m X 2.438m
Level: Other - Bathroom 2.743m X 2.438m
Level: Other
SOA_HOUSEKEEPING_ATTRS
- Listing source url Https://www.realtor.ca/real-estate/28837200/8035-tugwell-rd-sooke-otter-point
- Listing type identifier Idx
The Home Overview listing data and Property Description above are provided by the Canadian Real Estate Association (CREA). All other information is provided by Houseful and its affiliates.

Lock your rate with RBC pre-approval
Mortgage rate is for illustrative purposes only. Please check RBC.com/mortgages for the current mortgage rates
$-4,264
/ Month25 Years fixed, 20% down payment, % interest
$
$
$
%
$
%

Schedule a viewing
No obligation or purchase necessary, cancel at any time

