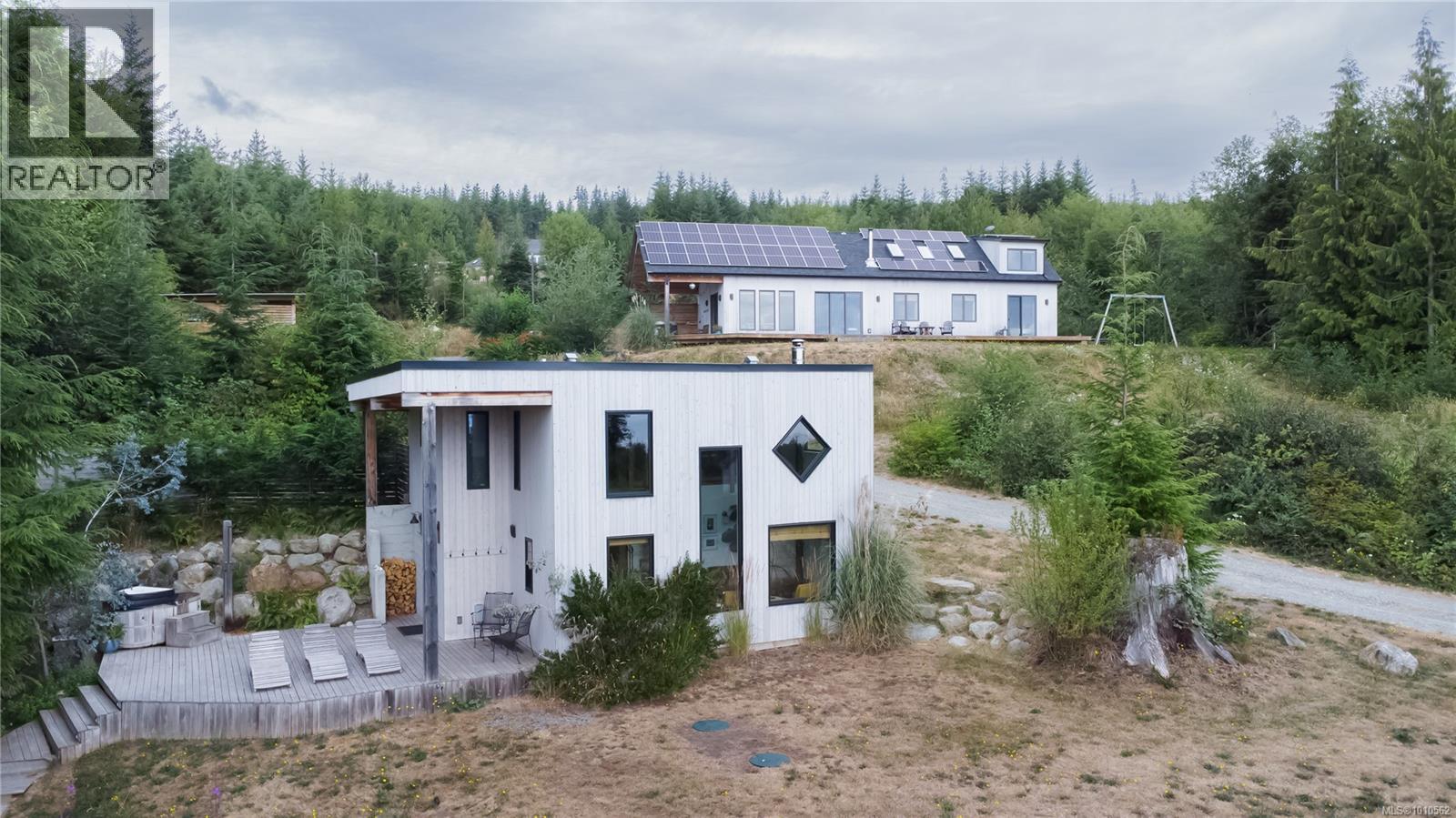
Highlights
Description
- Home value ($/Sqft)$705/Sqft
- Time on Houseful63 days
- Property typeSingle family
- StyleWestcoast
- Neighbourhood
- Median school Score
- Lot size2.50 Acres
- Year built2020
- Mortgage payment
This newly built Scandinavian-inspired home offers 2,043 sq. ft. of living space, including 4 bedrooms and a spacious loft, and is complemented by an expansive 1,000 sq. ft. cedar deck for seamless indoor–outdoor living. Combining modern efficiency with timeless West Coast design, it sits on a private ocean-view property overlooking a world-class surf break. The architecture highlights clean lines, expansive windows, and exposed timber-frame beams milled from local Jordan River trees.High-end finishes include engineered hickory hardwood floors, heated tile bathrooms, maple window sills, and locally crafted butcher block counters and shelving. A full-height, walk in, lower storage area is extremely useful for seasonal equipment. Step outside onto the cedar deck with panoramic views, soak in the hot tub, or enjoy an outdoor shower after a surf session. Energy-conscious features include a large solar array, and a Firman generator with a dedicated backup panel. A 724 sq. ft. cabin mirrors the same architectural style, featuring a private entry, 1 bedroom, a large loft, and its own laundry. Thoughtfully finished with yellow cedar decking, timber-frame details, and a handcrafted red cedar hot tub, it’s ideal for guests, extended family, or generating income. Additional property highlights include a cedar woodshed/carport/shop, a seasonal pond, creek frontage, and plenty of room to expand your lifestyle footprint—whether that means creating gardens, outdoor living spaces, or future retreat amenities A rare offering—modern design, artisanal craftsmanship, and surfside living in one extraordinary package. (id:63267)
Home overview
- Cooling Window air conditioner, none
- Heat source Electric, wood
- Heat type Baseboard heaters
- # parking spaces 10
- # full baths 3
- # total bathrooms 3.0
- # of above grade bedrooms 5
- Has fireplace (y/n) Yes
- Subdivision Jordan river
- Zoning description Residential
- Directions 2075274
- Lot dimensions 2.5
- Lot size (acres) 2.5
- Building size 2767
- Listing # 1010562
- Property sub type Single family residence
- Status Active
- Kitchen 5.715m X 8.306m
Level: Main - Bedroom 3.632m X 5.74m
Level: Main - Ensuite 2.184m X 2.311m
Level: Main - 2.921m X 3.15m
Level: Main - Living room 7.163m X 5.74m
Level: Main - Bathroom 1.422m X 2.337m
Level: Main - Bedroom 3.124m X 3.378m
Level: Main - Primary bedroom 4.191m X 3.759m
Level: Main - Bedroom 3.124m X 2.997m
Level: Main - Laundry 1.422m X 2.464m
Level: Main - Kitchen 7.29m X 4.42m
Level: Other - Loft 7.468m X 6.071m
Level: Other - Bedroom 3.277m X 2.565m
Level: Other - Bathroom 2.235m X 1.372m
Level: Other
- Listing source url Https://www.realtor.ca/real-estate/28750926/3972-trailhead-rd-sooke-jordan-river
- Listing type identifier Idx

$-5,200
/ Month












