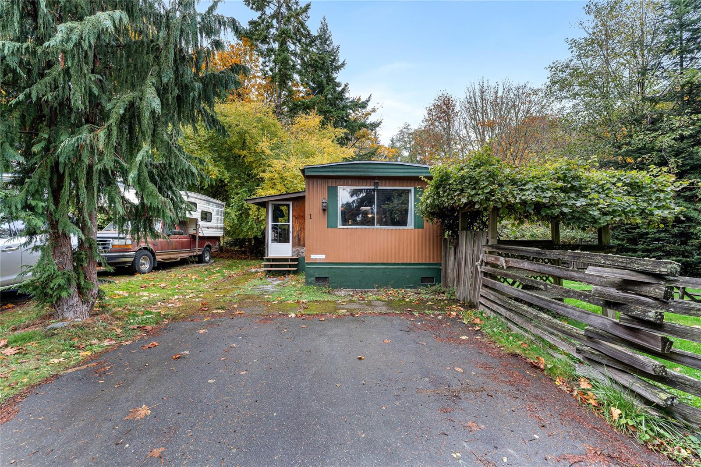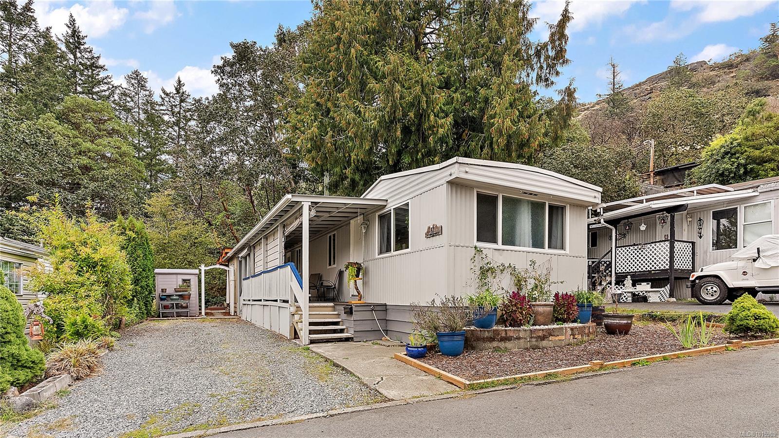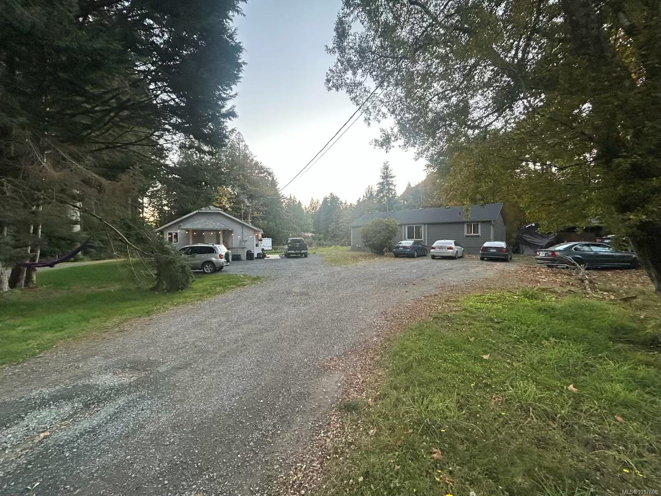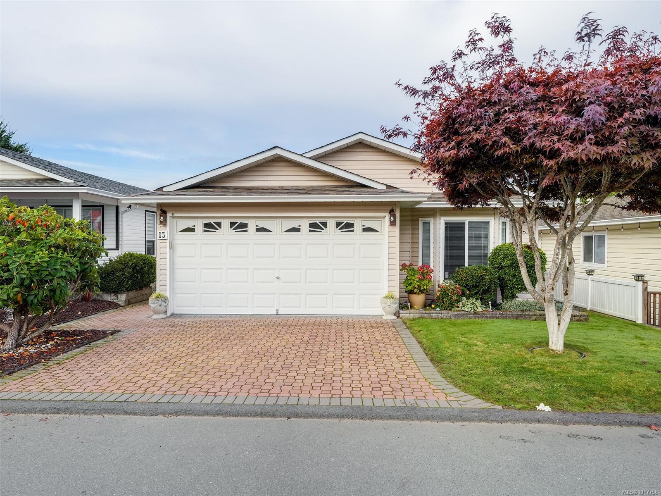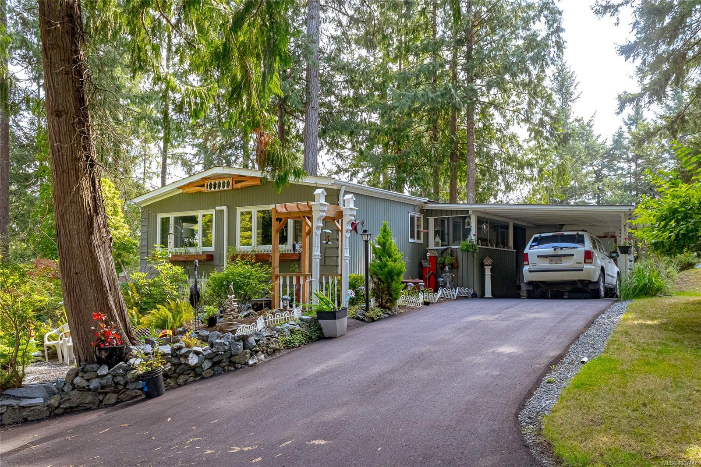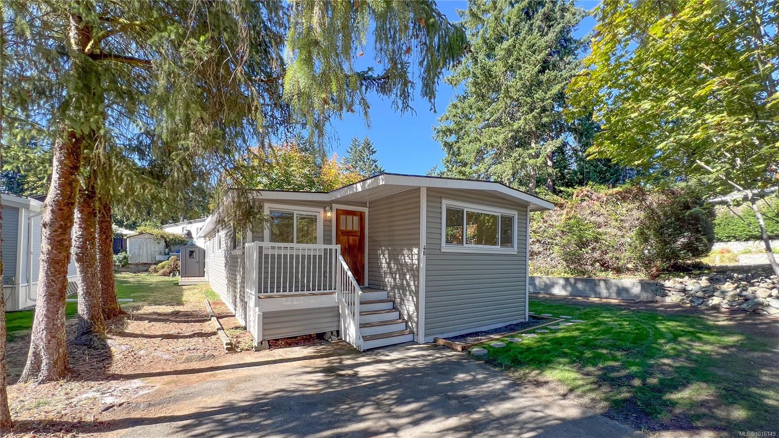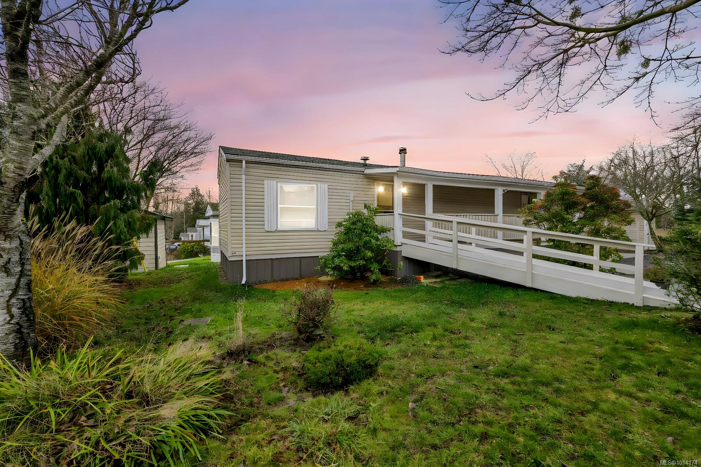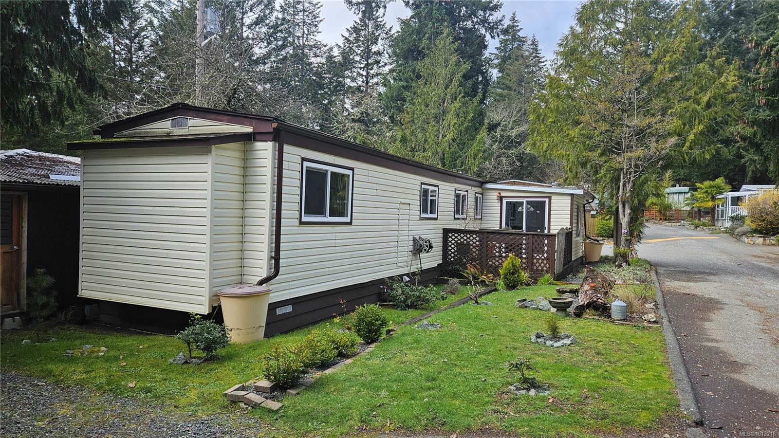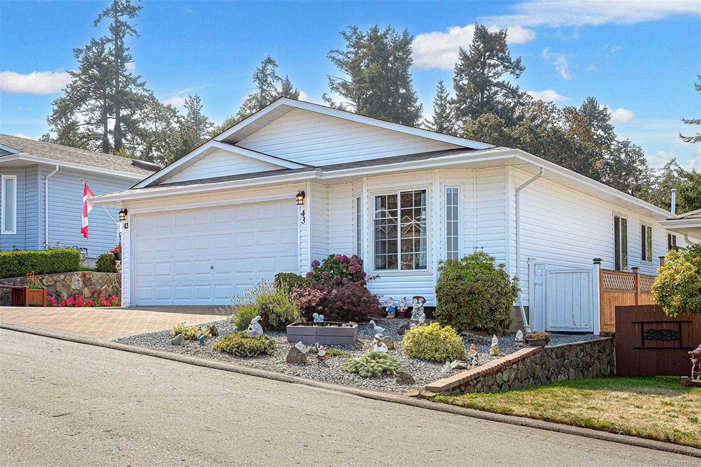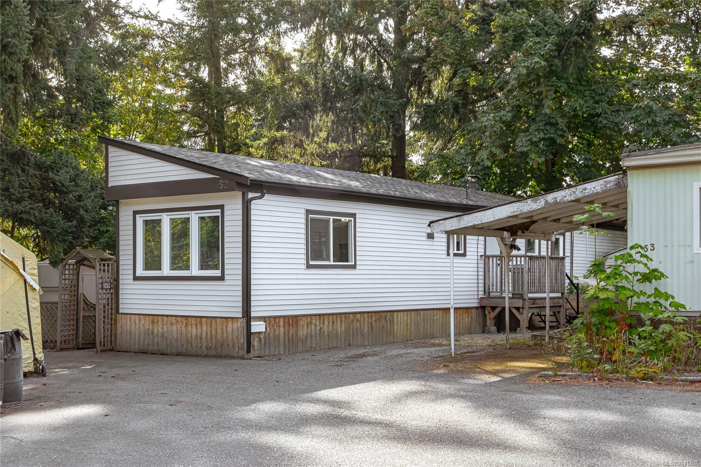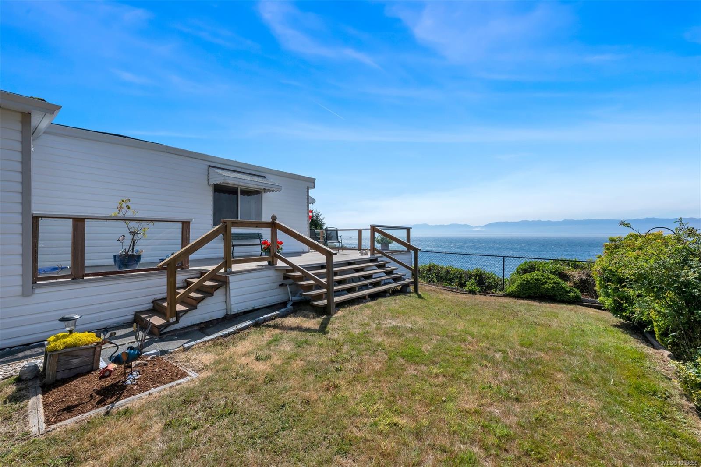
Highlights
Description
- Home value ($/Sqft)$319/Sqft
- Time on Houseful51 days
- Property typeResidential
- Median school Score
- Year built1976
- Mortgage payment
Spacious and full of coastal charm, this tidy 2-bedroom plus flex space home with show stopping picture windows- is perfect for retirees seeking peace, nature, and a welcoming community. Located on the upper terrace of Wells O’ Weary, it's just a short drive to the village of Sooke and only steps from one of the area’s best-kept fishing secrets near Otter Point Park. There's a rocky public access off West Coast Road where locals know the shore fishing is top-notch—Buzz Bombs still reel them in! The home features a bright, sun-filled living room with sweeping ocean views, an expansive deck for entertaining or relaxing, and a partially fenced green space. Approved to BC Electric Safety Standards, this older yet well-loved home offers comfort, character, and a front-row seat to coastal life. Whether you're casting a line, enjoying sunsets, or making connections in a tight-knit seaside community, this is retirement living done right. Rental pad. Access to beach.
Home overview
- Cooling None
- Heat type Forced air, propane
- Sewer/ septic Septic system
- Construction materials Metal siding
- Foundation Pillar/post/pier
- Roof Asphalt rolled
- Exterior features Balcony/deck, balcony/patio, fencing: partial, low maintenance yard
- Other structures Storage shed
- Parking desc Driveway, guest, open
- # total bathrooms 1.0
- # of above grade bedrooms 2
- # of rooms 11
- Flooring Mixed
- Has fireplace (y/n) No
- Laundry information In house
- Interior features French doors
- County Capital regional district
- Area Sooke
- View Mountain(s), ocean
- Water body type Ocean front
- Water source Municipal
- Zoning description Other
- Exposure Southeast
- Lot desc Adult-oriented neighbourhood, recreation nearby, southern exposure, walk on waterfront
- Water features Ocean front
- Lot size (acres) 0.0
- Basement information Other
- Building size 1192
- Mls® # 1013859
- Property sub type Manufactured
- Status Active
- Virtual tour
- Tax year 2025
- Bedroom Main: 3.073m X 3.124m
Level: Main - Main: 2.134m X 3.048m
Level: Main - Primary bedroom Main: 3.404m X 3.302m
Level: Main - Bathroom Main: 2.286m X 2.515m
Level: Main - Kitchen Main: 2.692m X 3.023m
Level: Main - Main: 1.219m X 1.829m
Level: Main - Hobby room Main: 5.867m X 1.676m
Level: Main - Main: 6.909m X 2.997m
Level: Main - Living room Main: 5.359m X 3.937m
Level: Main - Dining room Main: 2.235m X 1.88m
Level: Main - Laundry Main: 1.372m X 3.124m
Level: Main - Main: 2.743m X 1.676m
Level: Main - Other: 3.048m X 2.438m
Level: Other
- Listing type identifier Idx

$-263
/ Month

