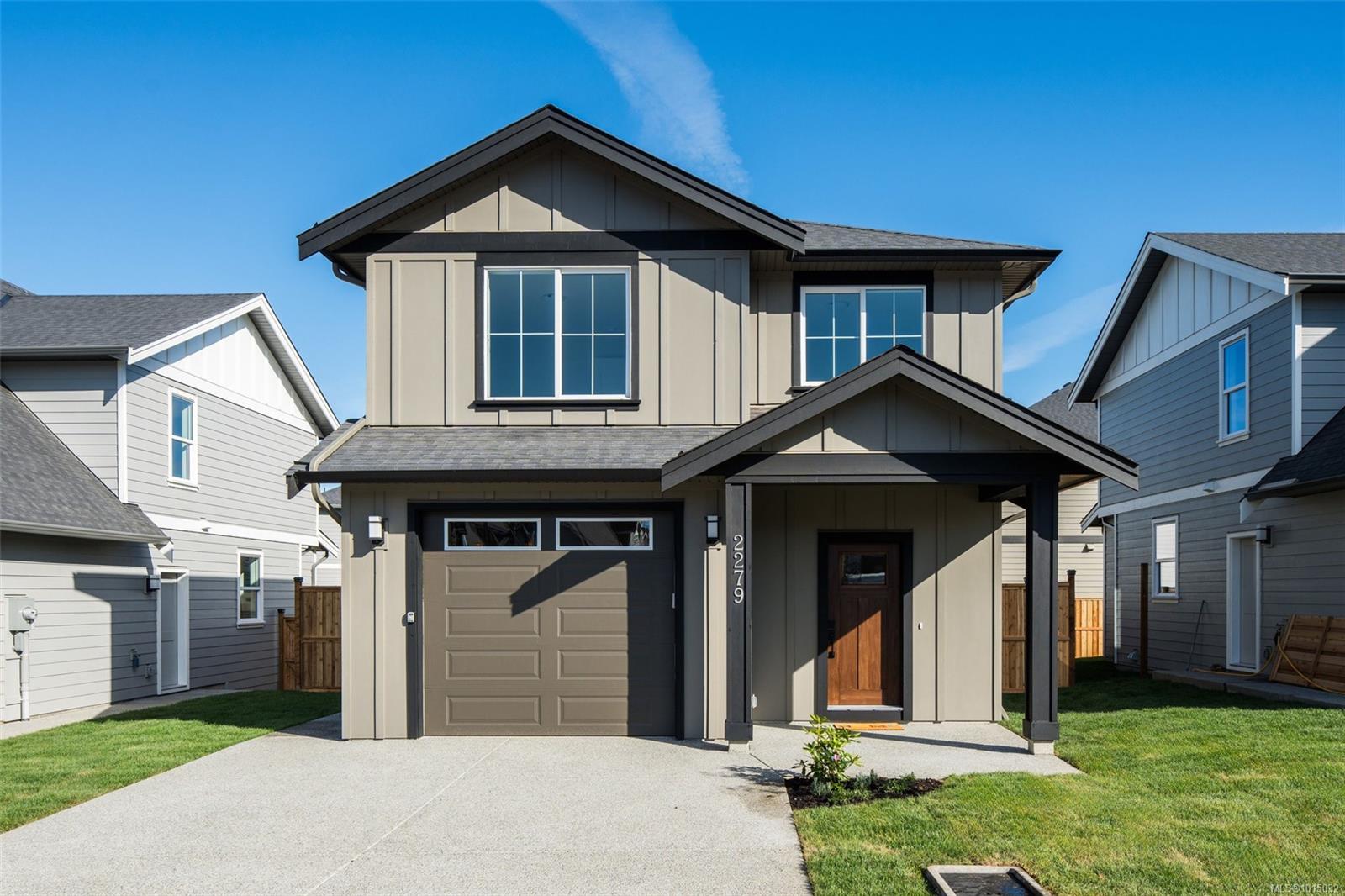
Highlights
Description
- Home value ($/Sqft)$476/Sqft
- Time on Houseful24 days
- Property typeResidential
- StyleArts & crafts
- Neighbourhood
- Median school Score
- Lot size3,485 Sqft
- Year built2023
- Garage spaces1
- Mortgage payment
This beautifully crafted Tofino 2 home in the sought-after Woodland Creek community offers unbeatable value and design. Built by award-winning SC Smith Building Co. and thoughtfully styled by Nygaard Design, it blends classic West Coast architecture with modern-day comfort. Inside, you'll find a bright, spacious kitchen featuring soft-close cabinets, quartz counters, a walk-in pantry, and premium stainless steel appliances. The open-concept layout flows from the living area—complete with a sleek linear fireplace—into a welcoming dining space, perfect for entertaining. High-end finishes, designer lighting, heated tile floors, and an energy-efficient ductless heat pump provide year-round comfort. Located on a quiet, no-through street with quick access to the local park, elementary, and middle schools. Eligible Canadian buyers may qualify for a PTT exemption when purchasing as a primary residence. Estimated completion is set for late summer. Photos shown are of a similar, reversed layout.
Home overview
- Cooling Air conditioning, wall unit(s)
- Heat type Baseboard, heat pump, radiant floor
- Sewer/ septic Sewer connected
- Utilities Cable available, electricity connected, phone available
- Building amenities Street lighting
- Construction materials Cement fibre, insulation all
- Foundation Concrete perimeter
- Roof Fibreglass shingle
- Exterior features Balcony/deck, fenced
- # garage spaces 1
- # parking spaces 3
- Has garage (y/n) Yes
- Parking desc Driveway, garage
- # total bathrooms 3.0
- # of above grade bedrooms 3
- # of rooms 14
- Flooring Laminate, tile
- Appliances Dishwasher, dryer, f/s/w/d, microwave, oven/range electric, range hood, refrigerator, washer
- Has fireplace (y/n) Yes
- Laundry information In house
- Interior features Dining/living combo
- County Capital regional district
- Area Sooke
- Subdivision Woodland creek
- Water source Municipal
- Zoning description Residential
- Directions 4675
- Exposure East
- Lot desc Cul-de-sac, family-oriented neighbourhood, park setting
- Lot size (acres) 0.08
- Basement information Crawl space
- Building size 1658
- Mls® # 1015032
- Property sub type Single family residence
- Status Active
- Virtual tour
- Tax year 2025
- Bathroom Second: 5m X 11m
Level: 2nd - Bedroom Second: 10m X 10m
Level: 2nd - Second: 7m X 7m
Level: 2nd - Primary bedroom Second: 12m X 14m
Level: 2nd - Bedroom Second: 10m X 13m
Level: 2nd - Ensuite Second
Level: 2nd - Bathroom Main
Level: Main - Kitchen Main: 13m X 13m
Level: Main - Main: 8m X 6m
Level: Main - Main: 10m X 15m
Level: Main - Living room Main: 17m X 15m
Level: Main - Main: 18m X 13m
Level: Main - Porch Main: 13m X 15m
Level: Main - Dining room Main: 8m X 11m
Level: Main
- Listing type identifier Idx

$-2,019
/ Month












