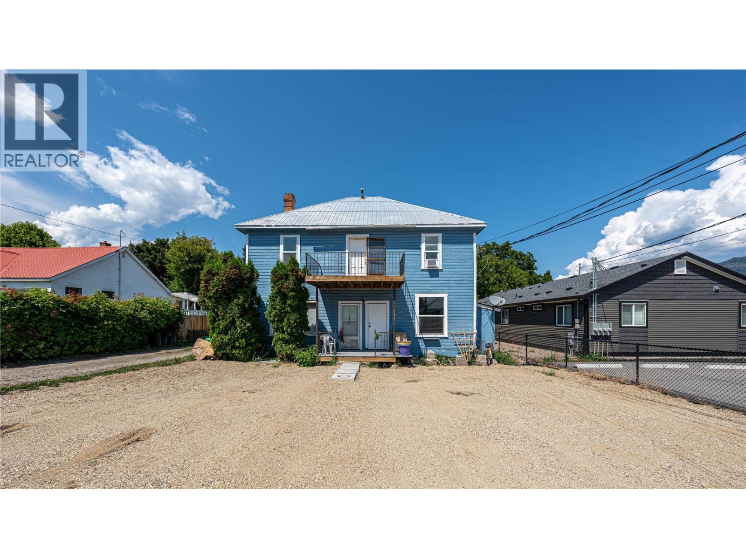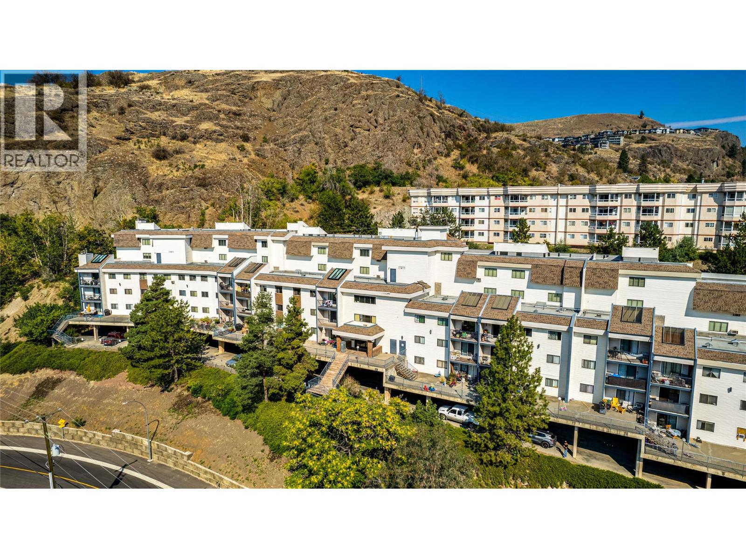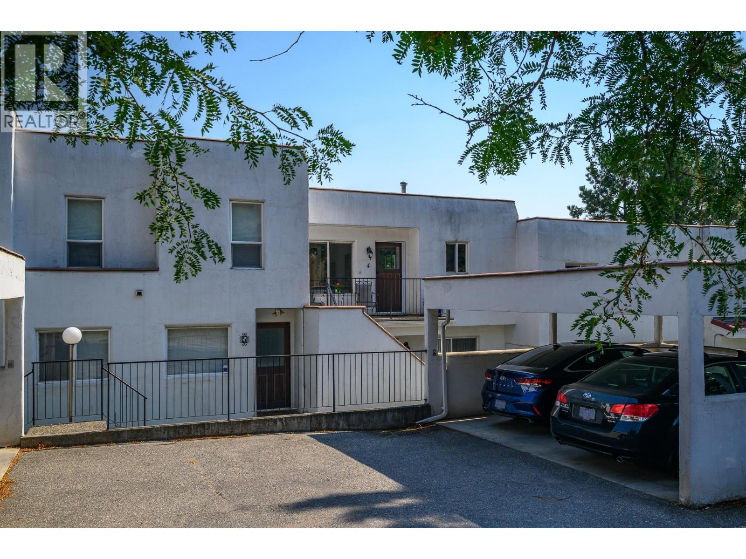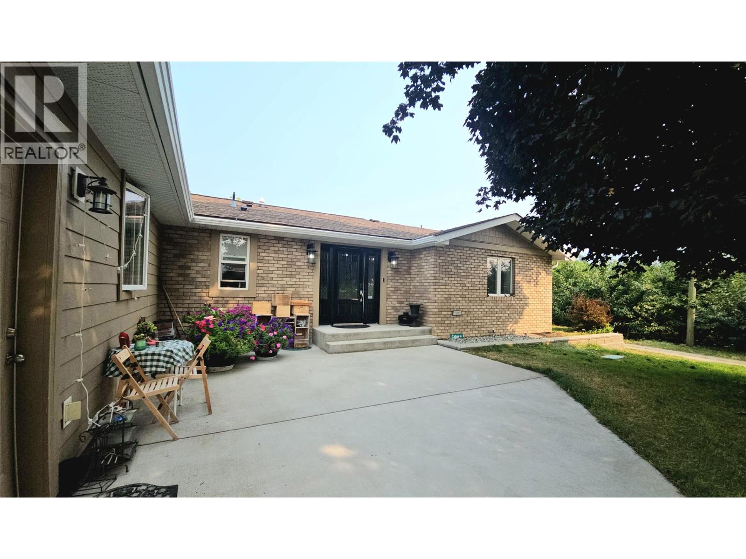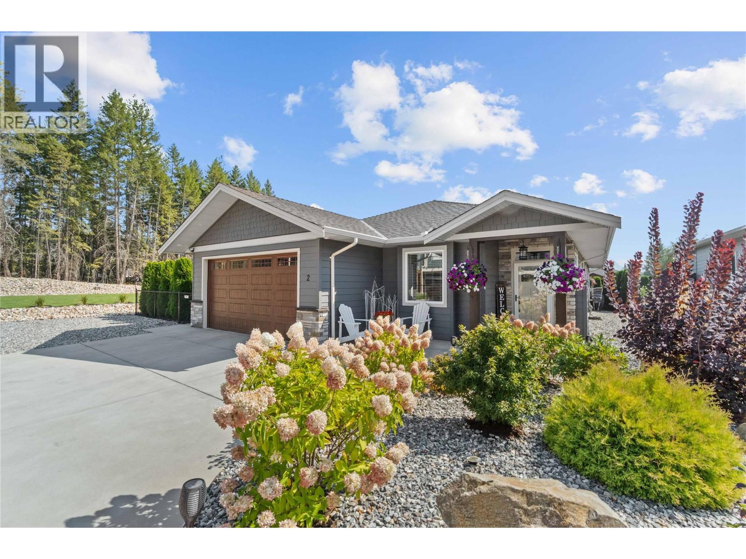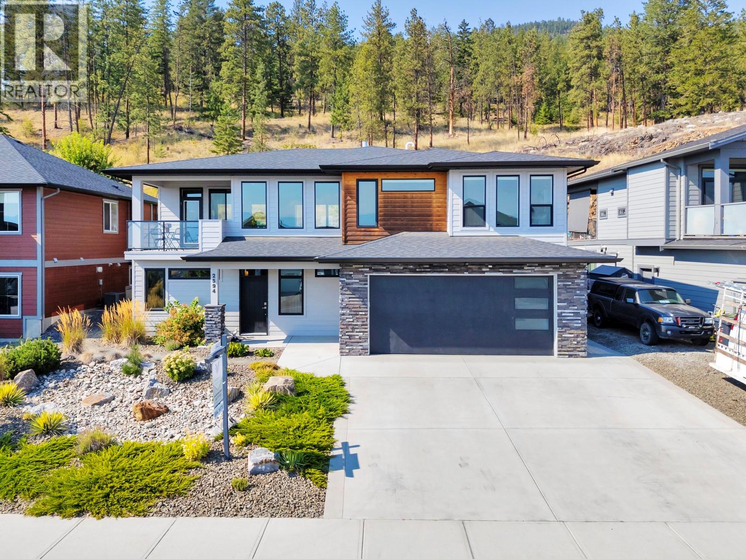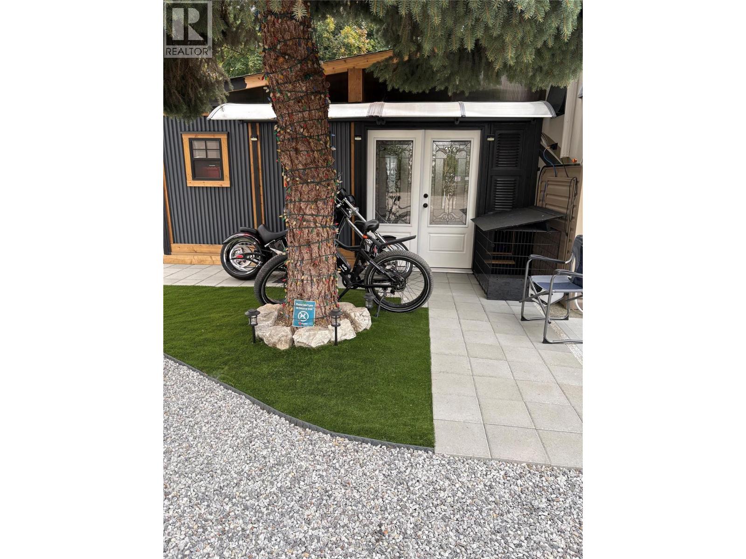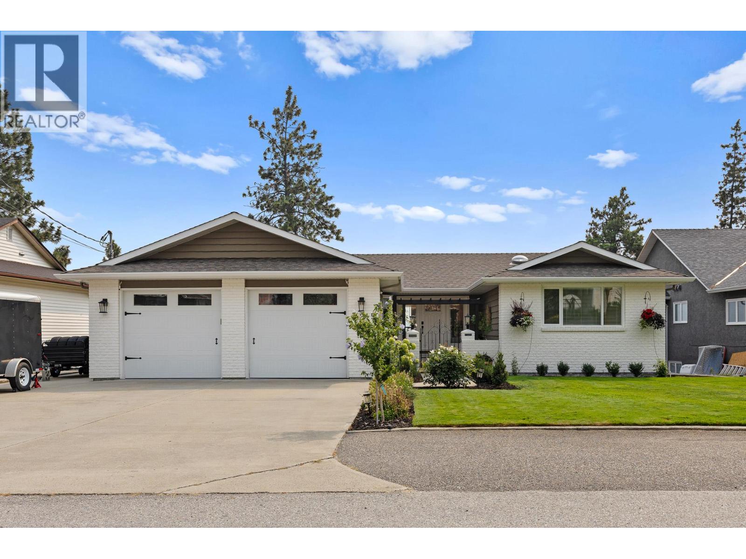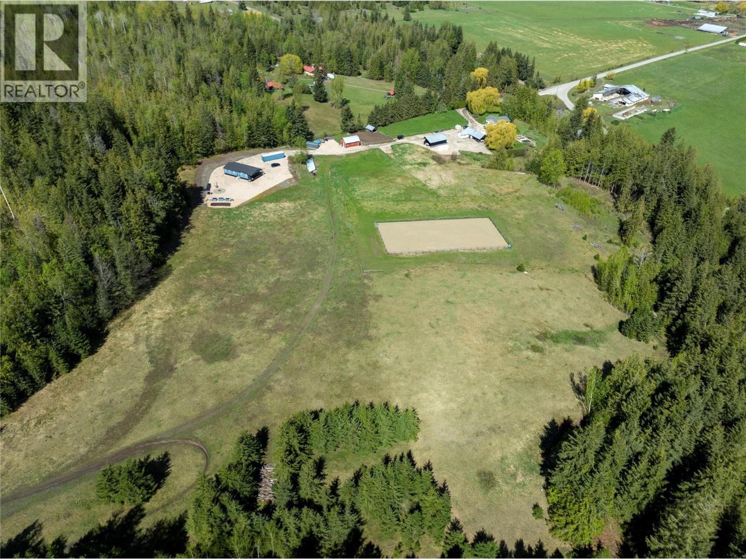
Highlights
Description
- Home value ($/Sqft)$895/Sqft
- Time on Houseful17 days
- Property typeSingle family
- Lot size81.53 Acres
- Year built1972
- Garage spaces2
- Mortgage payment
1706 Taylor Road, If you are dreaming about what life in the country could be like, with a 2 home and large acreage estate opportunity, then this is the dream come true! Established country acreage in the farming community of the Notch Hill area. Over 80 acres of land zoned Large Holding and only 29% ALR land, backing onto crown land with a creek running through it. You have access to trails right in your backyard without even leaving the property, whether it be for horses, dirt bikes, or snowshoeing in the winter. There is a well-updated farm home with 4 beds and 2 baths. Plus a stunning 2021 3 bed 2 bath Eagle Homes MH with lots of upgrades on its own septic. Perfect for a family estate or the mortgage helper. Outdoor 90x180 riding arena with fenced paddocks and shelter. Wonderful solid red barn with electrical updates. Detached shop and plenty of storage under cover for whatever hobbies you want to pursue. There are gardens and fruit trees and a pond for the frogs even. The water is gravity-fed from a creek, so plenty of water and great pressure. Many updates done to the home including plumbing, windows, roof, and more—ask for full details. This is a move-in ready and enjoy the lifestyle of a peaceful way of life and get back to the land. Only mins from Sorrento and Blind Bay amenities like groceries, schools, the lake. And only approximately a short distance to the hwy and into Salmon Arm for everything else you might need. Check out the 3D tour and video. (id:63267)
Home overview
- Cooling Central air conditioning
- Heat source Electric
- Heat type Forced air
- Sewer/ septic Septic tank
- # total stories 2
- Roof Unknown
- # garage spaces 2
- # parking spaces 2
- Has garage (y/n) Yes
- # full baths 2
- # total bathrooms 2.0
- # of above grade bedrooms 4
- Flooring Carpeted, laminate, vinyl
- Community features Family oriented, pets allowed, rentals allowed
- Subdivision Sorrento
- View Mountain view
- Zoning description Unknown
- Directions 2138193
- Lot dimensions 81.53
- Lot size (acres) 81.53
- Building size 2121
- Listing # 10359372
- Property sub type Single family residence
- Status Active
- Primary bedroom 4.166m X 3.988m
- Bedroom 3.912m X 2.794m
- Full bathroom 3.912m X 2.362m
- Full bathroom 2.794m X 1.524m
- Bedroom 3.505m X 2.819m
- Family room 4.039m X 6.756m
Level: Basement - Bedroom 4.14m X 3.327m
Level: Basement - Utility 4.013m X 3.861m
Level: Basement - Bedroom 4.14m X 2.489m
Level: Basement - Laundry 3.073m X 3.658m
Level: Basement - Storage 2.794m X 2.184m
Level: Basement - Bathroom (# of pieces - 3) 2.718m X 1.803m
Level: Basement - Primary bedroom 4.191m X 4.75m
Level: Main - Sunroom 3.454m X 5.842m
Level: Main - Bedroom 4.064m X 3.15m
Level: Main - Dining room 4.191m X 3.531m
Level: Main - Other 2.235m X 2.794m
Level: Main - Bathroom (# of pieces - 4) 2.769m X 1.829m
Level: Main - Living room 4.064m X 6.883m
Level: Main - Kitchen 3.124m X 3.683m
Level: Main
- Listing source url Https://www.realtor.ca/real-estate/28749385/1706-taylor-road-sorrento-sorrento
- Listing type identifier Idx

$-5,064
/ Month




