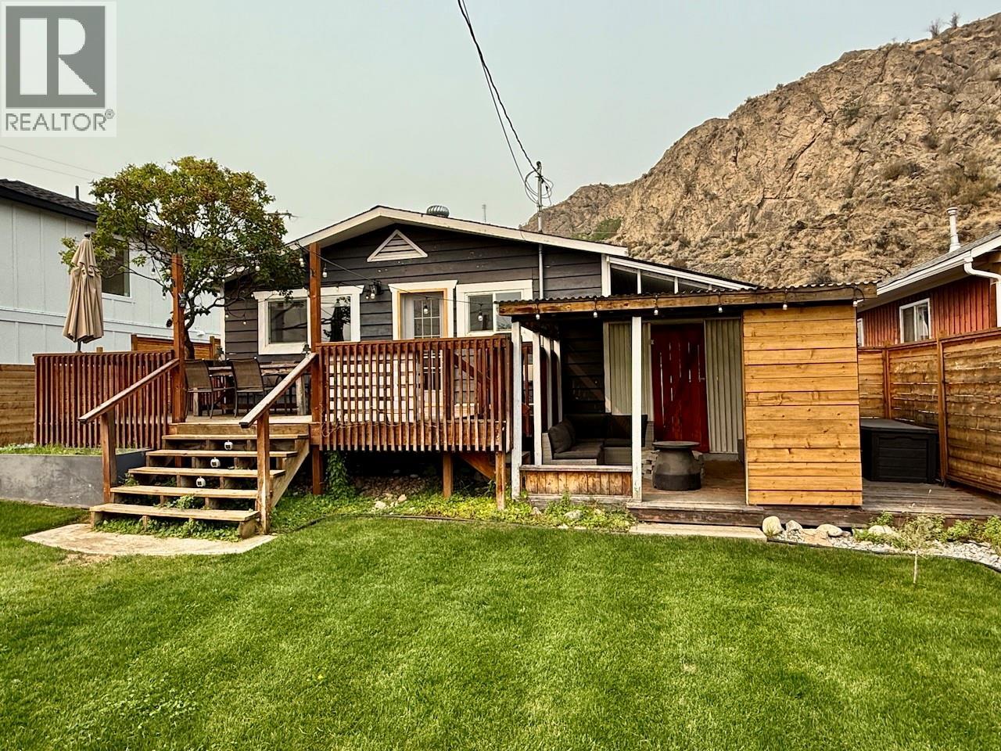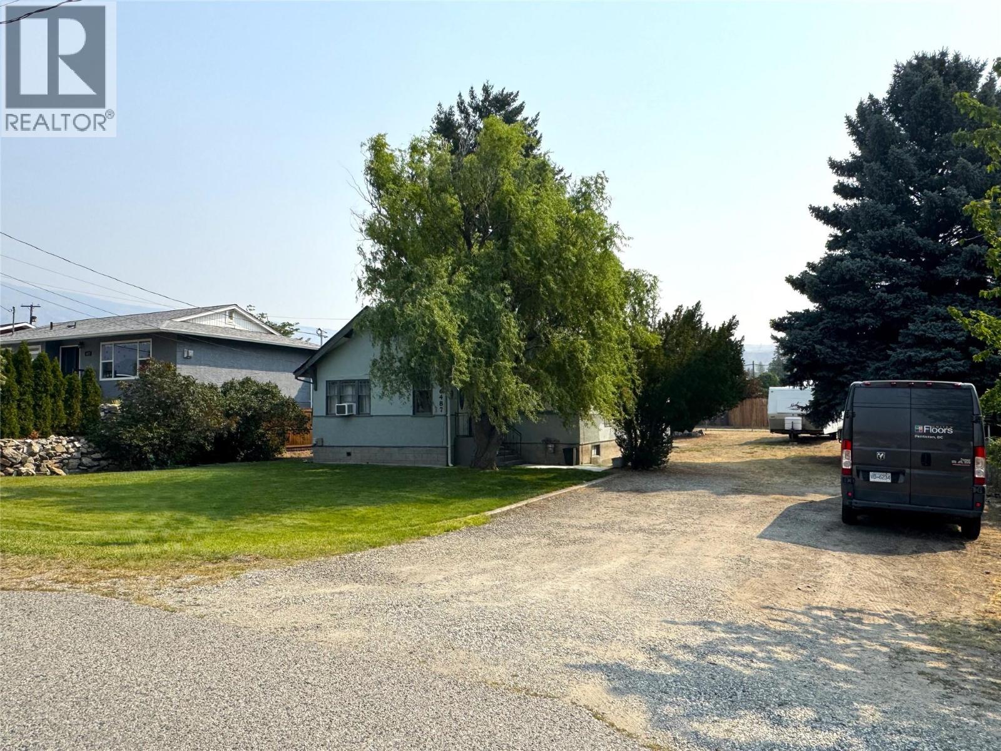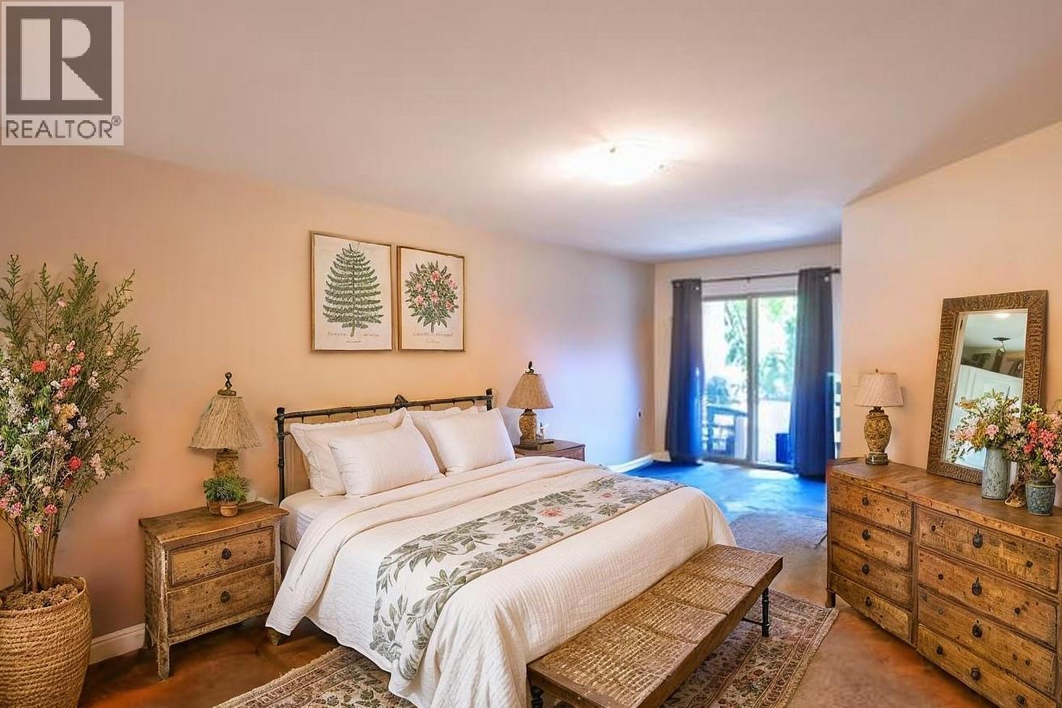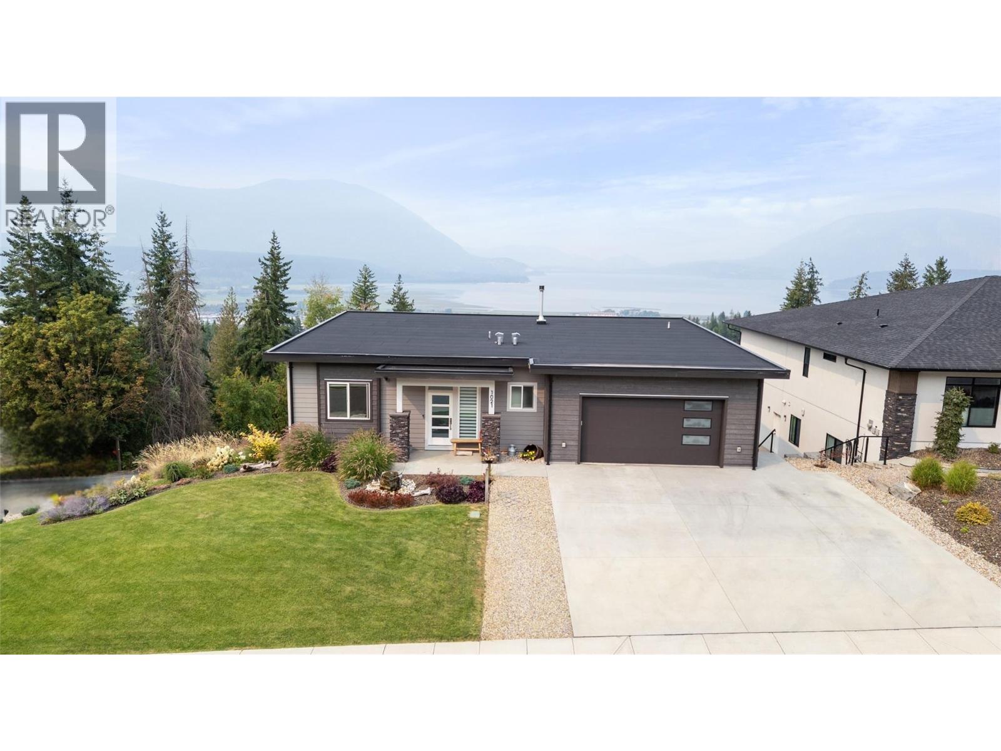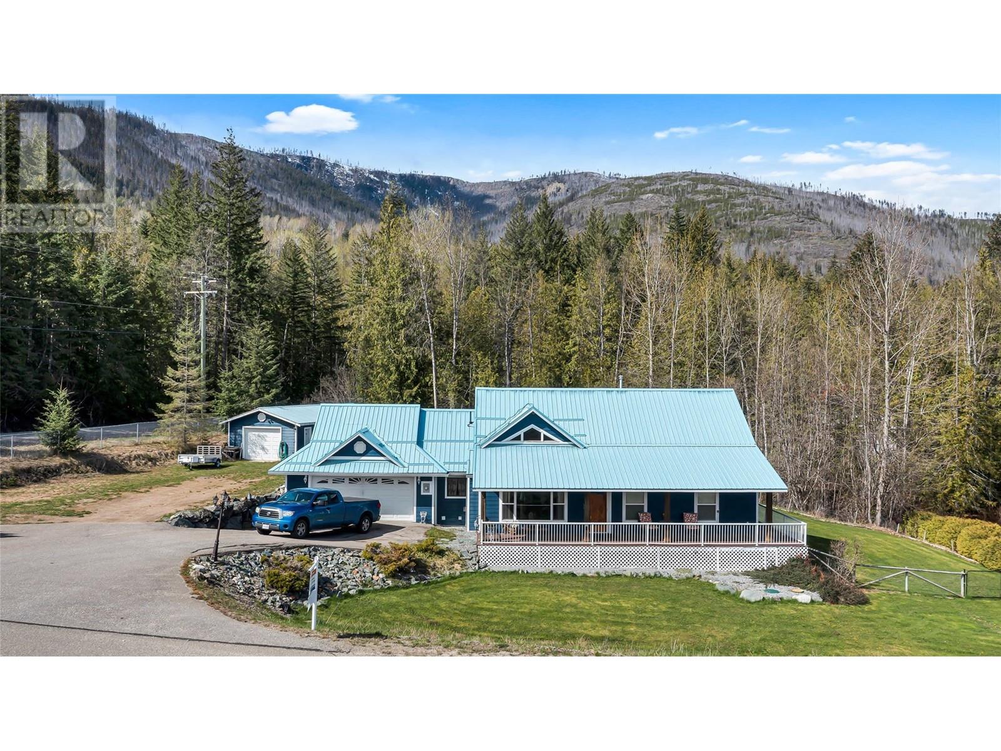
2104 Country Woods Rd
2104 Country Woods Rd
Highlights
Description
- Home value ($/Sqft)$561/Sqft
- Time on Houseful135 days
- Property typeSingle family
- StyleRanch
- Lot size0.99 Acre
- Year built2007
- Garage spaces1
- Mortgage payment
Custom built rancher nestled on nearly one acre of privacy. Just minutes from Shuswap Lake, Blind Bay, shopping services is this spacious1400 sqft home offering 3 bedrooms and 2 full baths upon a full 5 foot crawl space, a true rancher! Features include soaring vaulted ceilings, gas fireplace, open layout with beautiful kitchen and an abundance of light from the use of large windows. A full length covered composite deck (16X48 w/gas bbq hook-up) will provide wonderful outdoor living in the summer months, enjoy a morning coffee on the covered east facing veranda. Built perfectly for empty nesters or a small family this property boasts a 16X48 heated shop, attached double garage, fully fenced irrigated rear yard for the pooch and children and several upgrades over the years to this original owner home. Full RV hook-up to boot ( in-laws can stay outside!). If you are looking for the life of just kicking back and taking in the views this could be the one. Located on paved roads to your door, fully serviced with a community water system, maintained roads, natural gas heating, it's one to put on the list, enjoy the Shuswap lifestyle. (id:55581)
Home overview
- Cooling Central air conditioning
- Heat type Forced air, see remarks
- Sewer/ septic Septic tank
- # total stories 1
- Roof Unknown
- Fencing Fence
- # garage spaces 1
- # parking spaces 1
- Has garage (y/n) Yes
- # full baths 2
- # total bathrooms 2.0
- # of above grade bedrooms 3
- Flooring Hardwood, laminate, linoleum
- Community features Rural setting
- Subdivision Sorrento
- View Mountain view, valley view
- Zoning description Unknown
- Lot desc Landscaped, underground sprinkler
- Lot dimensions 0.99
- Lot size (acres) 0.99
- Building size 1352
- Listing # 10344669
- Property sub type Single family residence
- Status Active
- Ensuite bathroom (# of pieces - 4) 2.286m X 2.743m
Level: Main - Primary bedroom 4.394m X 3.429m
Level: Main - Pantry 2.235m X 0.61m
Level: Main - Laundry 2.896m X 2.337m
Level: Main - Living room 4.47m X 5.766m
Level: Main - Bedroom 3.124m X 3.048m
Level: Main - Bedroom 3.073m X 3.048m
Level: Main - Office 2.87m X 2.337m
Level: Main - Kitchen 4.445m X 5.766m
Level: Main - Other 6.452m X 6.833m
Level: Main - Full bathroom 2.692m X 2.743m
Level: Main
- Listing source url Https://www.realtor.ca/real-estate/28204012/2104-country-woods-road-sorrento-sorrento
- Listing type identifier Idx

$-1,937
/ Month


