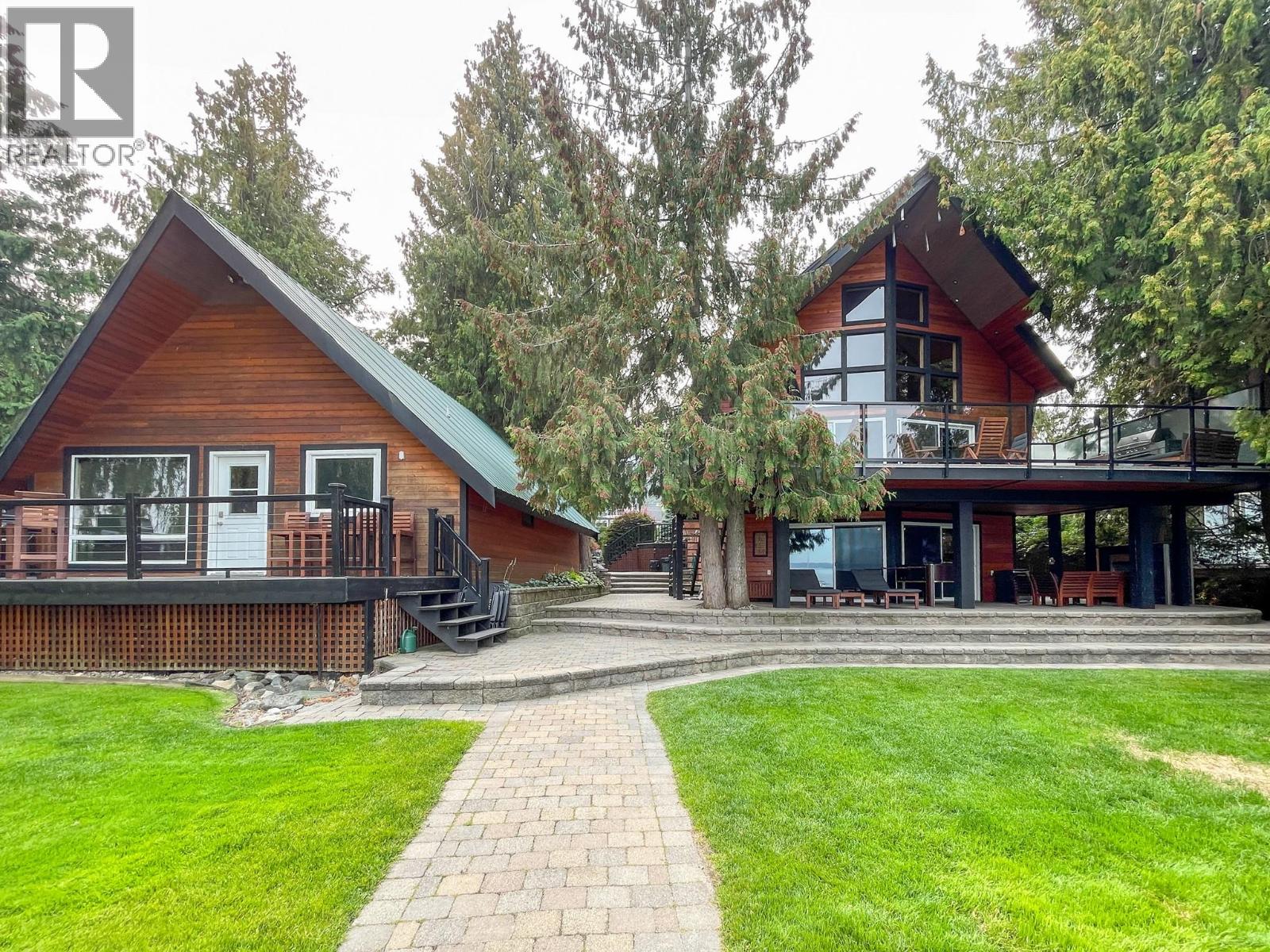
Highlights
Description
- Home value ($/Sqft)$825/Sqft
- Time on Houseful55 days
- Property typeSingle family
- Median school Score
- Lot size0.35 Acre
- Year built1980
- Mortgage payment
Shuswap waterfront on Waverly Rd. in Sorrento The Shuswap is a very large lake and you can boat and waterski on any part of it. Where you choose to live on it, however is a very different matter. You could decide to reside at Seymour Arm or you may pick Sorrento. These are 2 alternatives with very different road access that makes them okay for some but not at all for others. The drive from Seymour to the TCH is well over an hour. From Waverly Rd in Sorrento it is less than 1 minute. In other words from this waterfront location you could work in Kamloops or Salmon Arm and have an easy commute. This means you would have a full time residence as well as a recreational property all in one. The access to shopping, golf and health facilities is easy so retirement is long term. The location is as good as it gets on the entire lake. This property has a perfect main home but there is also a beautiful guest house for the kids and grandkids. With the four beds in the loft there have been as many as 16 people in the homes at one time. And they can cook their own meals if you are taking a break. The buildings are side by side with gorgeous views of the Shuswap and a very gentle slope to the beach and dock. Maybe one of your grown up children would like to participate as a partner. This is the perfect property for that purpose. Please note that GST is payable on the sale. (id:63267)
Home overview
- Cooling Central air conditioning
- Heat type Forced air, see remarks
- Sewer/ septic Septic tank
- # total stories 2
- Roof Unknown
- Fencing Not fenced
- # parking spaces 6
- Has garage (y/n) Yes
- # full baths 2
- # total bathrooms 2.0
- # of above grade bedrooms 2
- Flooring Carpeted, ceramic tile
- Has fireplace (y/n) Yes
- Subdivision Sorrento
- View Lake view, mountain view
- Zoning description Residential
- Lot desc Landscaped, level, underground sprinkler
- Lot dimensions 0.35
- Lot size (acres) 0.35
- Building size 2183
- Listing # 10362225
- Property sub type Single family residence
- Status Active
- Kitchen 2.743m X 2.743m
- Full bathroom 1.524m X 2.134m
- Other 3.658m X 4.572m
- Primary bedroom 3725.266m X 3.658m
- Living room 4.572m X 4.267m
- Bedroom 2.743m X 3.658m
- Bathroom (# of pieces - 3) 1.829m X 2.438m
Level: 2nd - Primary bedroom 3.962m X 3.658m
Level: 2nd - Office 7.62m X 3.048m
Level: Basement - Laundry 2.134m X 3.048m
Level: Basement - Family room 6.706m X 4.572m
Level: Basement - Bedroom 3.353m X 3.353m
Level: Main - Kitchen 4.572m X 3.353m
Level: Main - Bathroom (# of pieces - 3) 1.829m X 2.743m
Level: Main - Living room 4.877m X 6.706m
Level: Main - Dining room 3.353m X 3.353m
Level: Main
- Listing source url Https://www.realtor.ca/real-estate/28832996/3075-waverly-road-sorrento-sorrento
- Listing type identifier Idx

$-4,800
/ Month












