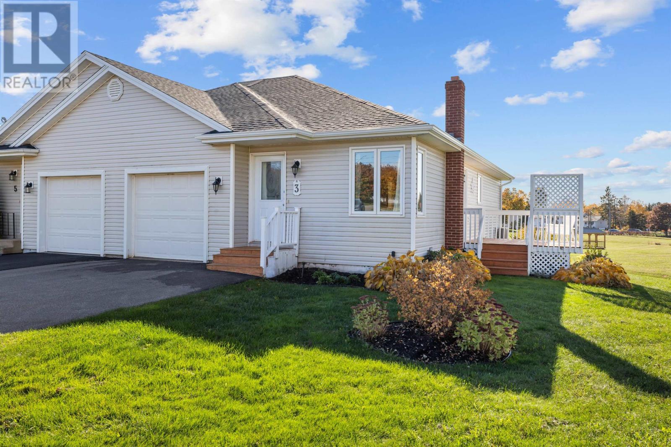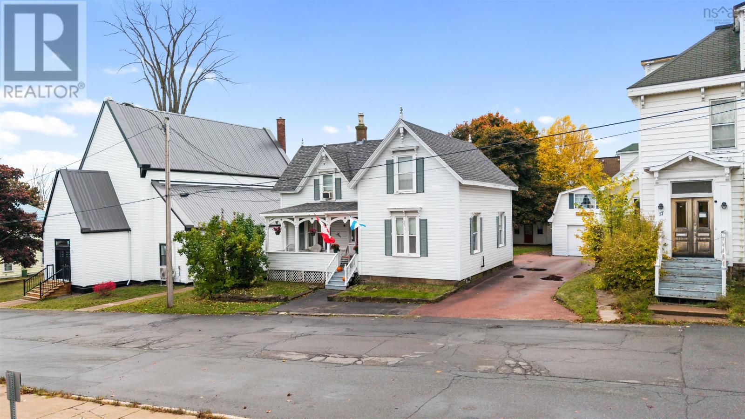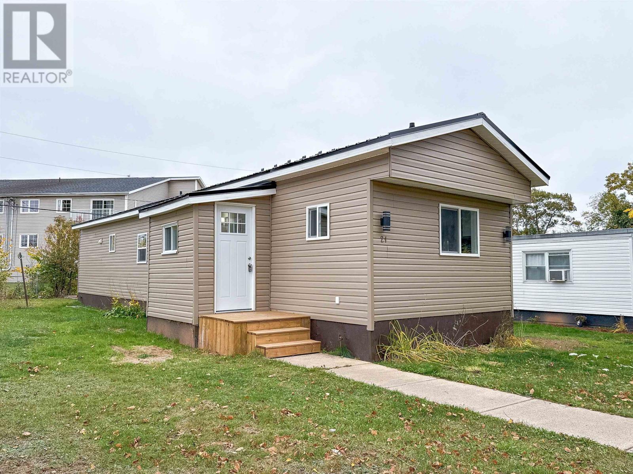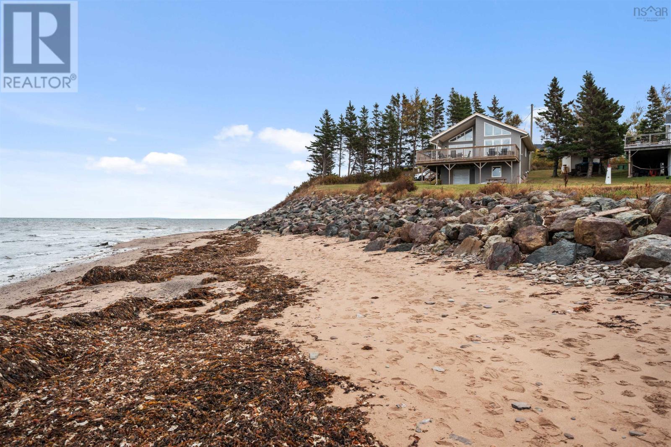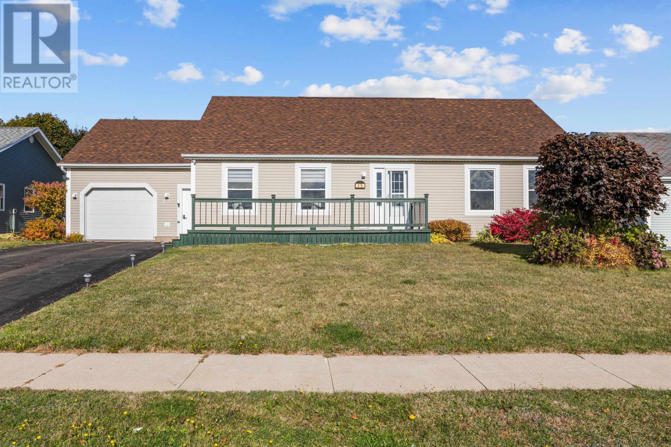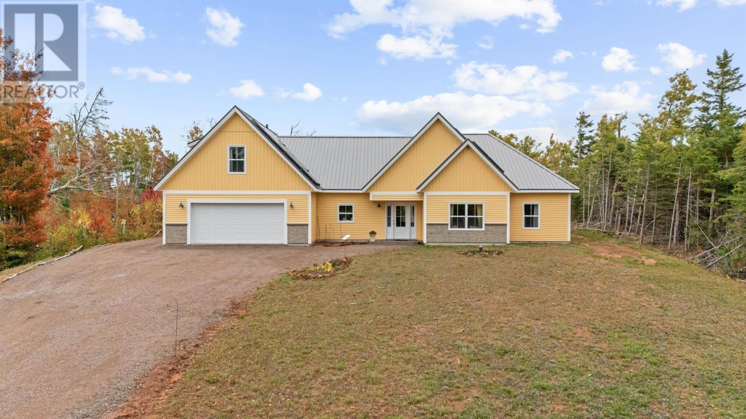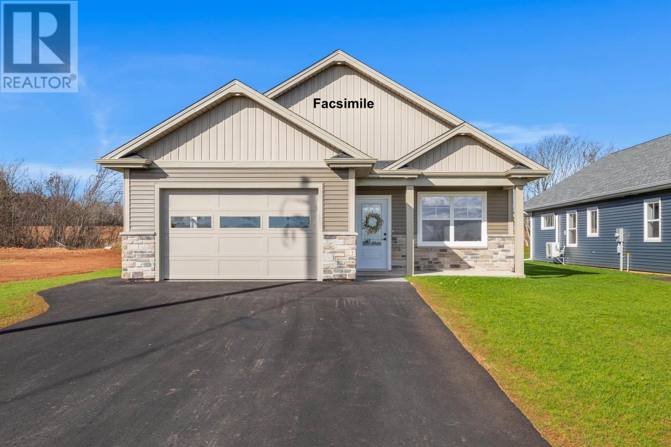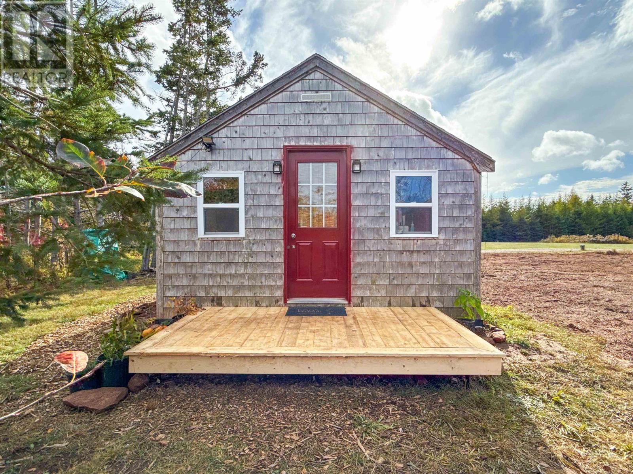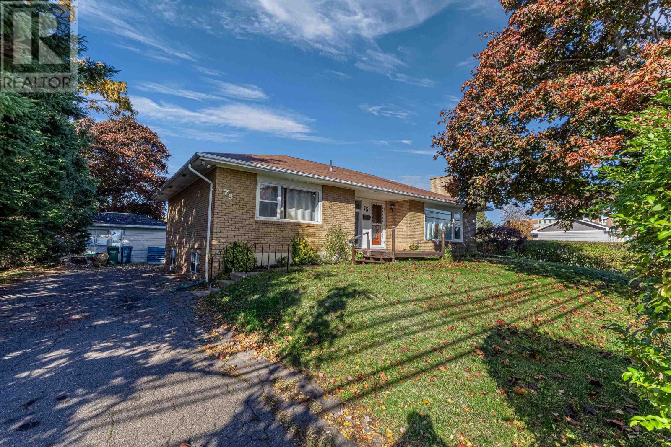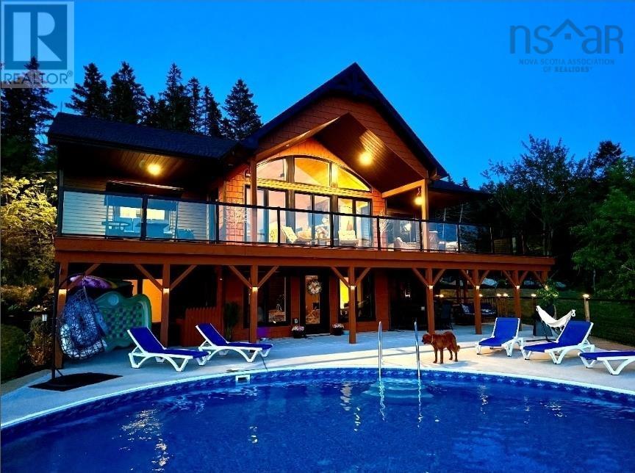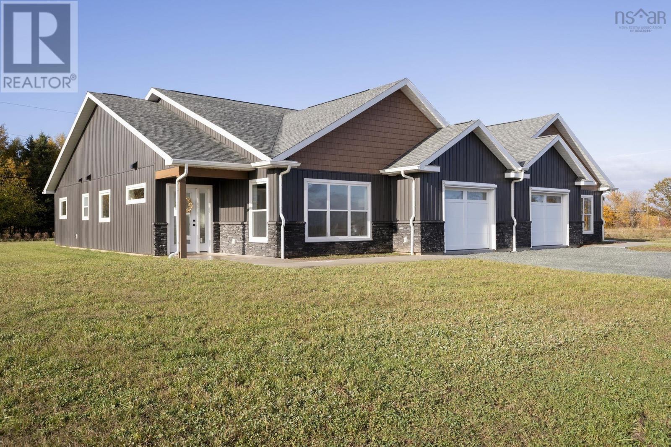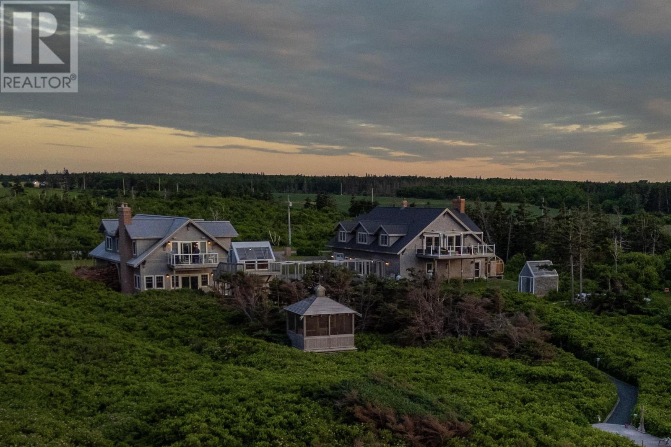
Highlights
Description
- Time on Houseful59 days
- Property typeSingle family
- Lot size1.99 Acres
- Year built2010
- Mortgage payment
Set above a secluded stretch of the Gulf of St. Lawrence, this architect-designed estate by Suzanne Devonshire Baker offers nearly two acres of uncompromised privacy, 185 feet of direct waterfront, and a pristine beach that feels worlds away. Designed with intention, both the main residence and the fully furnished guest house are oriented to frame sweeping ocean vistas in total seclusion, united by craftsmanship and an ethos of enduring design. The main home is defined by a reverse floor plan, with principal living spaces positioned on the upper level to embrace the horizon. Walnut hardwood floors, Pelle windows, quartz counters, Wolf and Bosch appliances, and a sterling silver chandelier speak to a quiet sophistication, while a propane fireplace anchors the great room. The primary suite opens to a private deck with an integrated hot tub and includes a spa-style ensuite and a walk-in closet with custom millwork. A whimsical fireman?s pole connects the two levels and is convertible to a lift. On the ground level, architecture meets theatre. A glass-enclosed car gallery, acoustically insulated cinema with leather seating, gym, office, copper and sea glass bar, wine room, and bunk room are all climate-controlled by hydronic in-floor heating with commercial-grade systems concealed from view. The guest residence offers two bedrooms, one and a half baths, full kitchen, propane fireplace, and laundry, while the adjacent studio features a billiards lounge, wood-burning fireplace, media wall, and full bath. Outside, curated landscapes and structures extend the living experience: a cedar observatory with tempered glass panels, screened gazebo with water and power, orchard, garden shed, and custom winch-lift beach stairs. A 30 KW Cummins generator services the entire compound, ensuring permanence and peace of mind. This rare Gulf-front estate is less a property than a legacy, designed for privacy, performance, and permanence. (id:63267)
Home overview
- Heat source Electric, propane, wood
- Heat type Hot water, in floor heating, not known
- Sewer/ septic Septic system
- # total stories 2
- Has garage (y/n) Yes
- # full baths 4
- # half baths 1
- # total bathrooms 5.0
- # of above grade bedrooms 5
- Flooring Concrete, hardwood, laminate, tile
- Community features Recreational facilities, school bus
- Subdivision Priest pond
- View Ocean view
- Lot desc Landscaped
- Lot dimensions 1.99
- Lot size (acres) 1.99
- Listing # 202521622
- Property sub type Single family residence
- Status Active
- Dining room 16.9.09
Level: 2nd - Sunroom 8.06m X 10.03m
Level: 2nd - Bathroom (# of pieces - 1-6) 5m X NaNm
Level: 2nd - Other 5m X NaNm
Level: 2nd - Bedroom 11.02m X NaNm
Level: 2nd - Kitchen 10.11m X NaNm
Level: 2nd - Bathroom (# of pieces - 1-6) 13.1m X NaNm
Level: 2nd - Bathroom (# of pieces - 1-6) 7.3m X 10.05m
Level: 2nd - Kitchen 26m X 10.03m
Level: 2nd - Dining nook 8m X NaNm
Level: 2nd - Bedroom 10.4m X 14.03m
Level: 2nd - Other 25.03m X NaNm
Level: 2nd - Living room 28.01m X 14.11m
Level: 2nd - Bedroom 11.11m X NaNm
Level: 2nd - Living room 17.08m X NaNm
Level: 2nd - Primary bedroom 15.06m X 16.09m
Level: 2nd - Ensuite (# of pieces - 2-6) 10.4m X 7.03m
Level: 2nd - Bedroom 16.06m X 9.05m
Level: Main - Living room 24m X 28.06m
Level: Main - Media room 16.1m X NaNm
Level: Main
- Listing source url Https://www.realtor.ca/real-estate/28777274/108-tommys-lane-priest-pond-priest-pond
- Listing type identifier Idx

$-7,333
/ Month


