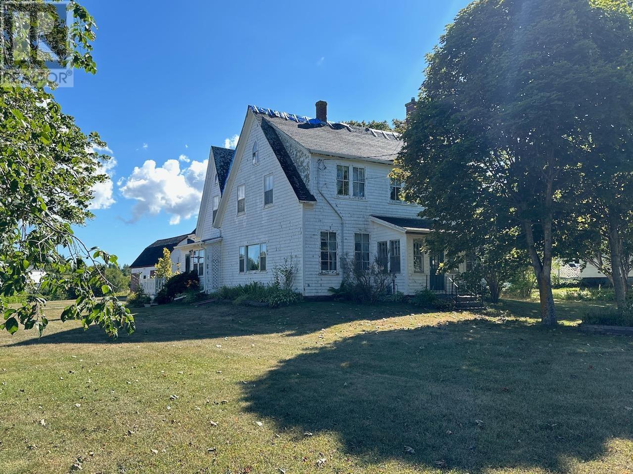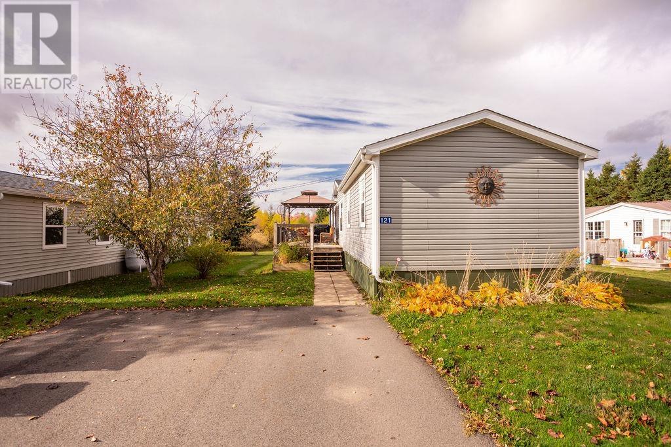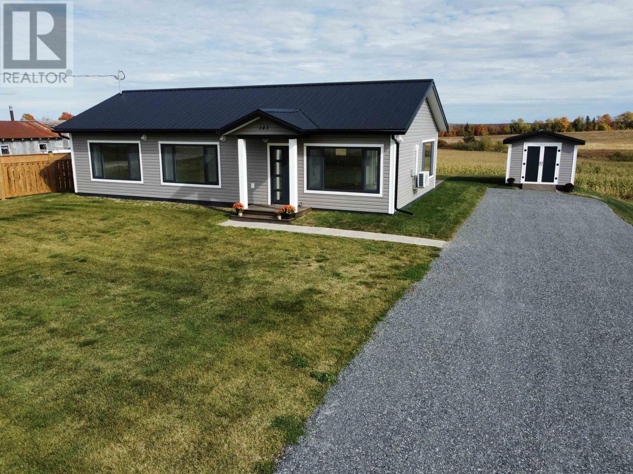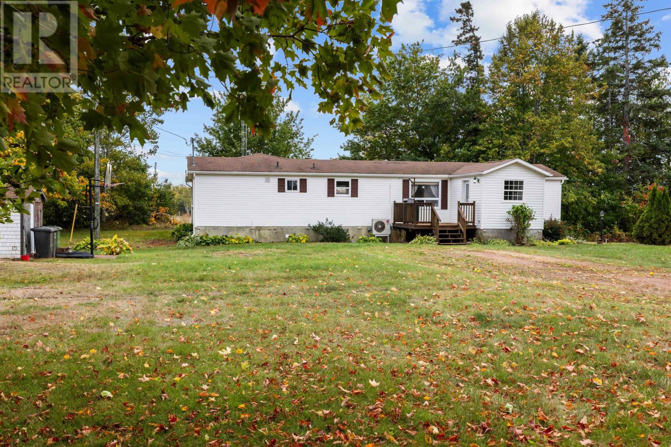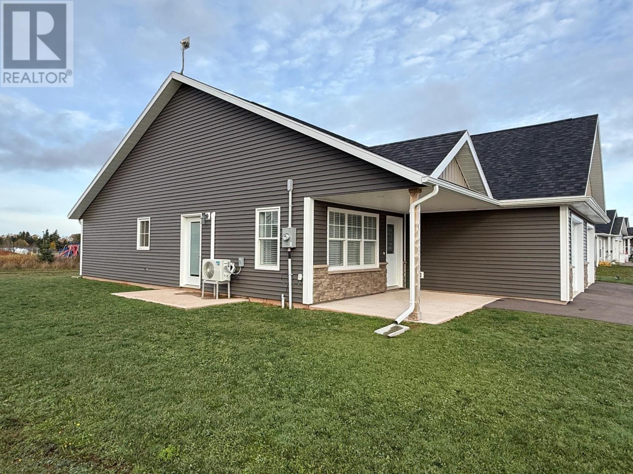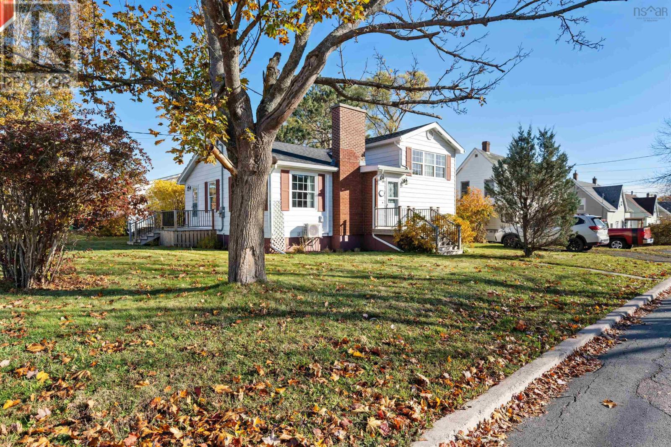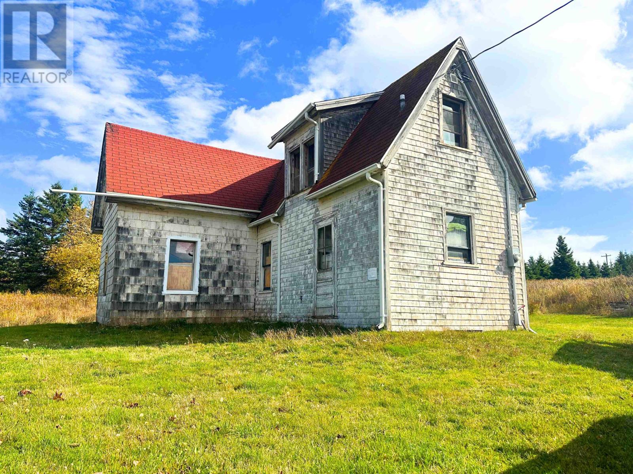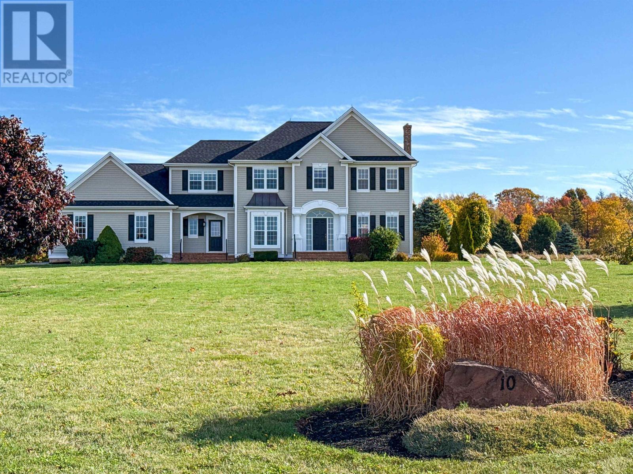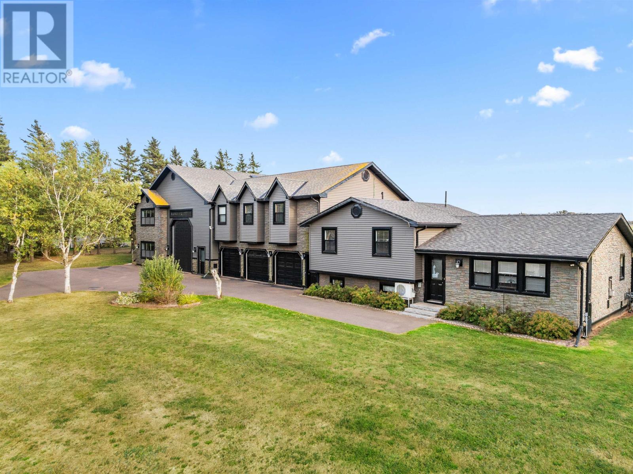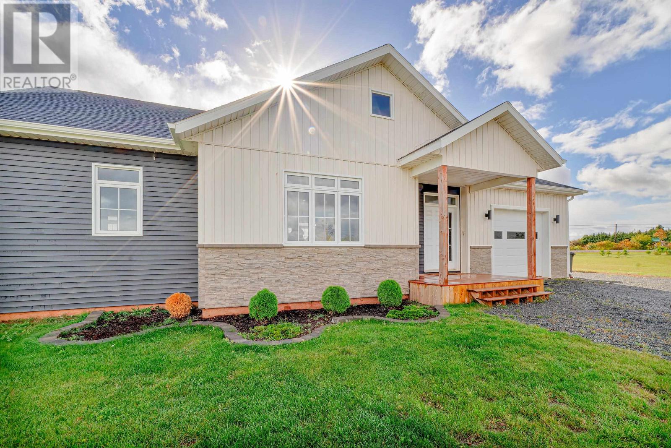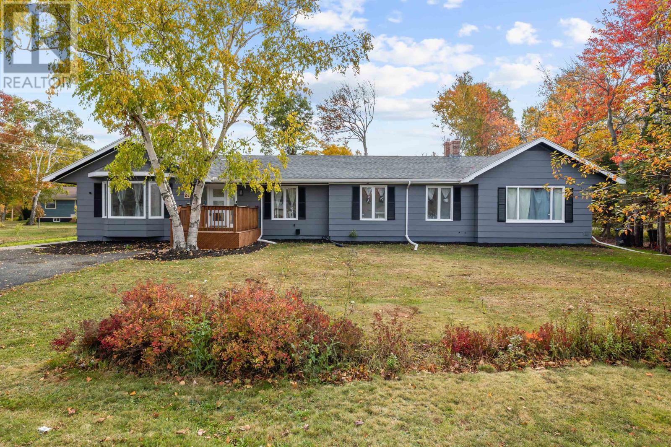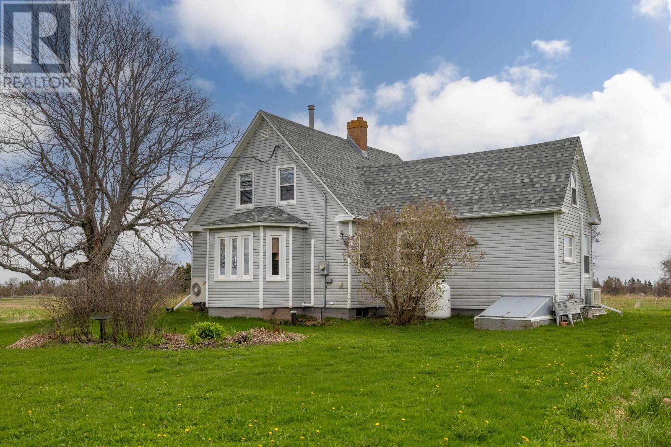
Highlights
Description
- Time on Houseful156 days
- Property typeSingle family
- Lot size1.48 Acres
- Year built1845
- Mortgage payment
Welcome to Honey Tree Cottage - a thoughtfully modernized heritage home where timeless charm meets everyday comfort. Originally built in the 1800s, this registered historic property has been beautifully updated to meet modern standards while still offering a warm, character-filled atmosphere. With 3 spacious bedrooms and 2 full bathrooms, the home sits on a picturesque 1.48-acre lot, boasting sweeping water views and a peaceful, country setting. Whether you're sipping your morning coffee on the deck or heading out to explore nearby beaches, provincial parks, and award-winning restaurants, this location offers the perfect balance of tranquility and adventure. A poured concrete foundation adds lasting strength and peace of mind, while the tasteful updates throughout the home make it ideal for year-round living or weekend getaways. Just an hour from the airport, Honey Tree Cottage is both a serene escape and a convenient retreat. Come and experience the charm, comfort, and beauty of Honey Tree Cottage - it might just steal your heart. (id:63267)
Home overview
- Heat source Electric, propane
- Heat type Baseboard heaters, wall mounted heat pump
- Sewer/ septic Septic system
- # total stories 2
- # full baths 2
- # total bathrooms 2.0
- # of above grade bedrooms 3
- Flooring Hardwood, laminate, vinyl
- Subdivision Eglington
- View Ocean view
- Lot dimensions 1.48
- Lot size (acres) 1.48
- Listing # 202511872
- Property sub type Single family residence
- Status Active
- Bedroom 3.92m X 9.42m
Level: 2nd - Bedroom 13.12m X 9.28m
Level: 2nd - Bathroom (# of pieces - 1-6) 7.54m X 6.02m
Level: 2nd - Primary bedroom 13.11m X 12m
Level: Main - Bathroom (# of pieces - 1-6) 8.04m X 6.38m
Level: Main - Eat in kitchen 18.62m X 12.18m
Level: Main - Living room 22.23m X 9.11m
Level: Main
- Listing source url Https://www.realtor.ca/real-estate/28348940/45-claudesway-lane-eglington-eglington
- Listing type identifier Idx

$-826
/ Month


