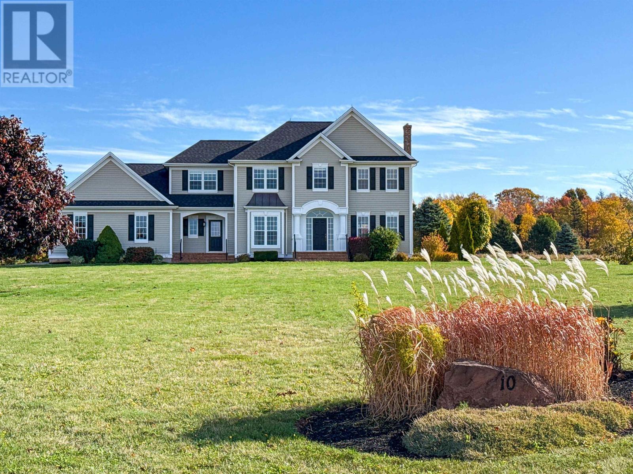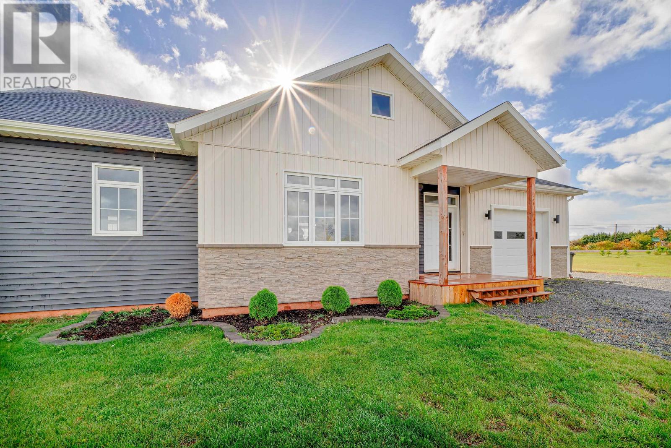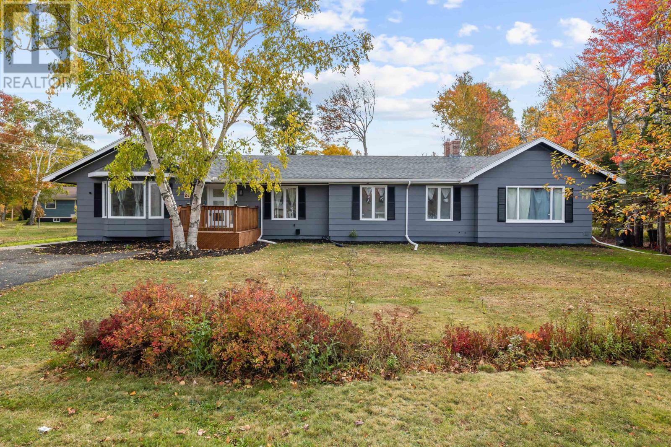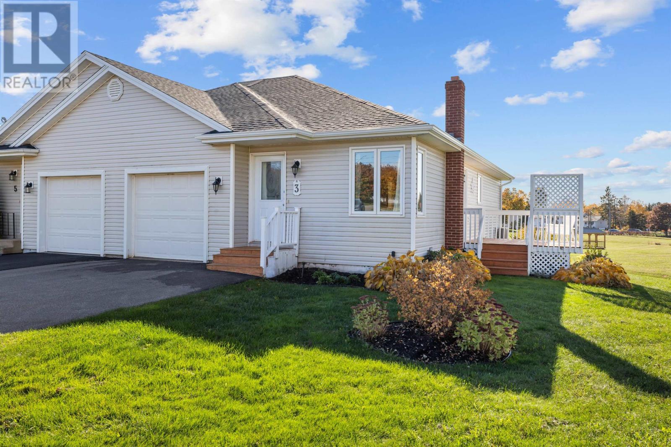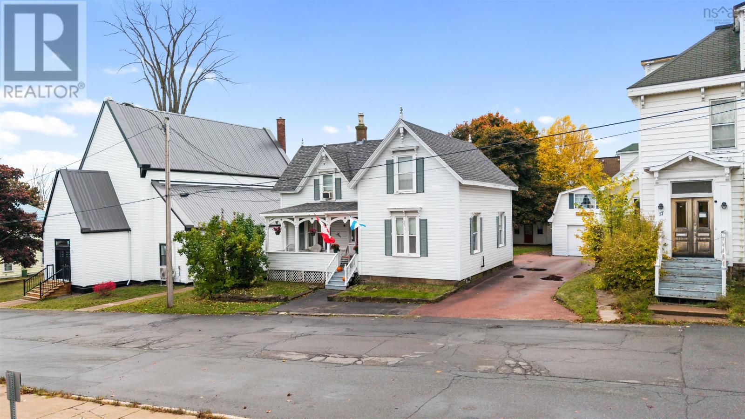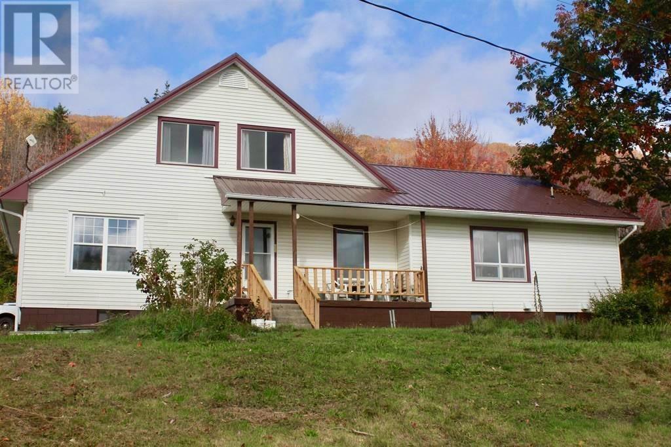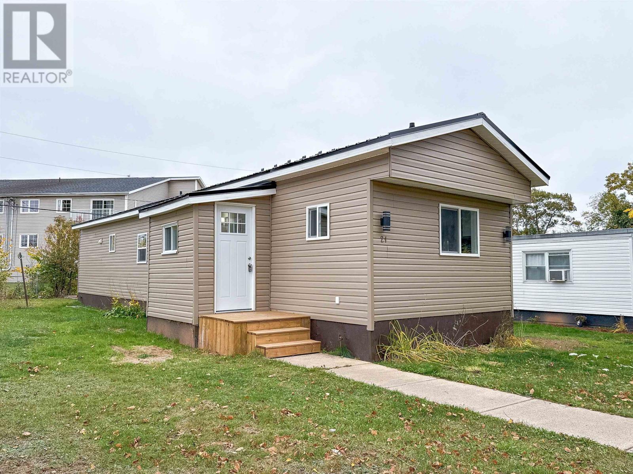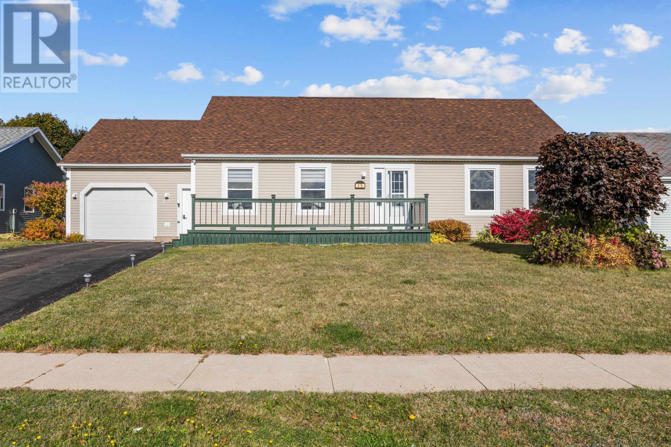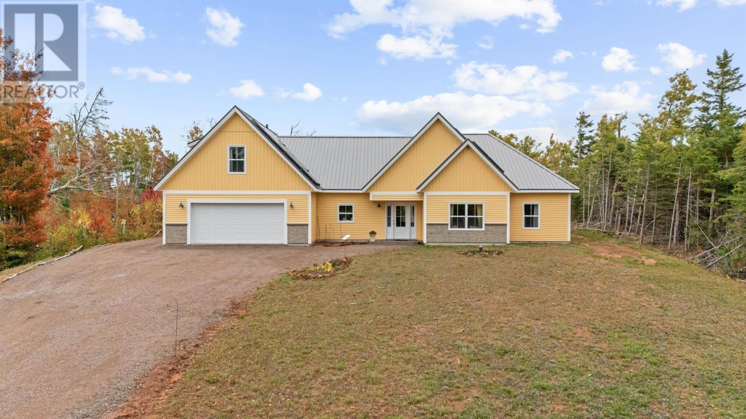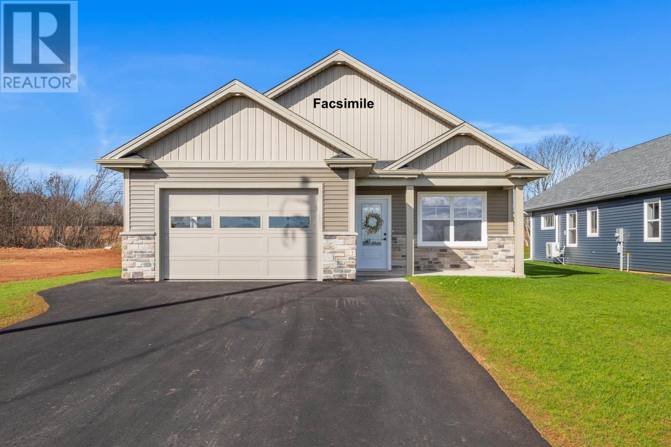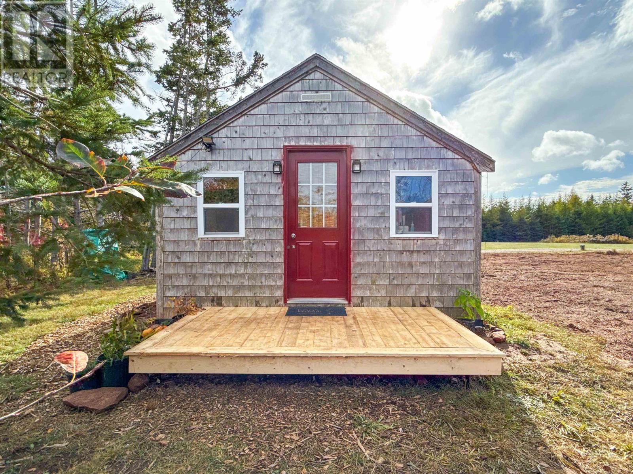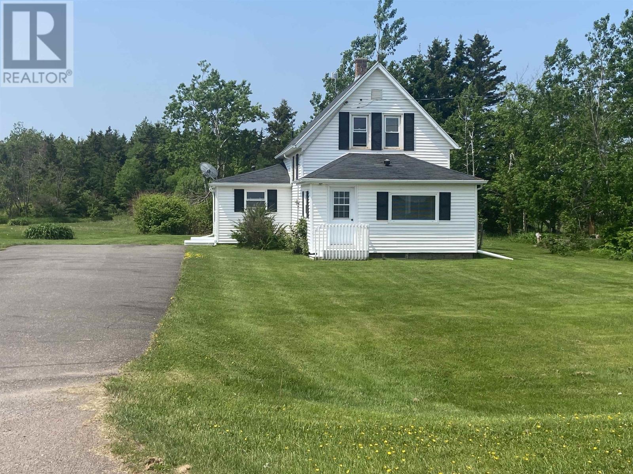
Highlights
This home is
57%
Time on Houseful
133 Days
Souris
-5.59%
Description
- Time on Houseful133 days
- Property typeSingle family
- Lot size1.40 Acres
- Mortgage payment
Welcome to this charming 3 bedroom, 2 bath home within walking distance to the Elmira Railway Museum, where you will find a lovely park and playground as well as the Confederation Trail. A short drive will take you to the stunning Basin Head Beach, the North Lake Harbour for fresh lobster and explore more beautiful local beaches in the area. Situated on 1.35 acres, this sweet home has been well maintained and is ready for its new family. The main level features a porch, main bedroom, bath/laundry, bright kitchen, dining area, living room and a cozy sunroom. Upstairs you will find 2 more bedrooms and a full bath. Sold as is, where is, and all measurements are approximate and should be verified by purchaser if deemed necessary. (id:63267)
Home overview
Amenities / Utilities
- Heat source Oil
- Heat type Forced air, furnace
- Sewer/ septic Septic system
Exterior
- # total stories 2
Interior
- # full baths 1
- # half baths 1
- # total bathrooms 2.0
- # of above grade bedrooms 3
- Flooring Carpeted, hardwood, laminate, vinyl
Location
- Subdivision Elmira
Lot/ Land Details
- Lot dimensions 1.4
Overview
- Lot size (acres) 1.4
- Listing # 202514578
- Property sub type Single family residence
- Status Active
Rooms Information
metric
- Bedroom 9.6m X 7.1m
Level: 2nd - Bathroom (# of pieces - 1-6) 7.4m X 9.6m
Level: 2nd - Bedroom 6.8m X 12.1m
Level: 2nd - Foyer 9m X 5.3m
Level: Main - Living room 13.4m X 10.3m
Level: Main - Bathroom (# of pieces - 1-6) NaNm X 5.8m
Level: Main - Sunroom 16.2m X 9.3m
Level: Main - Dining room 9.5m X 15.11m
Level: Main - Kitchen 9m X 9.8m
Level: Main - Primary bedroom 13.6m X 8.1m
Level: Main
SOA_HOUSEKEEPING_ATTRS
- Listing source url Https://www.realtor.ca/real-estate/28464921/485-elmira-road-elmira-elmira
- Listing type identifier Idx
The Home Overview listing data and Property Description above are provided by the Canadian Real Estate Association (CREA). All other information is provided by Houseful and its affiliates.

Lock your rate with RBC pre-approval
Mortgage rate is for illustrative purposes only. Please check RBC.com/mortgages for the current mortgage rates
$-521
/ Month25 Years fixed, 20% down payment, % interest
$
$
$
%
$
%

Schedule a viewing
No obligation or purchase necessary, cancel at any time
Nearby Homes
Real estate & homes for sale nearby


