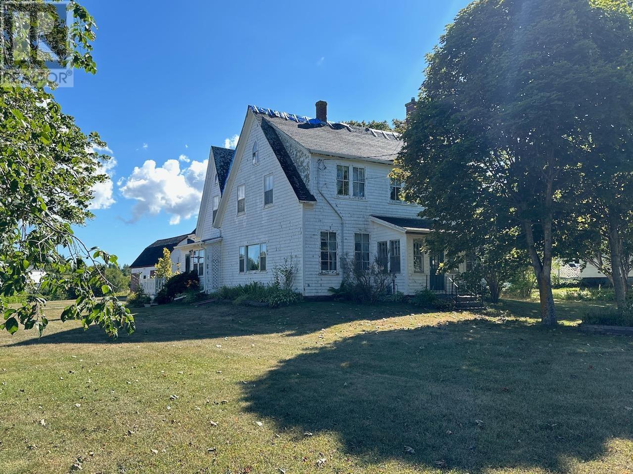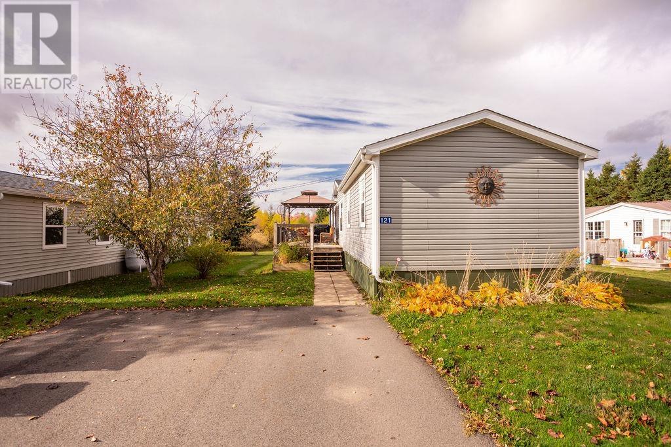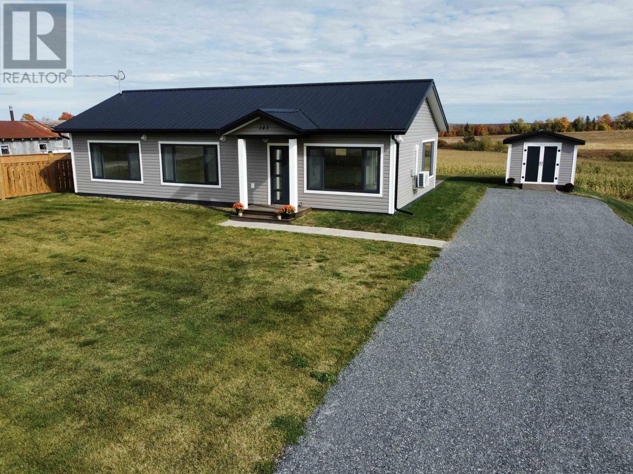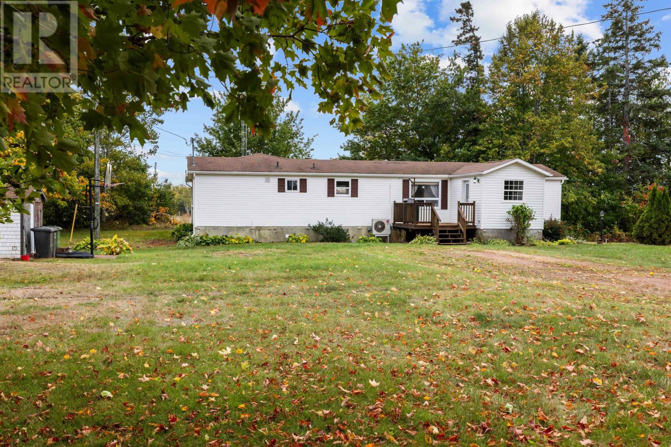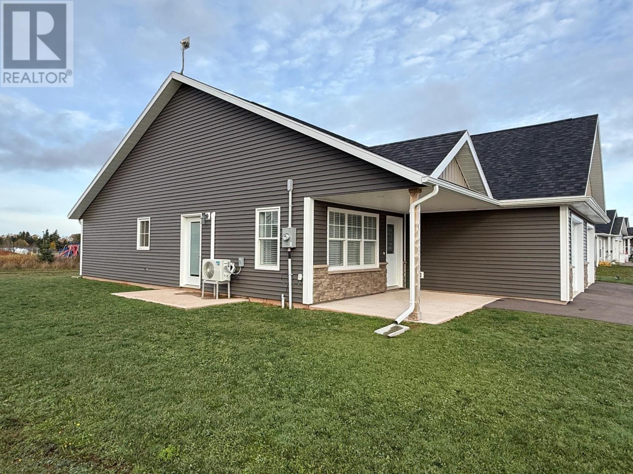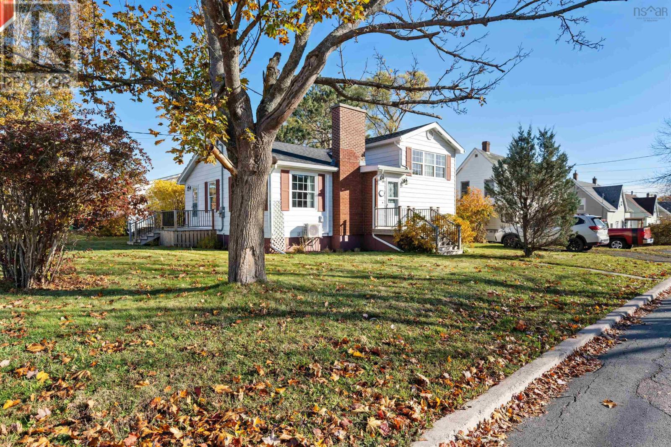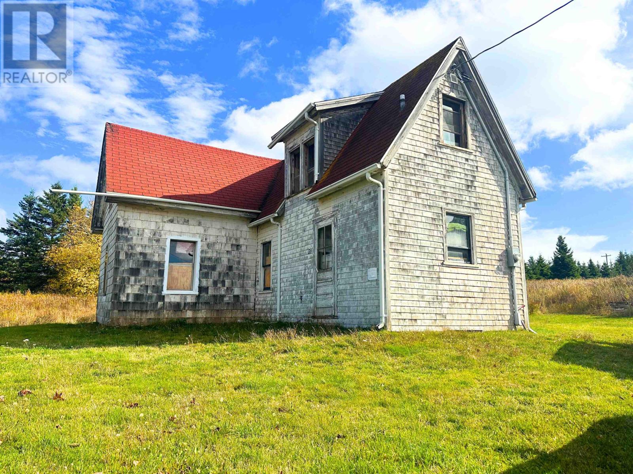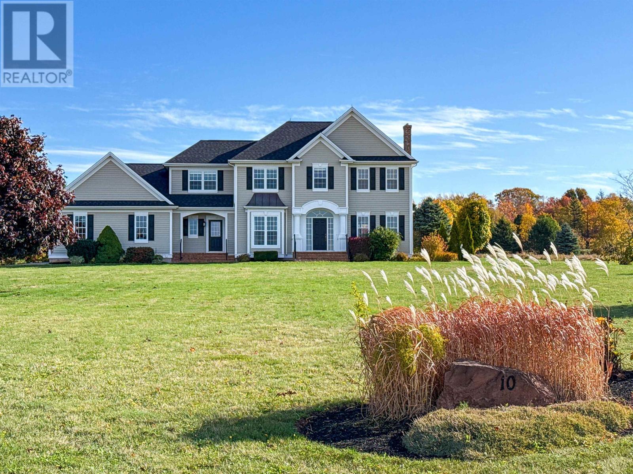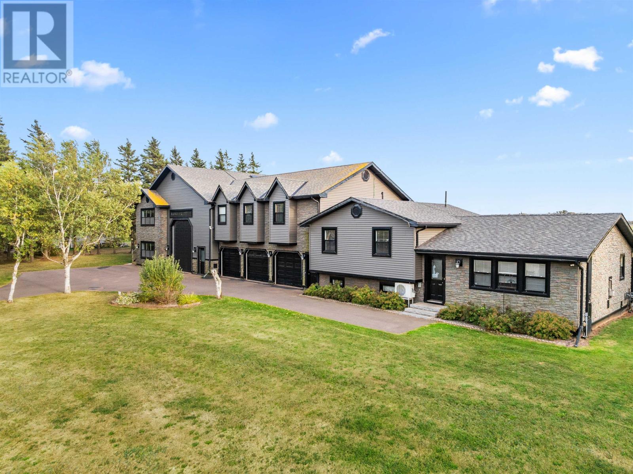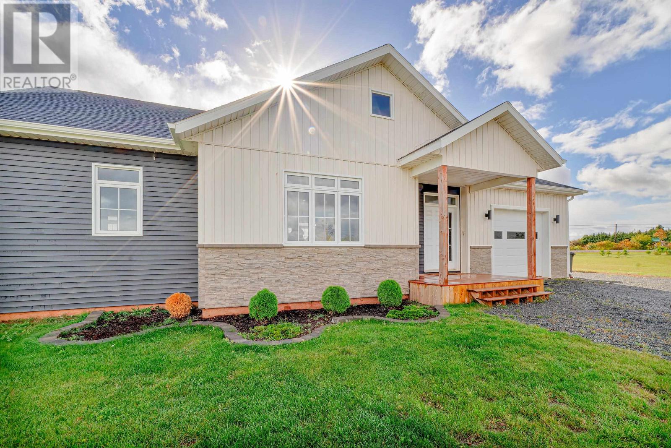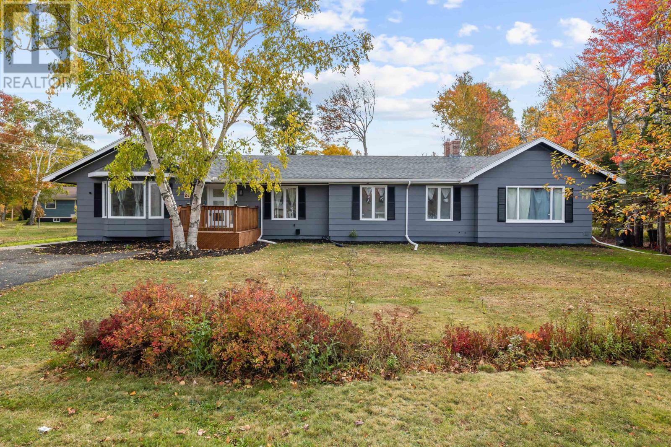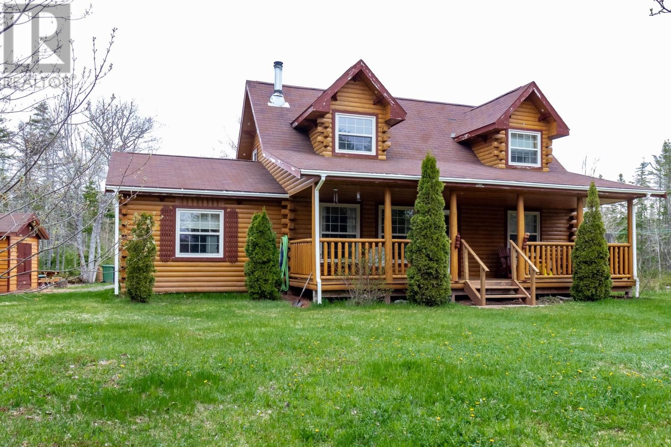
Highlights
Description
- Time on Houseful159 days
- Property typeSingle family
- Lot size1 Acres
- Year built2010
- Mortgage payment
If you?ve ever dreamed of a handcrafted log home tucked in the woods along a tidal river, this is it. Built and cared for by the original owner, the quality shows in every detail. Warm and inviting, the home offers in-floor electric heat plus a cozy wood stove. The main level features an open living/dining/kitchen, two bedrooms, and a family room. Upstairs, you?ll find a spacious bedroom and a den. A wide front porch looks out over the river, while down at the shore a multi-level deck is perfect for fishing, entertaining, or simply relaxing. With good moorage, your boat will always be close at hand. Two log sheds?one for wood storage and the other for tools or a workshop?add to the practicality. Set on a quiet private road with year-round access (and snow cleared by a helpful neighbour), the property is in tip-top condition and ready to move into. Many quality furnishings can also be included. All measurements are approximate. (id:63267)
Home overview
- Heat source Electric, wood
- Heat type In floor heating
- Sewer/ septic Septic system
- # total stories 2
- # full baths 1
- # half baths 1
- # total bathrooms 2.0
- # of above grade bedrooms 3
- Flooring Ceramic tile, wood
- Community features School bus
- Subdivision Fortune bridge
- View River view
- Lot dimensions 1
- Lot size (acres) 1.0
- Listing # 202511448
- Property sub type Single family residence
- Status Active
- Den 14m X 9m
Level: 2nd - Bedroom 20m X 10m
Level: 2nd - Bathroom (# of pieces - 1-6) NaNm X 7m
Level: Main - Bathroom (# of pieces - 1-6) NaNm X 5m
Level: Main - Laundry 7m X 5m
Level: Main - Living room 14m X 12m
Level: Main - Kitchen 12m X 8m
Level: Main - Bedroom 12m X 8m
Level: Main - Bedroom 12m X 11m
Level: Main - Family room 16m X 13m
Level: Main
- Listing source url Https://www.realtor.ca/real-estate/28332390/71-riverview-drive-fortune-bridge-fortune-bridge
- Listing type identifier Idx

$-1,651
/ Month


