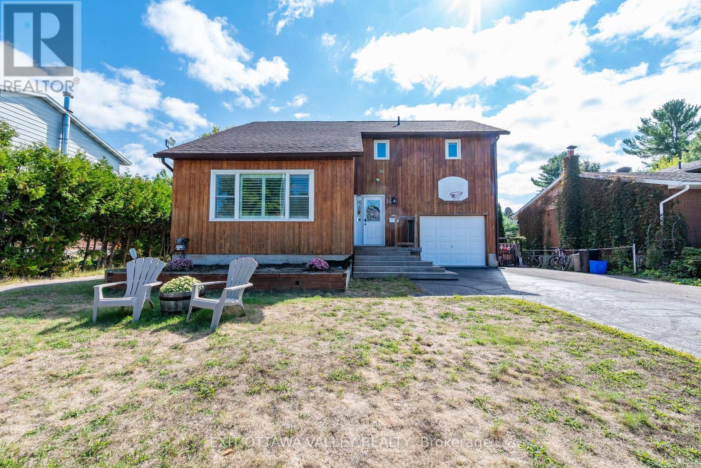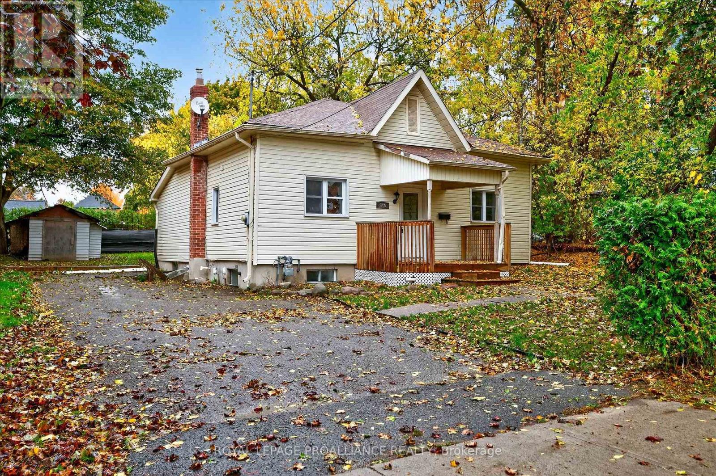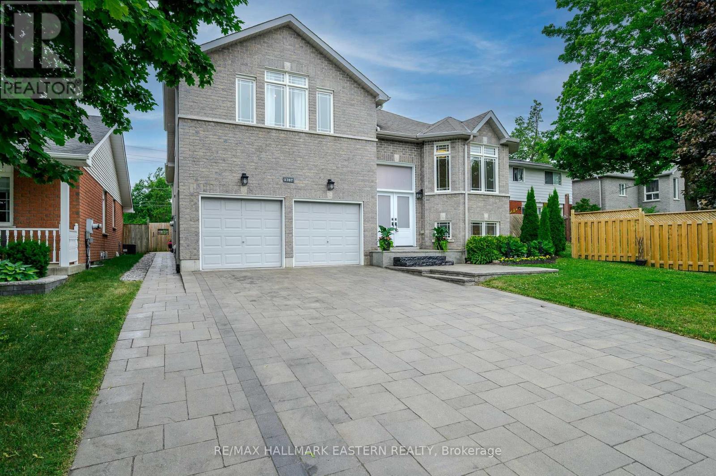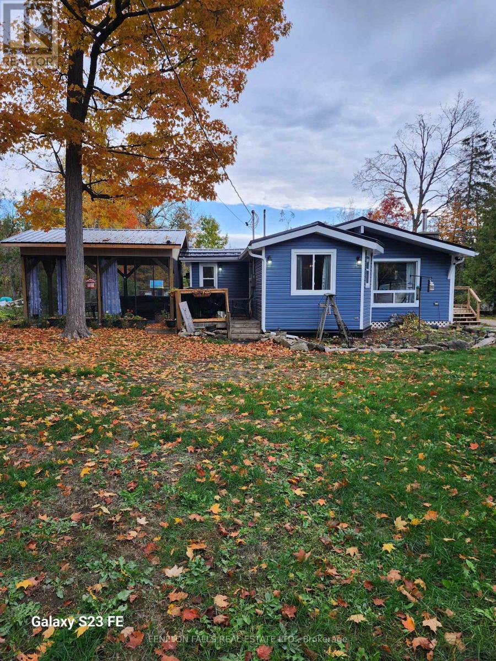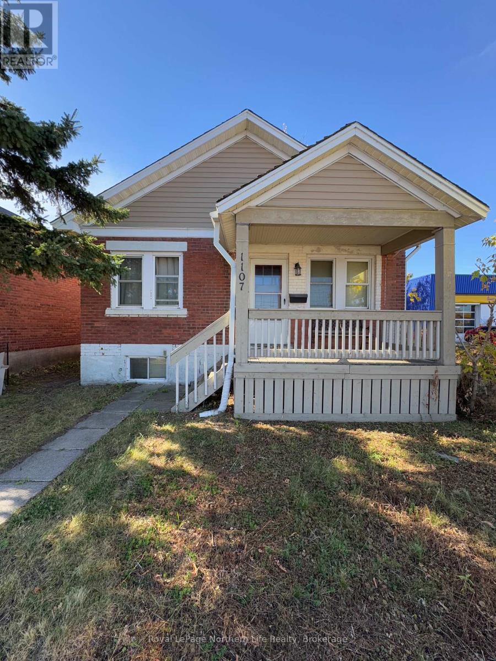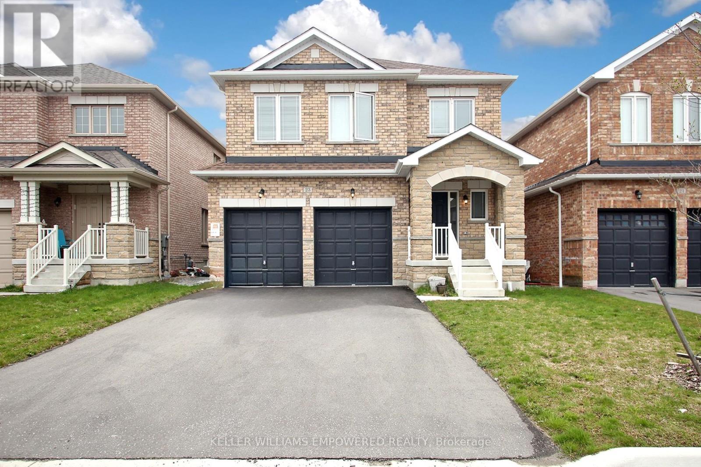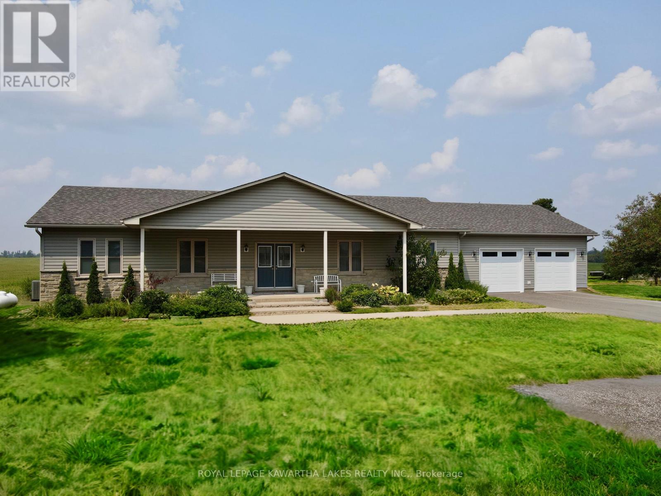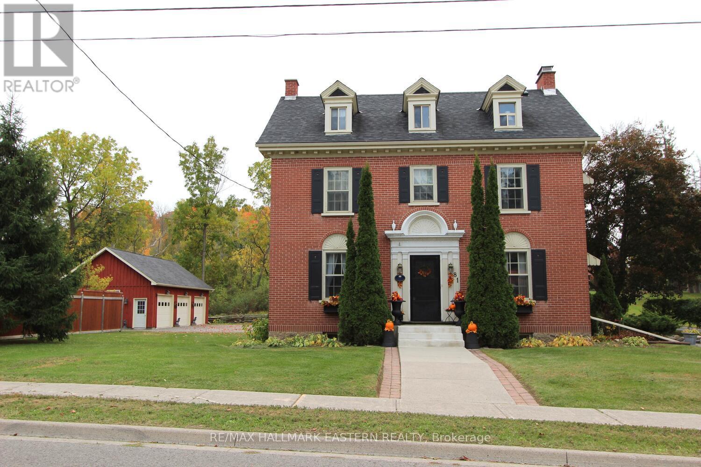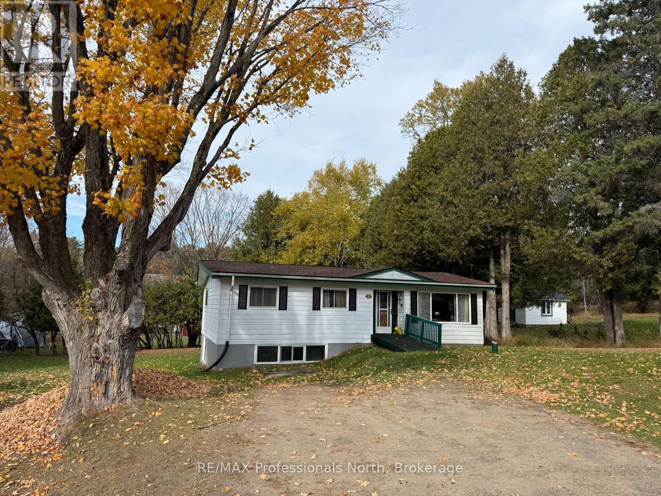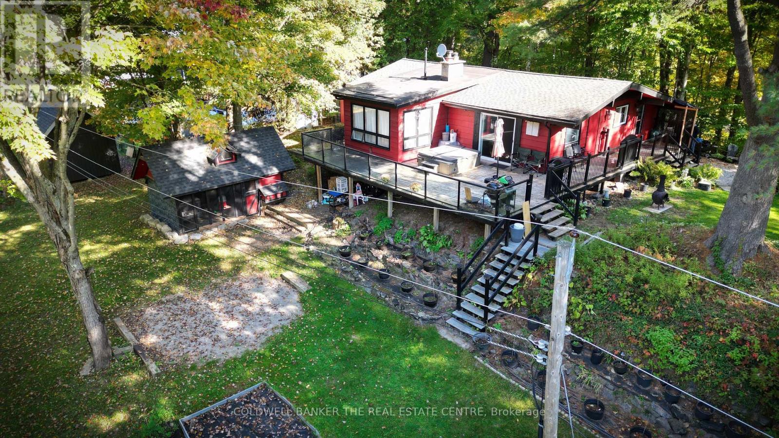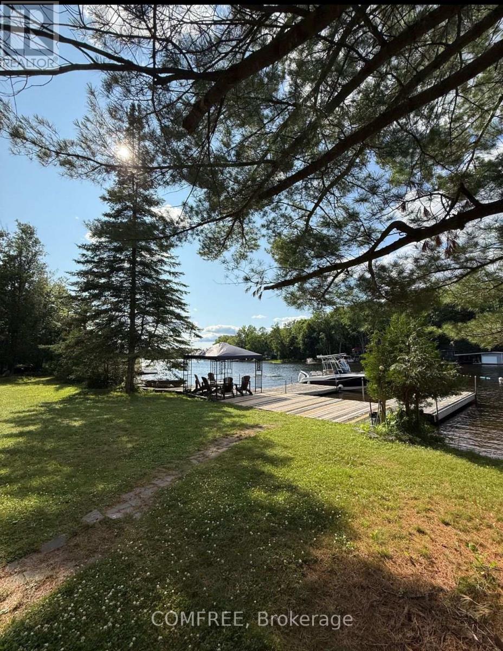- Houseful
- ON
- South Algonquin
- K0J
- 7113 Highway 127
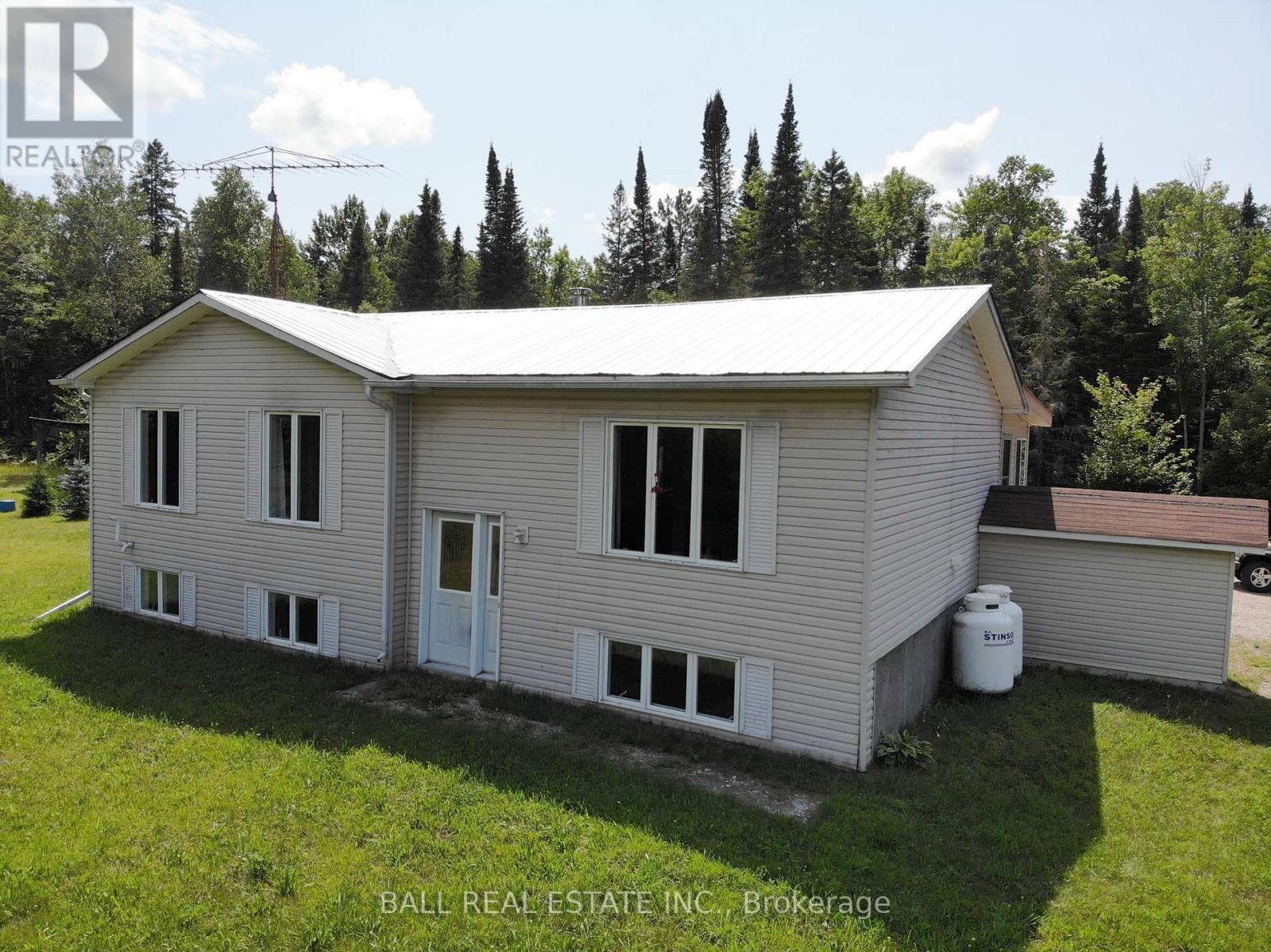
Highlights
Description
- Time on Houseful136 days
- Property typeSingle family
- StyleRaised bungalow
- Median school Score
- Mortgage payment
Ultimate privacy on a park like 2+ acres. This well constructed, energy efficient, 3 + 1 bed, 2 bath, raised bungalow has an attractive galley oak kitchen, ample cupboard space, pantry, quartz counters and complete with stainless appliances. The spacious main floor 4 piece bathroom has a beautiful live edge counter with double sinks and two handmade medicine cabinets, and doubles as a main floor laundry with washer and dryer included. Also on the main floor are three good sized bedrooms, all with hardwood floors, a spacious living room, also with hardwood floor, and an insulated sunroom off the dining area. The full basement has large windows, a family room, shop, storage, cold room, plus an in-law suite with3 pc bath, kitchenette and living room-bedroom. Newly installed windows throughout and the metal roof is just 4 years old. Other features include, on demand hot water heater, upgraded electrical including 200 amp electrical panel, wired for generator power and wood stove in the lower level. Whitney is just 7 km away with shops and restaurants, Algonquin Park is under 10 minutes away, many lakes close by and recreational trails and abundant Crown Land for ATV's snowmobiles, and hiking. (id:63267)
Home overview
- Heat source Propane
- Heat type Forced air
- Sewer/ septic Septic system
- # total stories 1
- # parking spaces 20
- # full baths 2
- # total bathrooms 2.0
- # of above grade bedrooms 4
- Flooring Hardwood, vinyl, laminate
- Subdivision South algonquin
- Lot size (acres) 0.0
- Listing # X12204626
- Property sub type Single family residence
- Status Active
- Utility 5.31m X 3.27m
Level: Lower - Recreational room / games room 6.21m X 3.57m
Level: Lower - 4th bedroom 3.3m X 2.7m
Level: Lower - Living room 4.06m X 3.4m
Level: Main - Laundry 3.4m X 2.57m
Level: Main - 3rd bedroom 3.01m X 2.44m
Level: Main - Kitchen 3.4m X 2.45m
Level: Main - 2nd bedroom 3.14m X 2.59m
Level: Main - Primary bedroom 3.79m X 3.39m
Level: Main - Dining room 3.4m X 3.02m
Level: Main
- Listing source url Https://www.realtor.ca/real-estate/28434350/7113-highway-127-south-algonquin-south-algonquin
- Listing type identifier Idx

$-1,597
/ Month

