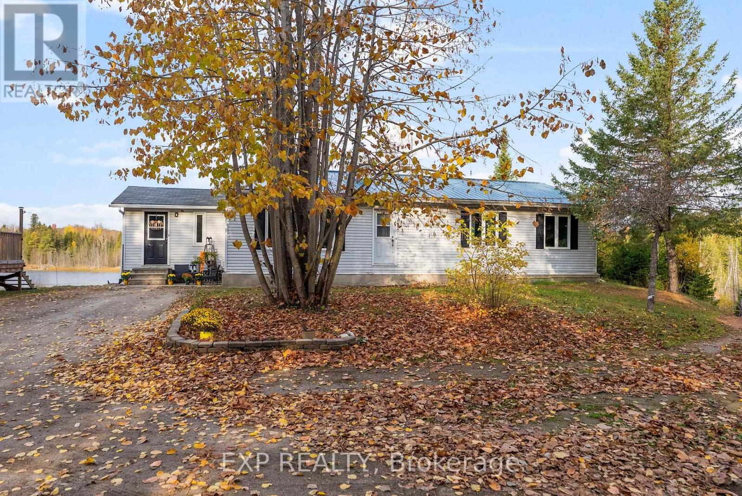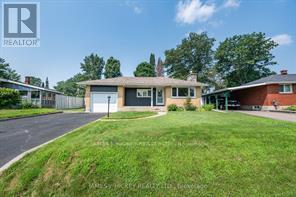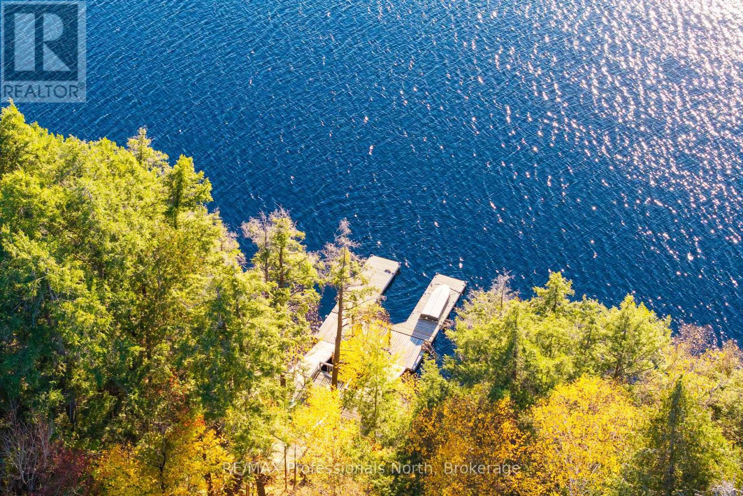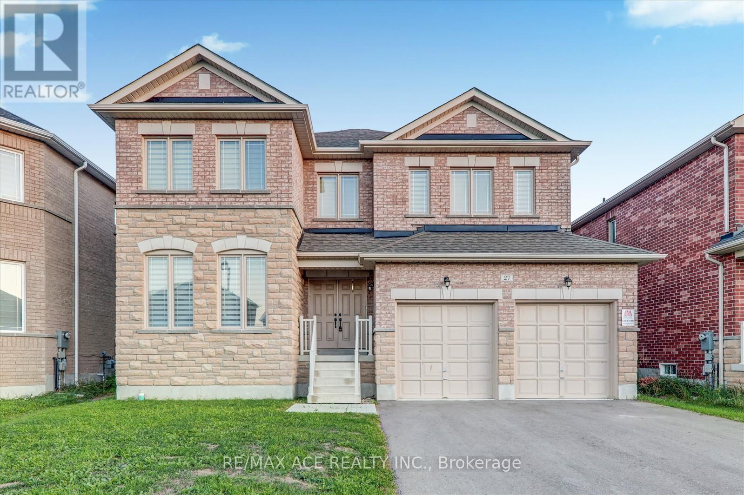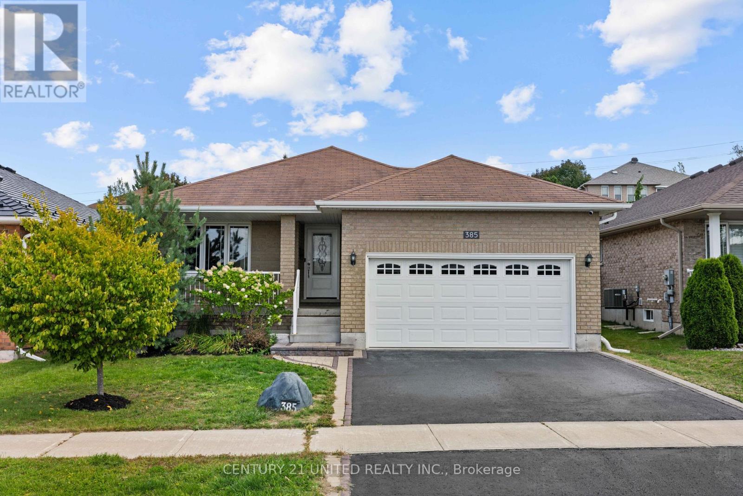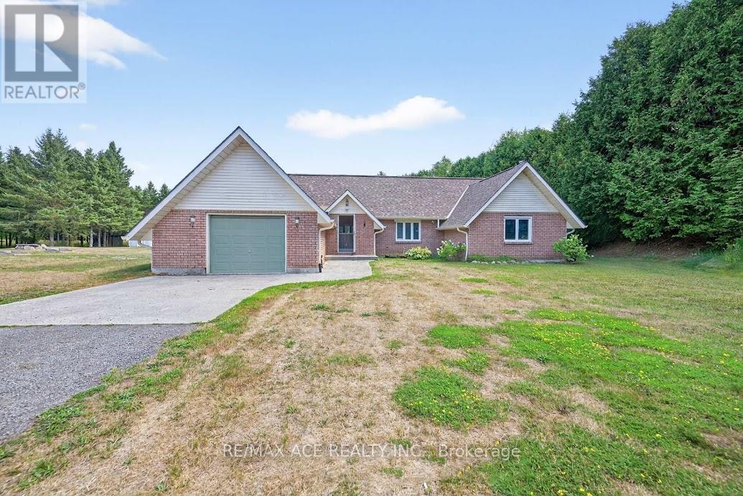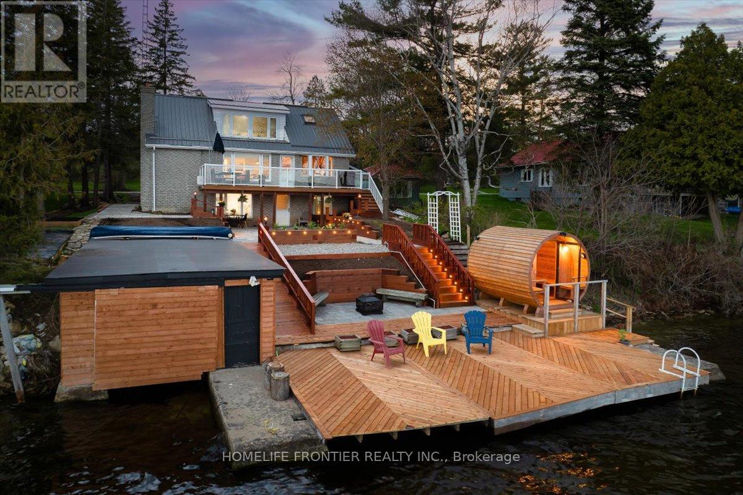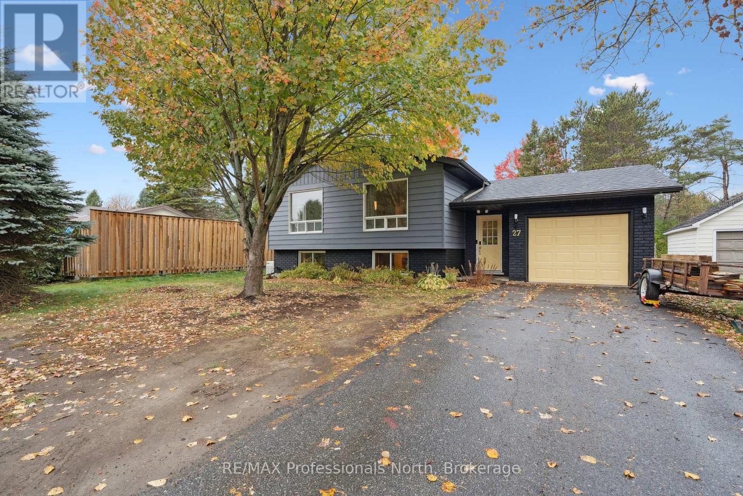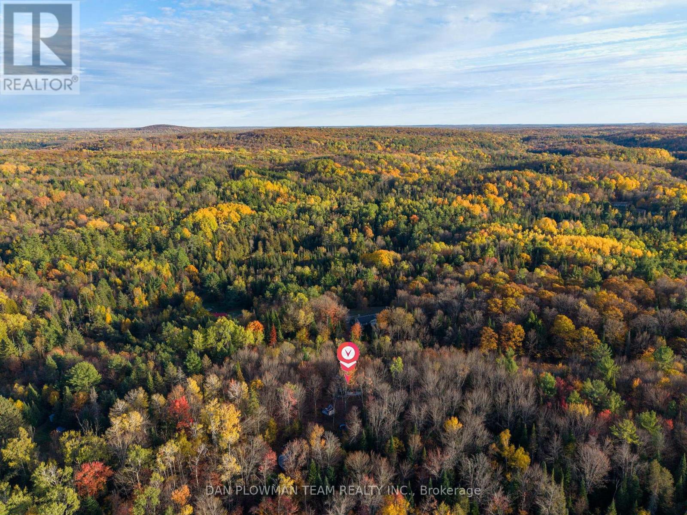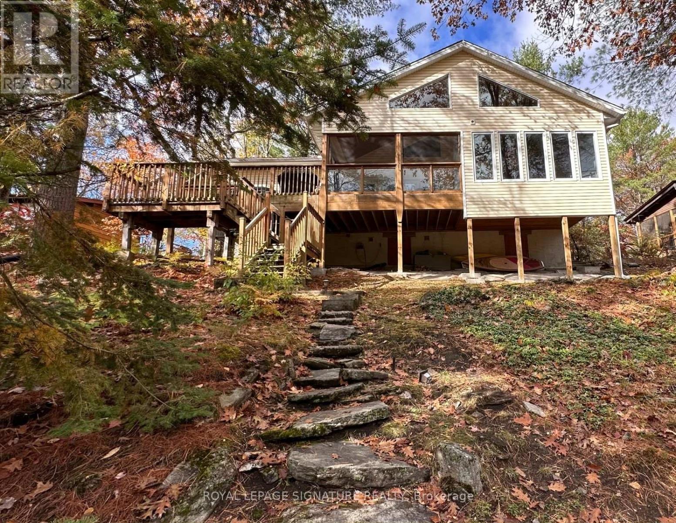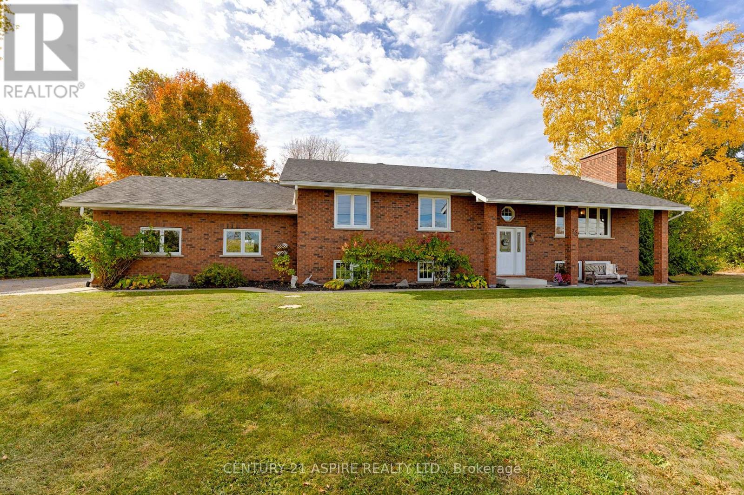- Houseful
- ON
- South Algonquin
- K0J
- 77 Post St

Highlights
Description
- Time on Housefulnew 6 days
- Property typeSingle family
- StyleBungalow
- Median school Score
- Mortgage payment
Welcome to 77 Post Street, a beautifully renovated three bedroom home tucked away on a private lot at the end of a quiet dead-end street in the charming village of Whitney just minutes from Algonquin Park! This move-in-ready property offers the perfect blend of modern comfort, rustic charm, and natural privacy, ideal as a year-round residence, weekend retreat, or Airbnb investment. Step inside to find new laminate flooring, fresh paint throughout, a fully renovated kitchen with updated finishes, and a modernized bathroom. The sunroom is accented with tongue-and-groove cedar walls and ceilings. Everything has been done for you to simply move in and enjoy.Set on a private lot surrounded by mature trees, with no rear neighbours, this property offers peace and privacy rarely found. Enjoy cozy campfires under the stars, listen to the sounds of nature, and embrace the relaxing small-town lifestyle that Whitney is known for. Located close to the medical centre and easy access to grocery stores, shops, trails, lakes, public access to the water and the East Gate of Algonquin Park, this home is a perfect four-season escape. Don't miss this turn-key opportunity move in and start living your nature-inspired dream today! (id:63267)
Home overview
- Heat source Oil
- Heat type Forced air
- Sewer/ septic Septic system
- # total stories 1
- # parking spaces 6
- # full baths 1
- # total bathrooms 1.0
- # of above grade bedrooms 3
- Flooring Laminate
- Has fireplace (y/n) Yes
- Subdivision South algonquin
- Lot size (acres) 0.0
- Listing # X12459733
- Property sub type Single family residence
- Status Active
- Kitchen 3.53m X 4.24m
Level: Main - Living room 6.29m X 3.5m
Level: Main - Bedroom 3.32m X 2.28m
Level: Main - Primary bedroom 3.55m X 2.97m
Level: Main - Bathroom 1.57m X 2.33m
Level: Main - Sunroom 6.9m X 3.47m
Level: Main - Bedroom 2.48m X 3.53m
Level: Main
- Listing source url Https://www.realtor.ca/real-estate/28984317/77-post-street-south-algonquin-south-algonquin
- Listing type identifier Idx


