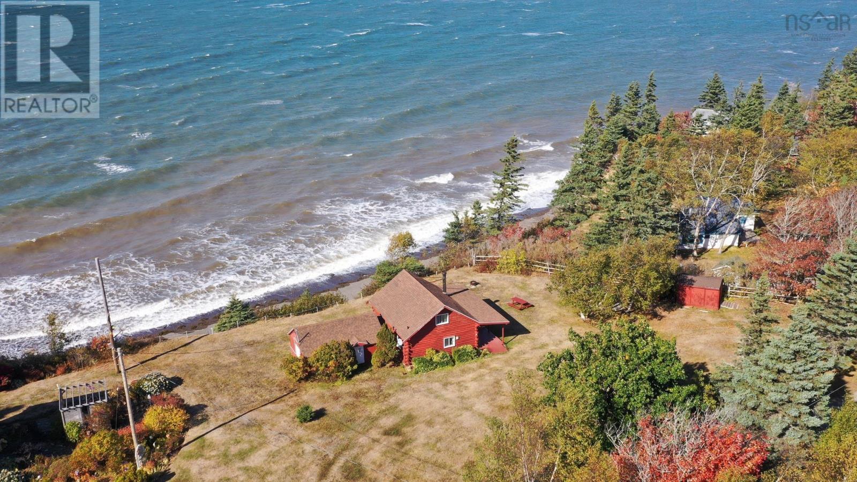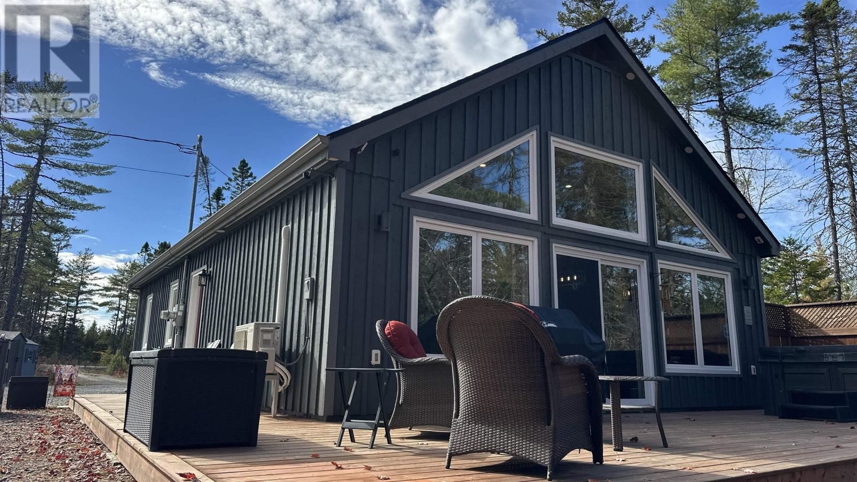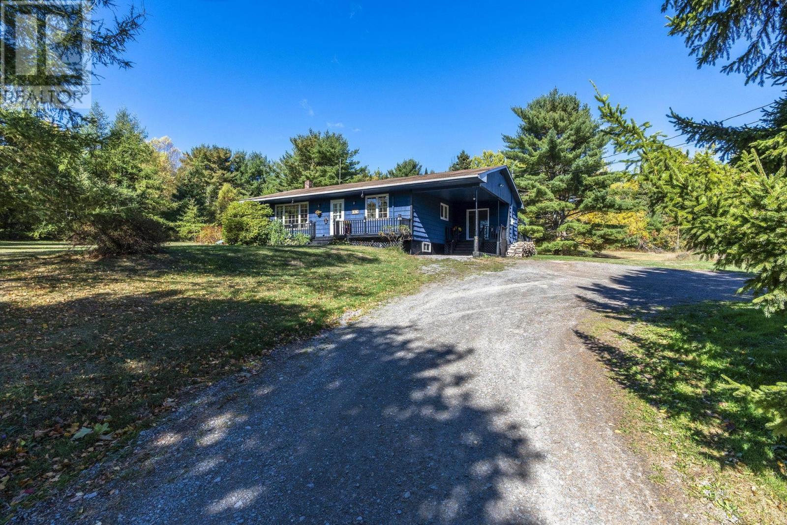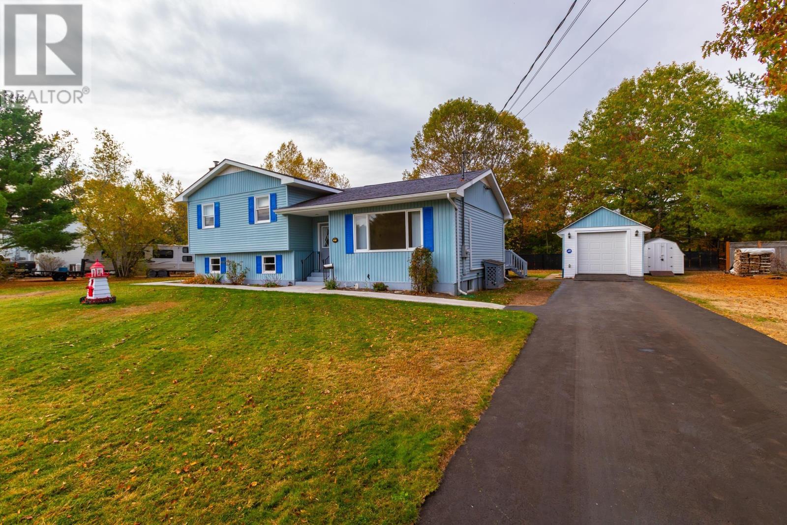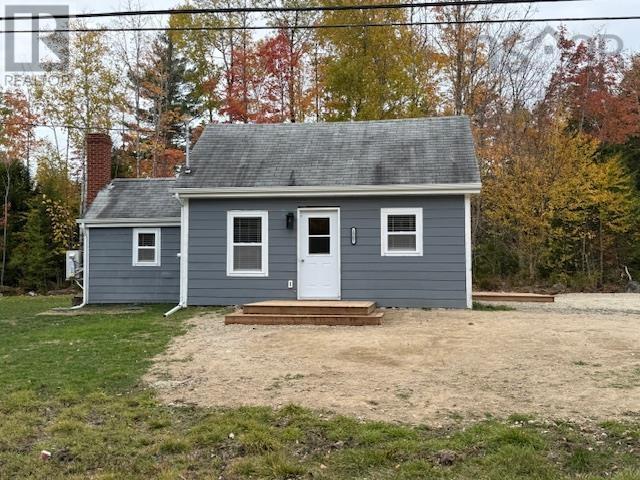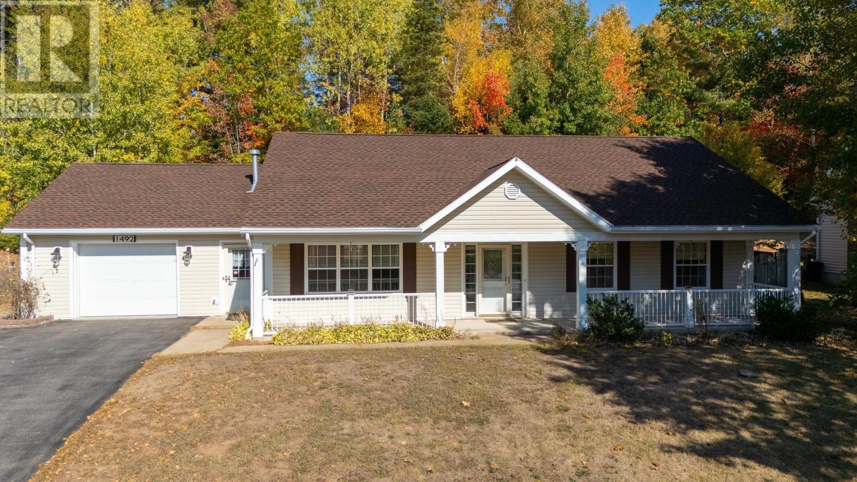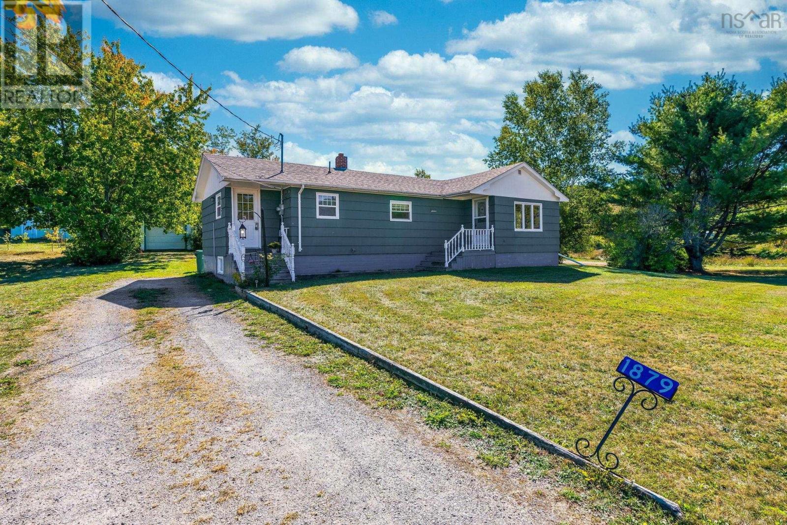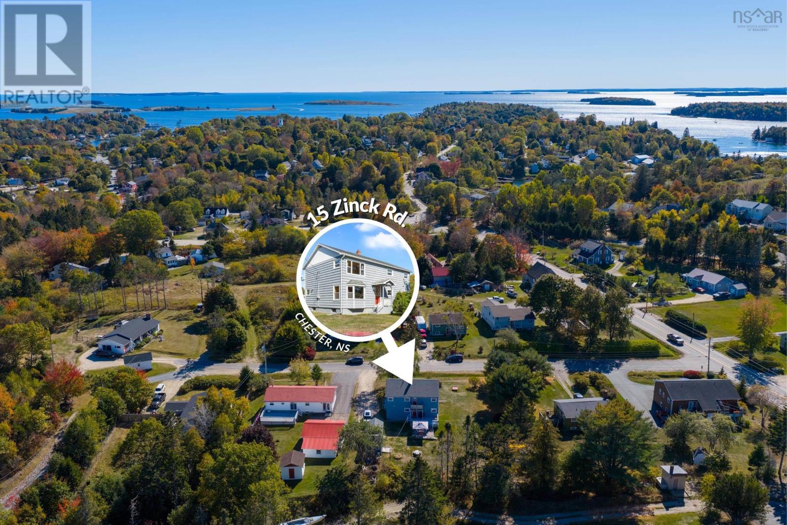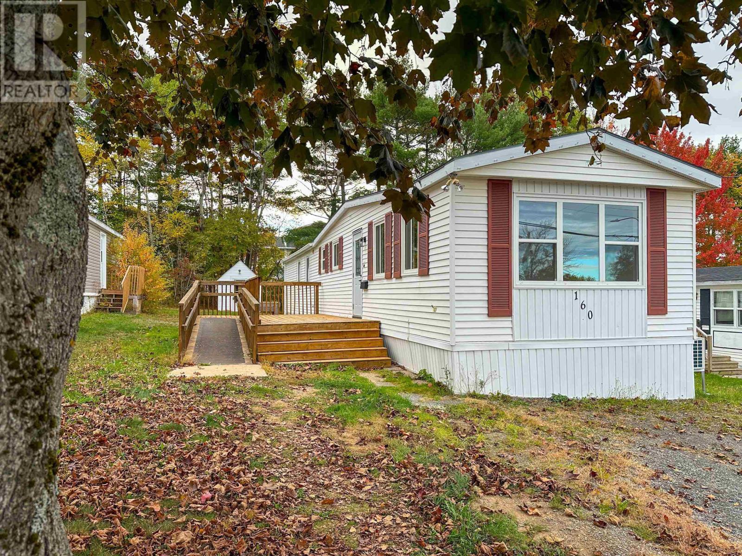- Houseful
- NS
- South Berwick
- B0P
- 4319 Highway 1
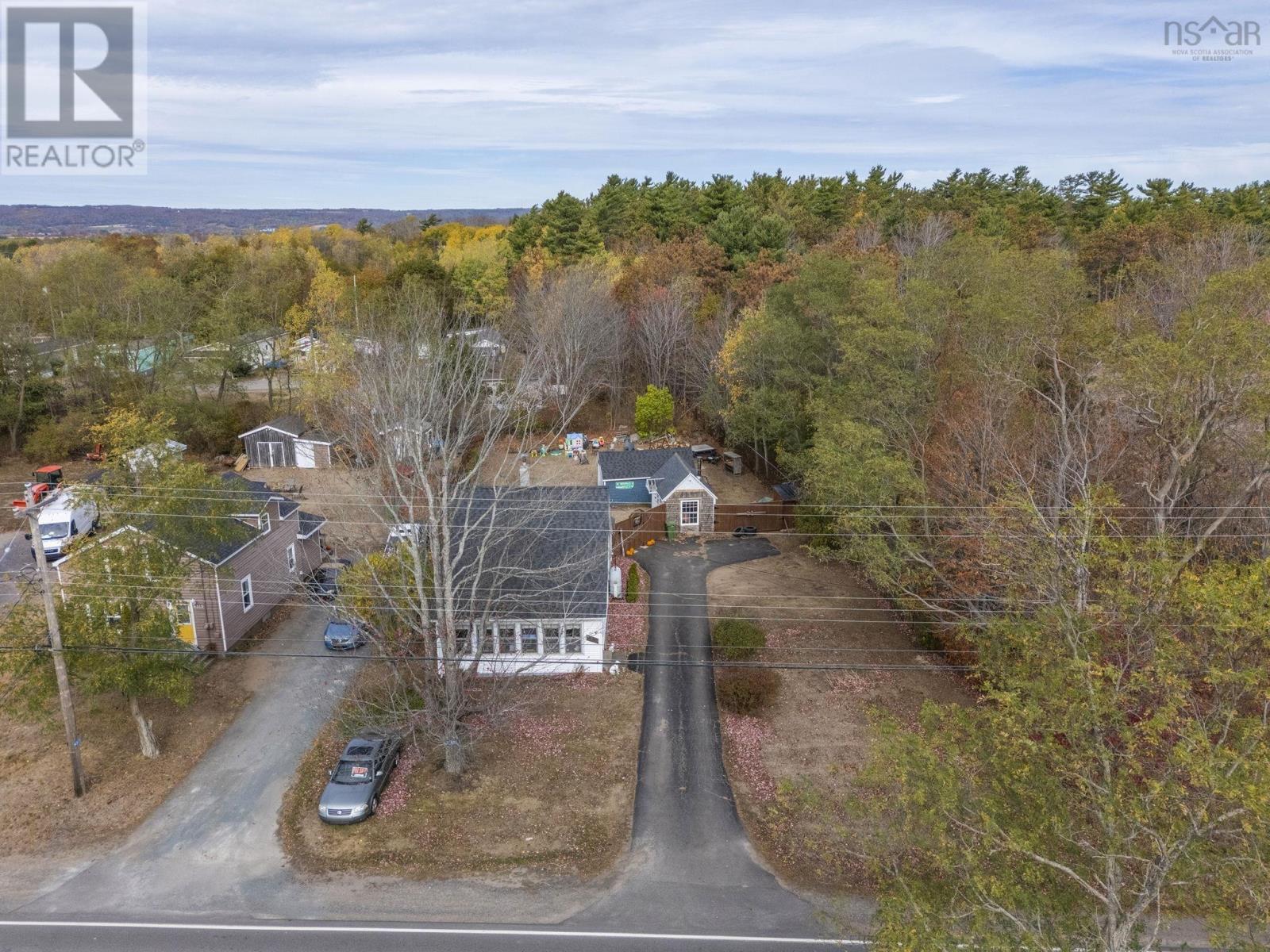
Highlights
Description
- Home value ($/Sqft)$276/Sqft
- Time on Housefulnew 6 hours
- Property typeSingle family
- Lot size0.26 Acre
- Mortgage payment
Located just mins away from the Town of Berwick, with county taxes, this 2 bed 1 bath home on 1/4 acre lot is the perfect starter home! Main floor has mudroom/laundry, kitchen with plenty of cabinets/counter space, separate dining room, cosy living room, sunroom (which could easily be a main floor bedroom) and 4 pc main bath. Living room & dining room have hardwood floors, R40 insulation in ceiling & R12 in walls. Second level has large primary bedroom and 2nd good sized bedroom. Good sized landing on the 2nd level could be a good spot to put in a 2 pc bath. Outside the yard is 3/4 fenced in, there is a single detached garage and a shed, which has been turned into a bunkie/recreation space. Updates in the last few years include: fence/gate 2020, house shingles 2015 & garage shingles 2023, 3 heat pumps 2024, complete home electrical upgrade & 200 amp panel, all water lines replaced with pex, shed/bunkie insulated & gyprocked, new flooring in kitchen and mudroom. Home owners use heat pumps primarily & only used 1/4 tank of oil for 2024/2025. Zoned C4 (Residential Commercial) provides the opportunity for a home based business. 20 mins to either Greenwood or New Minas, 1 hr from Halifax and mins to Hwy 101 access. Call your agent of choice today to book your viewing! (id:63267)
Home overview
- Cooling Central air conditioning, heat pump
- Sewer/ septic Septic system
- # total stories 2
- Has garage (y/n) Yes
- # full baths 1
- # total bathrooms 1.0
- # of above grade bedrooms 2
- Flooring Hardwood, laminate, vinyl plank
- Community features Recreational facilities, school bus
- Subdivision South berwick
- Lot desc Landscaped
- Lot dimensions 0.257
- Lot size (acres) 0.26
- Building size 1155
- Listing # 202525894
- Property sub type Single family residence
- Status Active
- Bedroom 9.8m X 8.9m
Level: 2nd - Other 11.1m X NaNm
Level: 2nd - Primary bedroom 15.1m X 11.2m
Level: 2nd - Kitchen 15.9m X 9.7m
Level: Main - Sunroom 21.3m X 7.5m
Level: Main - Dining room 15.5m X 10.4m
Level: Main - Mudroom NaNm X 6.9m
Level: Main - Living room 17.2m X 10.6m
Level: Main - Bathroom (# of pieces - 1-6) 9m X 5.9m
Level: Main
- Listing source url Https://www.realtor.ca/real-estate/28992719/4319-highway-1-south-berwick-south-berwick
- Listing type identifier Idx

$-851
/ Month

