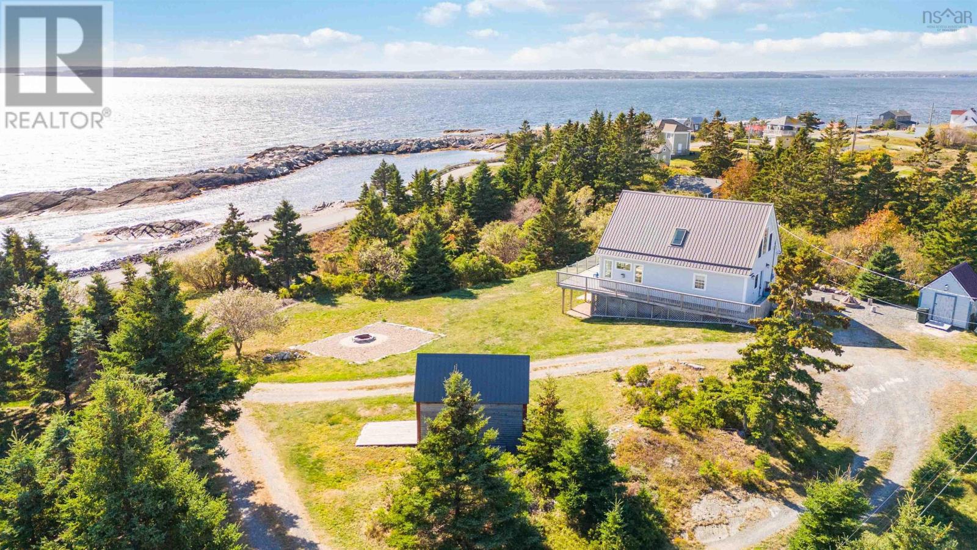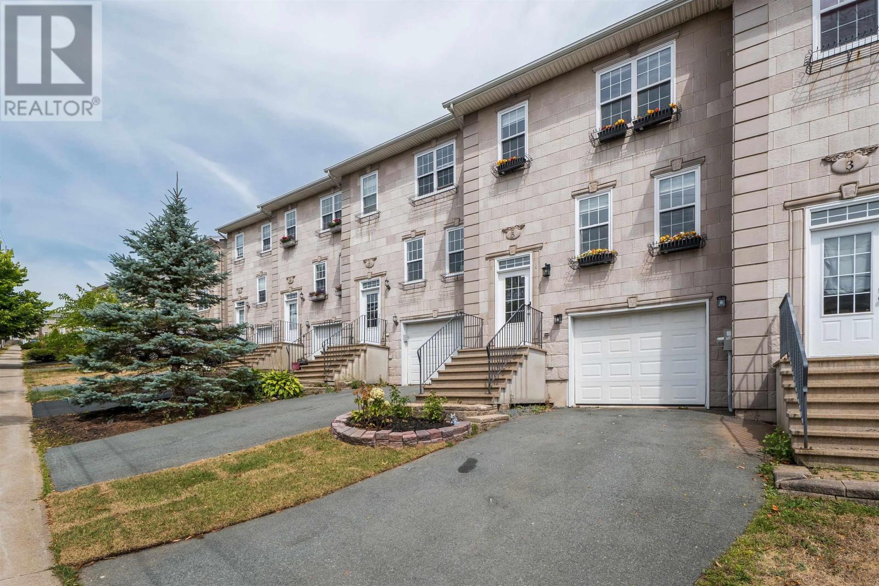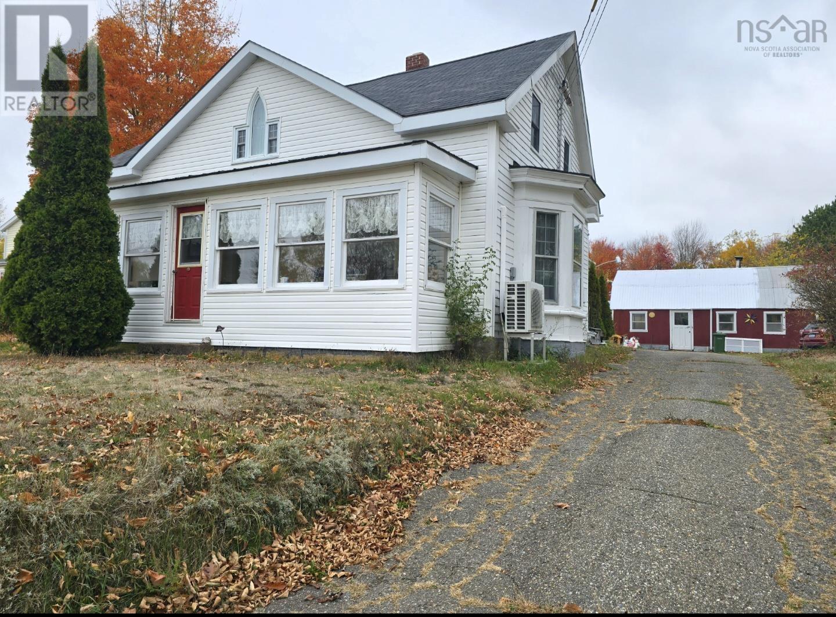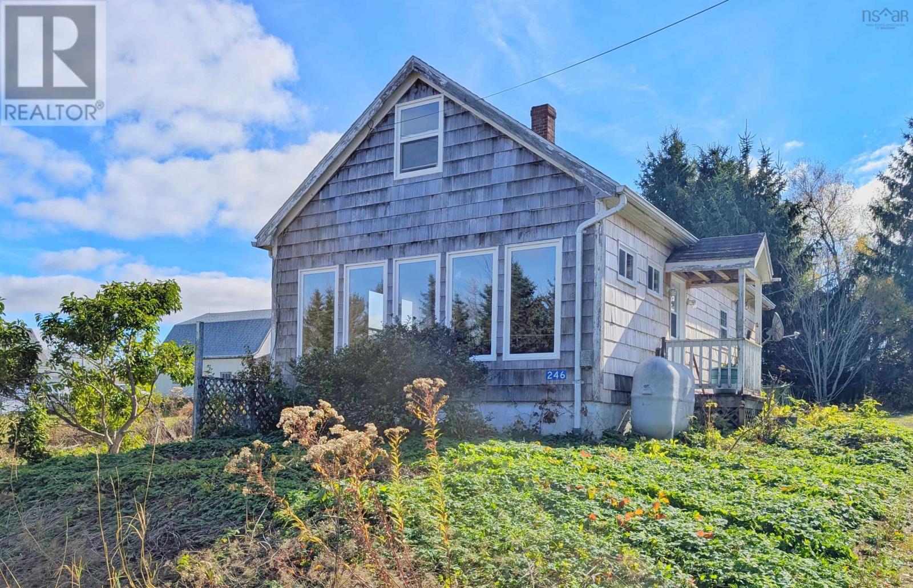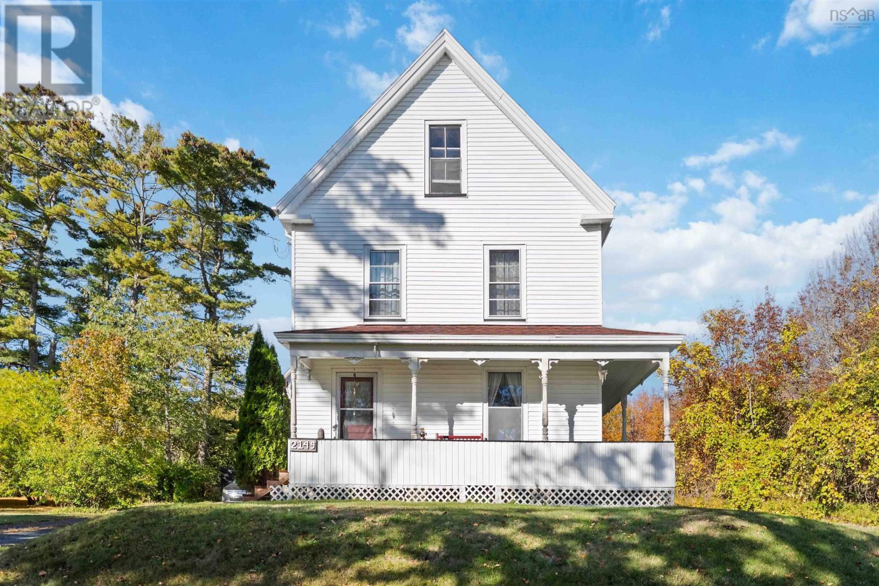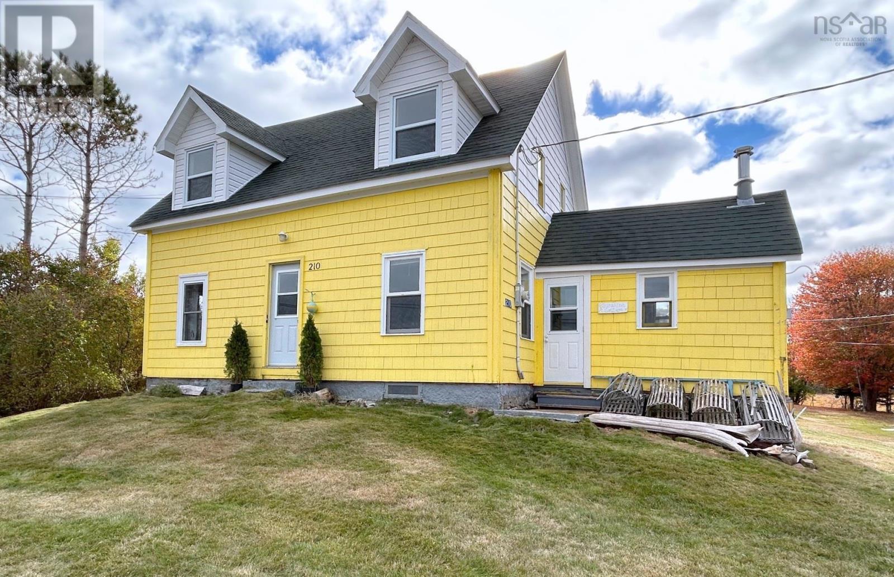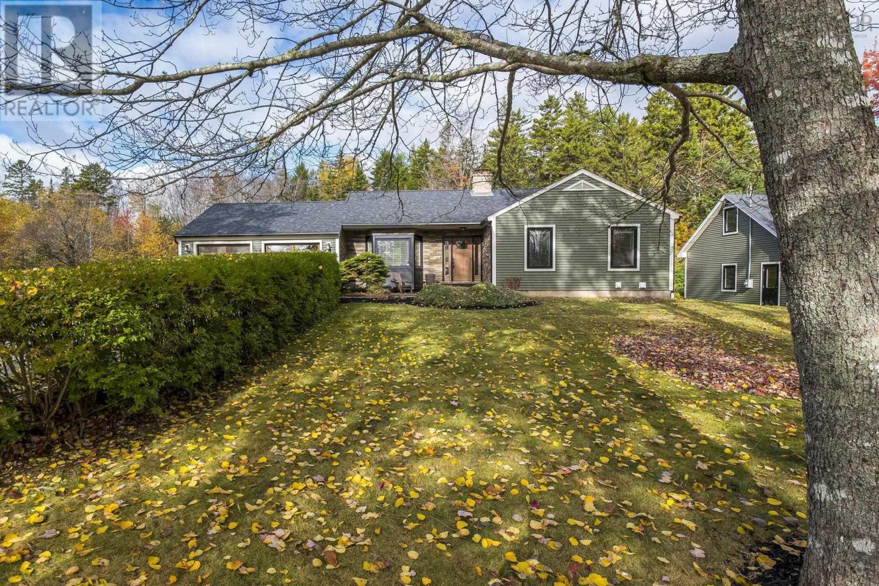- Houseful
- NS
- South Brookfield
- B0T
- 8710 Highway 8
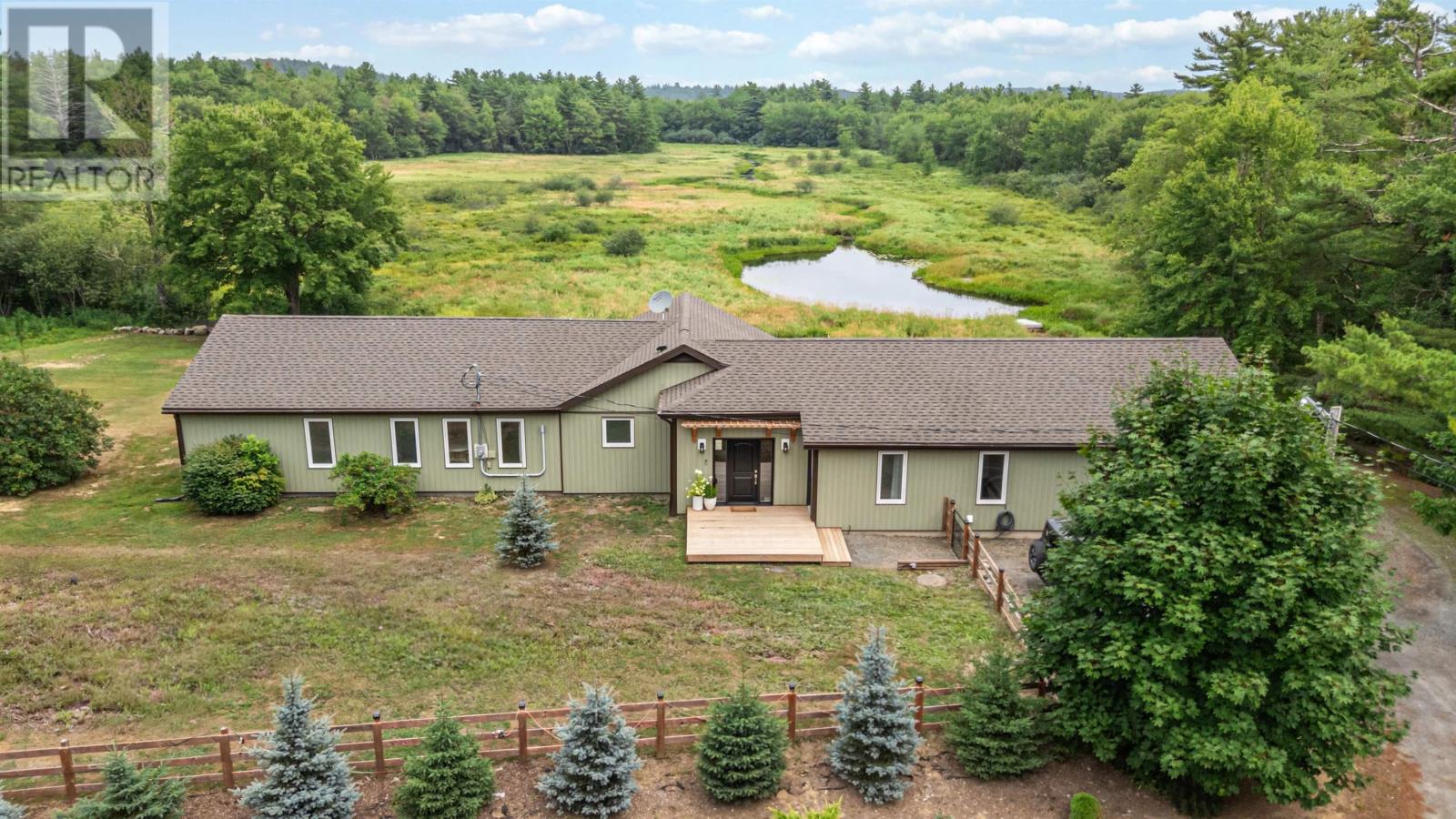
8710 Highway 8
8710 Highway 8
Highlights
Description
- Home value ($/Sqft)$124/Sqft
- Time on Houseful78 days
- Property typeSingle family
- StyleBungalow
- Lot size1.81 Acres
- Mortgage payment
This 1.8 acre, stunning modern bungalow has been completely remodeled with high-quality finishes and thoughtful design throughout. All the hard work is donejust move in and enjoy! Step into the immaculate kitchen, complete with custom cabinetry, a bar-fridge-equipped pantry, and a pot filler for the chefs of the house! The open layout flows seamlessly into the living space, perfect for entertaining. The primary suite is a true retreat, featuring a spacious walk-in closet and a luxurious ensuite bath you simply must see. Efficient heat pumps provide year-round comfort. Animal lovers will rejoice with a pet shower for your furry friends, amongst the oversized laundry/mud room with separate entrance to the outdoors. Enjoy the fenced-in yard with a year-round pond and a brook thats a tributary of the Medway Riverideal for kayaking, canoeing, or casting a line off the dock. The large deck overlooks a breathtaking meadow that completes the tranquil outdoor setting. The walkout basement includes a dedicated workshop area, and the oversized septic system allows room for future development or additions. This property truly has it all. Dont miss your chance to own this one-of-a-kind home! (id:63267)
Home overview
- Cooling Wall unit, heat pump
- Sewer/ septic Septic system
- # total stories 1
- # full baths 2
- # half baths 1
- # total bathrooms 3.0
- # of above grade bedrooms 3
- Flooring Porcelain tile, tile, other
- Community features Recreational facilities, school bus
- Subdivision South brookfield
- Lot desc Landscaped
- Lot dimensions 1.8142
- Lot size (acres) 1.81
- Building size 4042
- Listing # 202519626
- Property sub type Single family residence
- Status Active
- Laundry 13.1m X 11.6m
Level: Main - Dining room 18.11m X 12.2m
Level: Main - Other 9.1m X NaNm
Level: Main - Foyer 12.1m X 6.6m
Level: Main - Living room 22.4m X 17.11m
Level: Main - Other 9.9m X 12.2m
Level: Main - Other 7m X NaNm
Level: Main - Bedroom 18.1m X 11.8m
Level: Main - Kitchen 18.1m X 10.2m
Level: Main - Bathroom (# of pieces - 1-6) 9.3m X 11.1m
Level: Main - Ensuite (# of pieces - 2-6) 9.9m X 15.11m
Level: Main - Bathroom (# of pieces - 1-6) 7m X 4.6m
Level: Main - Primary bedroom 15.11m X 28.7m
Level: Main - Bedroom 24.9m X 12.3m
Level: Main
- Listing source url Https://www.realtor.ca/real-estate/28689717/8710-highway-8-south-brookfield-south-brookfield
- Listing type identifier Idx

$-1,333
/ Month


