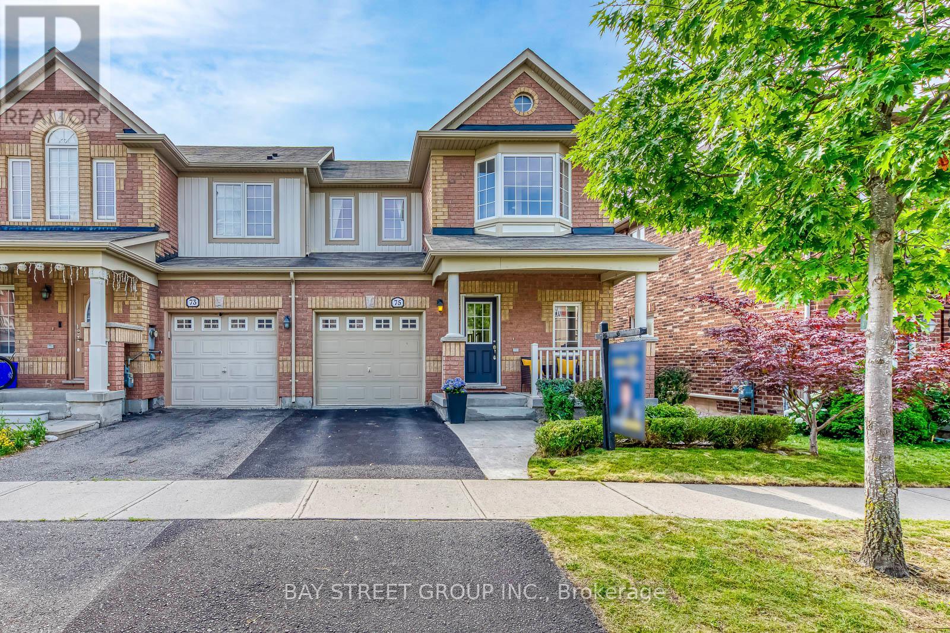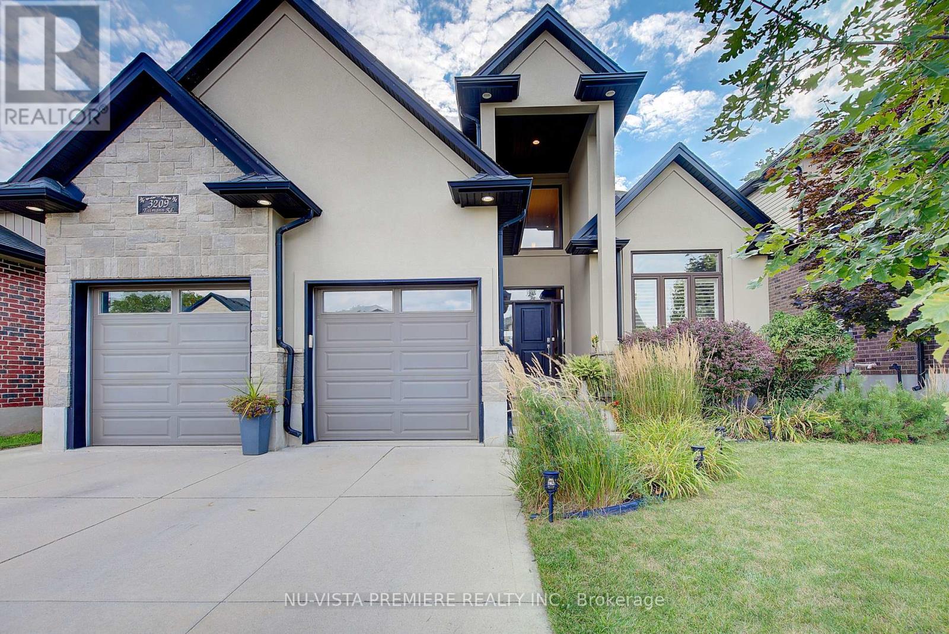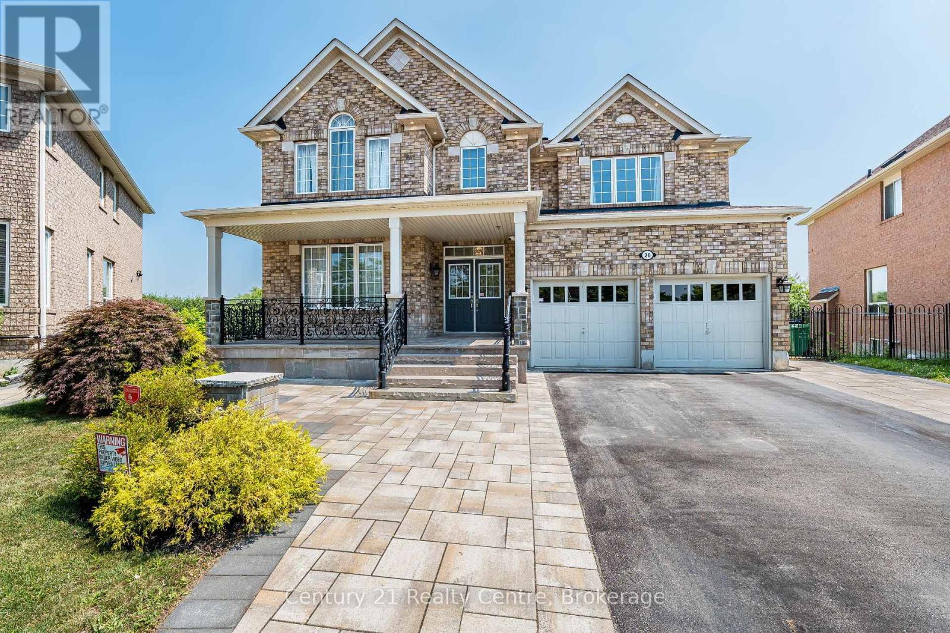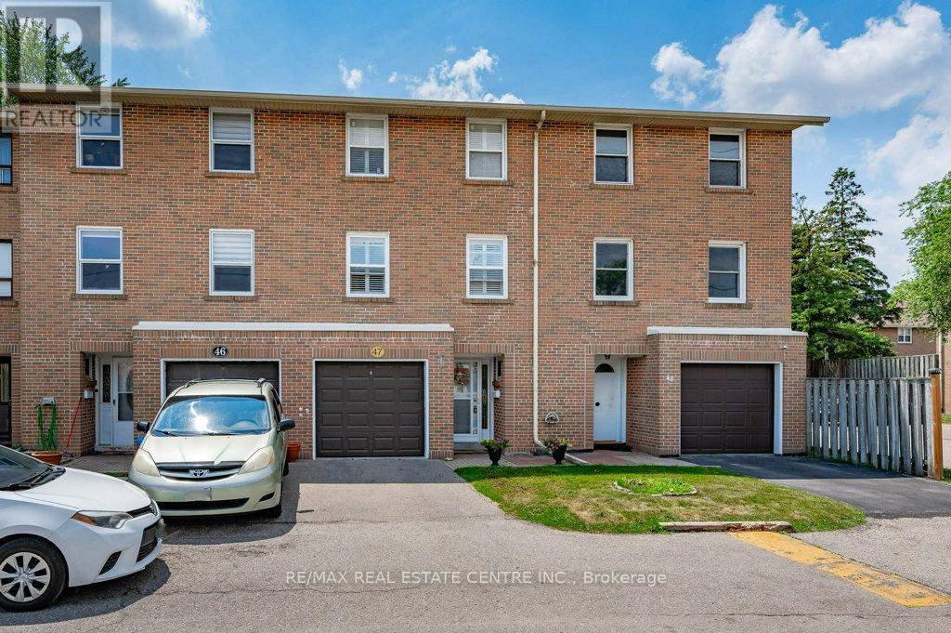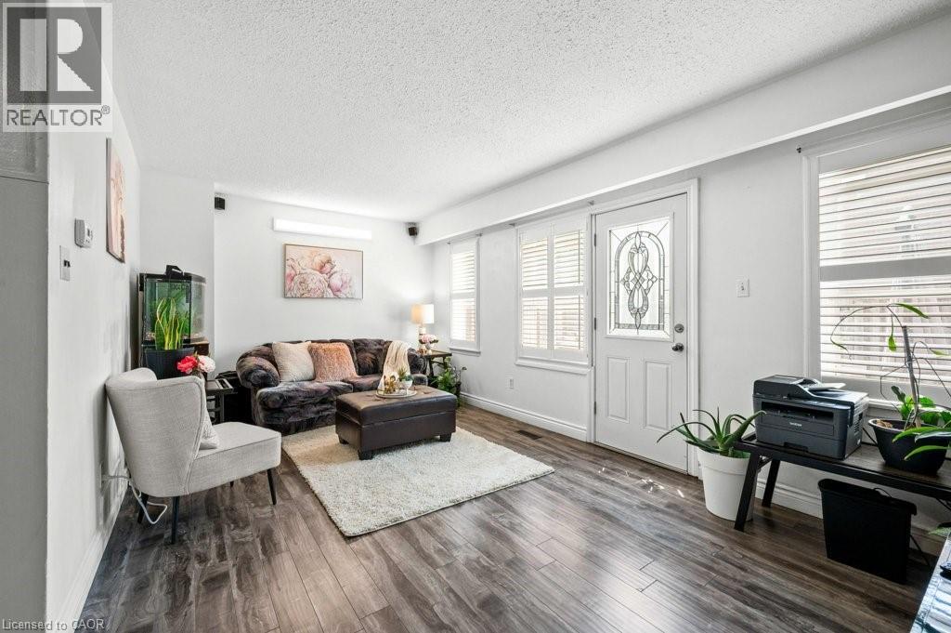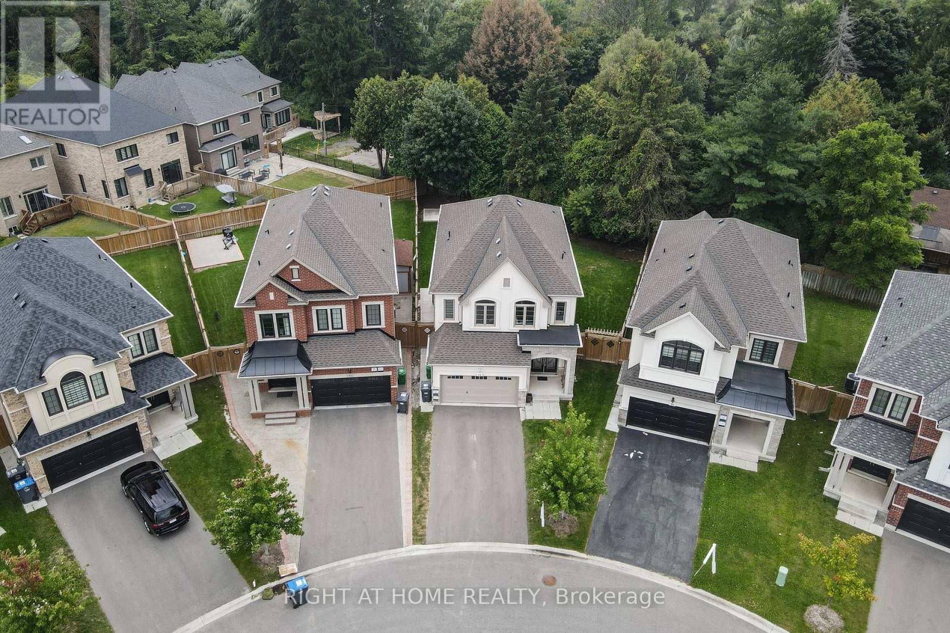- Houseful
- ON
- South Bruce
- N0G
- 12 Peter St S
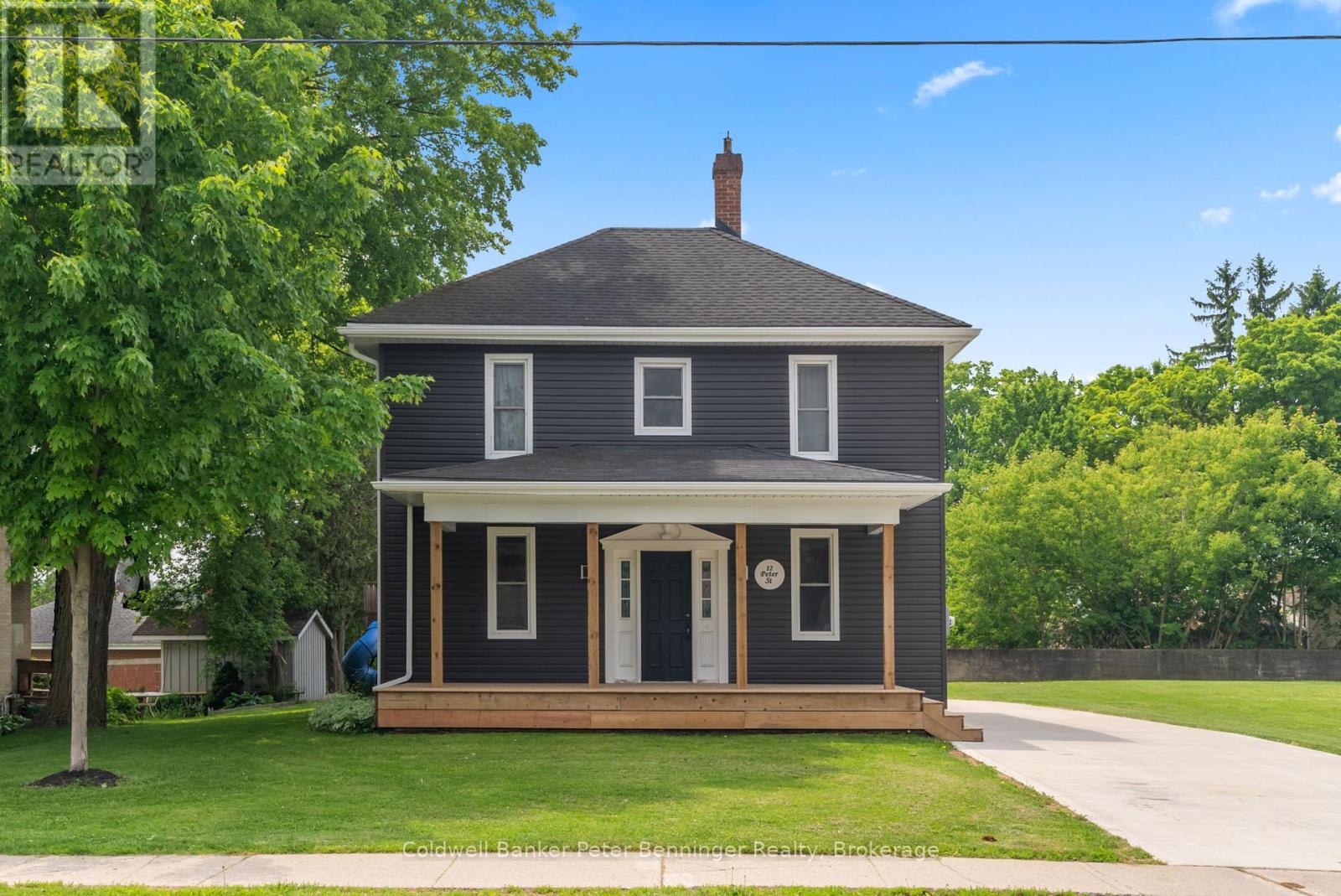
Highlights
Description
- Time on Houseful84 days
- Property typeSingle family
- Median school Score
- Mortgage payment
Imagine a morning coffee on your covered front porch, the sun rising over a quiet street where neighbours still wave hello. Inside, your home is bright, welcoming, and effortlessly stylish. This fully renovated 3-bedroom, 2-bathroom home is more than move-in ready-its a fresh beginning. The open-concept layout flows with natural light, perfect for weekend gatherings or quiet evenings in. A stunning new bathroom offers a touch of luxury, while updated finishes throughout the home blend charm and character with a crisp, contemporary feel. Step out back and you'll find a peaceful, spacious yard-ideal for gardening, summer barbecues, or simply letting the kids play. Tucked in a warm, family-friendly town just a short stroll from the main street, the location offers the kind of small-town ease that's hard to find: walk the kids to school, enjoy a community event, or spend your weekends exploring local shops. This isn't just a house it's a home waiting to be filled with new memories. Thoughtfully updated and full of heart, its the perfect place to start your next chapter. (id:63267)
Home overview
- Heat source Natural gas
- Heat type Forced air
- Sewer/ septic Sanitary sewer
- # total stories 2
- # parking spaces 5
- # full baths 2
- # total bathrooms 2.0
- # of above grade bedrooms 3
- Has fireplace (y/n) Yes
- Community features School bus
- Subdivision South bruce
- Lot size (acres) 0.0
- Listing # X12218069
- Property sub type Single family residence
- Status Active
- Bathroom 3.41m X 2.74m
Level: Main - Family room 4.7m X 5.54m
Level: Main - Kitchen 6.43m X 2.4m
Level: Main - Dining room 3.2m X 6.03m
Level: Main - 2nd bedroom 3m X 3m
Level: Upper - Bathroom 3.17m X 2.71m
Level: Upper - 3rd bedroom 3.2m X 3.56m
Level: Upper - Bedroom 2.98m X 3.23m
Level: Upper
- Listing source url Https://www.realtor.ca/real-estate/28463353/12-peter-street-s-south-bruce-south-bruce
- Listing type identifier Idx

$-1,464
/ Month

