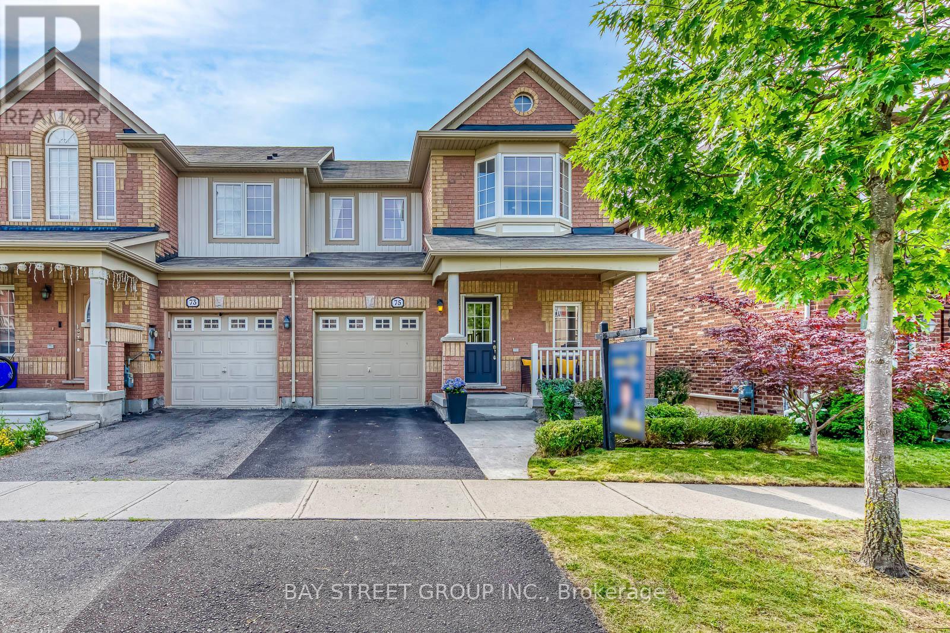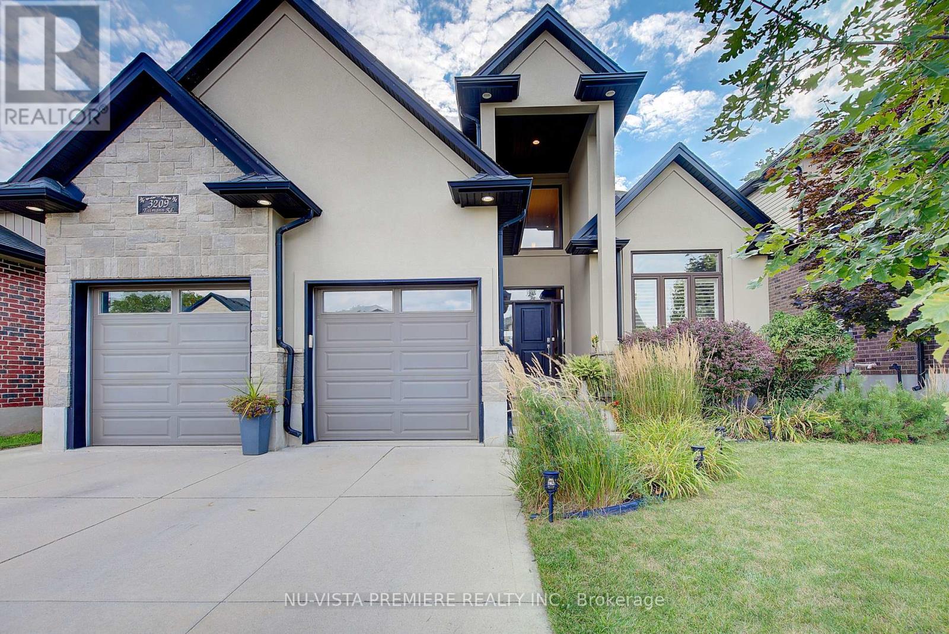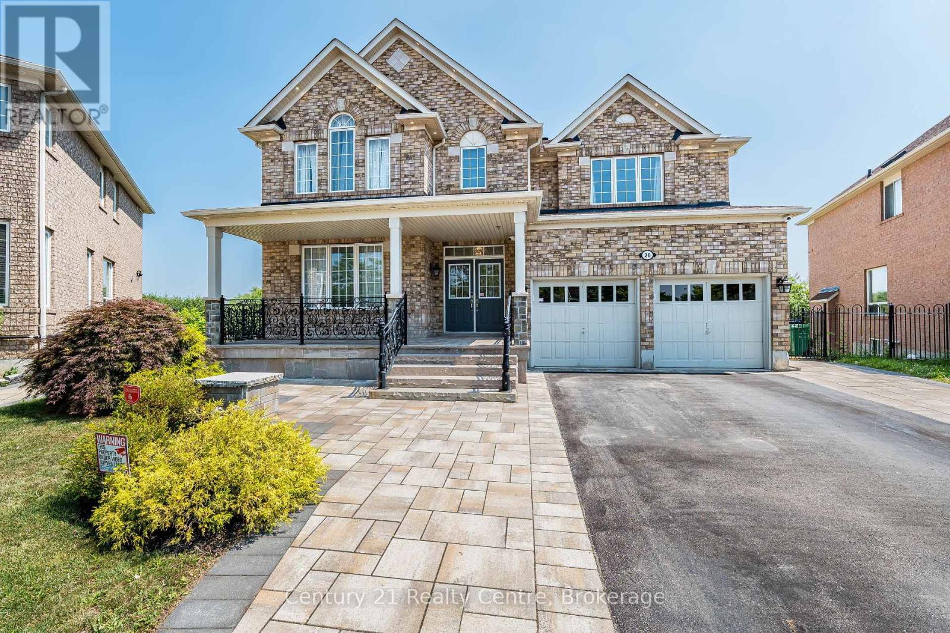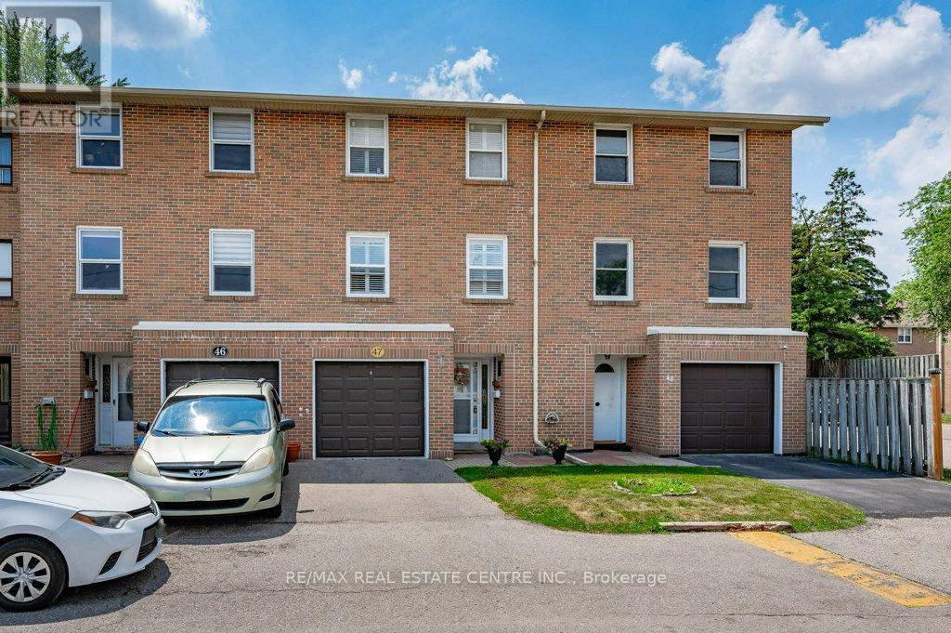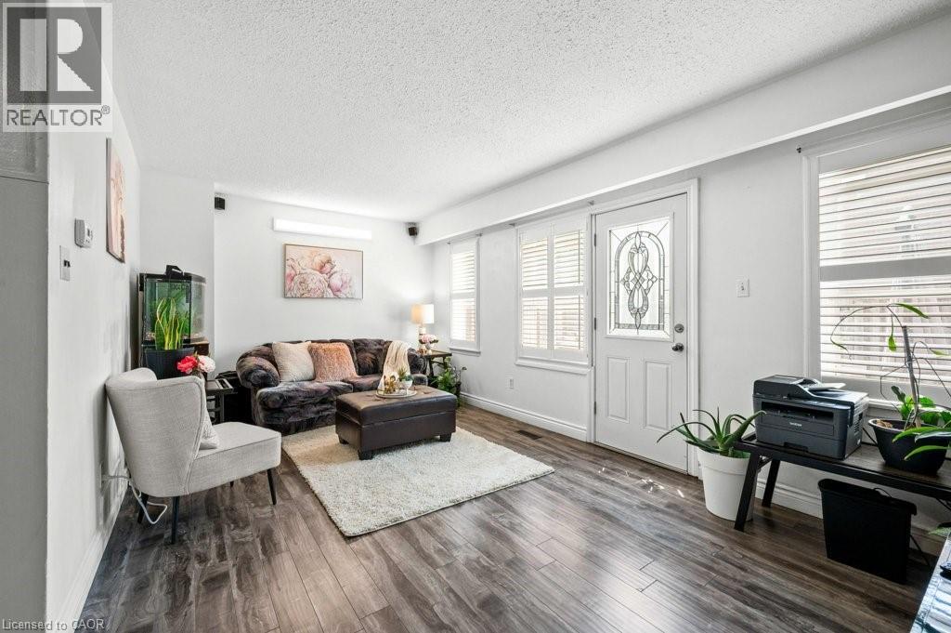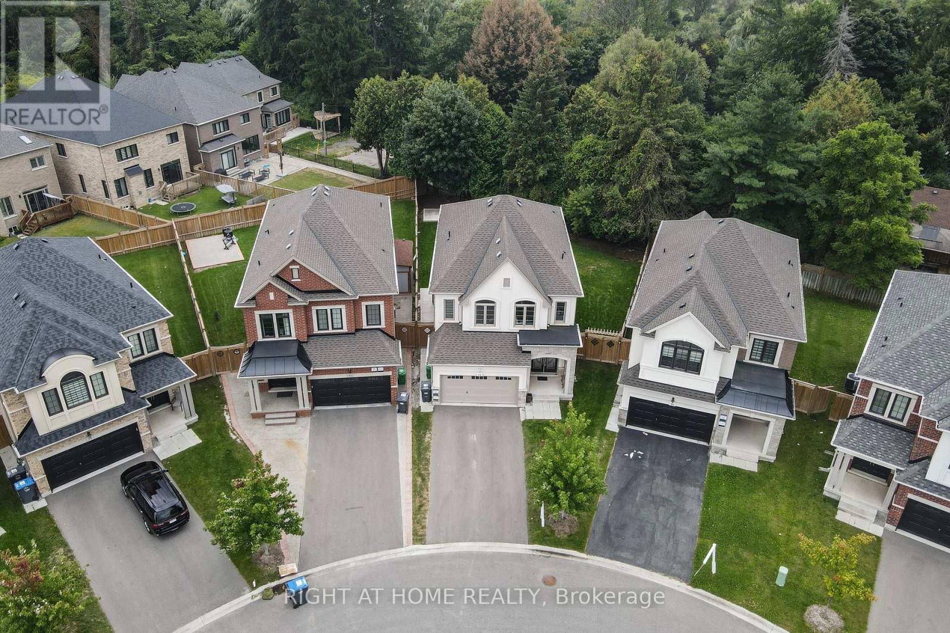- Houseful
- ON
- South Bruce
- N0G
- 13 Jonathan Cres
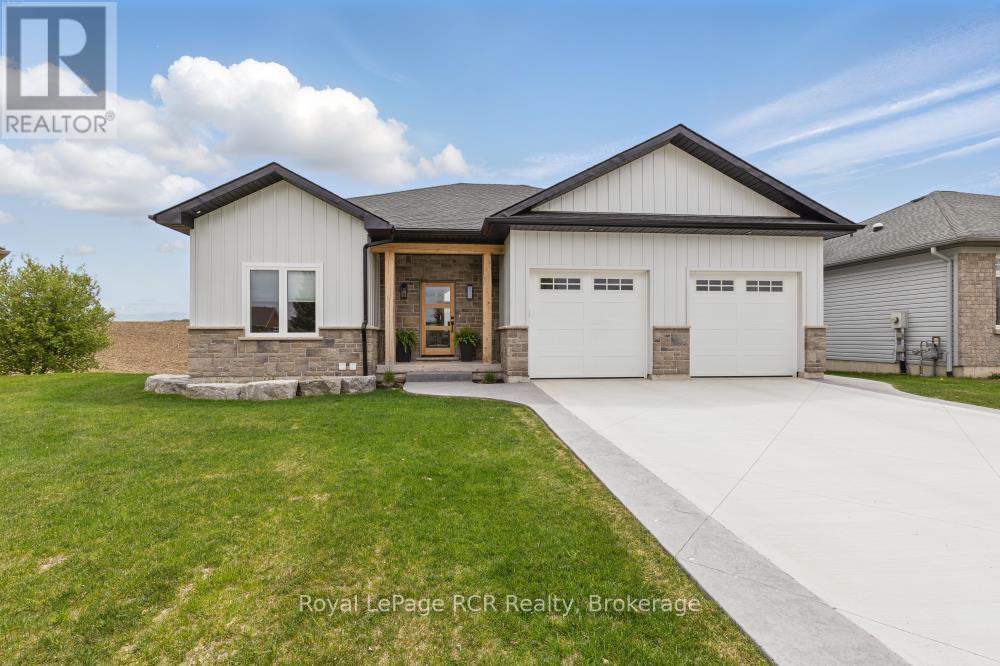
Highlights
Description
- Time on Houseful113 days
- Property typeSingle family
- StyleBungalow
- Median school Score
- Mortgage payment
This less-than-1-year-old bungalow in Mildmay offers a perfect blend of comfort and quality. With 2 bedrooms on the main floor and 2 more downstairs, there's space for the whole family or visiting guests. The primary suite features its own full ensuite, and there's another full bath on each level. The open-concept main living area with its vaulted ceilings is filled with natural light and finished with quality touches throughout. Step outside from the dining area onto a back deck that overlooks peaceful farmers' fields, or enjoy the walkout basement leading to a lower patio - ideal for quiet mornings or evening get-togethers. The attached 2-car garage adds everyday convenience, and with Bruce Power just 40 minutes away, this home is a great fit for commuters looking to enjoy small-town living. (id:55581)
Home overview
- Cooling Central air conditioning
- Heat source Natural gas
- Heat type Forced air
- Sewer/ septic Sanitary sewer
- # total stories 1
- # parking spaces 6
- Has garage (y/n) Yes
- # full baths 3
- # total bathrooms 3.0
- # of above grade bedrooms 4
- Has fireplace (y/n) Yes
- Subdivision South bruce
- Lot size (acres) 0.0
- Listing # X12152365
- Property sub type Single family residence
- Status Active
- Laundry 1.44m X 3.06m
Level: Basement - Recreational room / games room 5.04m X 6.39m
Level: Basement - Bedroom 3.96m X 4.26m
Level: Basement - Utility 4.6m X Measurements not available
Level: Basement - Bedroom 4.94m X 3.02m
Level: Basement - Bathroom 1.7m X 2.95m
Level: Basement - Dining room 4.88m X 2.39m
Level: Main - Kitchen 4.88m X 2.89m
Level: Main - Bedroom 3.48m X 3.38m
Level: Main - Bathroom 1.66m X 3.98m
Level: Main - Primary bedroom 3.79m X 3.39m
Level: Main - Bathroom 2.42m X 2.18m
Level: Main - Living room 4.97m X 4.26m
Level: Main - Foyer 1.84m X 2.39m
Level: Main
- Listing source url Https://www.realtor.ca/real-estate/28320957/13-jonathan-crescent-south-bruce-south-bruce
- Listing type identifier Idx

$-1,933
/ Month

