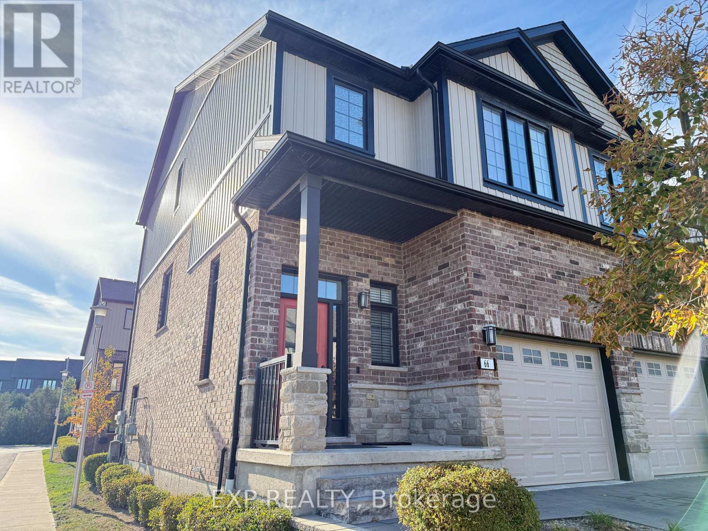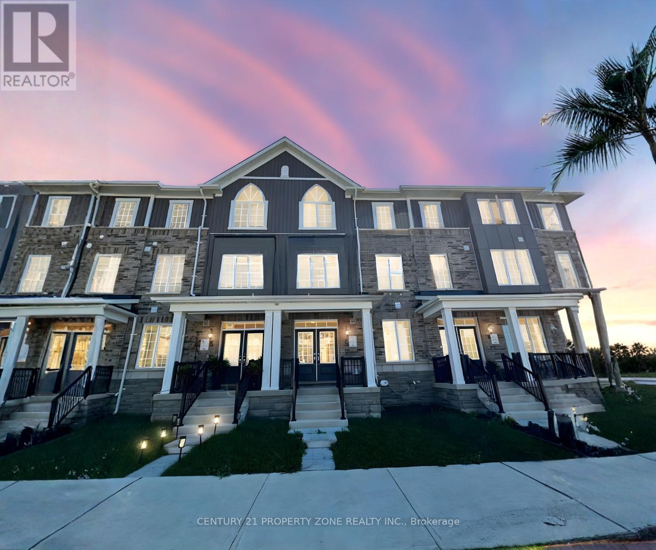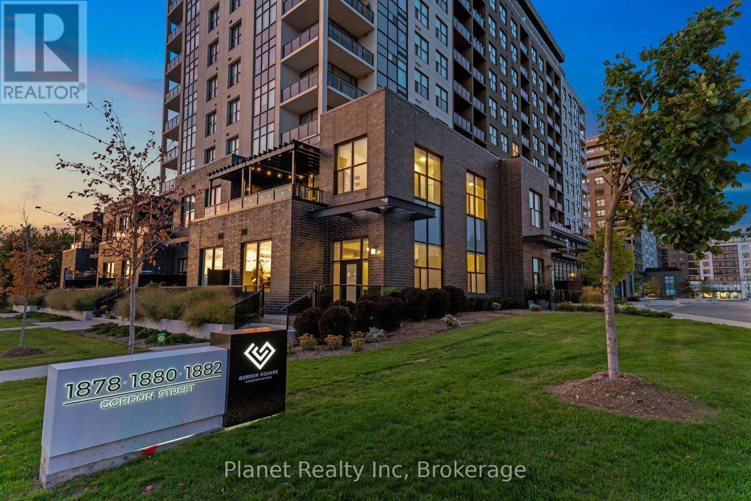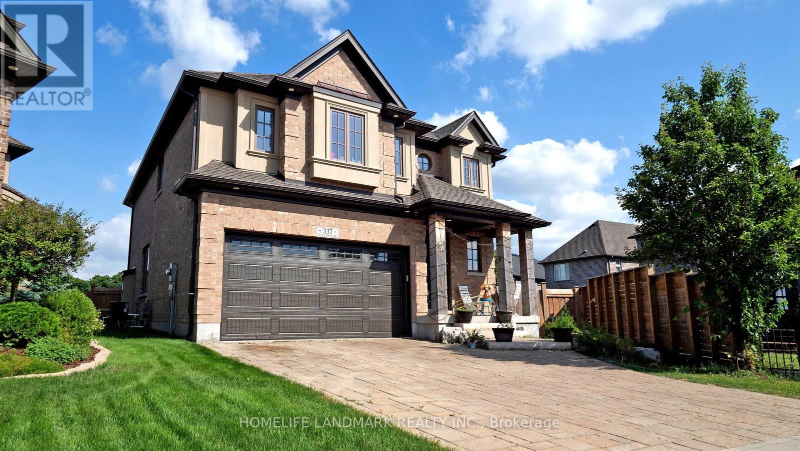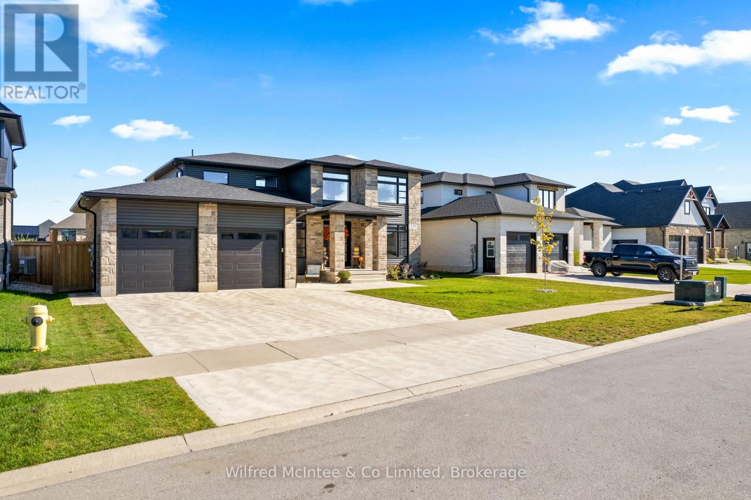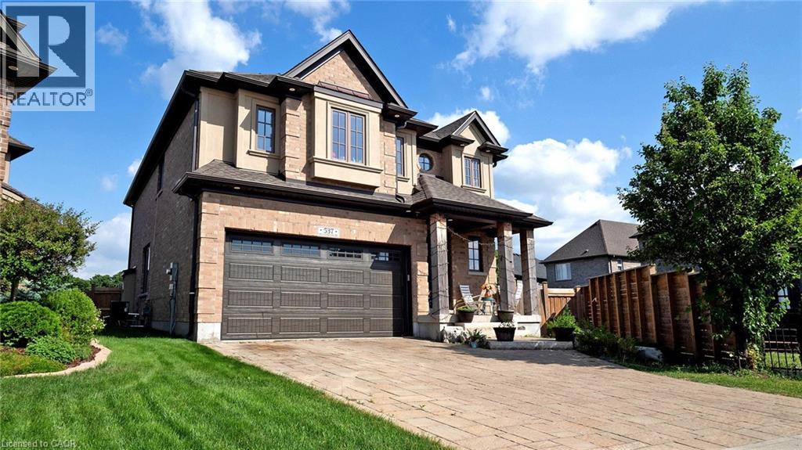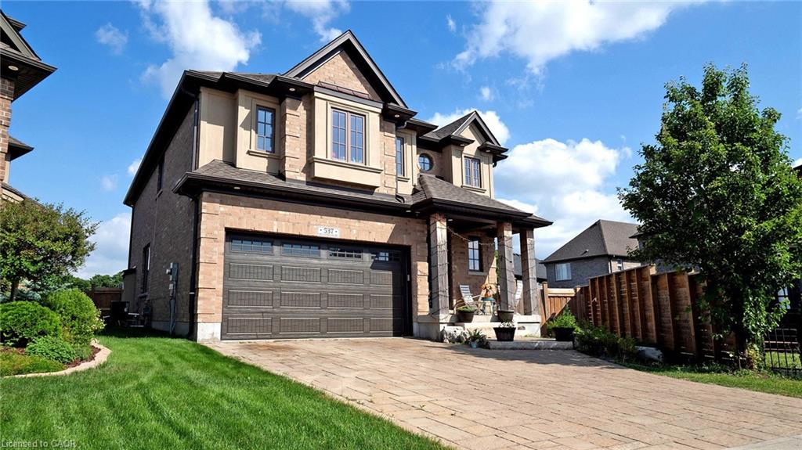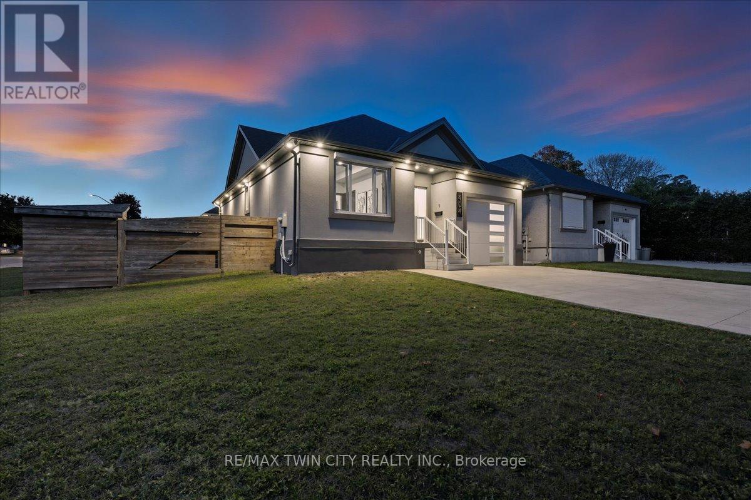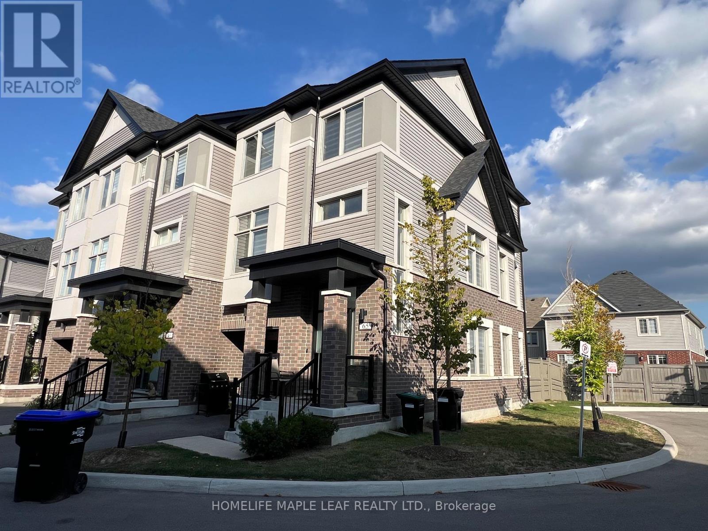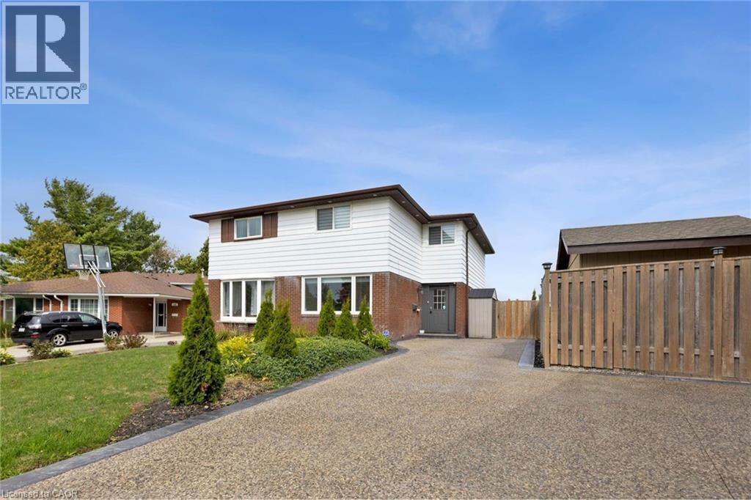- Houseful
- ON
- South Bruce
- N0G
- 38 Hillcrest St W
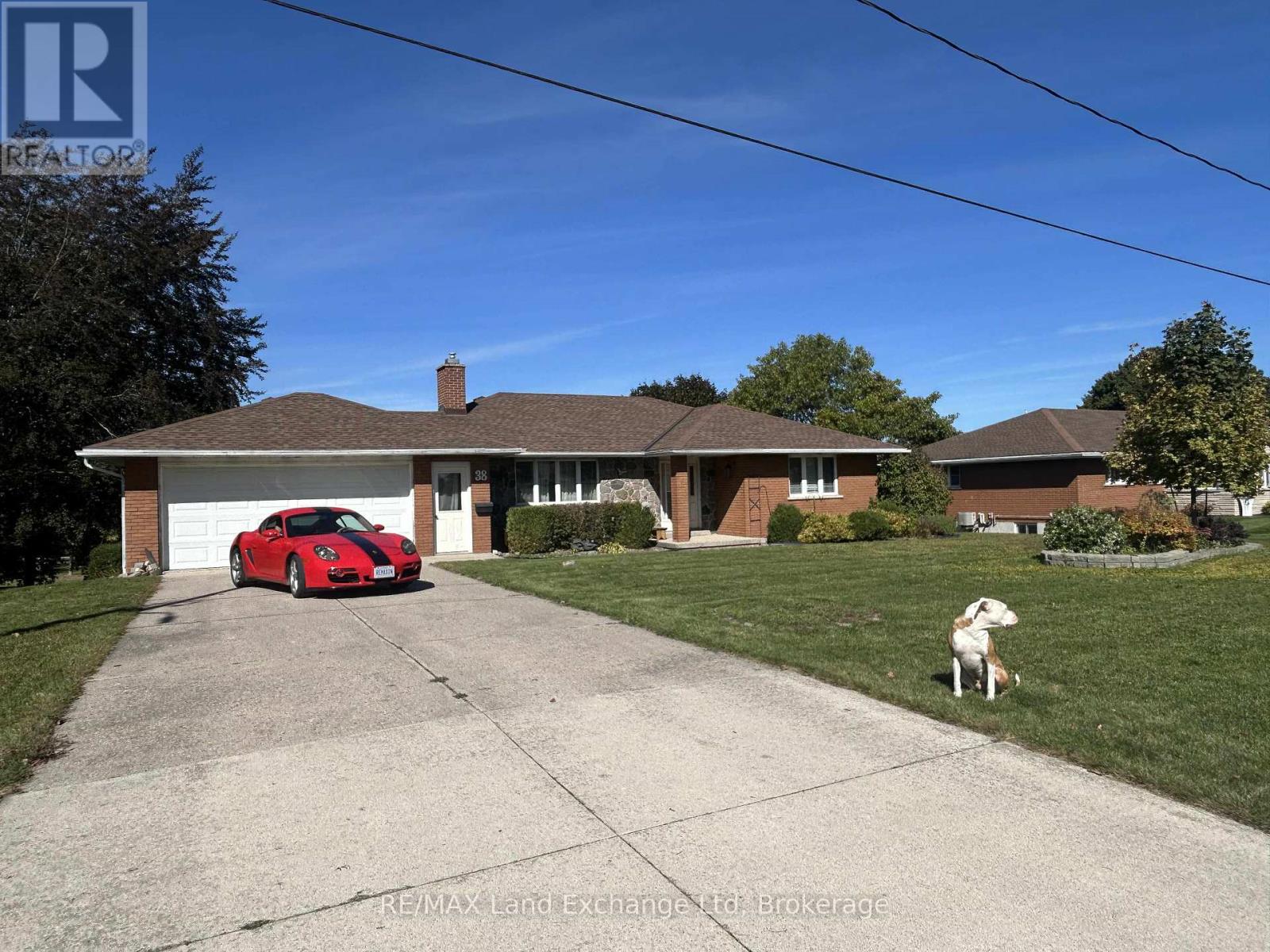
Highlights
Description
- Time on Housefulnew 34 hours
- Property typeSingle family
- StyleBungalow
- Mortgage payment
Discover the charm of this spacious 3-bedroom, 2-bath bungalow located at 38 Hillcrest Street in Teeswater. This inviting home features an attached garage with convenient storage underneath, making it ideal for all your needs. The main floor offers a seamless living experience with a generous living and dining room that boasts a walkout to the back deck perfect for entertaining or enjoying a quiet evening outdoors. Natural light floods the home, especially in the bright, four-season sunroom, where you can relax and soak in the views year-round. Venture down to the basement, where you'll find a cozy rec room with a walkout, providing additional space for leisure or gatherings. This property combines comfort and functionality, making it the perfect place to call home. Don't miss the opportunity to make this bungalow your own! (id:63267)
Home overview
- Heat source Natural gas
- Heat type Forced air
- Sewer/ septic Sanitary sewer
- # total stories 1
- # parking spaces 9
- Has garage (y/n) Yes
- # full baths 2
- # total bathrooms 2.0
- # of above grade bedrooms 3
- Has fireplace (y/n) Yes
- Subdivision South bruce
- Lot size (acres) 0.0
- Listing # X12441202
- Property sub type Single family residence
- Status Active
- Bedroom 3.99m X 1.52m
Level: Basement - Bathroom 3.02m X 2.41m
Level: Basement - Bedroom 3.96m X 3.63m
Level: Basement - Recreational room / games room 6.19m X 3.69m
Level: Basement - Laundry 2.01m X 1.52m
Level: Main - Den 4.72m X 4.75m
Level: Main - Kitchen 4.08m X 34.4m
Level: Main - Sunroom 3.63m X 2.99m
Level: Main - Foyer 4.72m X 2.59m
Level: Main - Primary bedroom 3.96m X 3.72m
Level: Main - Bathroom 4.39m X 2.07m
Level: Main - Living room 7.86m X 2.24m
Level: Main
- Listing source url Https://www.realtor.ca/real-estate/28943573/38-hillcrest-street-w-south-bruce-south-bruce
- Listing type identifier Idx

$-1,333
/ Month

