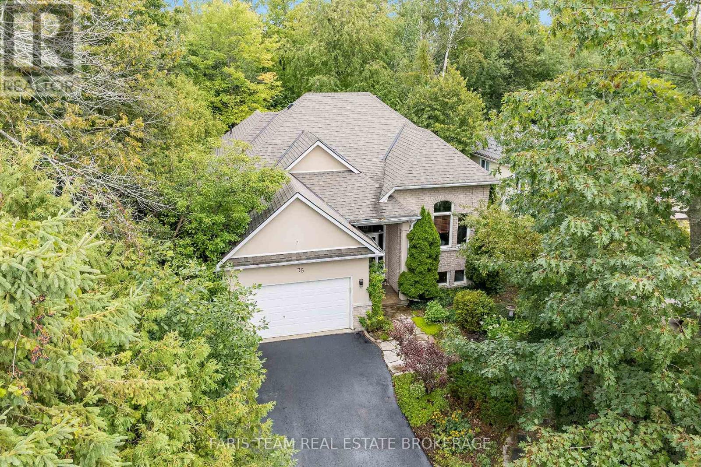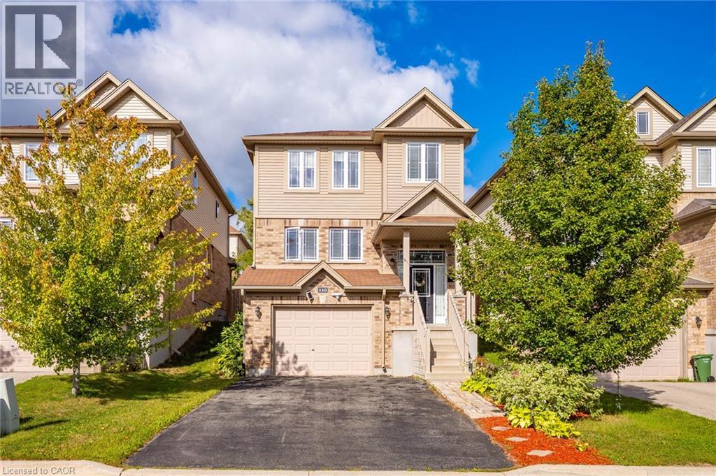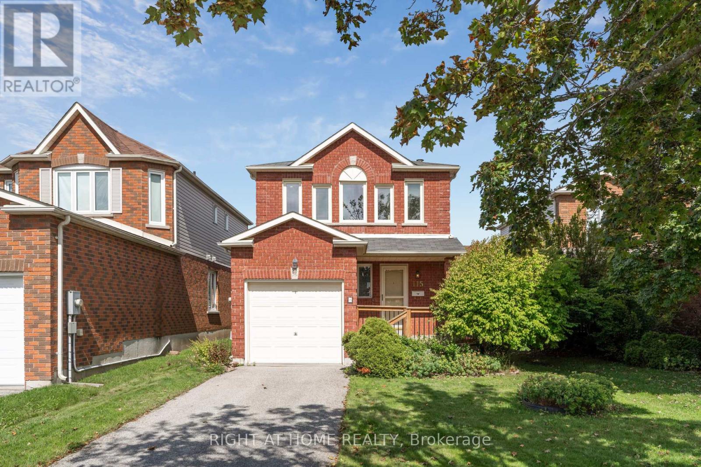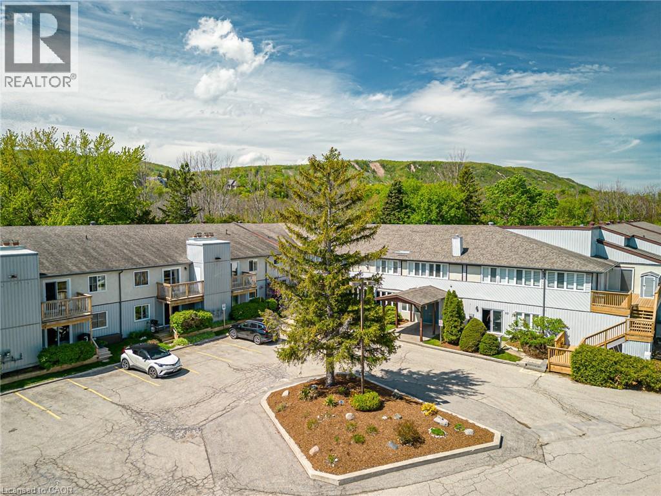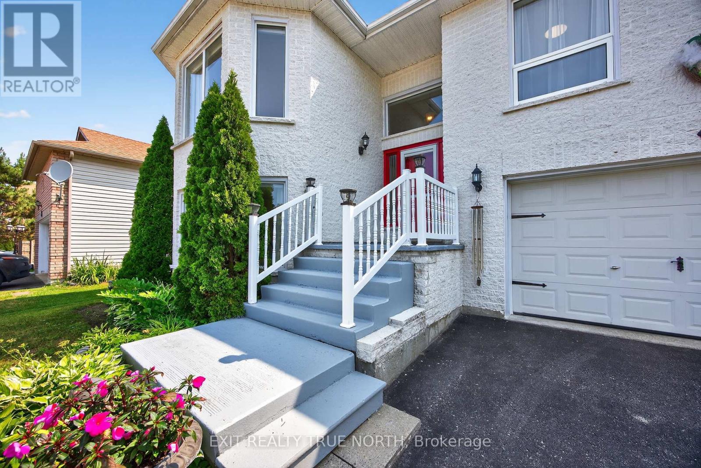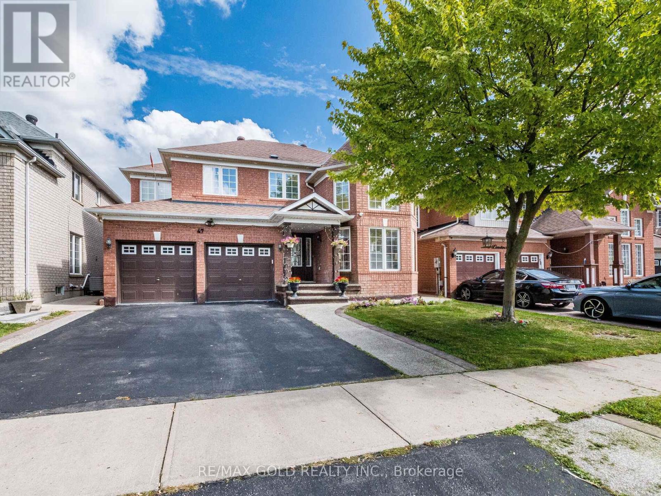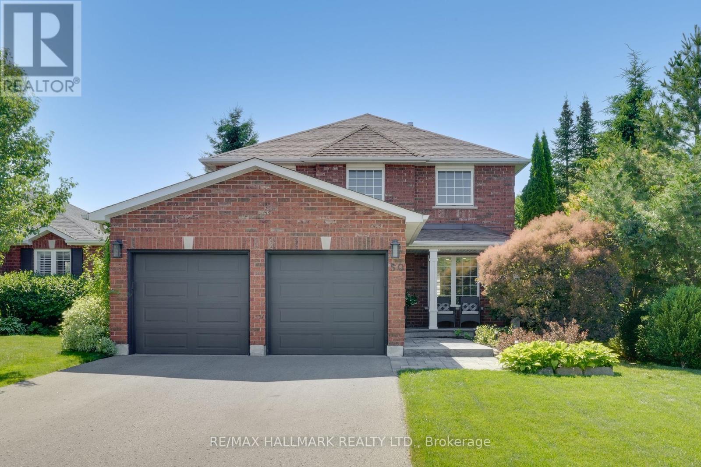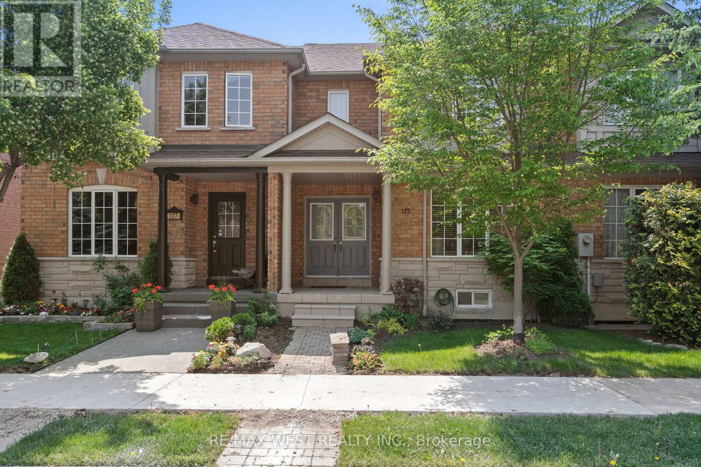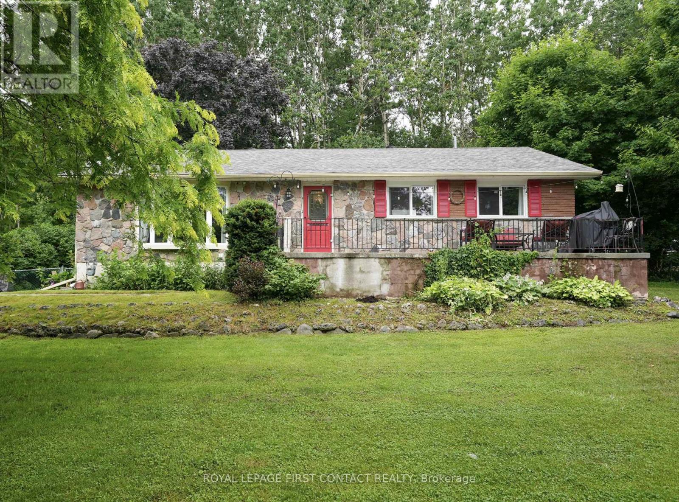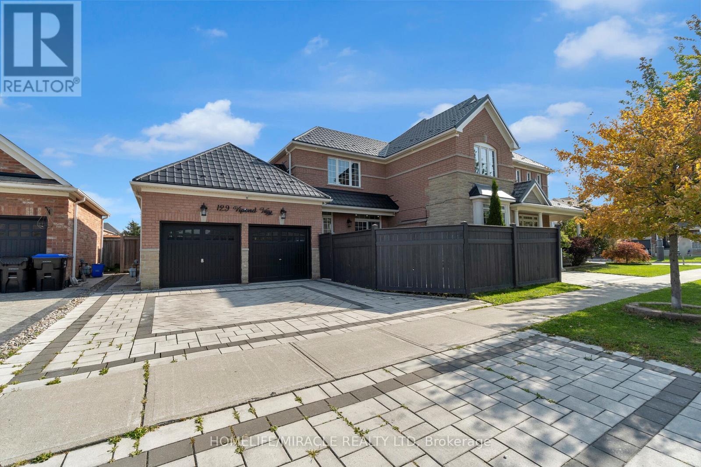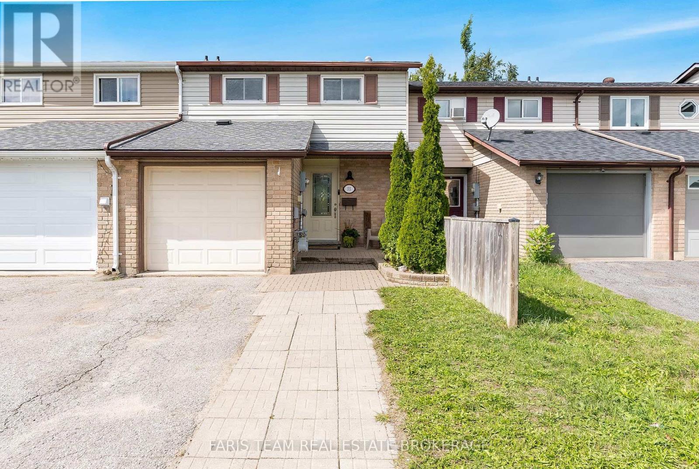- Houseful
- ON
- South Bruce
- N0G
- 49 Absalom St W
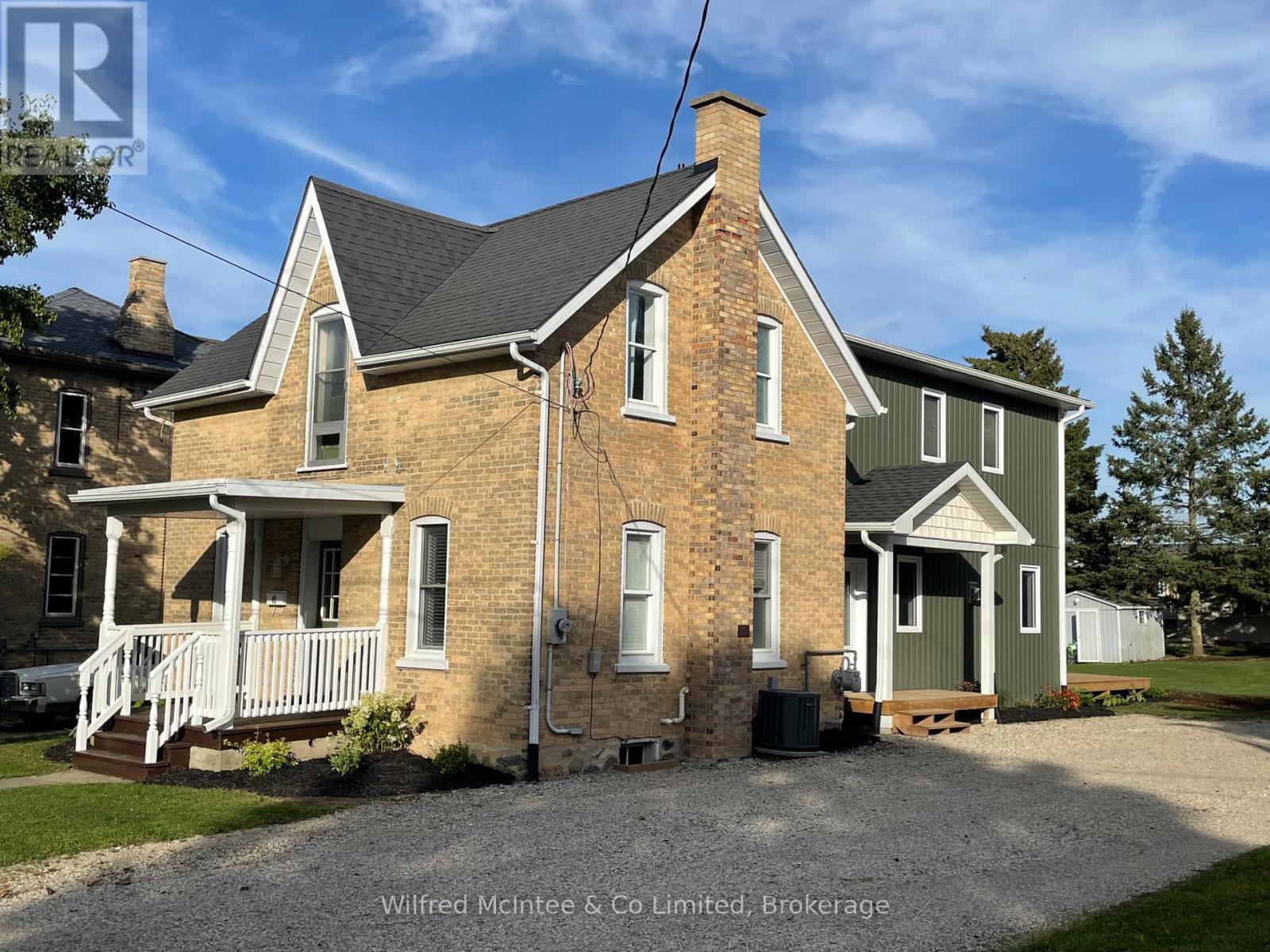
Highlights
Description
- Time on Houseful12 days
- Property typeSingle family
- Median school Score
- Mortgage payment
Exceptional Family Home in the Village of Mildmay-with Investment Potential. This stunning property offers the best of both worlds: small town charm with a modern living space. Situated on a generous lot in Mildmay, this 1 1/2 storey home features a 2250sq.ft two storey addition(Including basement ) completed in 2023, along with extensive renovations to the original home , including updated wiring, plumbing, drywall, bathrooms and a modern IKEA kitchen with an island offering plenty of storage. The main floor offers a spacious living room filled with natural light and a gas fireplace with stone surround which creates a cozy and inviting focal point for relaxing evenings. The side entrance foyer has a pocket sliding door to remove visual clutter. An office off the kitchen, a 4pc bath with main floor laundry and a 2pc bath providing convenience for busy households and visitors. Upstairs features five bedrooms in total, offering plenty of space for family or guests. The fifth bedroom is ideally suited for a spacious walk in closet or dressing room. A 4pc bath with ceramic tile floor and tub surround as well as a 2 pc bath just off the master bedroom. A versatile recreation room perfect for a playroom, home gym, or family movie nights. Outside is a brand new deck overlooking the expansive backyard, a storage shed, beautiful flower beds, a nice front porch and two driveways for friends and family. This property has potential to be converted into a duplex, presenting a great opportunity for investors or multi-generational living. This is a rare find in Mildmay-move-in ready, beautifully updated and full of possibilities. (id:63267)
Home overview
- Cooling Central air conditioning
- Heat source Natural gas
- Heat type Forced air
- Sewer/ septic Sanitary sewer
- # total stories 2
- # parking spaces 10
- # full baths 2
- # half baths 2
- # total bathrooms 4.0
- # of above grade bedrooms 5
- Has fireplace (y/n) Yes
- Community features Community centre
- Subdivision South bruce
- Lot desc Landscaped
- Lot size (acres) 0.0
- Listing # X12361778
- Property sub type Single family residence
- Status Active
- Primary bedroom 4.24m X 3.05m
Level: 2nd - Bathroom 3.04m X 1.52m
Level: 2nd - 5th bedroom 2.92m X 2.34m
Level: 2nd - Bathroom 2.13m X 2.13m
Level: 2nd - 3rd bedroom 3.43m X 3.05m
Level: 2nd - 2nd bedroom 4.8m X 2.74m
Level: 2nd - 4th bedroom 3.43m X 3.05m
Level: 2nd - Family room 6.99m X 5.84m
Level: Basement - Utility 4.87m X 2.74m
Level: Basement - Other 4.87m X 3.65m
Level: Basement - Living room 8.53m X 7.32m
Level: Main - Bathroom 2.97m X 2m
Level: Main - Foyer 2.69m X 2.31m
Level: Main - Kitchen 5.24m X 3.11m
Level: Main - Bathroom 2.1m X 1.09m
Level: Main - Office 3m X 2.9m
Level: Main
- Listing source url Https://www.realtor.ca/real-estate/28771365/49-absalom-street-w-south-bruce-south-bruce
- Listing type identifier Idx

$-1,733
/ Month

