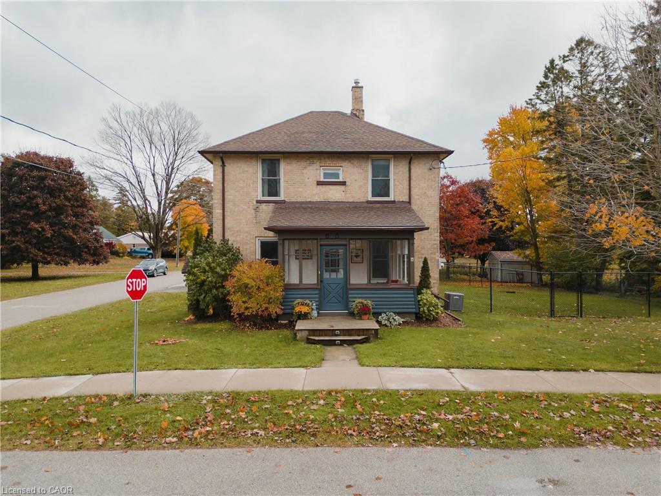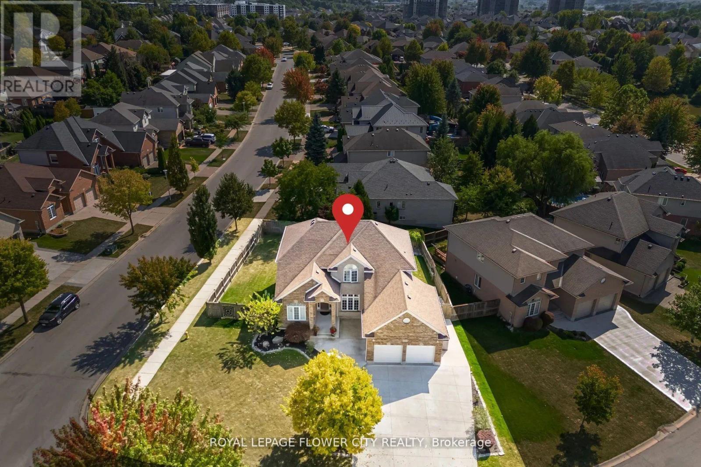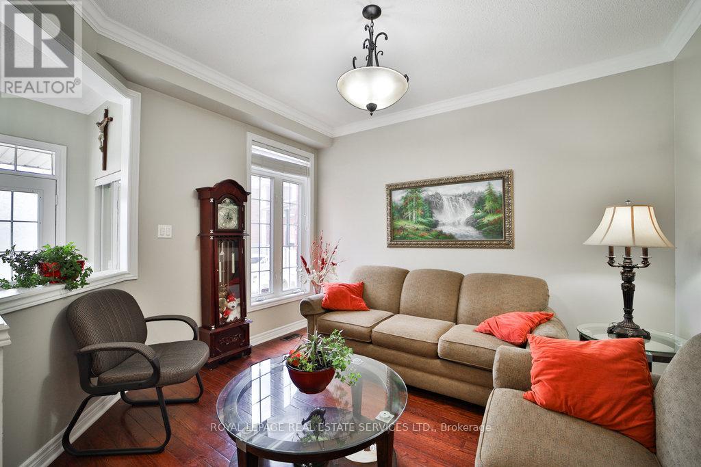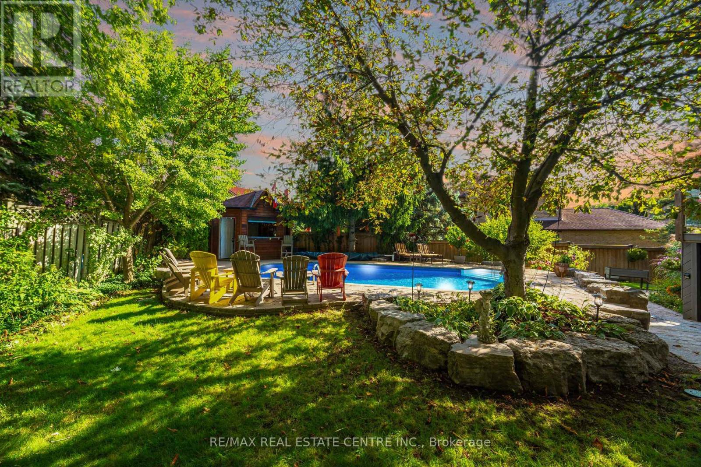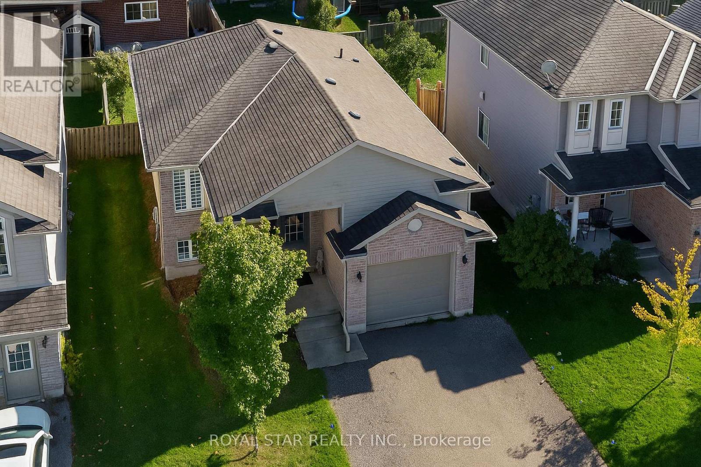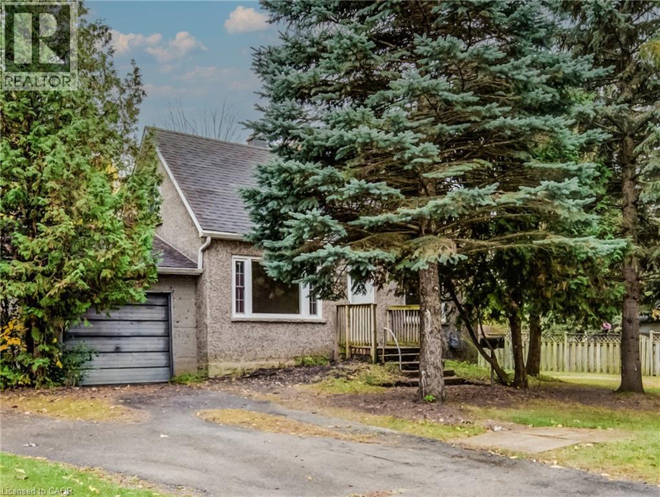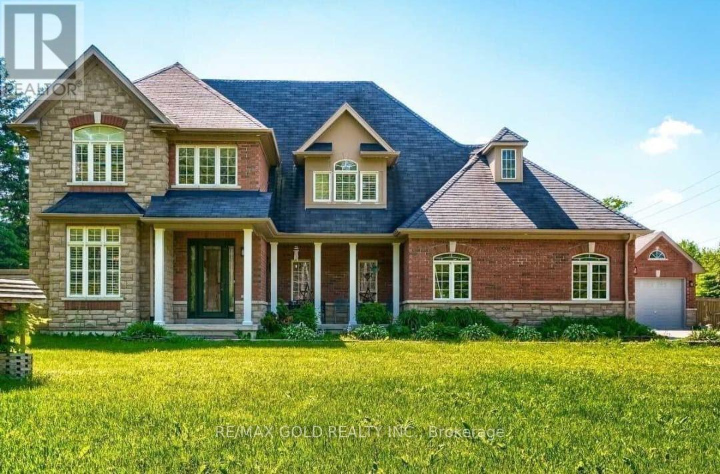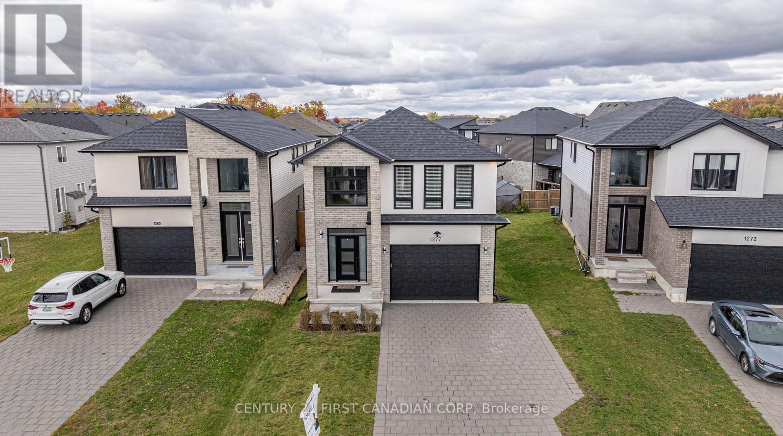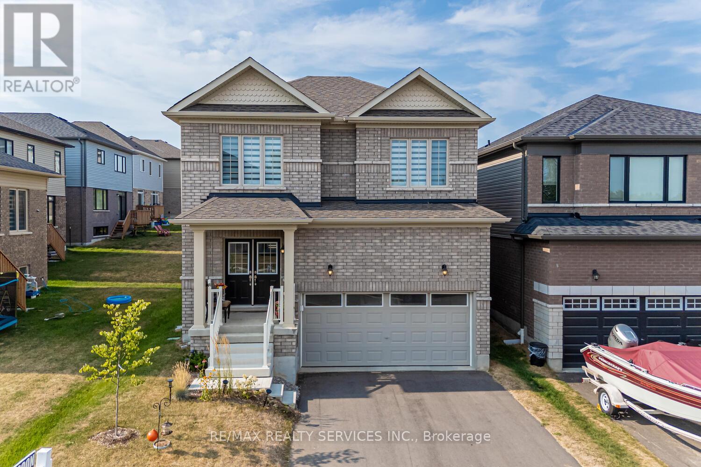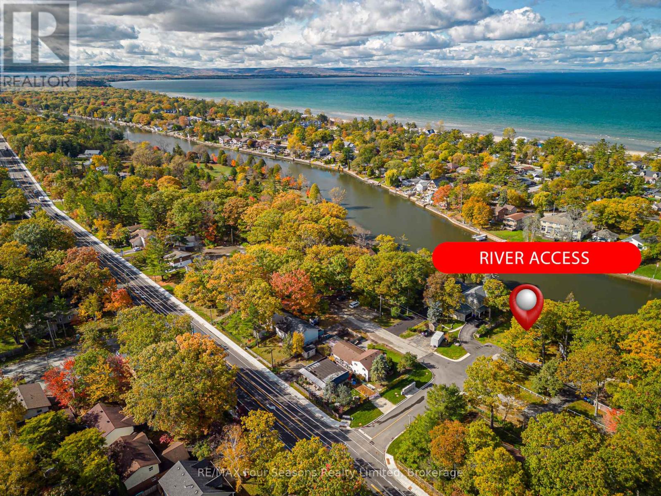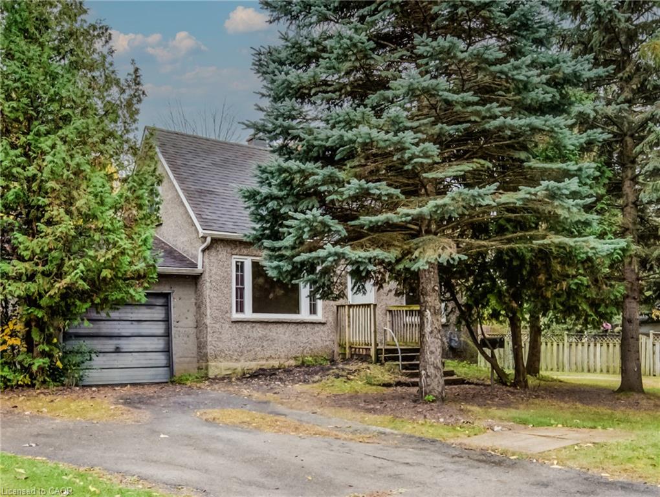- Houseful
- ON
- South Bruce
- N0G
- 6 Janet St S
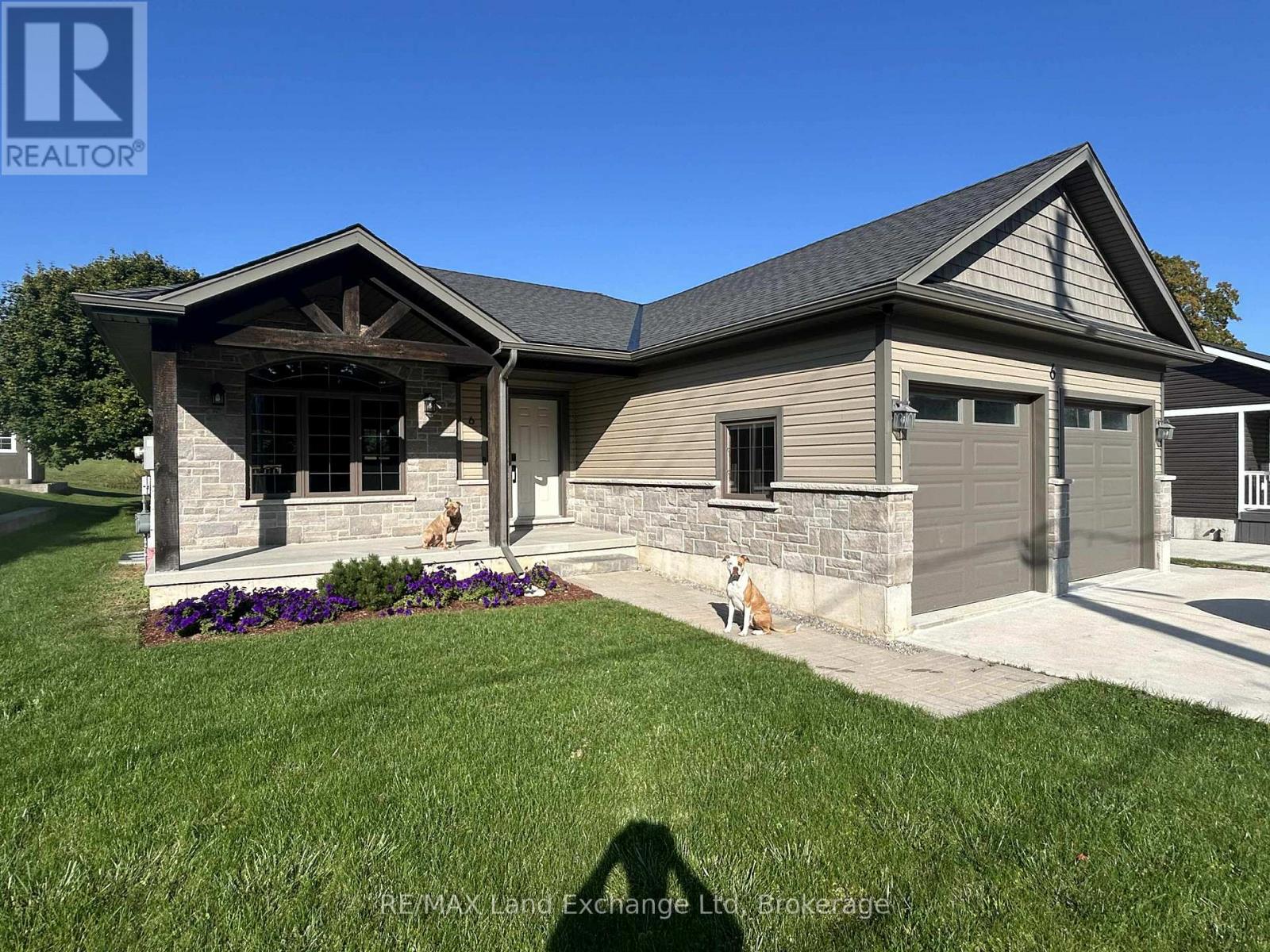
Highlights
Description
- Time on Housefulnew 2 days
- Property typeSingle family
- StyleBungalow
- Mortgage payment
Welcome Home! Discover this charming 4-bedroom, 2-bathroom home built in 2018, offering the perfect blend of modern comfort and small-town tranquility. Nestled against peaceful farmers' fields, this property provides a serene backdrop while still being within walking distance to local elementary schools. Inside, you'll find an inviting open-concept layout ideal for family living and entertaining. The finished basement features a spacious recreation room - perfect for kids' playtime, movie nights, or relaxing with friends. An attached two-car garage adds everyday convenience. Located just a short drive from Lake Huron and Bruce Power, you'll enjoy easy access to beaches, outdoor adventures, and local amenities. Don't miss your chance to call this beautiful family home your own! (id:63267)
Home overview
- Cooling Central air conditioning, air exchanger
- Heat source Natural gas
- Heat type Forced air
- Sewer/ septic Sanitary sewer
- # total stories 1
- # parking spaces 6
- Has garage (y/n) Yes
- # full baths 2
- # total bathrooms 2.0
- # of above grade bedrooms 4
- Subdivision South bruce
- Lot size (acres) 0.0
- Listing # X12476227
- Property sub type Single family residence
- Status Active
- Bathroom 2.62m X 2.22m
Level: Basement - Recreational room / games room 8.1m X 4.35m
Level: Basement - Bedroom 3.29m X 2.8m
Level: Basement - Kitchen 3.41m X 3.41m
Level: Main - Bedroom 4.45m X 3.59m
Level: Main - Living room 4.37m X 5.49m
Level: Main - Laundry 2.77m X 1.5m
Level: Main - Foyer 1.92m X 1.46m
Level: Main - Bathroom 3.13m X 2.49m
Level: Main - Dining room 3.45m X 3.11m
Level: Main - 2nd bedroom 3.35m X 2.8m
Level: Main - 3rd bedroom 3.32m X 2.83m
Level: Main
- Listing source url Https://www.realtor.ca/real-estate/29019435/6-janet-street-s-south-bruce-south-bruce
- Listing type identifier Idx

$-1,600
/ Month

