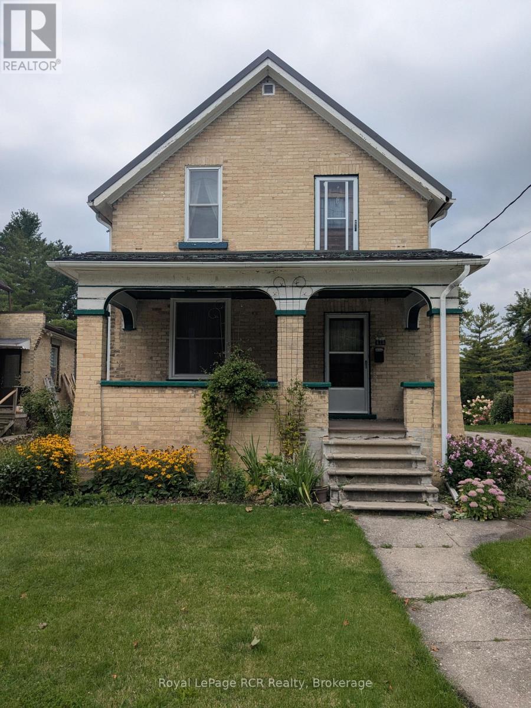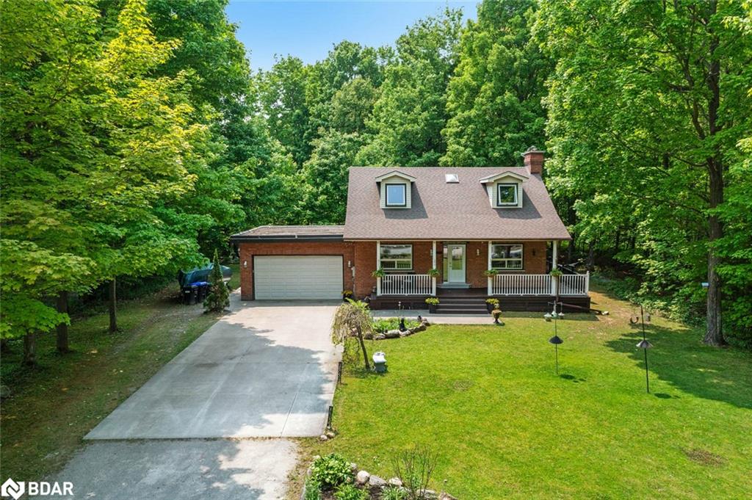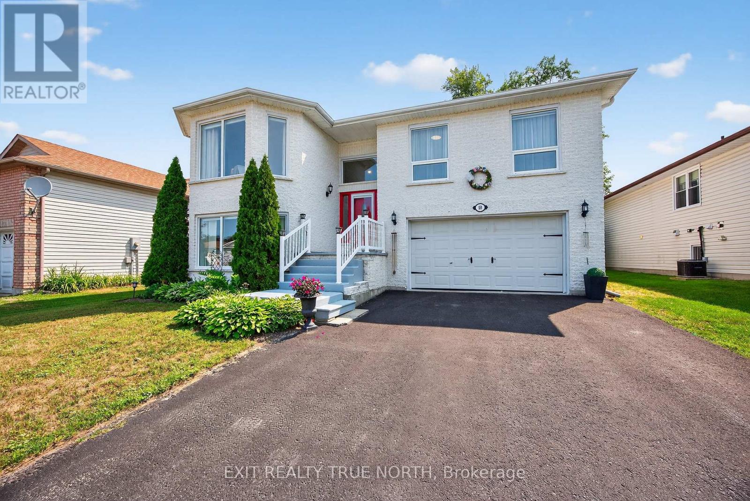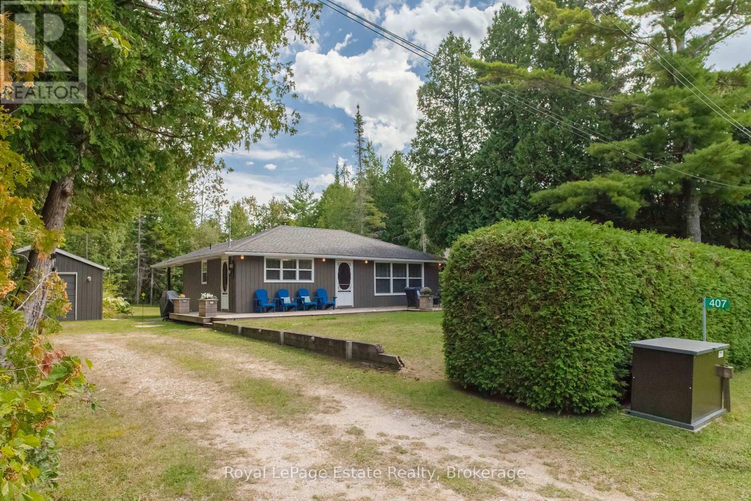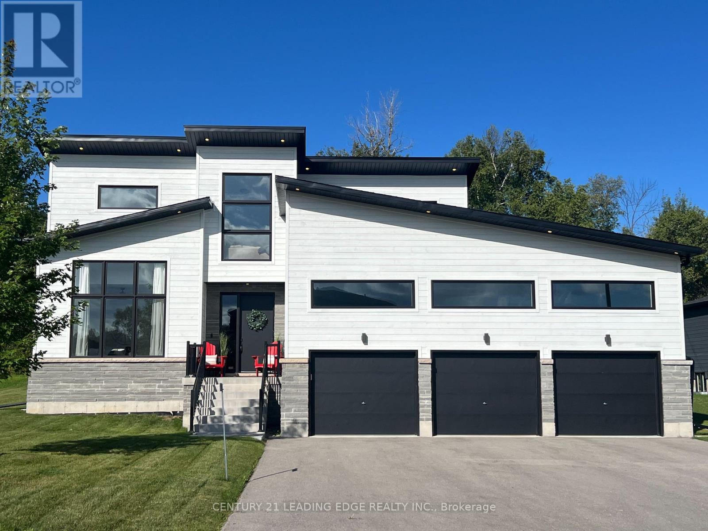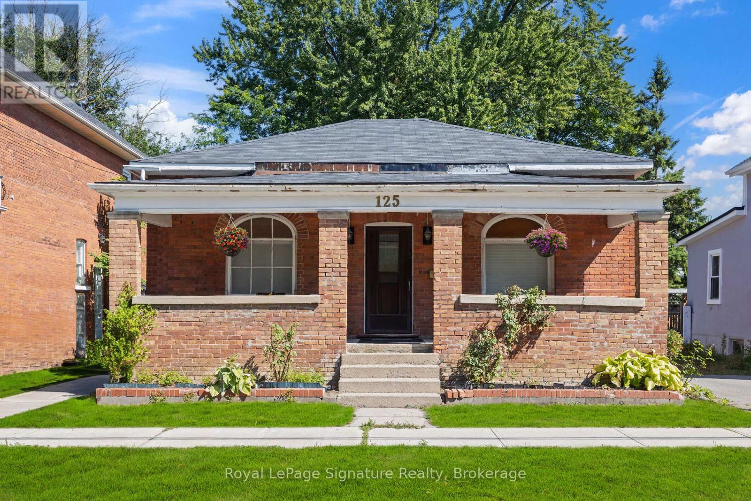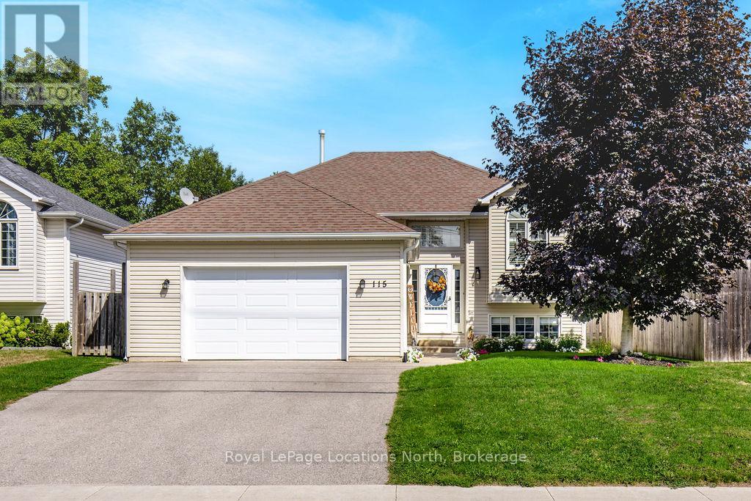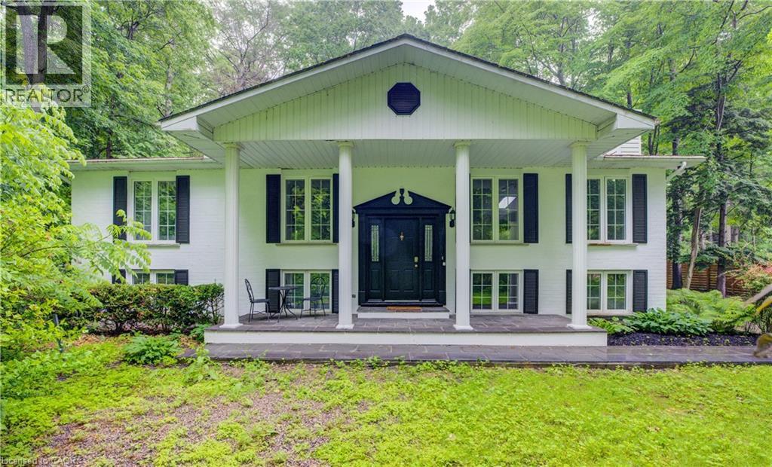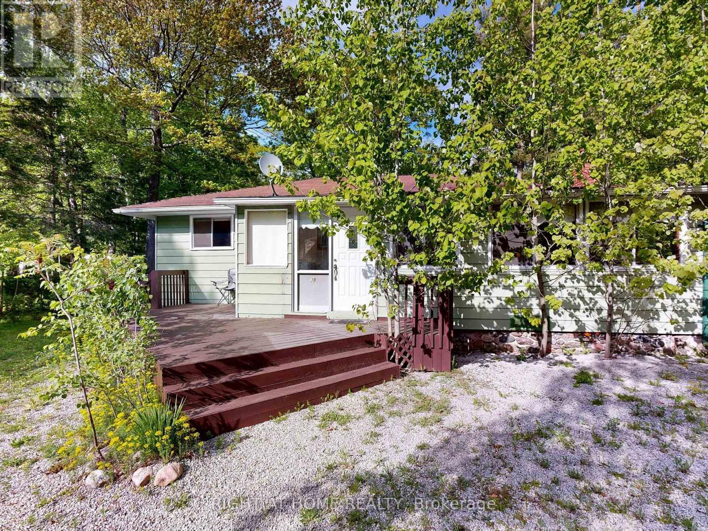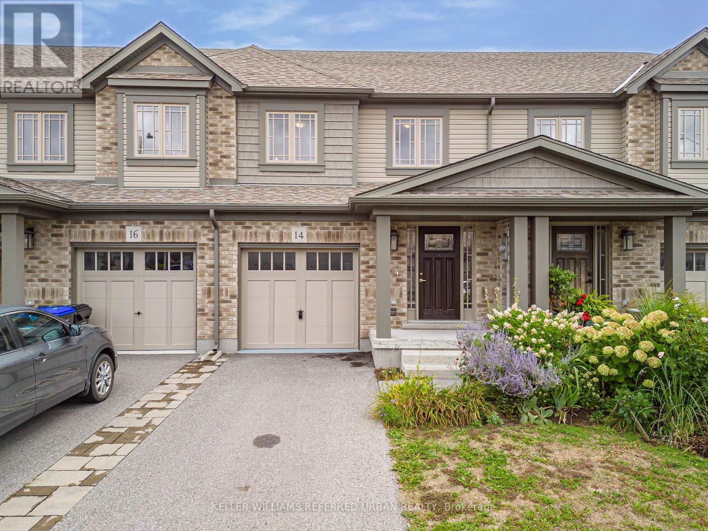- Houseful
- ON
- South Bruce Peninsula
- N0H
- 136 Queen St W
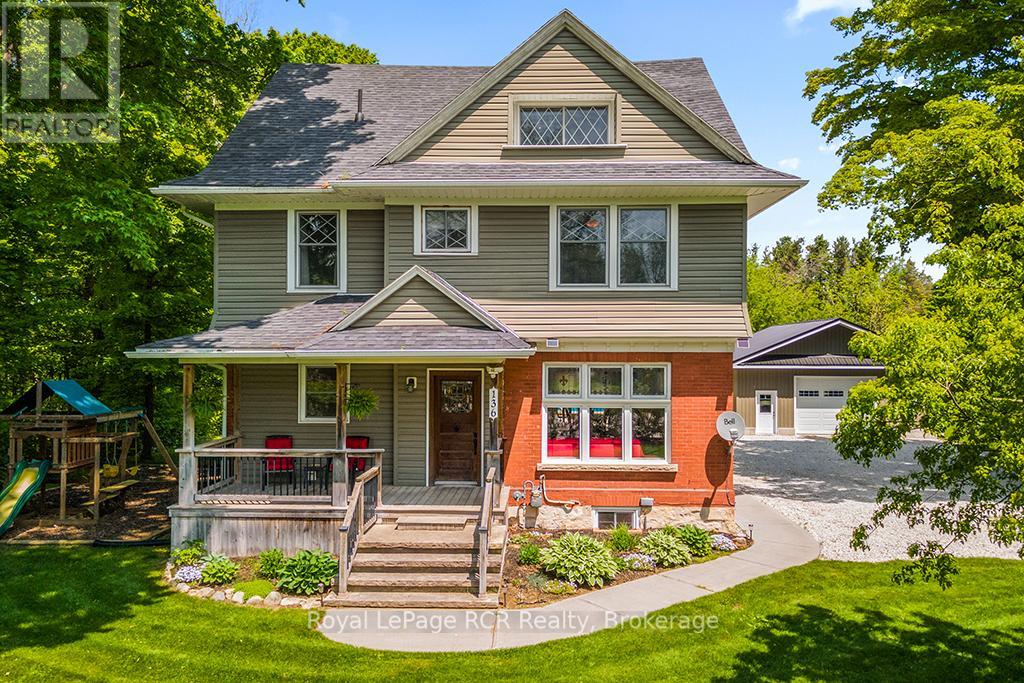
Highlights
Description
- Time on Houseful15 days
- Property typeSingle family
- Median school Score
- Mortgage payment
Step into the perfect blend of historic character and modern luxury in this beautifully renovated 2 1/2 storey brick home. Featuring 4 principal bedrooms plus a finished attic. This home offers exceptional living space with thoughtful updates throughout. The main floor offers a living room with a stunning stone fireplace, stained glass windows in both the living and dining room, complete the spaces with a touch of vintage elegance. The spacious kitchen has ample cabinet space for storage, granite countertops, a breakfast bar and a stunning backsplash. The mudroom is completed with custom shelving and main floor laundry, 2-pc bath and in-floor heat. Follow the charming wood staircase to the second floor, flooded with colourful light from the stained glass window. The second floor is where you will find 4 spacious bedrooms, a main 4-pc bath with in-floor heat, and a primary bedroom with a walk-in closet and an ensuite with a double vanity, glass shower and in-floor heat. The finished attic offers a variety of uses, including extra living space, office space, a potential in-law suite, or a dreamy sunlit studio. The exterior of this home is equally impressive. Relax on the covered back deck or soak up the sun by the above-ground heated pool with its expansive lounge deck. The oversized, gas-heated 2-car garage offers ample space for vehicles, a workshop, and storage. The beautifully landscaped yard with a stone patio and fire pit is perfect for evening gatherings. Stone steps lead you to the covered front porch, where you can sit with your morning coffee. Hepworth is a convenient location for accessing Sauble Beach (10 km), Wiarton (13 km) and Bruce Power (90 km). A rare opportunity to own a century home that's been completely renovated for today's lifestyle-inside and out! (id:63267)
Home overview
- Cooling Central air conditioning
- Heat source Natural gas
- Heat type Forced air
- Has pool (y/n) Yes
- Sewer/ septic Septic system
- # total stories 2
- # parking spaces 8
- Has garage (y/n) Yes
- # full baths 2
- # half baths 1
- # total bathrooms 3.0
- # of above grade bedrooms 5
- Flooring Tile
- Has fireplace (y/n) Yes
- Community features School bus
- Subdivision South bruce peninsula
- Lot desc Landscaped
- Lot size (acres) 0.0
- Listing # X12357722
- Property sub type Single family residence
- Status Active
- Bedroom 3.66m X 3.35m
Level: 2nd - 4th bedroom 4.57m X 2.74m
Level: 2nd - 2nd bedroom 4.27m X 3.35m
Level: 2nd - Primary bedroom 4.27m X 4.27m
Level: 2nd - Recreational room / games room 9.75m X 7.92m
Level: 3rd - Living room 4.27m X 3.96m
Level: Main - Dining room 3.96m X 3.96m
Level: Main - Laundry 2.44m X 2.13m
Level: Main - Kitchen 4.88m X 3.05m
Level: Main - Foyer 4.57m X 1.22m
Level: Main
- Listing source url Https://www.realtor.ca/real-estate/28762400/136-queen-street-w-south-bruce-peninsula-south-bruce-peninsula
- Listing type identifier Idx

$-2,211
/ Month

