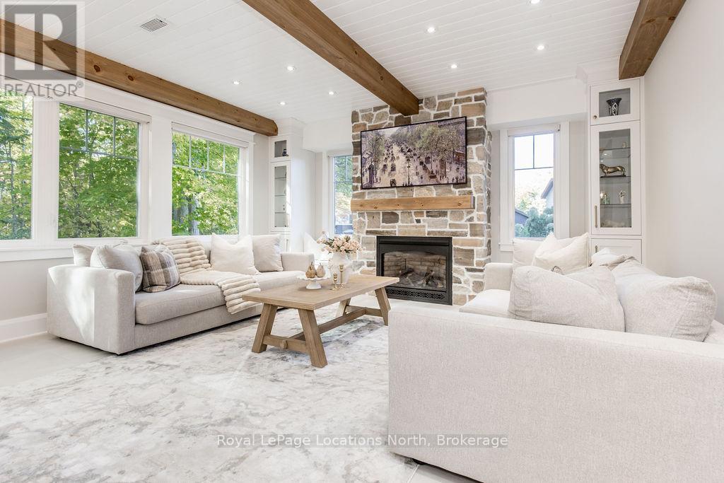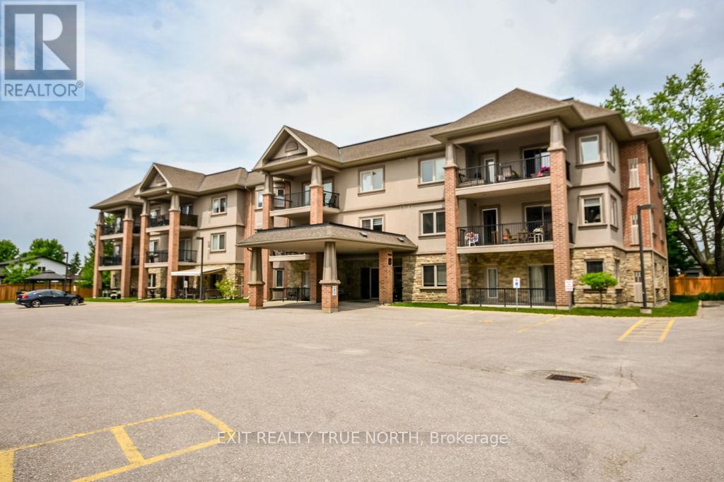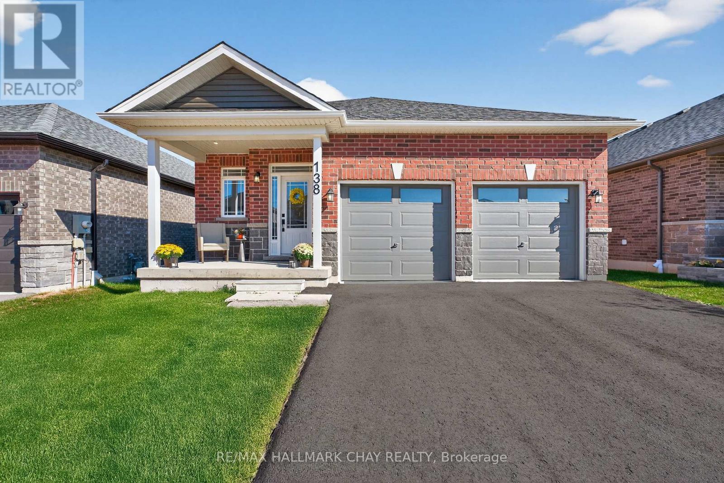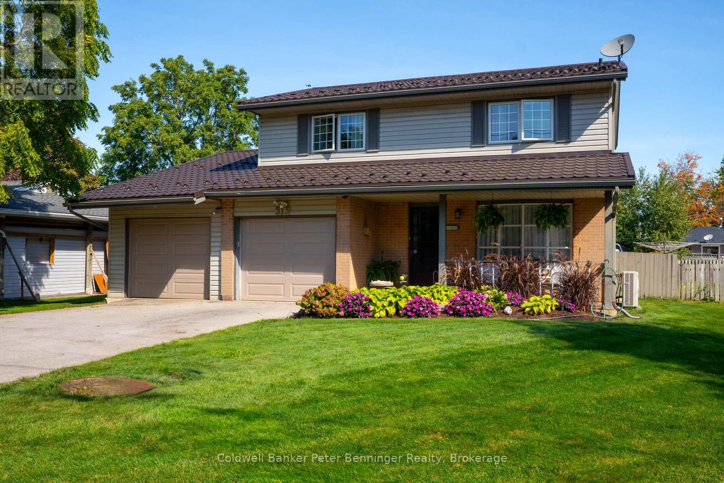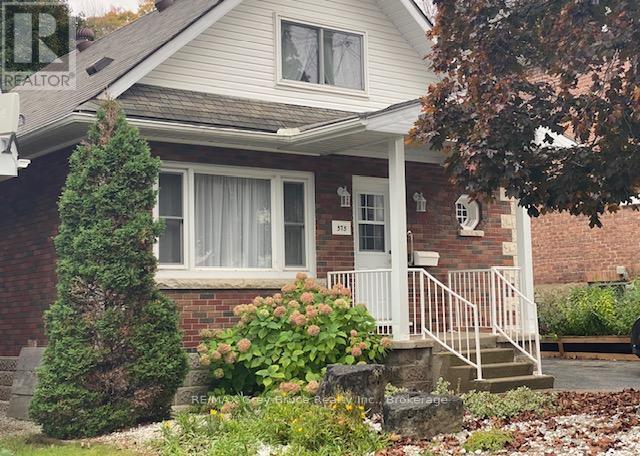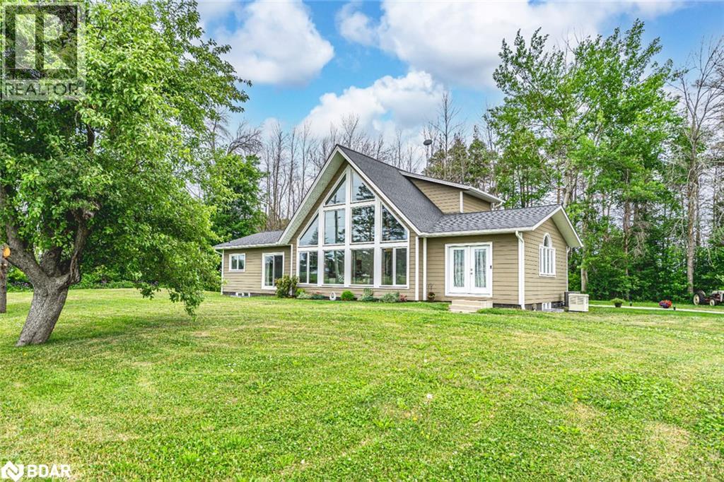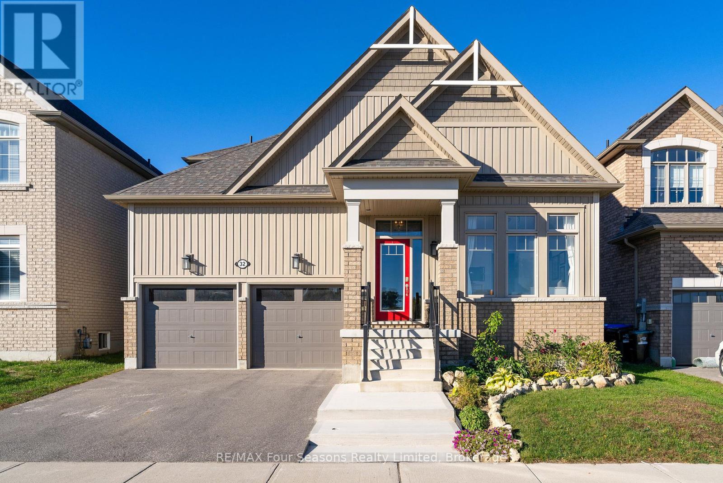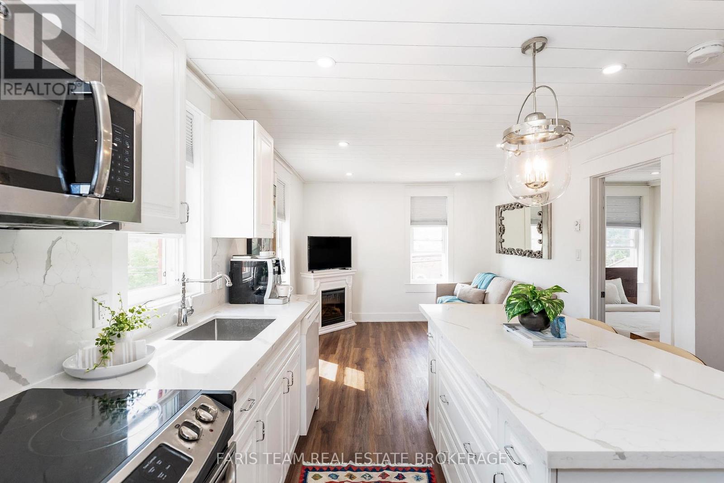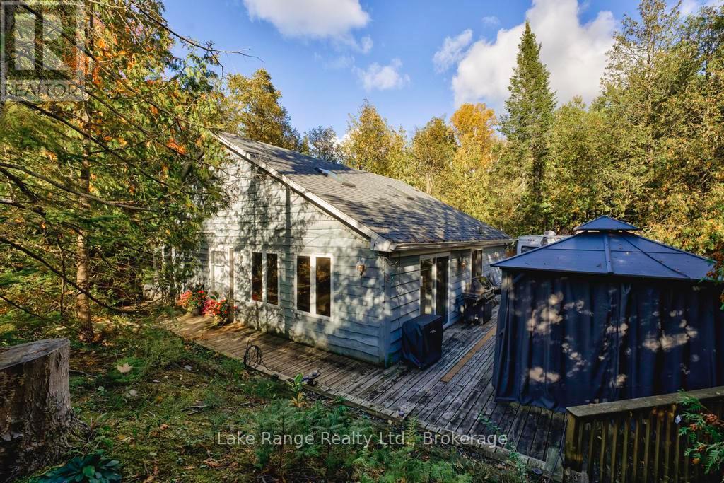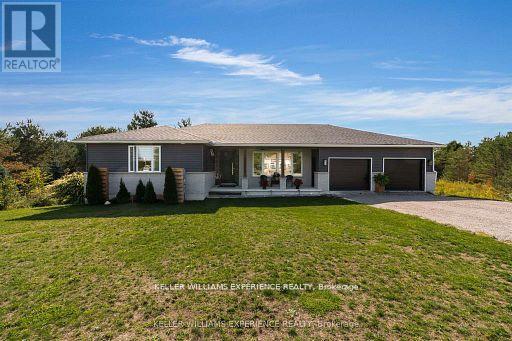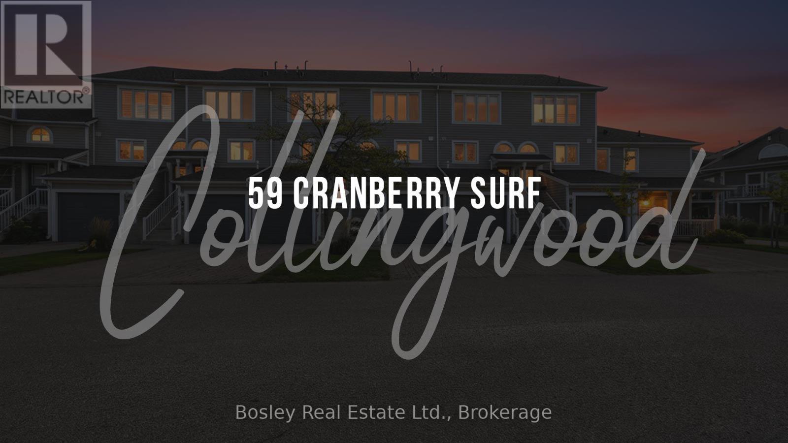- Houseful
- ON
- South Bruce Peninsula
- N0H
- 51 Parkside Ave
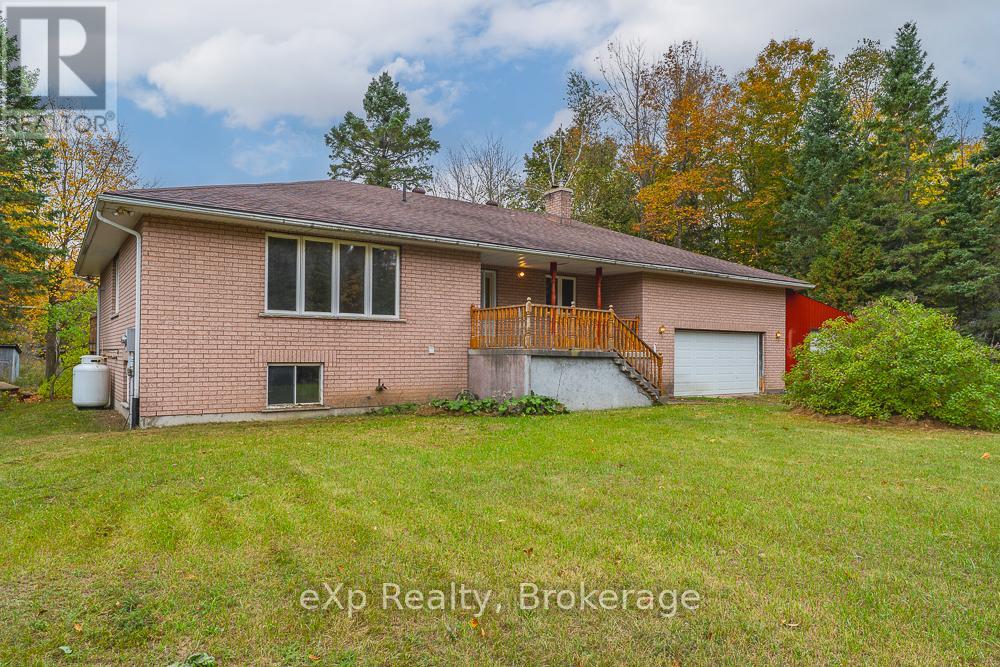
Highlights
Description
- Time on Houseful10 days
- Property typeSingle family
- StyleBungalow
- Mortgage payment
Private Country Retreat Near Berford Lake!! Discover peace and privacy on over 5 acres just outside of Wiarton. This spacious 3-bedroom, 2-bathroom bungalow offers the perfect blend of rural tranquility and modern convenience. The home features a finished basement providing plenty of additional living space ideal for family gatherings, a home office, or a recreation area. For the hobbyist or those seeking extra storage, the property includes two oversized drivesheds, (approx 25' x 42' and 25" x 35") an attached garage, and a lean-to, offering endless possibilities for equipment, vehicles, or workshop space. Located just a short walk to Berford Lake and only minutes from all of Wiartons amenities, this property combines the best of country living with nearby town conveniences. Whether your'e looking for a year-round home or a private weekend retreat, this serene setting has it all. (id:63267)
Home overview
- Heat source Propane
- Heat type Forced air
- Sewer/ septic Septic system
- # total stories 1
- # parking spaces 14
- Has garage (y/n) Yes
- # full baths 2
- # total bathrooms 2.0
- # of above grade bedrooms 3
- Has fireplace (y/n) Yes
- Subdivision South bruce peninsula
- Lot size (acres) 0.0
- Listing # X12458178
- Property sub type Single family residence
- Status Active
- Cold room 5.84m X 1.57m
Level: Lower - Laundry 4.64m X 5.33m
Level: Lower - Other 3.4m X 5.23m
Level: Lower - Recreational room / games room 5.68m X 12.97m
Level: Lower - Bathroom 0.97m X 1.68m
Level: Lower - Dining room 4.97m X 3.14m
Level: Main - 3rd bedroom 3.17m X 2.97m
Level: Main - Foyer 2.15m X 1.32m
Level: Main - Primary bedroom 3.58m X 4.92m
Level: Main - 2nd bedroom 4.08m X 4.92m
Level: Main - Living room 3.75m X 6.75m
Level: Main - Bathroom 2.4m X 1.5m
Level: Main - Kitchen 2.79m X 3.75m
Level: Main
- Listing source url Https://www.realtor.ca/real-estate/28980651/51-parkside-avenue-south-bruce-peninsula-south-bruce-peninsula
- Listing type identifier Idx

$-1,466
/ Month

