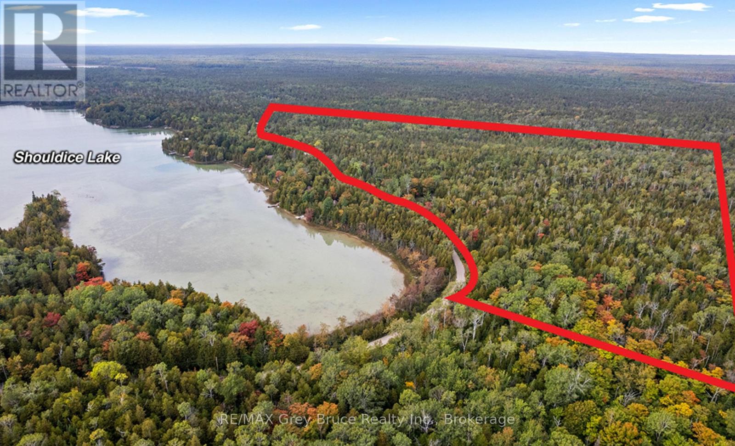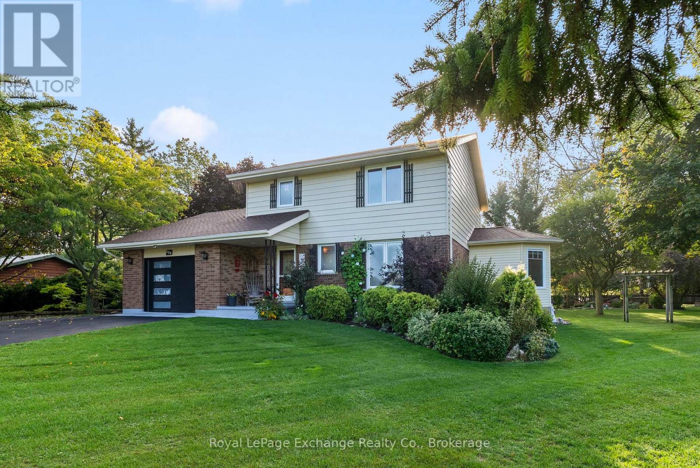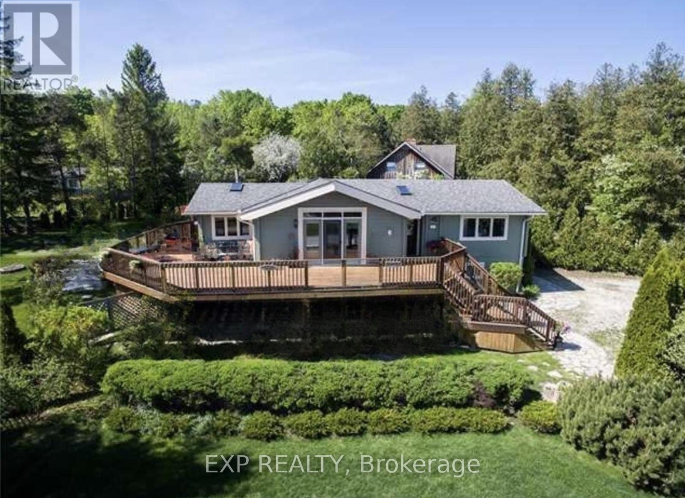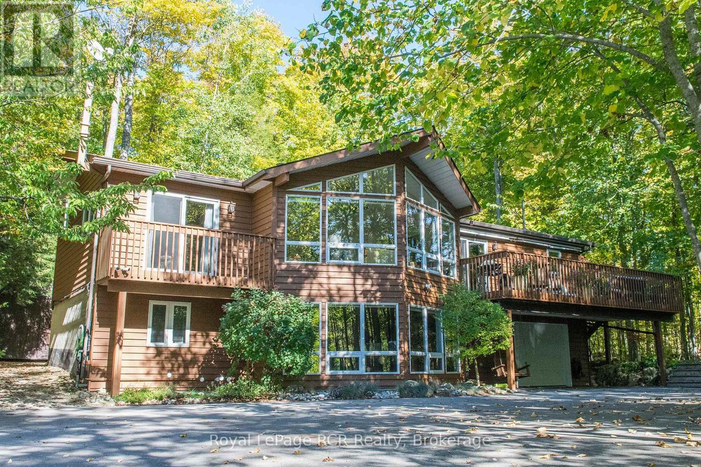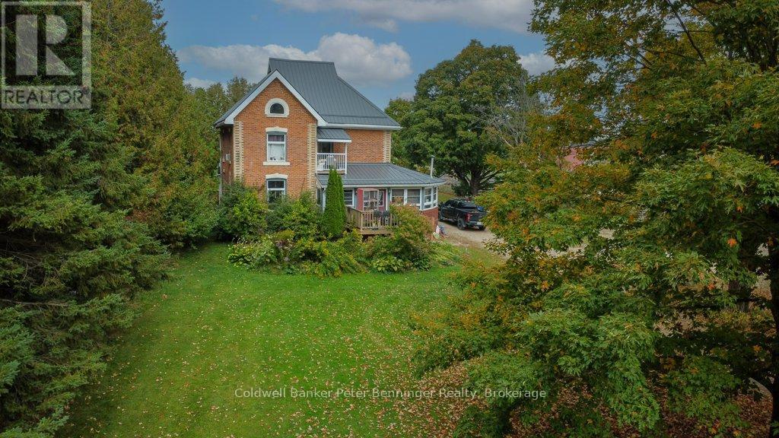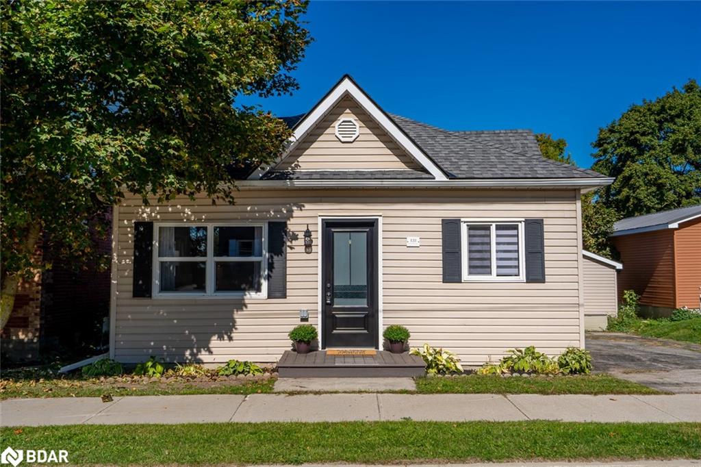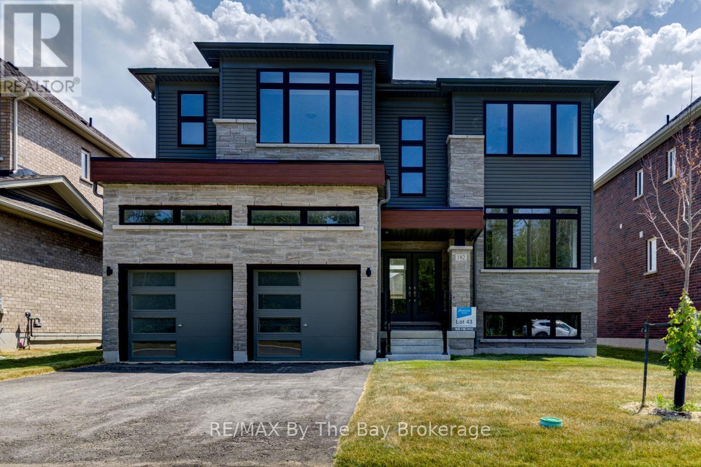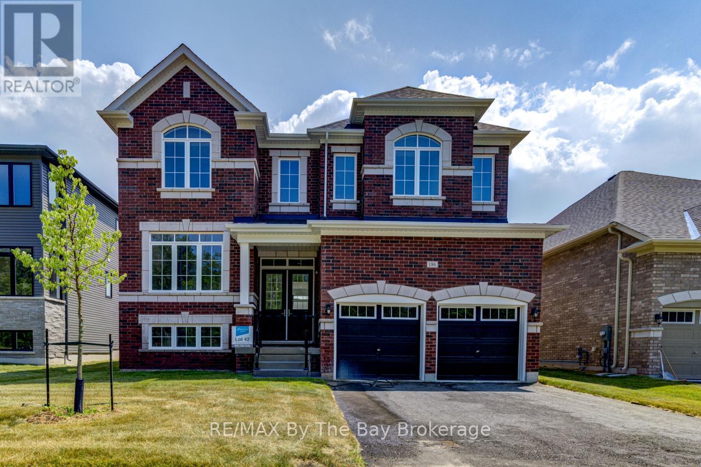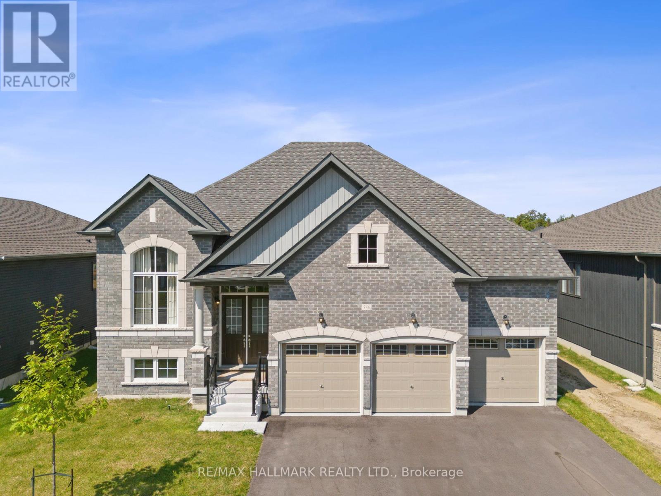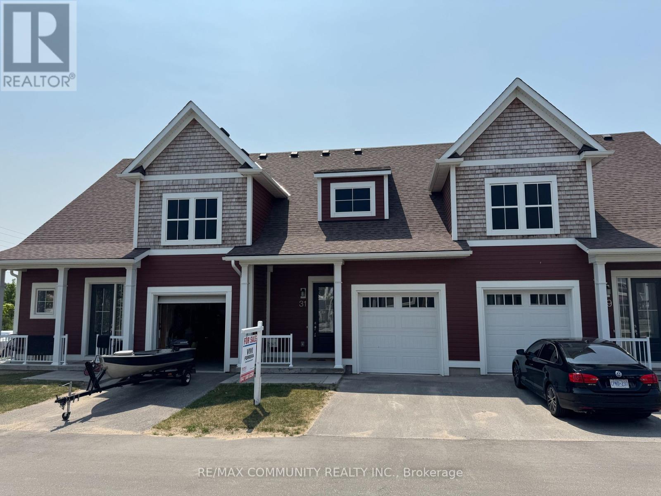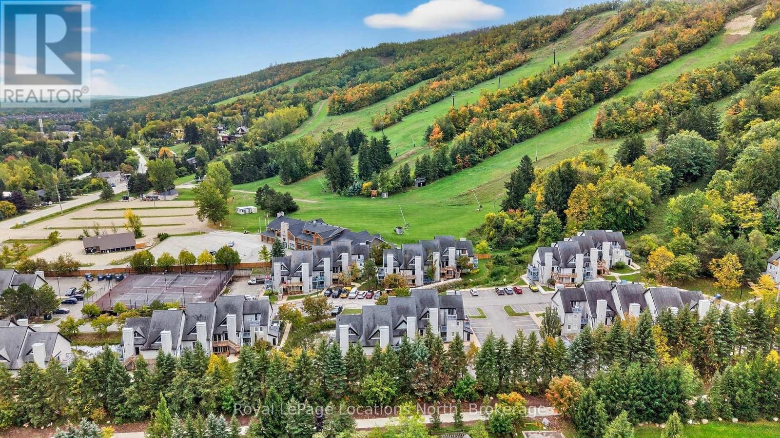- Houseful
- ON
- South Bruce Peninsula
- N0H
- 52 Birch St
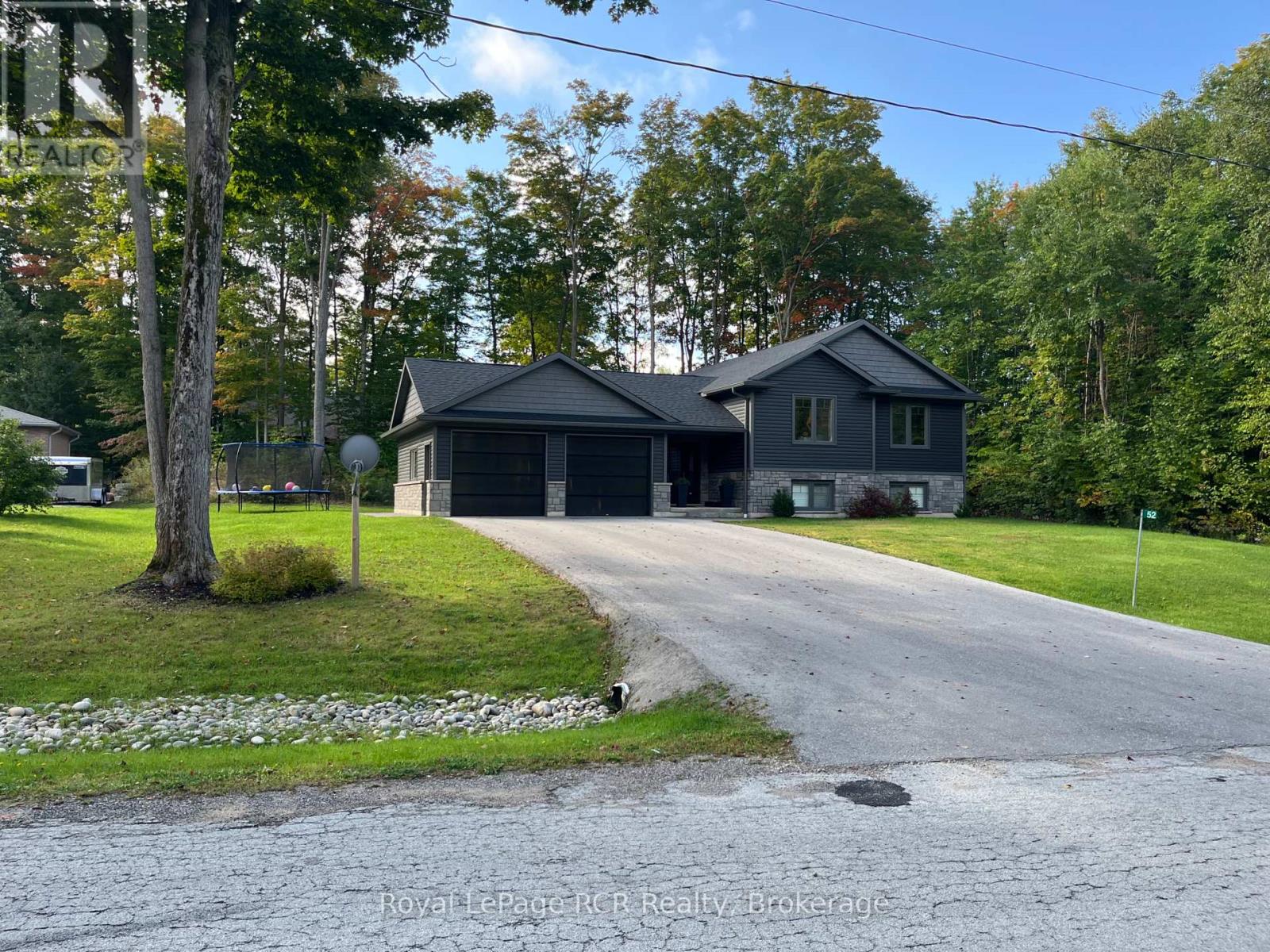
Highlights
Description
- Time on Housefulnew 38 hours
- Property typeSingle family
- StyleRaised bungalow
- Mortgage payment
Raised Bungalow in Huron Woods! I wanted to share details about a beautiful raised bungalow in the sought-after Huron Woods subdivision that might be of interest. This home features 2900 sq ft of finished living space, with 4 bedrooms and 3 baths. It boasts an open-concept layout, engineered hardwood floors upstairs, and large, sun-filled windows.The property offers two spacious living areas and a primary suite complete with a walk-in closet and ensuite. The lower level includes a large recreation room with a built-in bar area and refrigerator, two additional bedrooms, a 4-piece bath, and in-floor heating.Outside, you'll find a large patio perfect for entertaining, a 2-car garage, and mature trees that enhance its curb appeal. This move-in ready home is ideal for families looking to create lasting memories in a fantastic, friendly neighborhood. move-in ready and made for making memories! (id:63267)
Home overview
- Cooling Central air conditioning, air exchanger
- Heat source Natural gas
- Heat type Forced air
- Sewer/ septic Septic system
- # total stories 1
- # parking spaces 8
- Has garage (y/n) Yes
- # full baths 3
- # total bathrooms 3.0
- # of above grade bedrooms 4
- Flooring Tile
- Has fireplace (y/n) Yes
- Subdivision South bruce peninsula
- Water body name Lake huron
- Lot desc Landscaped
- Lot size (acres) 0.0
- Listing # X12430247
- Property sub type Single family residence
- Status Active
- Foyer 4.9m X 2.52m
Level: Ground - Laundry 2.5m X 2.13m
Level: Lower - 3rd bedroom 3.88m X 4.45m
Level: Lower - Recreational room / games room 7.77m X 6.58m
Level: Lower - 4th bedroom 3.7m X 3.23m
Level: Lower - Utility 3.88m X 2.77m
Level: Lower - Bathroom 2.5m X 1.61m
Level: Lower - Dining room 4.11m X 3.65m
Level: Main - Family room 7.31m X 4.11m
Level: Main - Bathroom 2.74m X 1.73m
Level: Main - Bathroom 2.92m X 1.55m
Level: Main - 2nd bedroom 3.9m X 3.27m
Level: Main - Bedroom 4.42m X 4.11m
Level: Main - Kitchen 4.2m X 3.65m
Level: Main
- Listing source url Https://www.realtor.ca/real-estate/28920415/52-birch-street-south-bruce-peninsula-south-bruce-peninsula
- Listing type identifier Idx

$-2,453
/ Month

