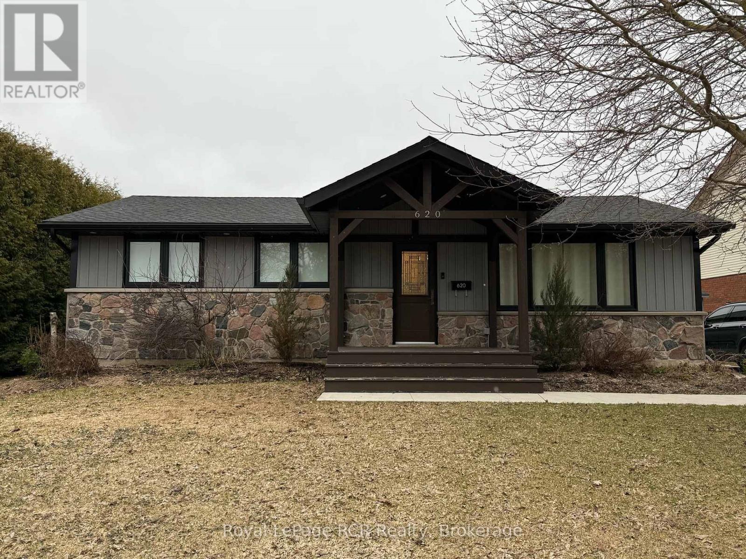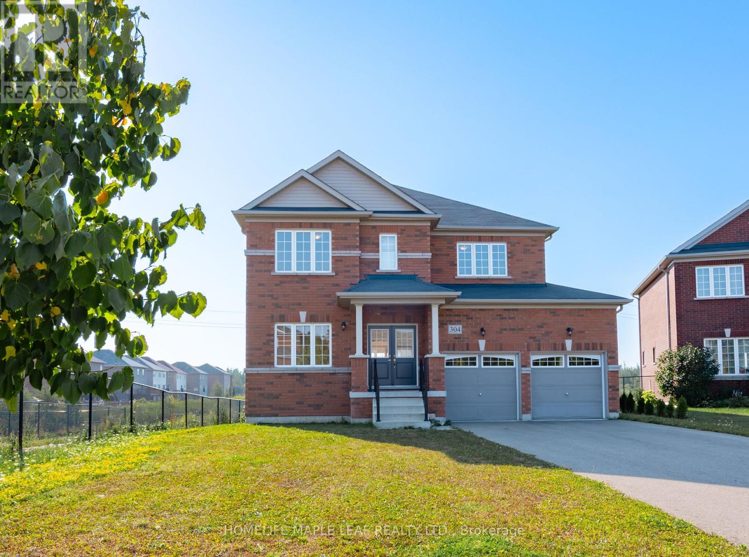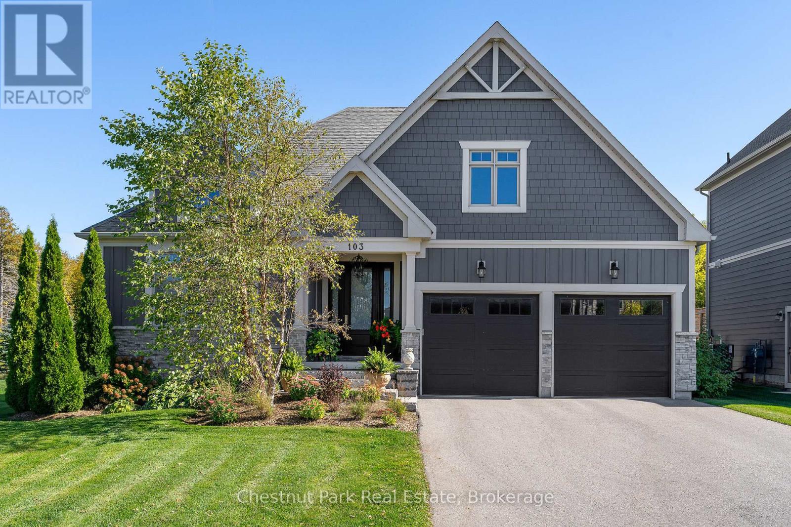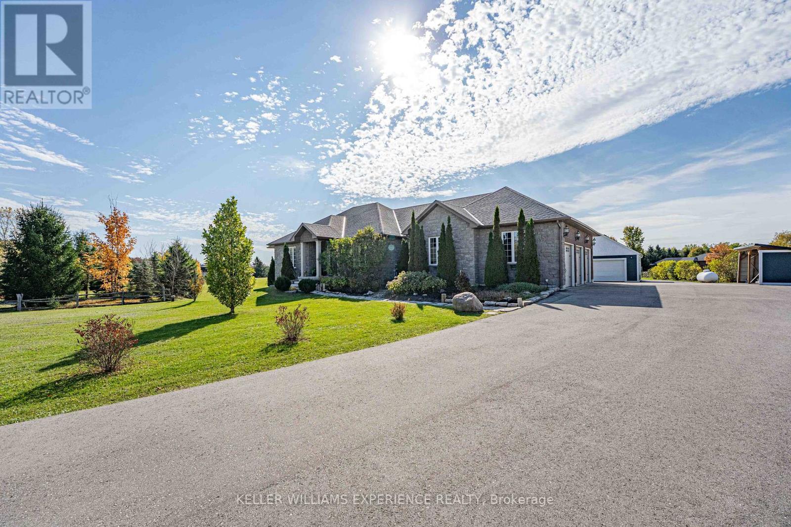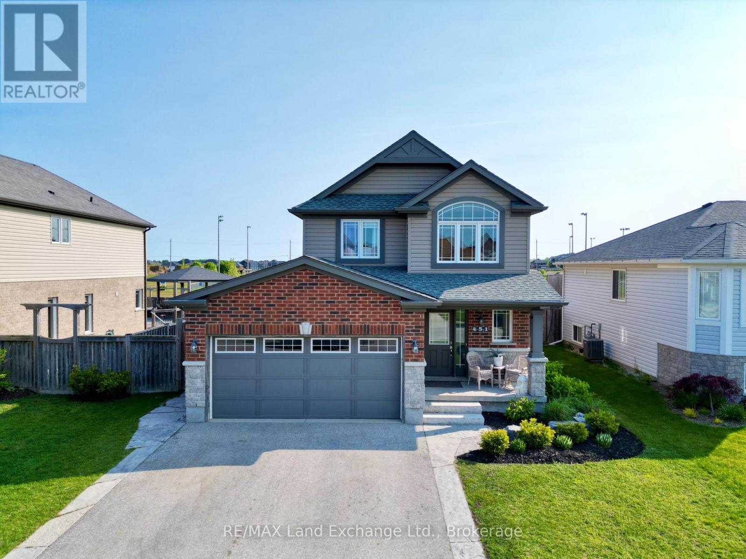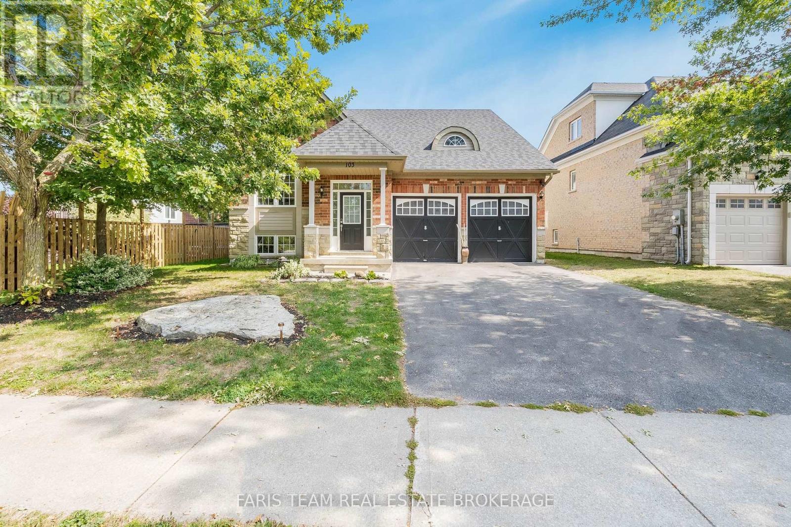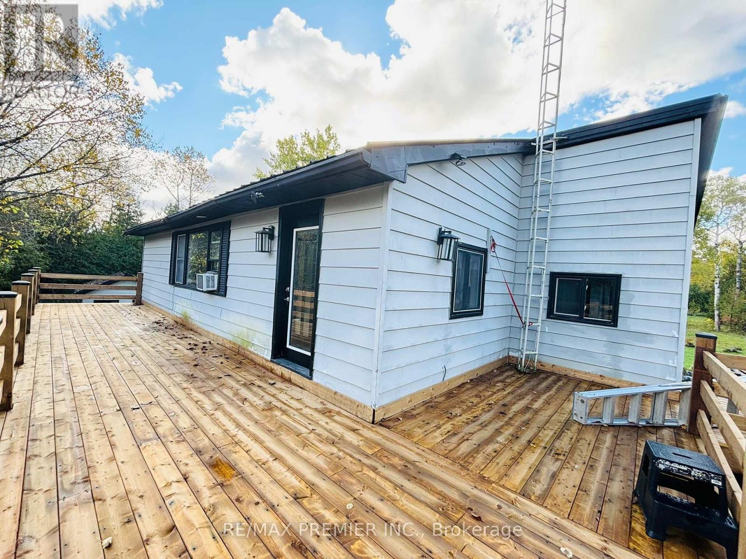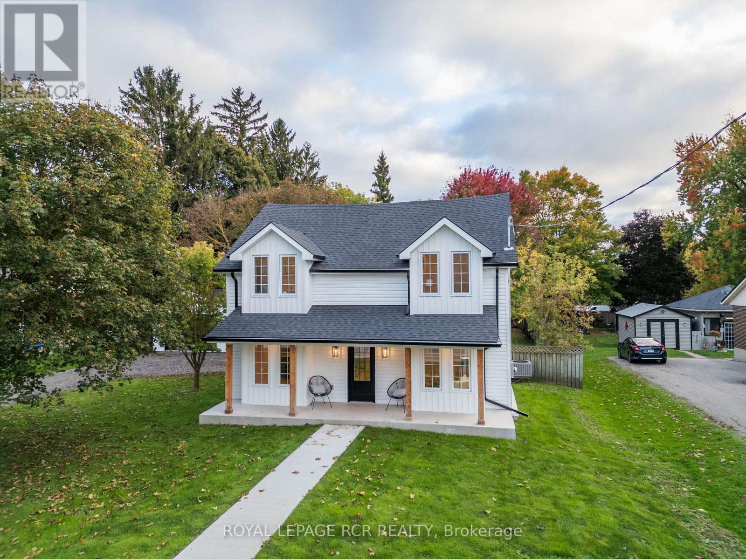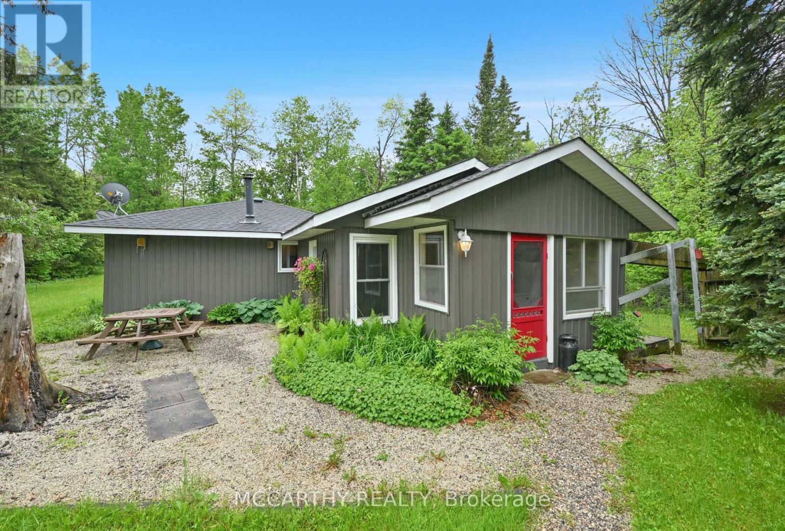- Houseful
- ON
- South Bruce Peninsula
- N0H
- 52 Queen St W
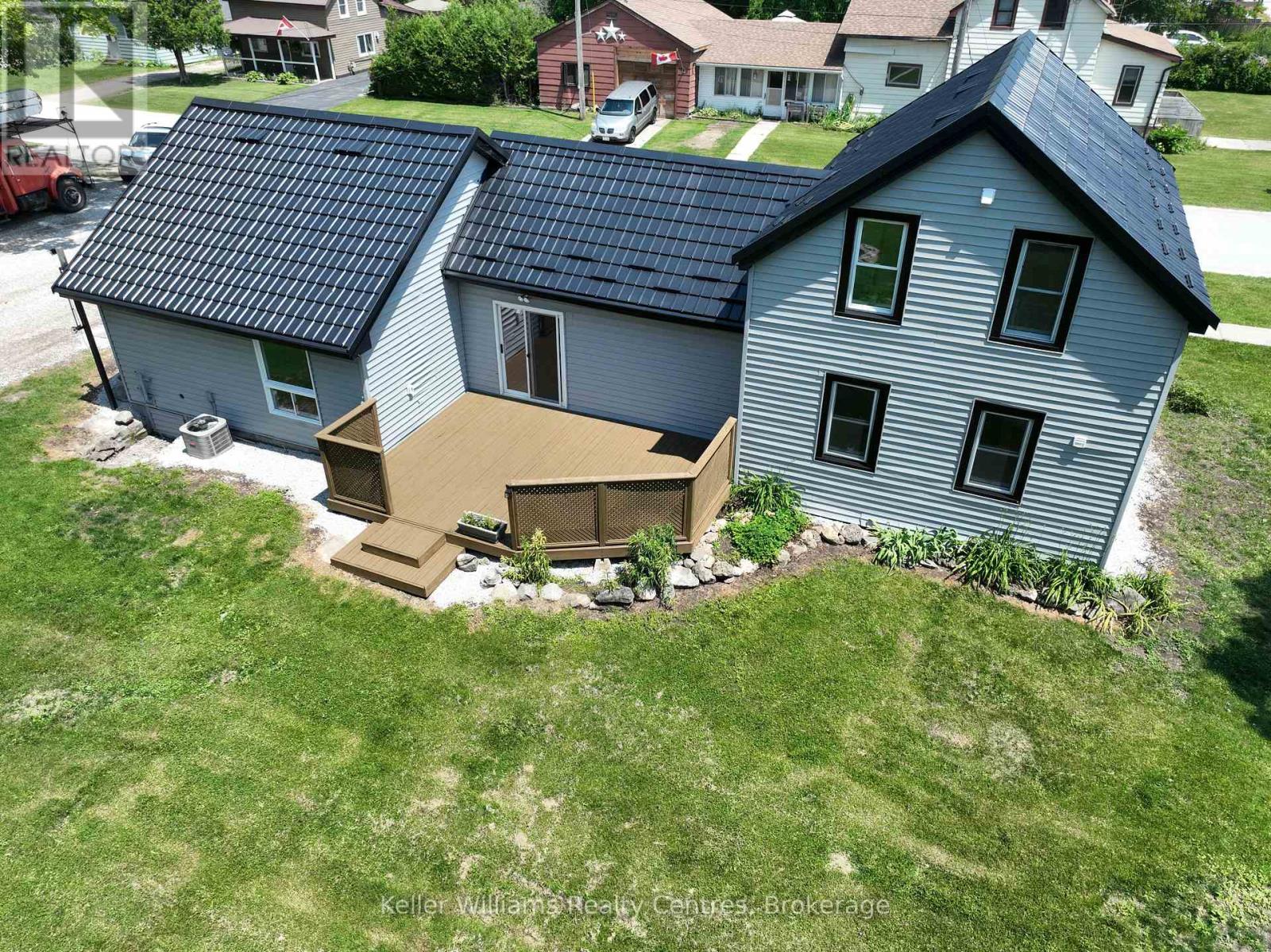
52 Queen St W
52 Queen St W
Highlights
Description
- Time on Houseful115 days
- Property typeSingle family
- Median school Score
- Mortgage payment
Welcome to 52 Queen Street West, the heart of Hepworth Living, on a double lot with possibility to sever and sell off. Step into comfort, convenience, and connection at this beautifully renovated 4-bedroom, 2-bath home. Whether you're looking to settle in full-time or enjoy a stylish weekend retreat, this move-in-ready property offers a complete lifestyle package. Inside, you'll find a fully redone interior, new plumbing, updated wiring, fresh finishes throughout, a crisp steel roof and a furnace installed 2023 for peace of mind. The spacious layout features a private upstairs primary suite with an ensuite bath, giving you your own sanctuary to relax. The detached single-car garage adds everyday convenience, while thoughtful updates ensure modern living with classic charm. But the real magic? The location. Nestled in Hepworth, you're just 10 minutes to the sandy shores of Sauble Beach, 20 minutes to the amenities and hospitals of Owen Sound, and only steps from the local school, making it ideal for families, professionals, or retirees alike. On weekends, enjoy exploring the Bruce Trail, paddling on nearby rivers, or grabbing ice cream after the beach. In the winter, cross-country ski or snowmobile just minutes from your door. With everything already done, all that's left is to move in and start living the lifestyle you've been waiting for. (id:63267)
Home overview
- Cooling Central air conditioning
- Heat source Natural gas
- Heat type Forced air
- Sewer/ septic Septic system
- # total stories 2
- # parking spaces 8
- Has garage (y/n) Yes
- # full baths 2
- # total bathrooms 2.0
- # of above grade bedrooms 4
- Community features School bus
- Subdivision South bruce peninsula
- Lot size (acres) 0.0
- Listing # X12251040
- Property sub type Single family residence
- Status Active
- Other 2.16m X 1.52m
Level: 2nd - Bedroom 0.67m X 3.96m
Level: 2nd - Bathroom 2.06m X 2.34m
Level: 2nd - Utility 99m X 2.51m
Level: Main - Bedroom 3.45m X 3.28m
Level: Main - Living room 4.09m X 6.07m
Level: Main - Mudroom 2.31m X 2.51m
Level: Main - Laundry 2.59m X 1.93m
Level: Main - Bathroom 2.59m X 3.02m
Level: Main - Kitchen 4.04m X 5.08m
Level: Main - Bedroom 3.45m X 3.15m
Level: Main - Office 2.39m X 2.54m
Level: Main
- Listing source url Https://www.realtor.ca/real-estate/28533219/52-queen-street-w-south-bruce-peninsula-south-bruce-peninsula
- Listing type identifier Idx

$-1,267
/ Month

