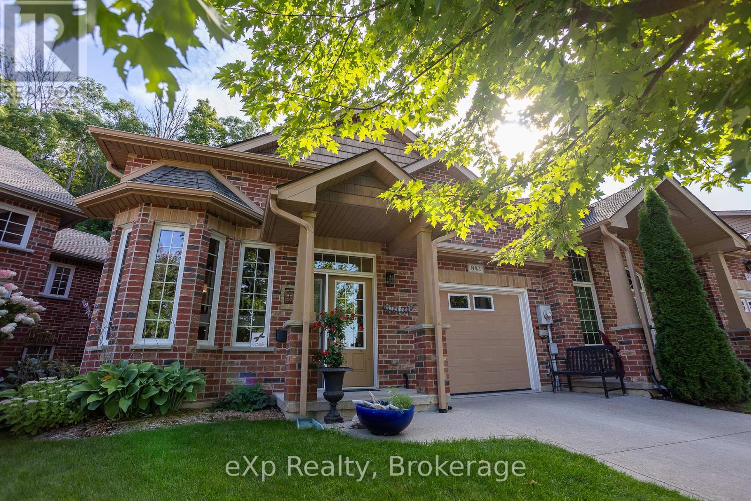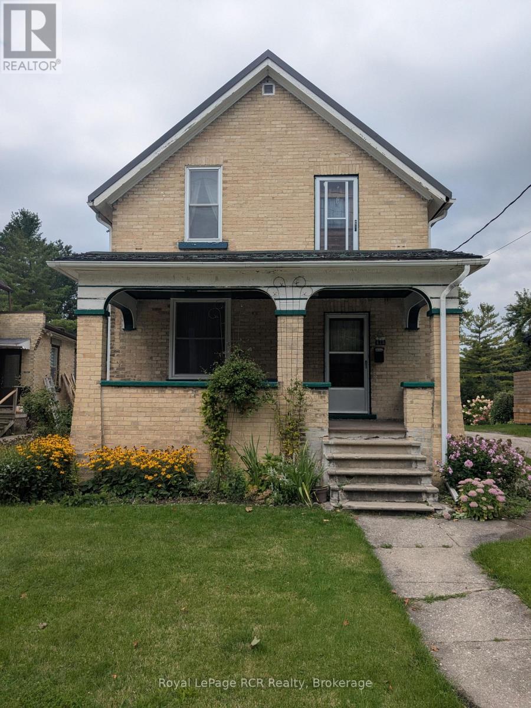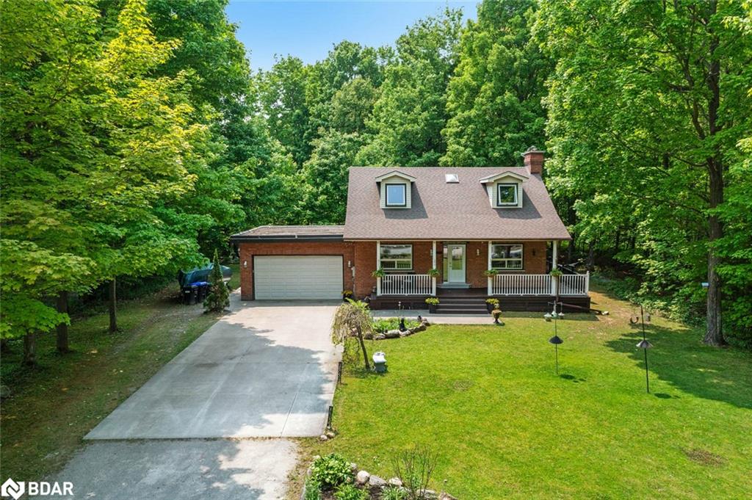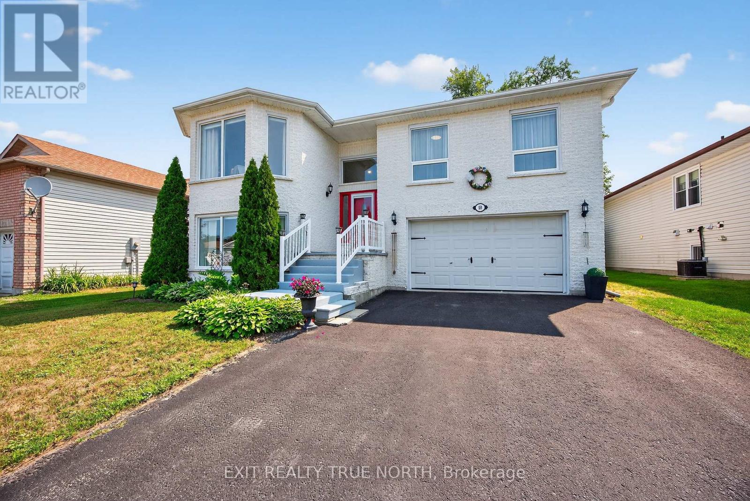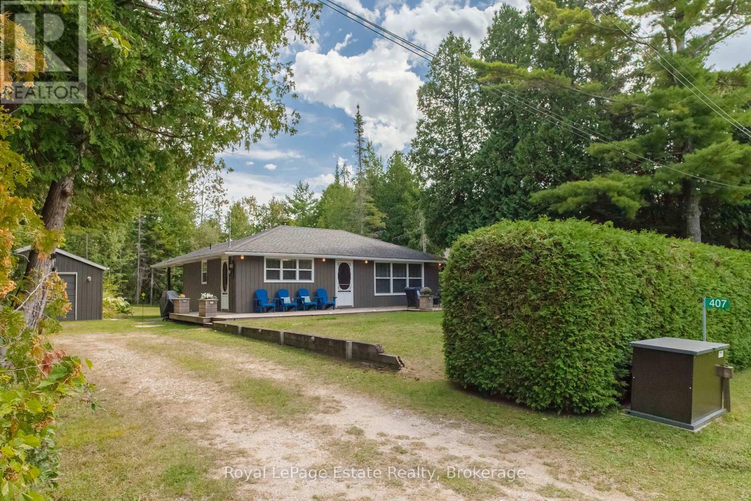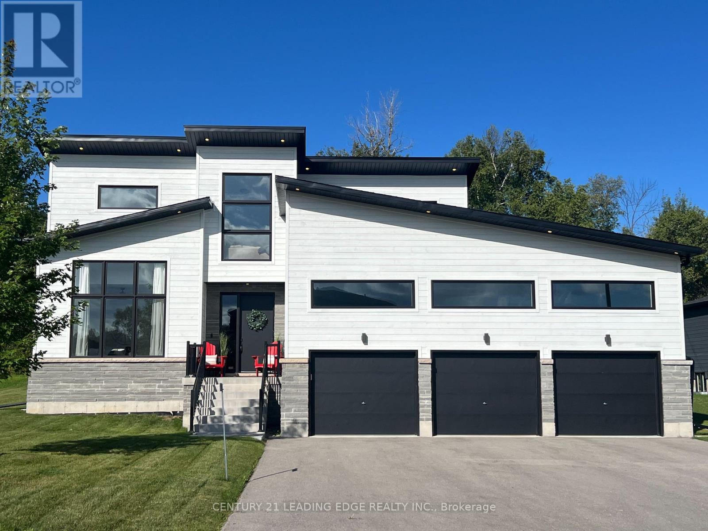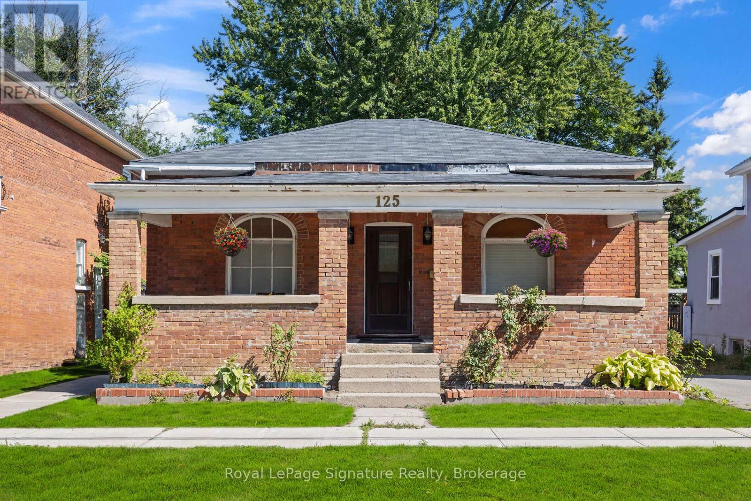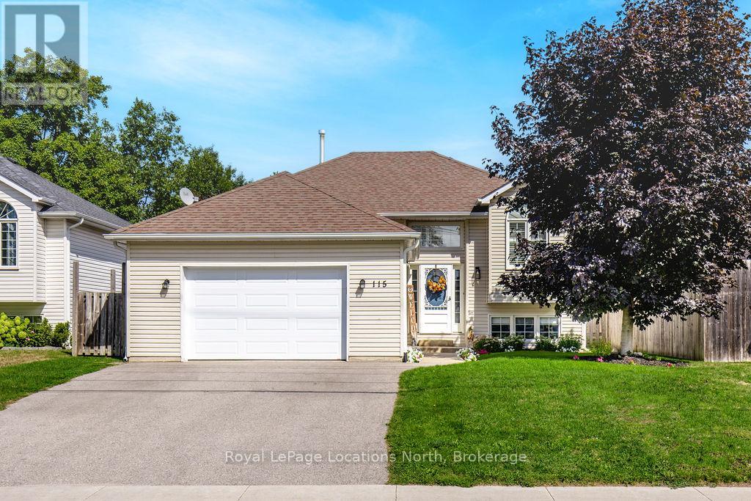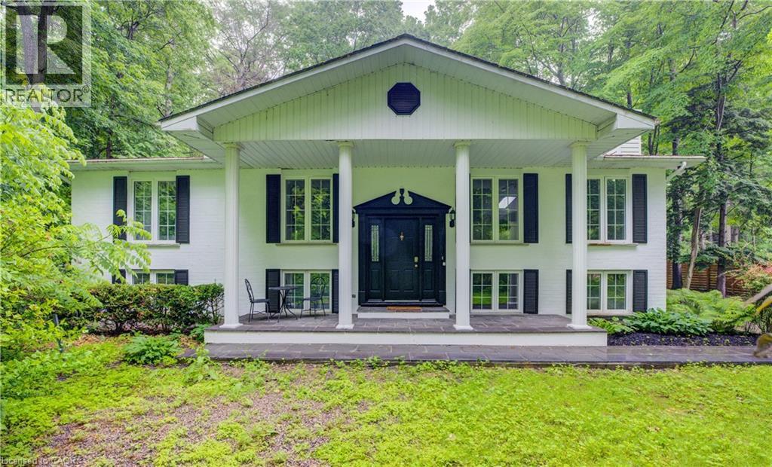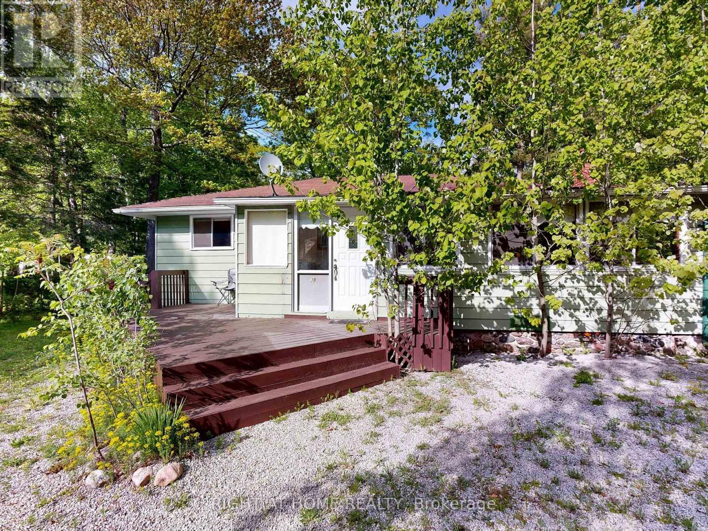- Houseful
- ON
- South Bruce Peninsula
- N0H
- 73 Bunnyview Dr
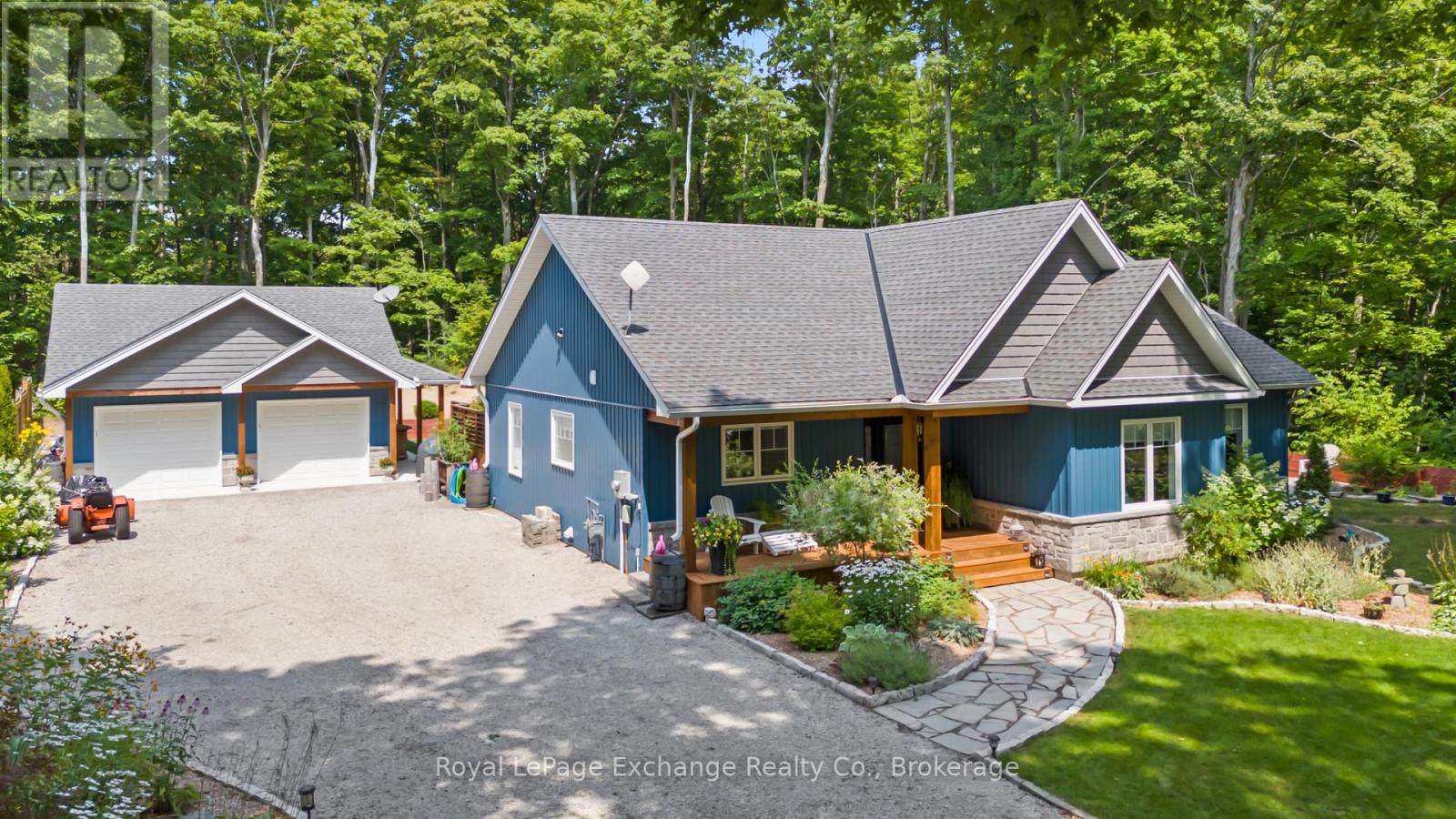
73 Bunnyview Dr
73 Bunnyview Dr
Highlights
Description
- Time on Houseful25 days
- Property typeSingle family
- StyleBungalow
- Mortgage payment
Tucked away on a quiet dead-end street, 73 Bunnyview Drive offers the perfect blend of comfort, convenience, and coastal charm. This peaceful setting allows you to soak in the sounds of nature while being just minutes from the sandy shores of Sauble Beach. Designed for easy one-floor living, the home features soaring vaulted ceilings that create a bright and airy atmosphere, with an inviting flow that makes everyday living and entertaining effortless. A welcoming covered porch provides the perfect spot for morning coffee or evening relaxation. While the detached oversized double car garage offers ample space for vehicles, hobbies, or storage. The garage has a wraparound concrete covered overhang and plumbing for an outdoor shower. Adding to the homes practical appeal, making beach days even more enjoyable. Inside, you'll find three comfortable bedrooms and two bathrooms, offering plenty of space for family or guests. The 4-foot crawl space, easily accessible from indoors, provides convenient and dry storage for seasonal items. Whether you're looking for a year-round home or a serene getaway, this property delivers a relaxed lifestyle in one of Sauble Beaches most desirable, quiet locations. (id:63267)
Home overview
- Cooling Central air conditioning
- Heat source Natural gas
- Heat type Forced air
- Sewer/ septic Septic system
- # total stories 1
- # parking spaces 12
- Has garage (y/n) Yes
- # full baths 2
- # total bathrooms 2.0
- # of above grade bedrooms 3
- Has fireplace (y/n) Yes
- Subdivision South bruce peninsula
- Lot size (acres) 0.0
- Listing # X12337181
- Property sub type Single family residence
- Status Active
- Kitchen 4.03m X 3.84m
Level: Main - 3rd bedroom 3.26m X 3.44m
Level: Main - Living room 5.07m X 5.97m
Level: Main - Primary bedroom 4.24m X 4.05m
Level: Main - Dining room 4.03m X 3.03m
Level: Main - Foyer 3.52m X 3.44m
Level: Main - Bathroom 1.58m X 2.29m
Level: Main - Laundry 2.92m X 1.92m
Level: Main - Bathroom 2.15m X 2.32m
Level: Main - 2nd bedroom 3.19m X 3.26m
Level: Main
- Listing source url Https://www.realtor.ca/real-estate/28716814/73-bunnyview-drive-south-bruce-peninsula-south-bruce-peninsula
- Listing type identifier Idx

$-2,400
/ Month

