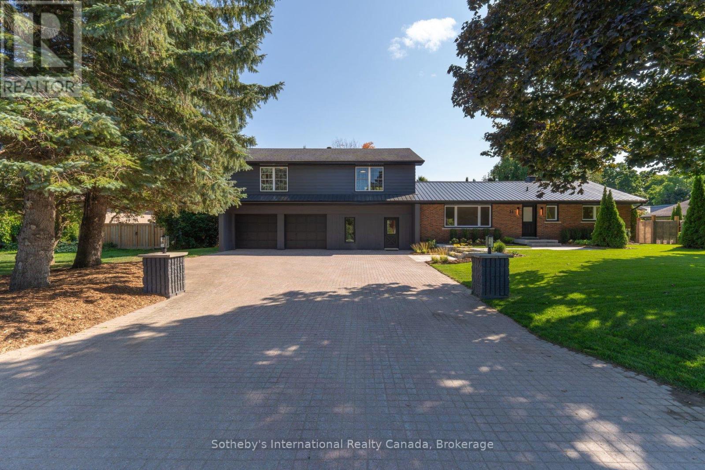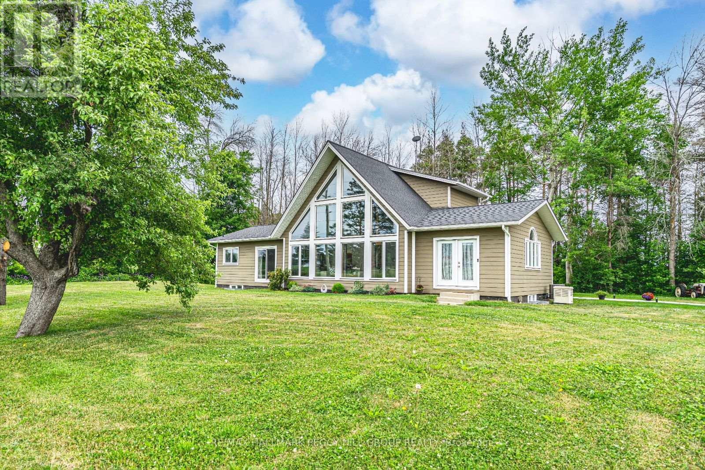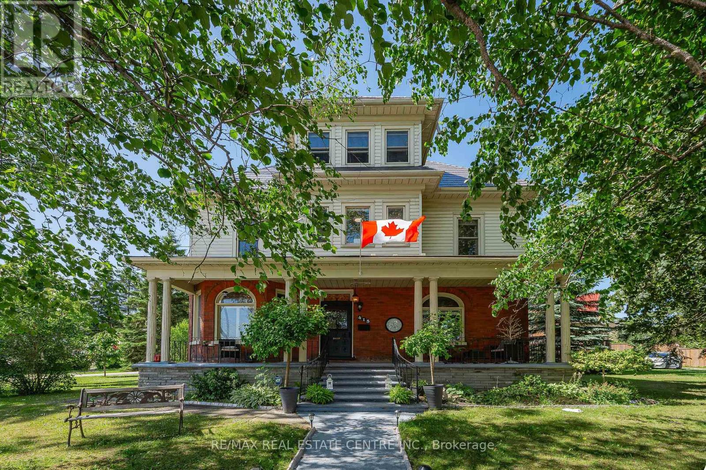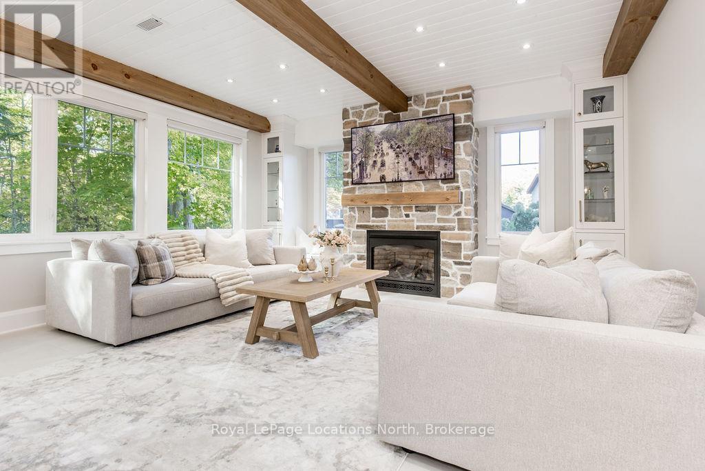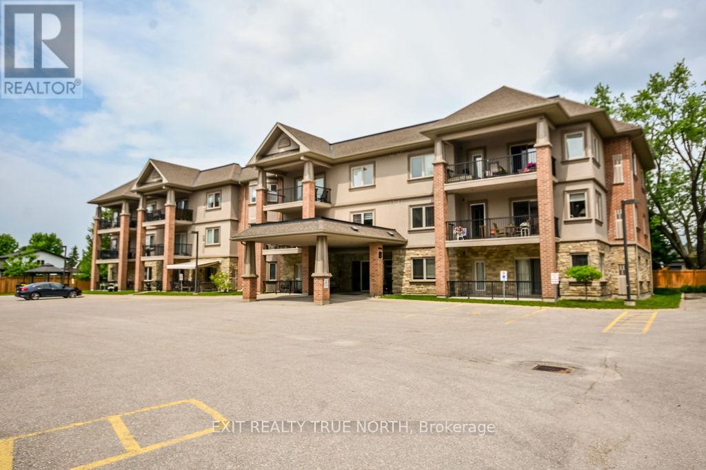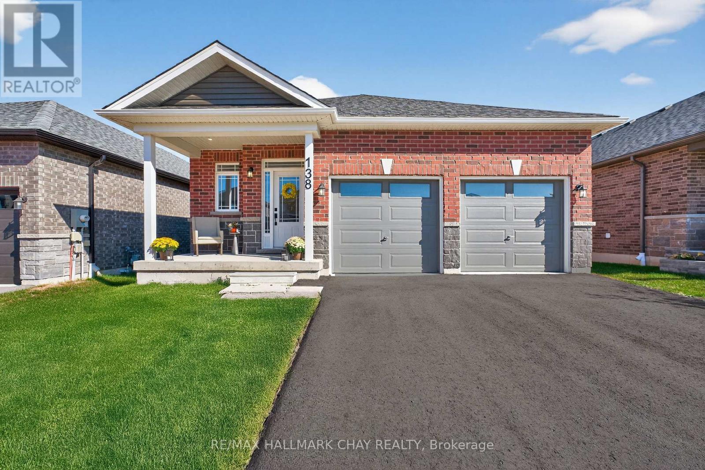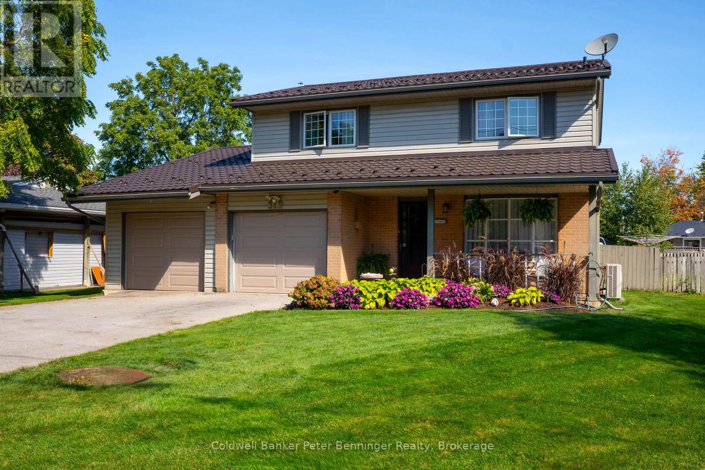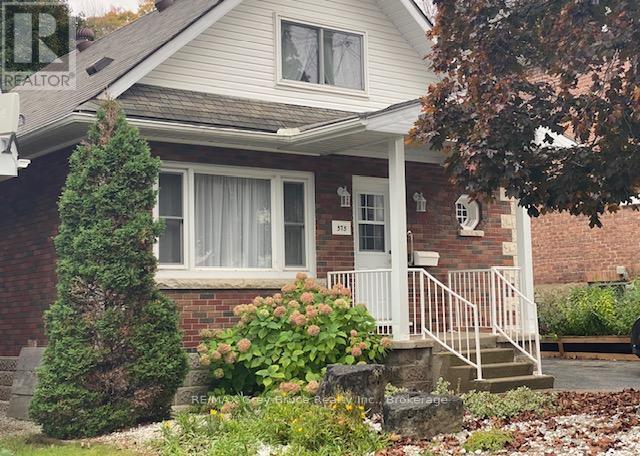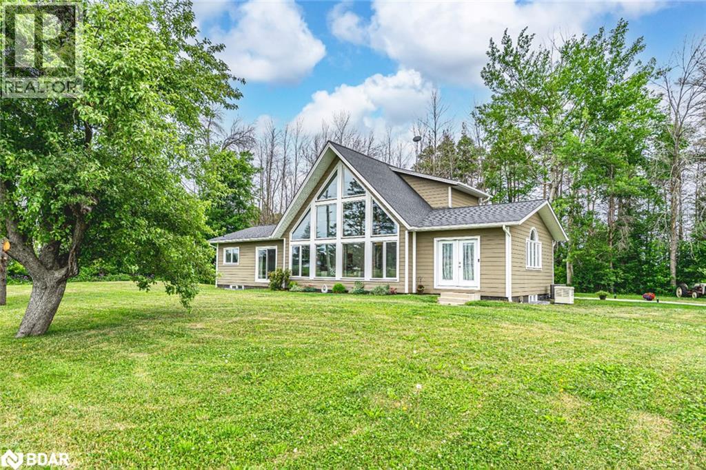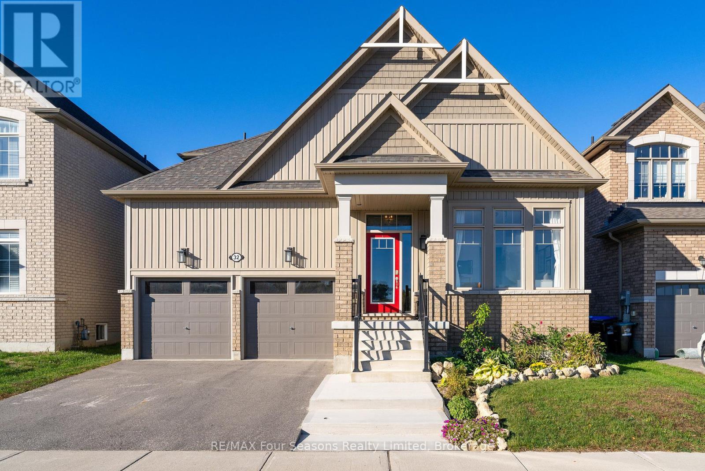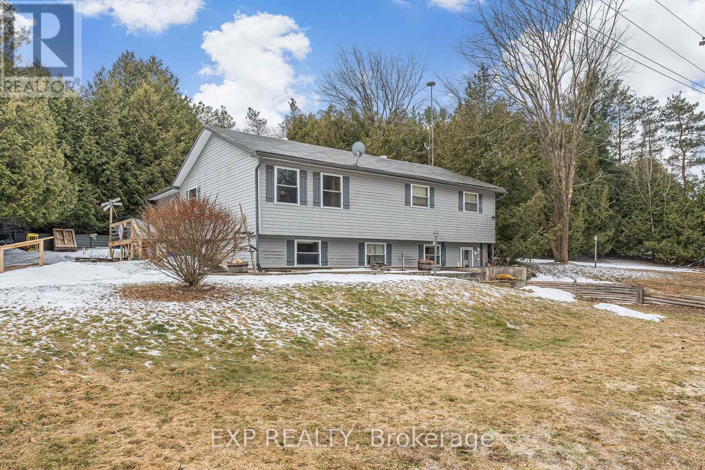- Houseful
- ON
- South Bruce Peninsula
- N0H
- 94 Birch St
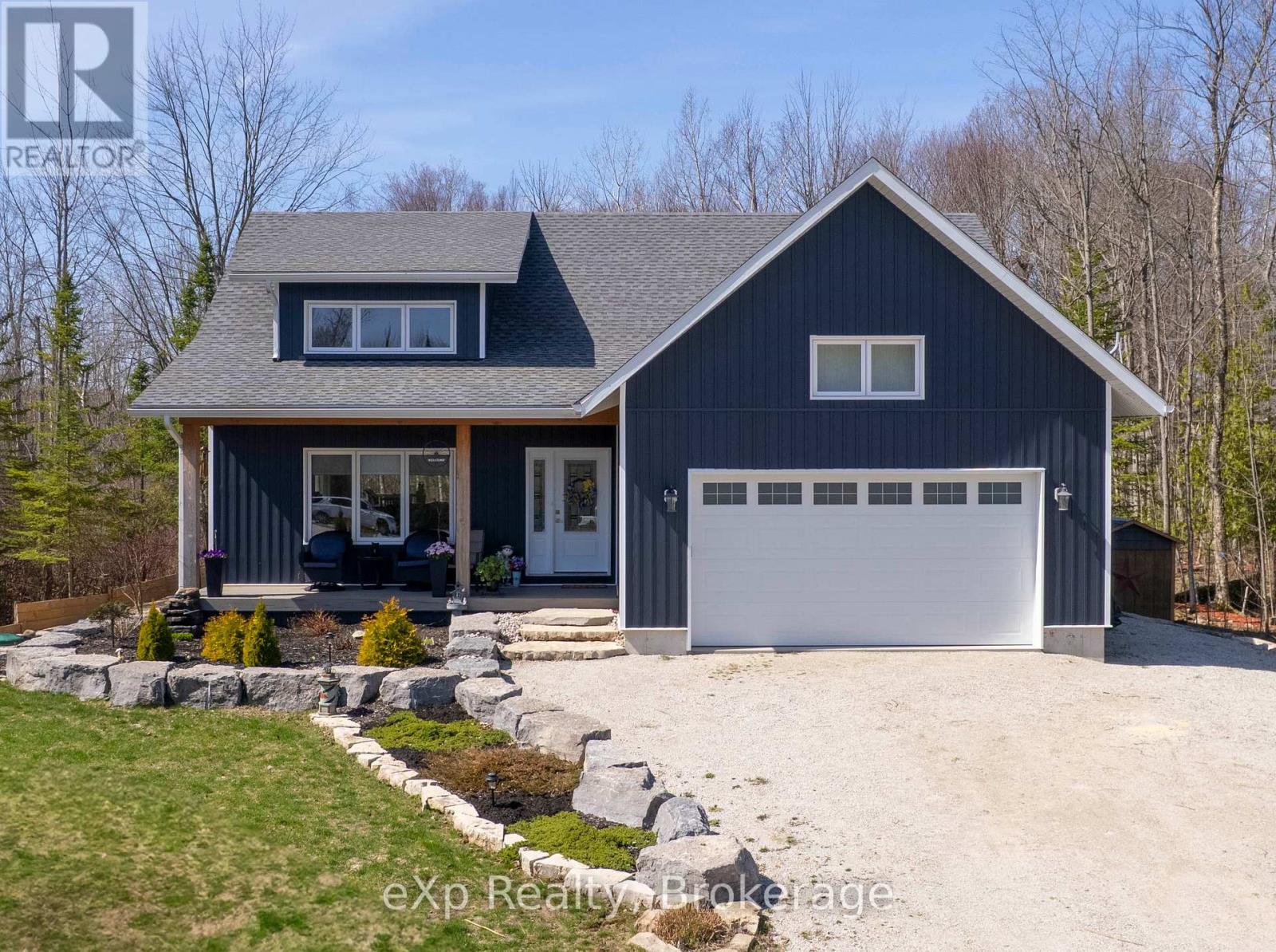
Highlights
Description
- Time on Housefulnew 4 days
- Property typeSingle family
- StyleBungalow
- Mortgage payment
Welcome to 94 Birch Street Luxury Living Just Minutes from Sauble Beach!Tucked away in a quiet cul-de-sac in one of Sauble Beachs most desirable developments, this stunning 4-bedroom, 3-bathroom home offers the perfect combination of upscale comfort and serene surroundings. Just 5 minutes from the beach and main shopping district, youll love the convenience without sacrificing peace and privacy.Step inside to soaring vaulted ceilings in the grand room, a cozy fireplace, and a chefs kitchen featuring granite countertops. With 9-foot ceilings, central air, and central vac, every detail has been thoughtfully designed for comfort and style.The fully finished, professionally designed basement includes a second fireplace, two bedrooms, and a full bath ideal for guests or extra living space. Outside, enjoy the beautifully landscaped yard and entertain or relax on the walk-out back deck overlooking lush forest scenery teeming with wildlife.Whether you're looking for a year-round home or a luxury beachside getaway, 94 Birch Street is a must-see. (id:63267)
Home overview
- Cooling Central air conditioning
- Heat source Natural gas
- Heat type Forced air
- Sewer/ septic Septic system
- # total stories 1
- # parking spaces 7
- Has garage (y/n) Yes
- # full baths 3
- # total bathrooms 3.0
- # of above grade bedrooms 4
- Has fireplace (y/n) Yes
- Subdivision South bruce peninsula
- Lot desc Landscaped
- Lot size (acres) 0.0
- Listing # X12466684
- Property sub type Single family residence
- Status Active
- 3rd bedroom 3.83m X 3.52m
Level: Lower - Family room 10.17m X 5.98m
Level: Lower - 4th bedroom 3.83m X 3.46m
Level: Lower - Utility 6.65m X 2.67m
Level: Lower - 2nd bedroom 3.88m X 2.95m
Level: Main - Bedroom 4.3m X 4.25m
Level: Main - Laundry 2.66m X 1.96m
Level: Main - Kitchen 10.64m X 5.98m
Level: Main
- Listing source url Https://www.realtor.ca/real-estate/28998679/94-birch-street-south-bruce-peninsula-south-bruce-peninsula
- Listing type identifier Idx

$-2,400
/ Month

