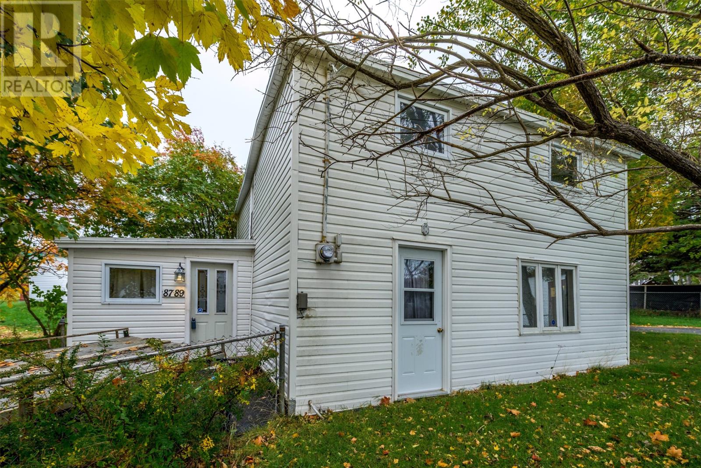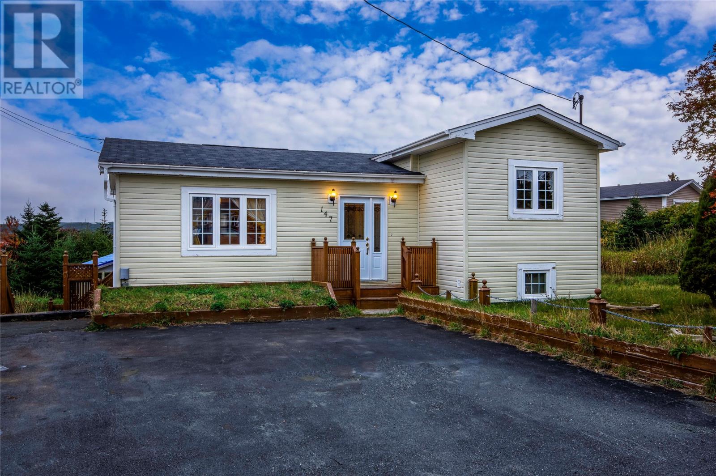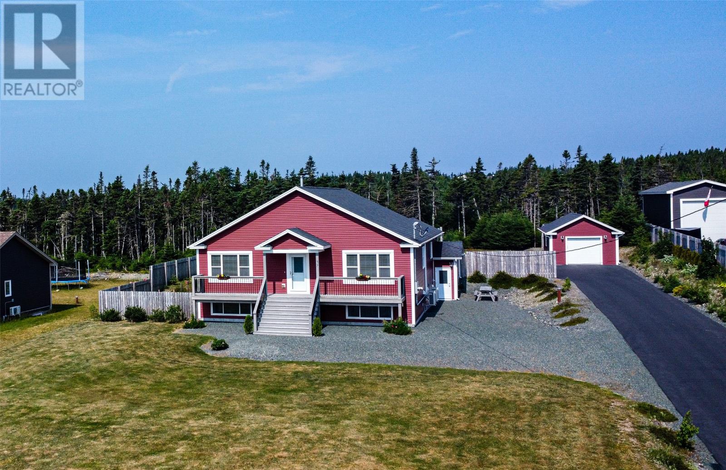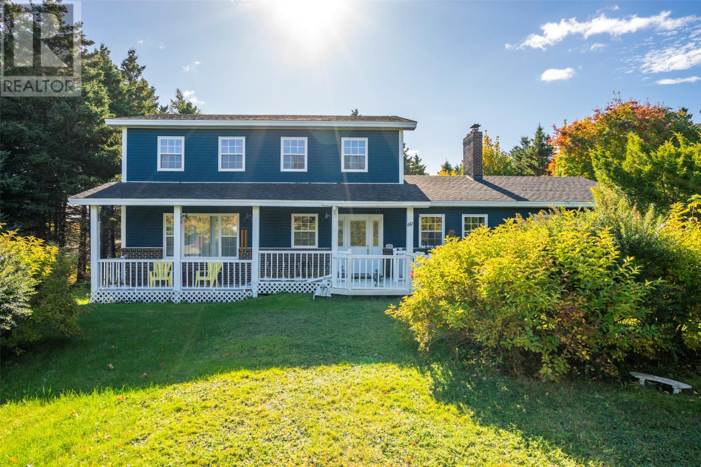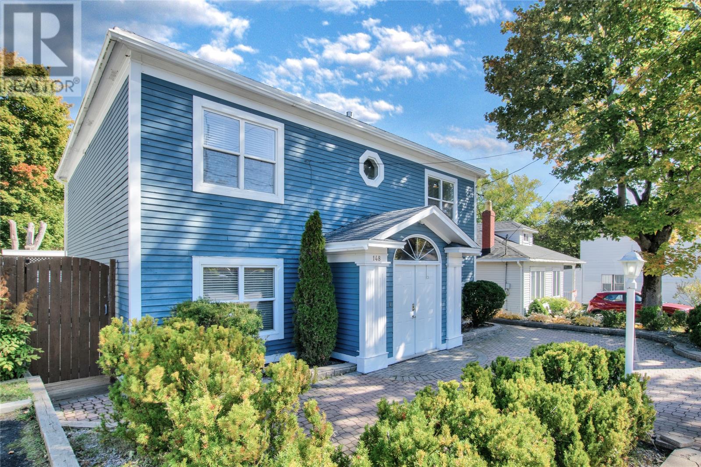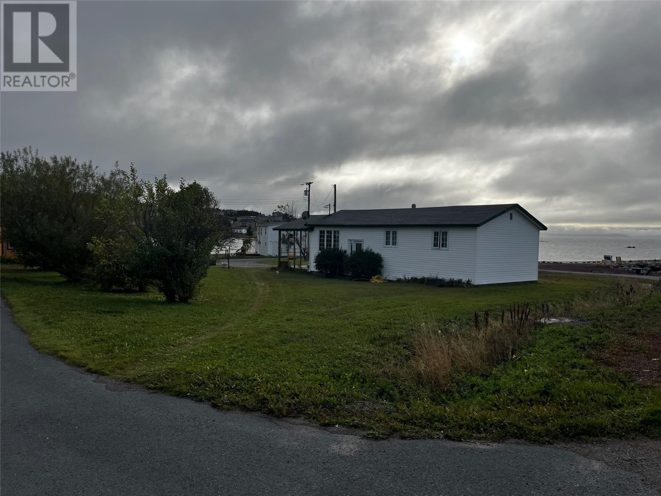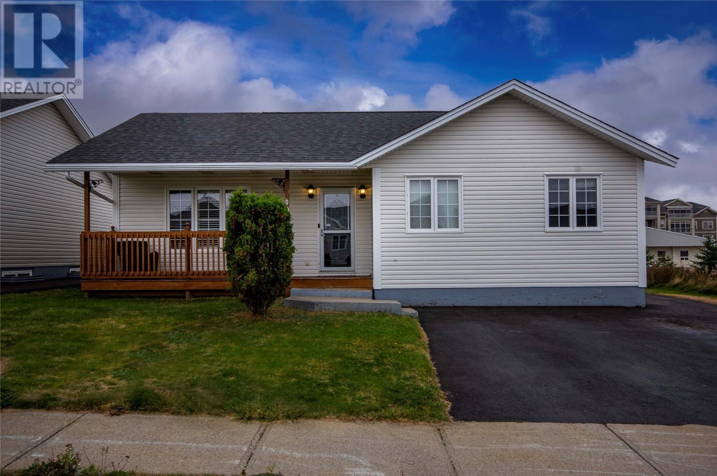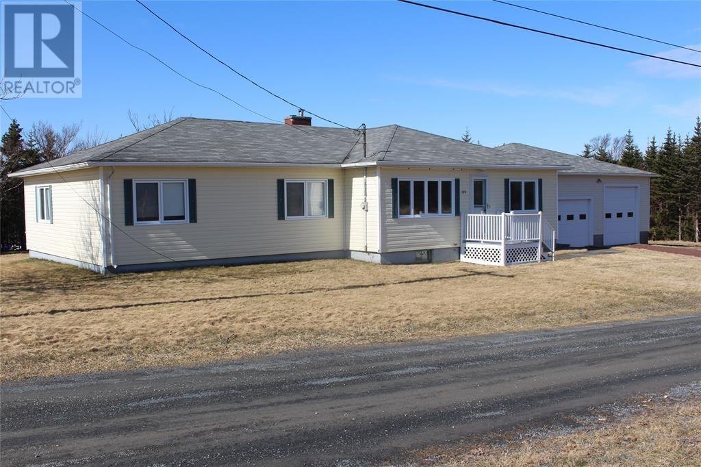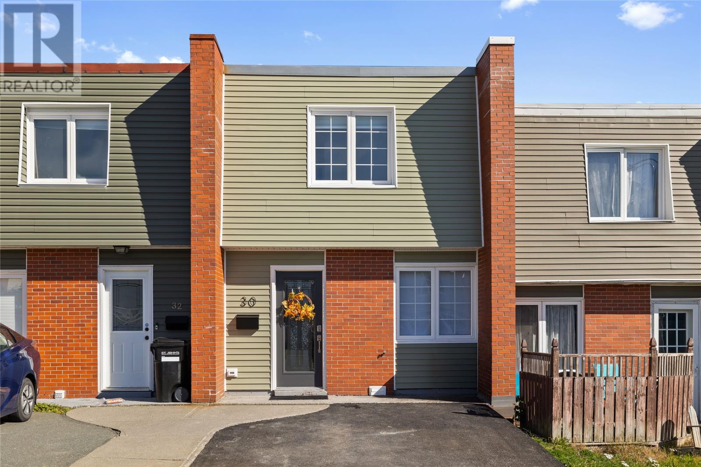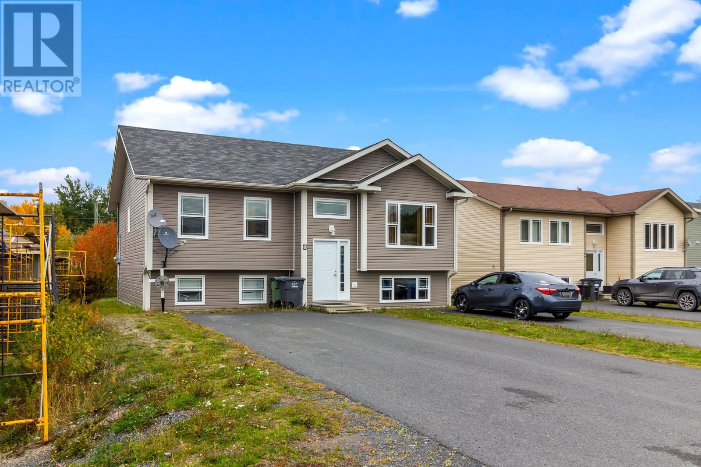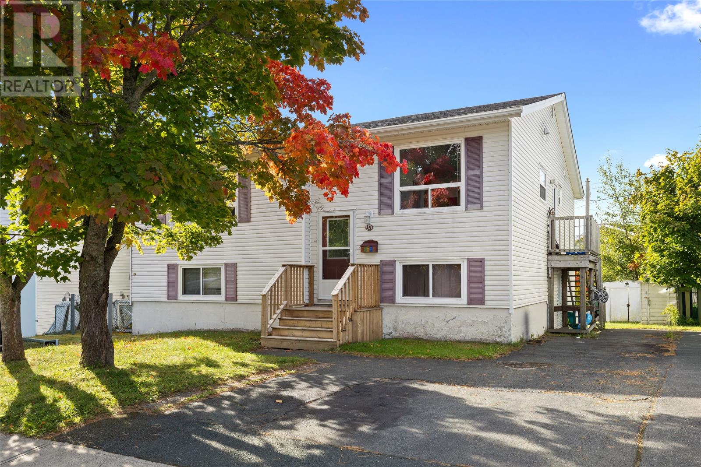- Houseful
- NL
- South Dildo
- A0B
- 66 Main Rd
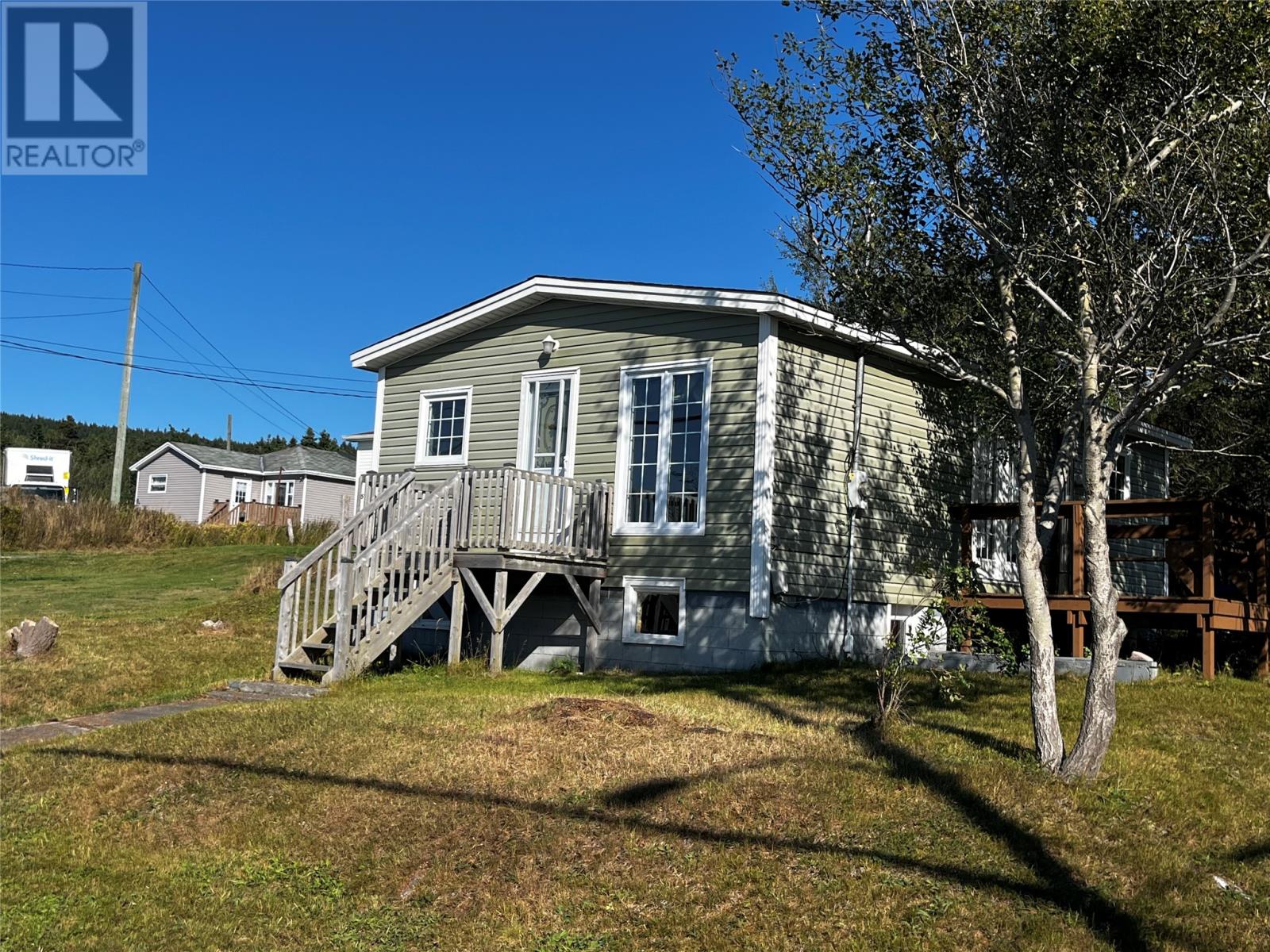
Highlights
Description
- Home value ($/Sqft)$192/Sqft
- Time on Houseful47 days
- Property typeSingle family
- StyleBungalow
- Year built1965
- Mortgage payment
Prime investment opportunity! This little gem is ideal for a vacation, rental or Airbnb property. Home features a stunning ocean view and has 2 bedrooms, 1 bath, kitchen with oak cabinetry, open concept living/dining space with access to the side deck, great spot to enjoy the stunning sunrise or sunset. Nestled in beautiful Trinity Bay, great location, just minutes away from the famous Dildo Brewery, Dildo Coffee house, family and friends restaurant and many other attractions. Another great feature are the abundance of walking trails in the area, Chance Cove Walking trail, Bay Roberts Mad Rock trail, Cupids lighthouse trail and many others that are close by. Located approximately one hour to St. John's and 30 minutes to the amenities of Carbonear and Bay Roberts, this is the ideal location to see all this great area has has to offer. Home is also situated on a large parcel of land. Property is being sold As Is. (id:63267)
Home overview
- Heat source Electric
- Heat type Baseboard heaters
- Sewer/ septic Septic tank
- # total stories 1
- # full baths 1
- # total bathrooms 1.0
- # of above grade bedrooms 2
- Flooring Mixed flooring
- View Ocean view
- Lot size (acres) 0.0
- Building size 675
- Listing # 1289875
- Property sub type Single family residence
- Status Active
- Bedroom 8.9m X 10.4m
Level: Main - Bedroom 8.2m X 10.5m
Level: Main - Porch 6.1m X 7.6m
Level: Main - Dining room 11.6m X 10m
Level: Main - Kitchen 10.4m X 11.8m
Level: Main - Bathroom (# of pieces - 1-6) 7.6m X 11.2m
Level: Main - Living room 11.6m X 12m
Level: Main
- Listing source url Https://www.realtor.ca/real-estate/28806294/66-main-road-south-dildo
- Listing type identifier Idx

$-346
/ Month

