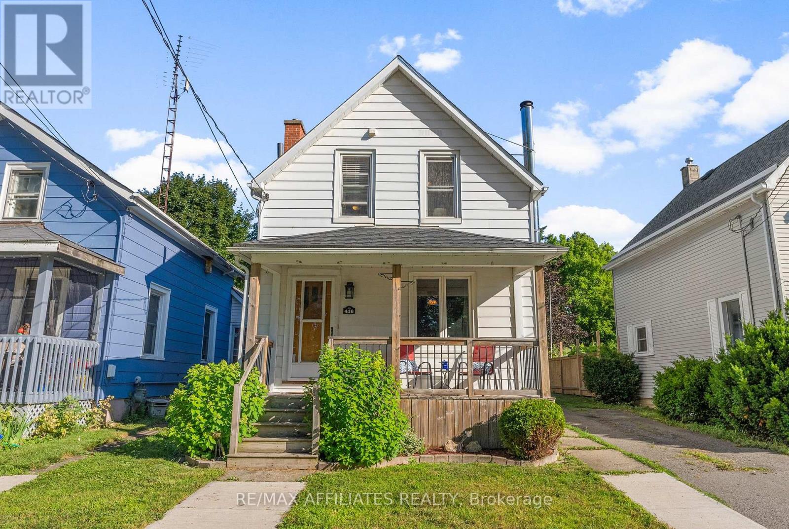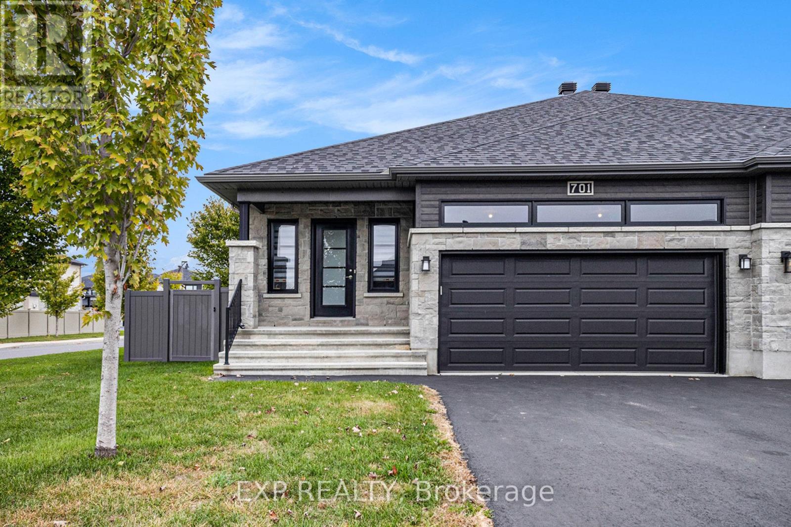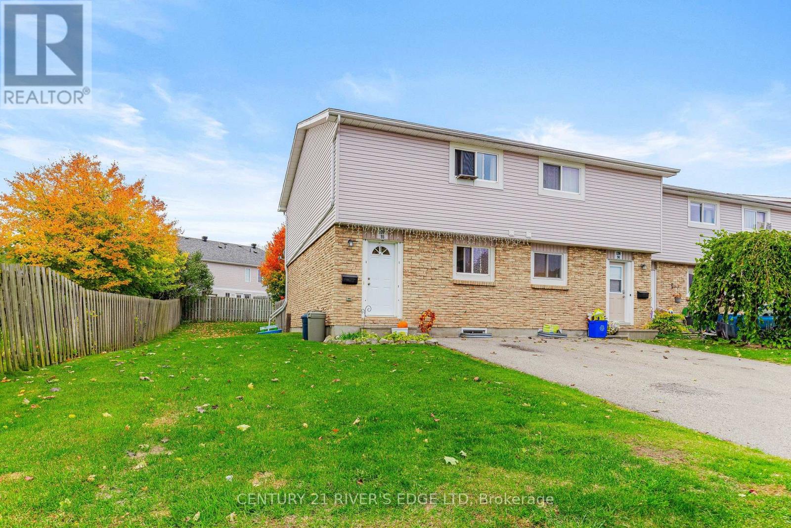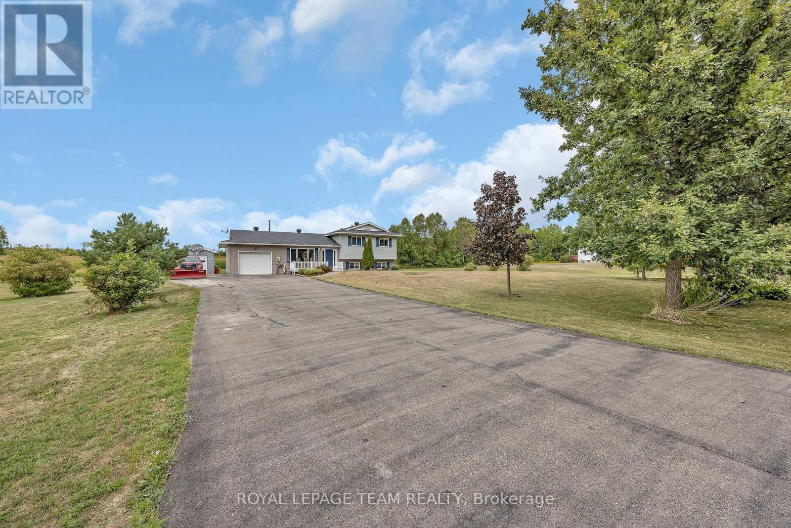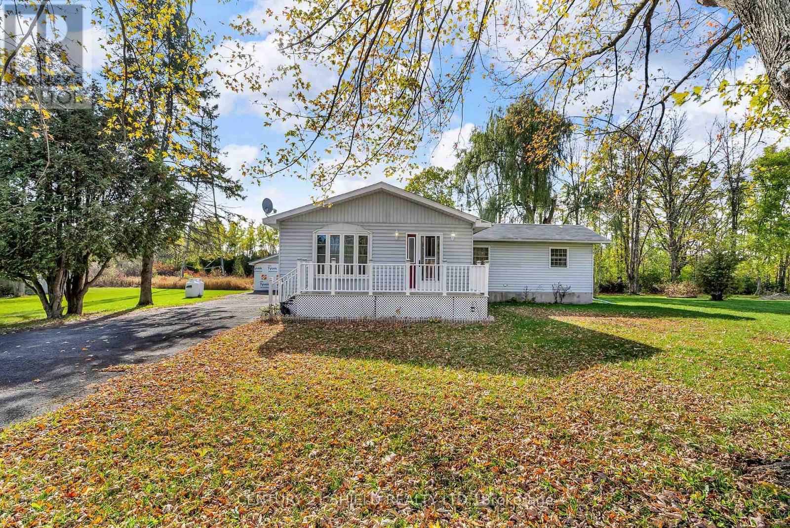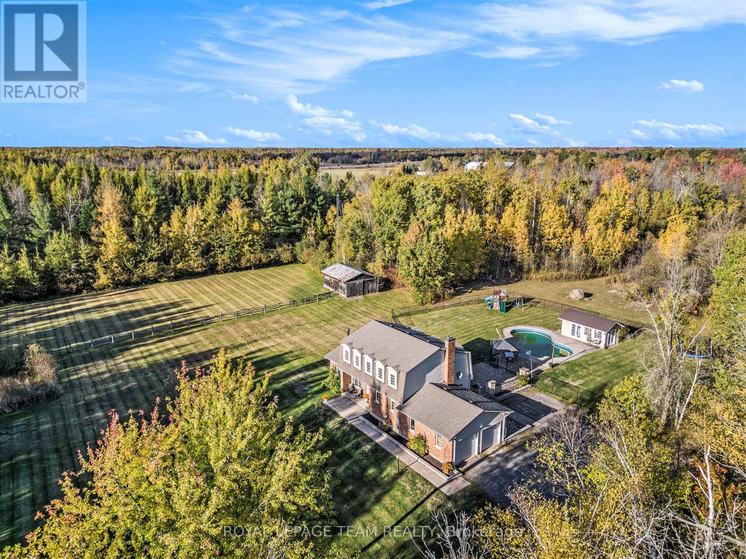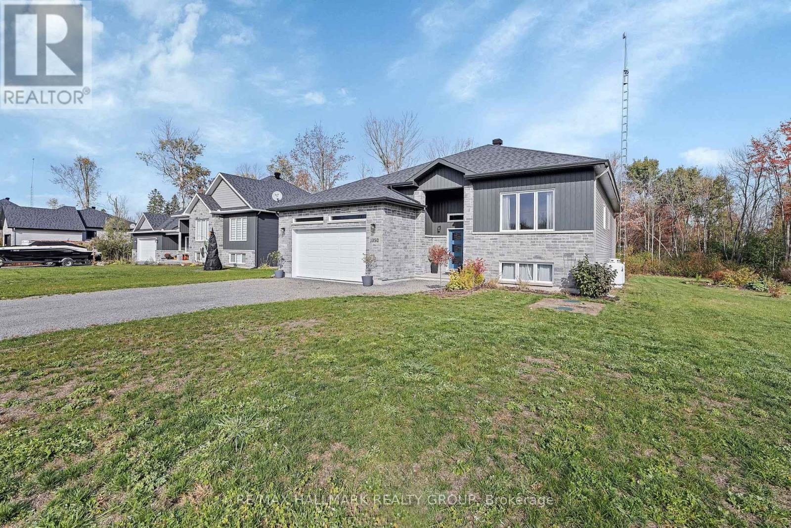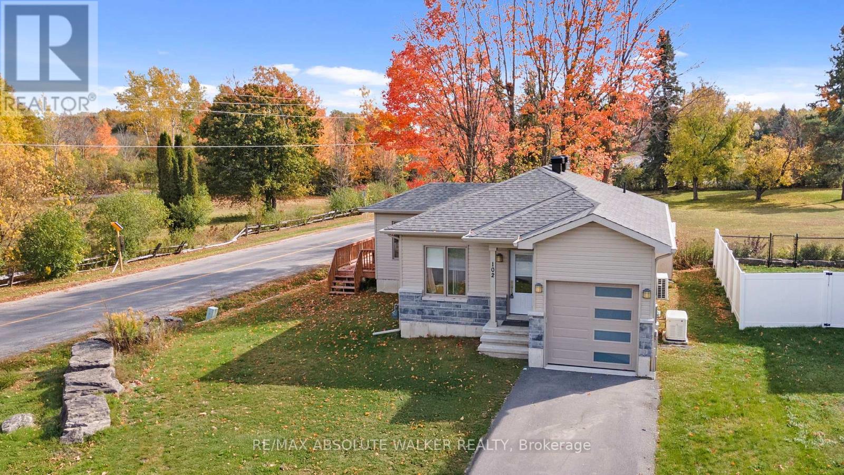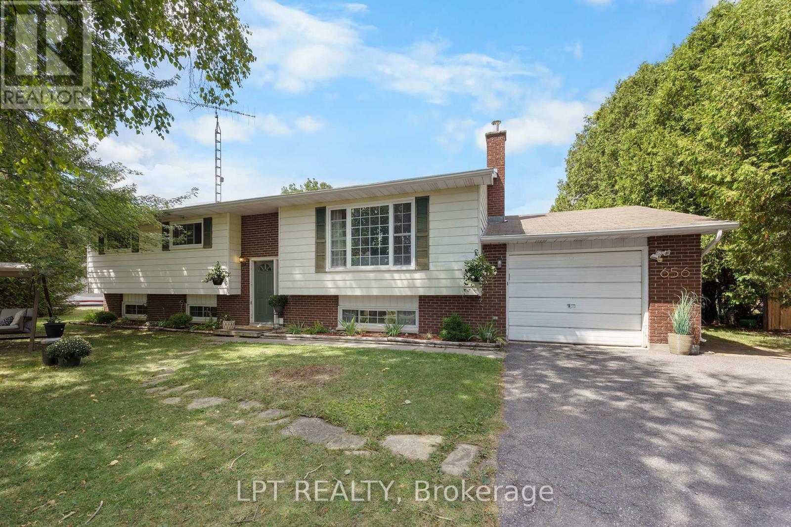- Houseful
- ON
- South Dundas
- K0E
- 10249 County 2 Rd E
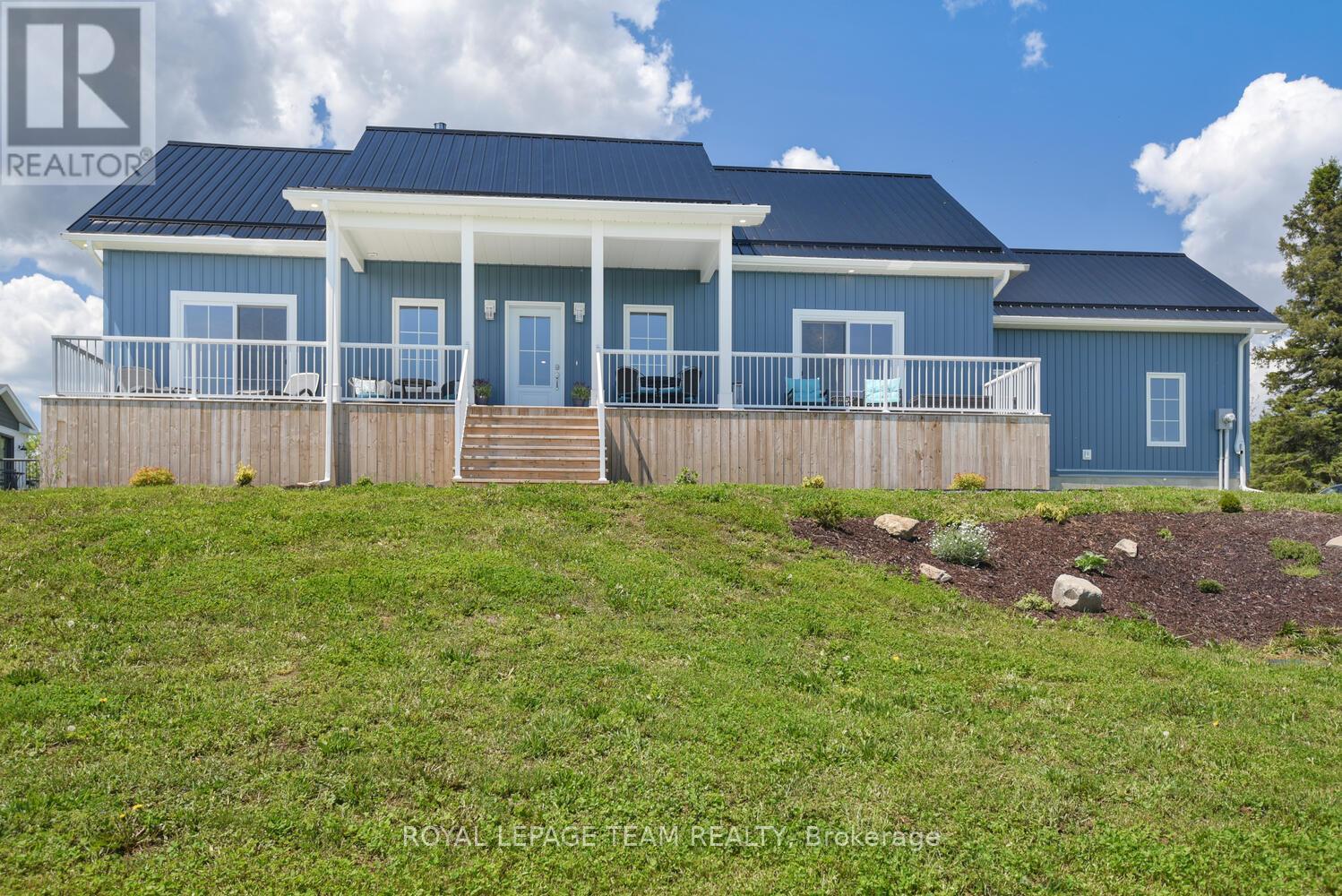
10249 County 2 Rd E
10249 County 2 Rd E
Highlights
Description
- Time on Houseful145 days
- Property typeSingle family
- StyleRaised bungalow
- Median school Score
- Mortgage payment
Do NOT let this one get away. Stately FABULOUS CUSTOM 1470 sq ft NEW BUILD (approx. 2yr) WITH FULL UNOBSTRUCTED VIEW OF THE GALOP CANAL AND ST. LAWRENCE RIVER SEAWAY. (owner in process of getting river direct access and docking privileges). VIEW THE SHIPS, FISHERMEN AND RECREATIONAL BOATS WHILE ENJOYING YOUR WELCOMING FRONT PORCH AREA. LANDSCAPED, PLANTED AND PERENNIAL BEDS. WALK OUT BASEMENT, ALL WINDOWS EGRESS. FULL 2 CAR GARAGE AND A CARPORT. 24 X 24 BUNKIE perfect for guests, children, office space/ NO POWER. MAIN FLOOR HAS DIVIDED BEDROOM AREA OFF THE CENTER LIVING SPACE. 9 FOOT CEILINGS AND FULL NATURAL LIGHT. BLUE VINYL SIDING, LOW E VINYL WINDOWS, STEEL ROOF. (SEE DOCUMENTS FOR MORE INFORMATION). OPEN KITCHEN, DINING AND LIVING AREA with AN ALTERNATE HEAT SOURCE of a PROPANE FIREPLACE. LARGE PRIMARY BEDROOM HAS WALK IN CLOSET, AND FULL ENSUITE. MAIN FLOOR LAUNDRY IS OFF GARAGE DOOR WHICH ENTERS INTO THE MASTER WASHROOM AND BEDROOM, ALLOWING PRIVACY AND ACCESSIBILITY. GARAGE FULLY INSULATED. LOW LOW COSTS FOR UTILITIES. (SEE DOCUMENTS) ALL NEW LG APPLIANCES. BASEMENT IS WALK OUT TO GARAGE. WATERFRONT ACCESS IS DO-ABLE THROUGH TOWNSHIP (INFO AV.). DRIVEWAY TO HIGHWAY 2. MAIL DELIVERY TO FRONT OF PROPERTY. GENERLINK HOOK UP FOR GENERATOR. YOU ARE CLOSE TO ALL AMENITIES, TRANSPORTATION INCLUDING VIA RAIL, AIRPORT AND BRIDGES TO THE USA. MINUTES FROM THE 401 AND 416 TO OTTAWA (1 HOUR). PART OF PROPERTY RE-ZONED FROM AGGREGATE TO RESIDENTIAL (INFO AV.) NOTE High Efficiency Heat Pump. MUST BE SEEN to be APPRECIATED !!! (id:63267)
Home overview
- Cooling Central air conditioning, air exchanger
- Heat source Electric
- Heat type Forced air
- Sewer/ septic Septic system
- # total stories 1
- Fencing Fully fenced
- # parking spaces 8
- Has garage (y/n) Yes
- # full baths 3
- # total bathrooms 3.0
- # of above grade bedrooms 3
- Has fireplace (y/n) Yes
- Subdivision 703 - south dundas (matilda) twp
- View River view, view of water, unobstructed water view
- Water body name St. lawrence river
- Lot desc Landscaped
- Lot size (acres) 0.0
- Listing # X12183572
- Property sub type Single family residence
- Status Active
- Bathroom 1.5m X 3.11m
Level: Lower - Utility 2.98m X 5.22m
Level: Lower - 2nd bedroom 3.64m X 3.41m
Level: Main - Laundry 4.71m X 1.91m
Level: Main - Bathroom 3.56m X 2.86m
Level: Main - Living room 6.99m X 4.78m
Level: Main - 3rd bedroom 3.64m X 3.6m
Level: Main - Primary bedroom 4.68m X 3.81m
Level: Main - Dining room 3.2m X 4.03m
Level: Main - Bathroom 2.56m X 1.57m
Level: Main - Kitchen 2.78m X 4.01m
Level: Main
- Listing source url Https://www.realtor.ca/real-estate/28389484/10249-county-2-road-e-south-dundas-703-south-dundas-matilda-twp
- Listing type identifier Idx

$-2,293
/ Month

