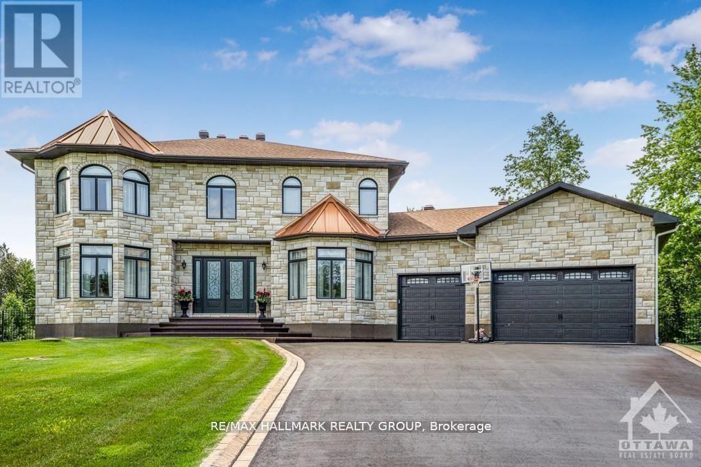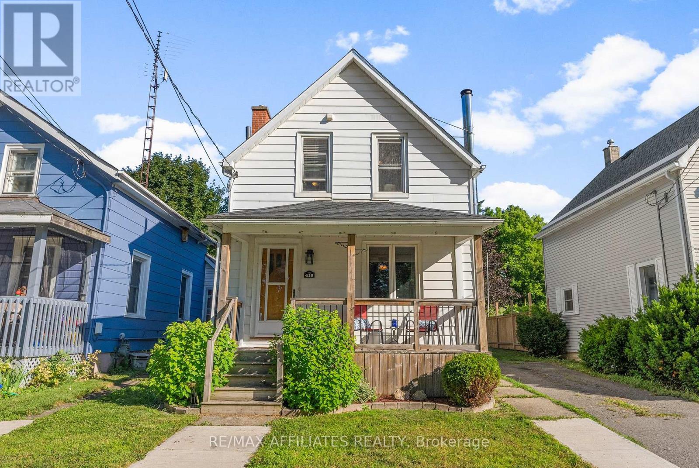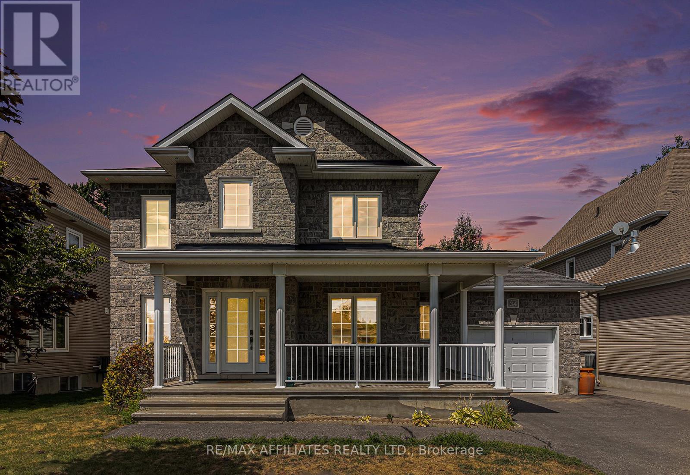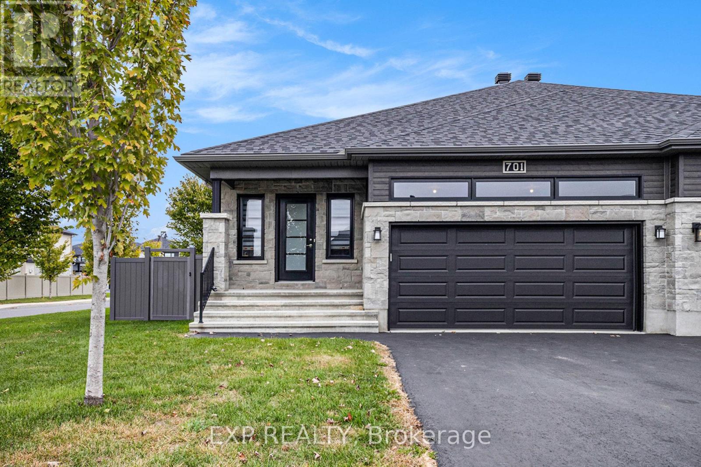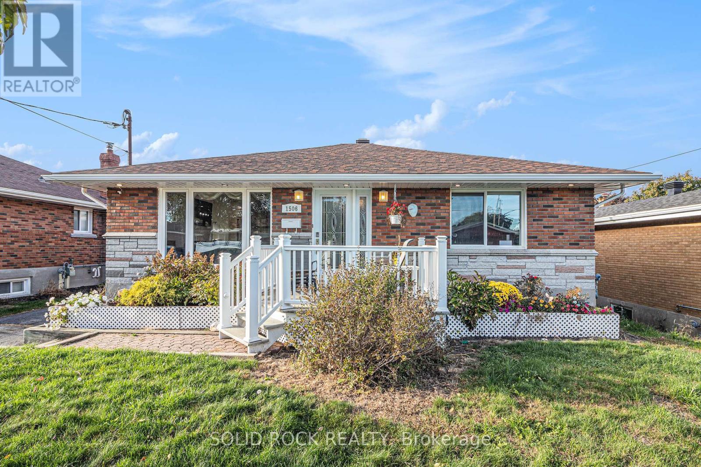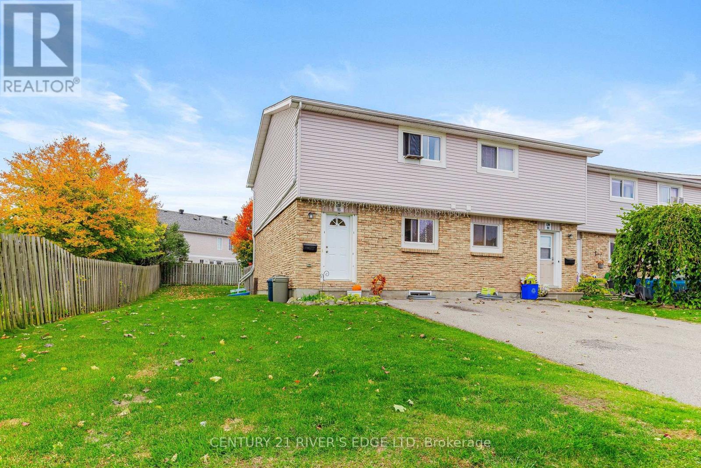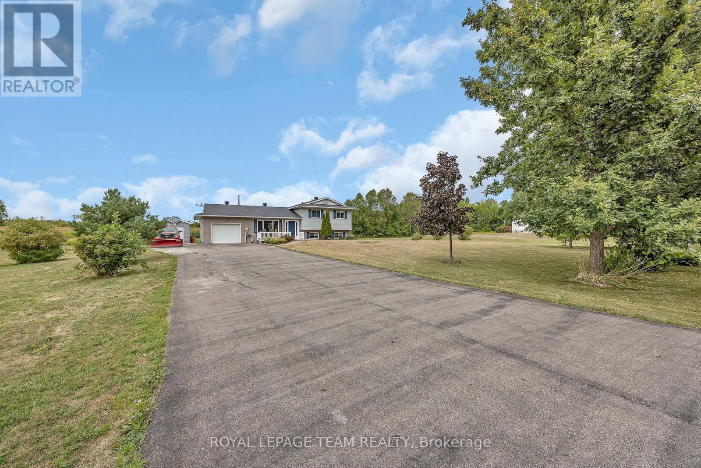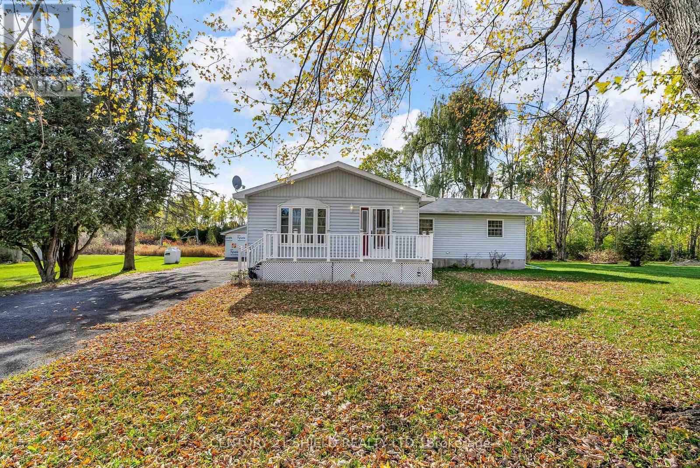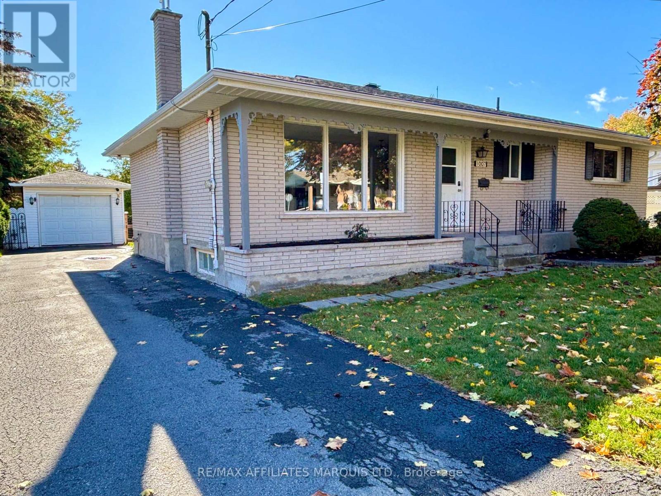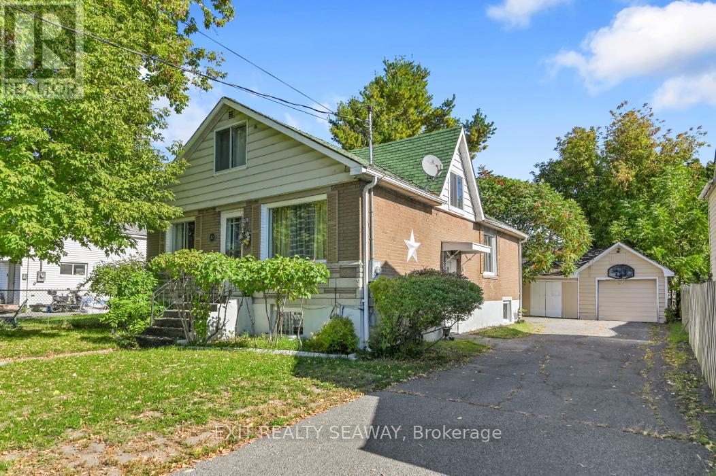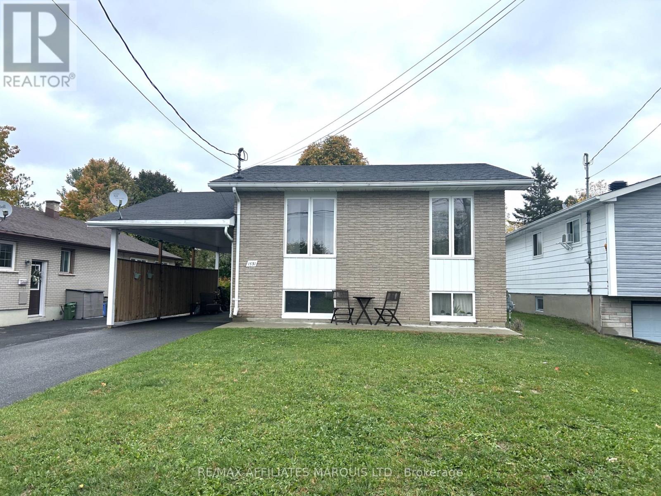- Houseful
- ON
- South Dundas
- K0E
- 10957 Stampville Rd
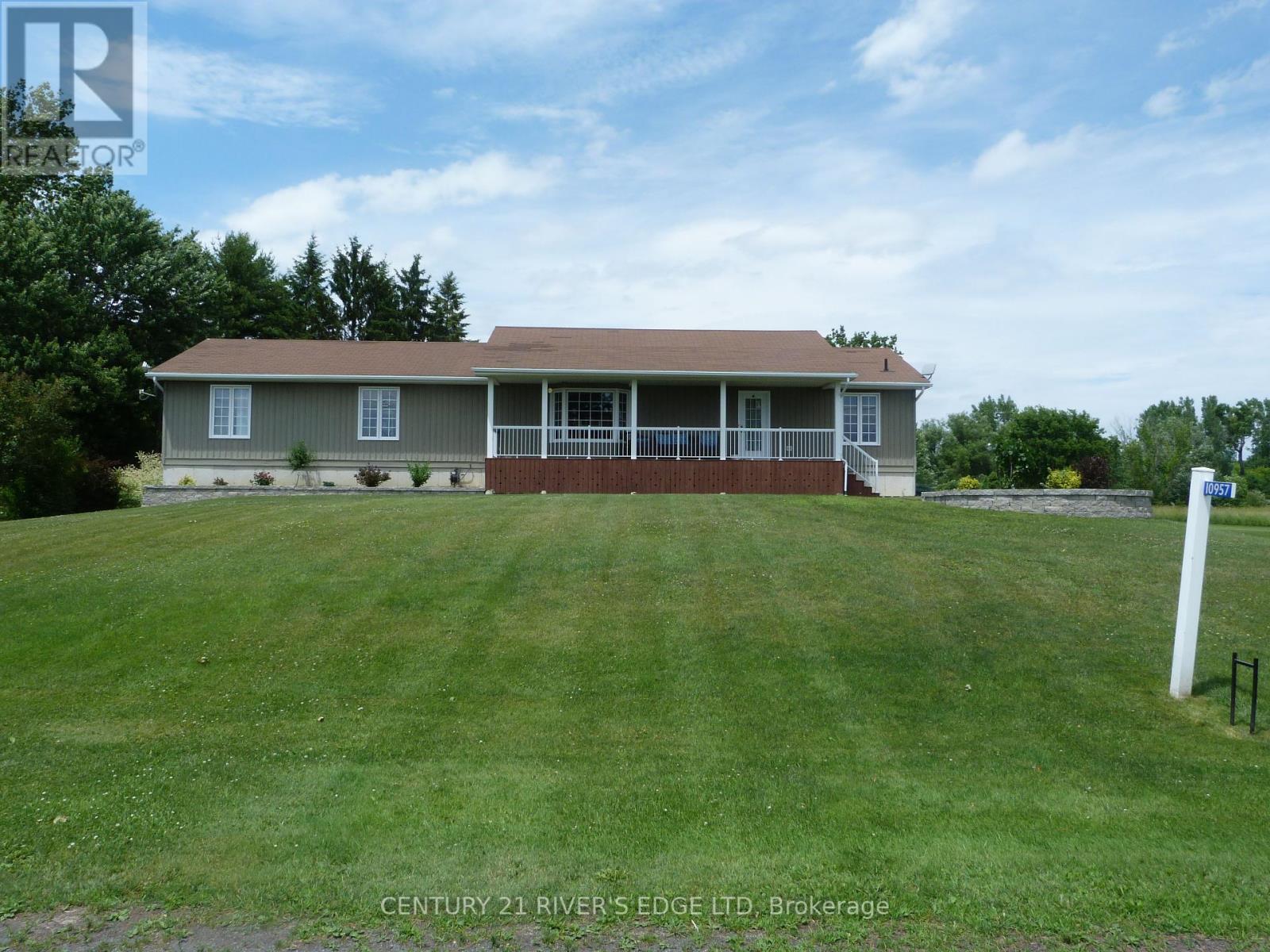
Highlights
Description
- Time on Houseful163 days
- Property typeSingle family
- StyleBungalow
- Median school Score
- Mortgage payment
Home Sweet Home on 3.66 acres! This beautiful 2011-built home offers the peace & quiet you've been dreaming of! Perfect for families who need space to live, work & play inside and out Room to grow, relax, and enjoy the outdoors! Inside, you'll find an open-concept layout featuring a beautifully scaled living room with large picture window, a modern kitchen, and seamless flow into the dining room, ideal for hosting and entertaining. The main floor includes 4 spacious bedrooms, all with walk-in closets, 2 full bathrooms, and main floor laundry. The generous primary suite offers a stylish 3-piece ensuite and walk-in closet. The lower level offers incredible flexibility with a bright rec room with pellet stove to keep you warm and cozy on cold winter days, gym/games room, 5th bedroom, and a bonus room ideal for a home office, studio, or hobby space. Step into a spacious foyer with walk-out access to your private backyard oasis! Enjoy a large patio and above-ground pool, ideal for relaxing or entertaining on hot summer days. Comfort and outdoor living come together beautifully in this stunning home! Impressive steel garage (2020), fully insulated with water & hydro, cement floor, and cozy pellet stove for year-round use. Perfect for hobbies, storage, or a workshop! Lovingly cared for by the original owners, this home radiates pride of ownership and features thoughtful upgrades, excellent storage, and a layout designed for real life. Peaceful country living just minutes from town! This is the one you've been waiting for! (id:63267)
Home overview
- Cooling Central air conditioning
- Heat source Propane
- Heat type Forced air
- Has pool (y/n) Yes
- Sewer/ septic Septic system
- # total stories 1
- # parking spaces 12
- # full baths 2
- # total bathrooms 2.0
- # of above grade bedrooms 5
- Has fireplace (y/n) Yes
- Subdivision 703 - south dundas (matilda) twp
- Lot size (acres) 0.0
- Listing # X12143110
- Property sub type Single family residence
- Status Active
- Den 4.86m X 5.35m
Level: Basement - Other 1.82m X 4.03m
Level: Basement - Utility 3.28m X 5.56m
Level: Basement - Recreational room / games room 6.57m X 9.79m
Level: Basement - Bedroom 3.16m X 6.04m
Level: Basement - Office 3.19m X 5.58m
Level: Basement - 2nd bedroom 3.4m X 3.28m
Level: Main - 4th bedroom 3.4m X 3.63m
Level: Main - Primary bedroom 3.4m X 5.07m
Level: Main - Bathroom 3.37m X 2.72m
Level: Main - Living room 3.37m X 5.45m
Level: Main - Kitchen 3.65m X 2.65m
Level: Main - Dining room 3.65m X 3.45m
Level: Main - 3rd bedroom 3.39m X 4.33m
Level: Main - Bathroom 2.34m X 3.85m
Level: Main
- Listing source url Https://www.realtor.ca/real-estate/28301008/10957-stampville-road-south-dundas-703-south-dundas-matilda-twp
- Listing type identifier Idx

$-2,933
/ Month

