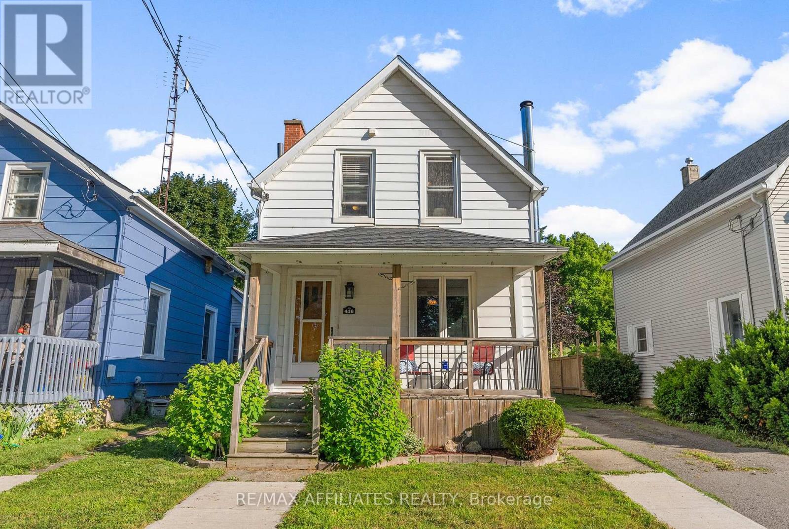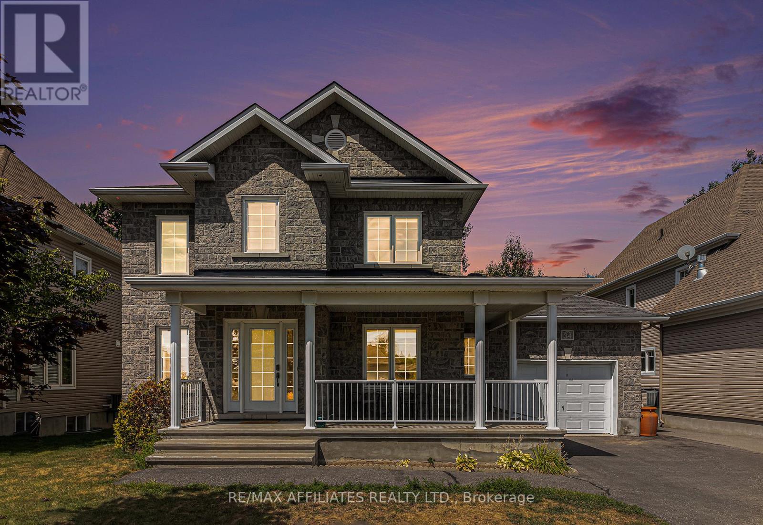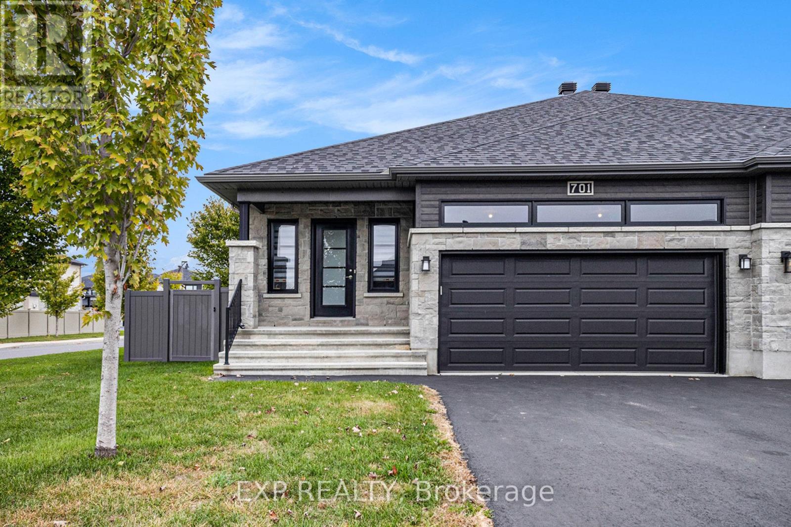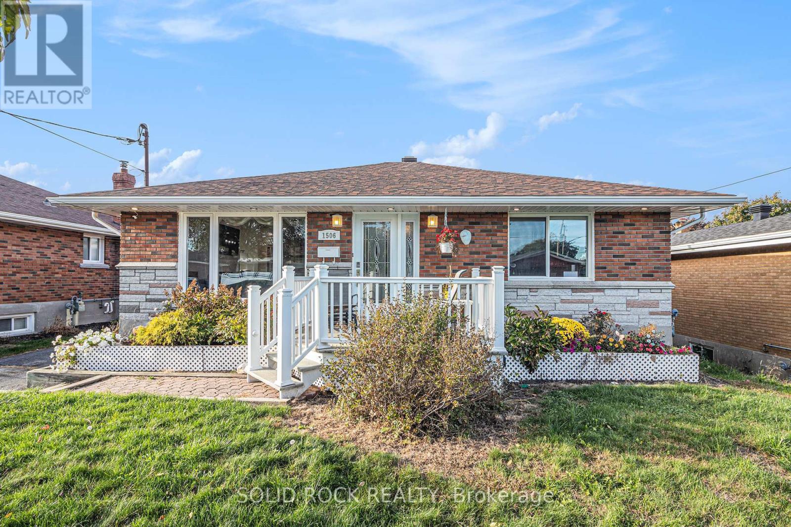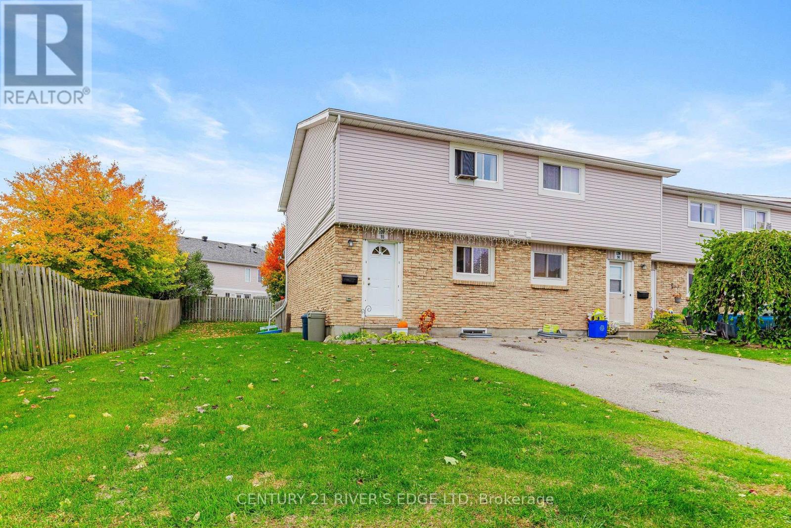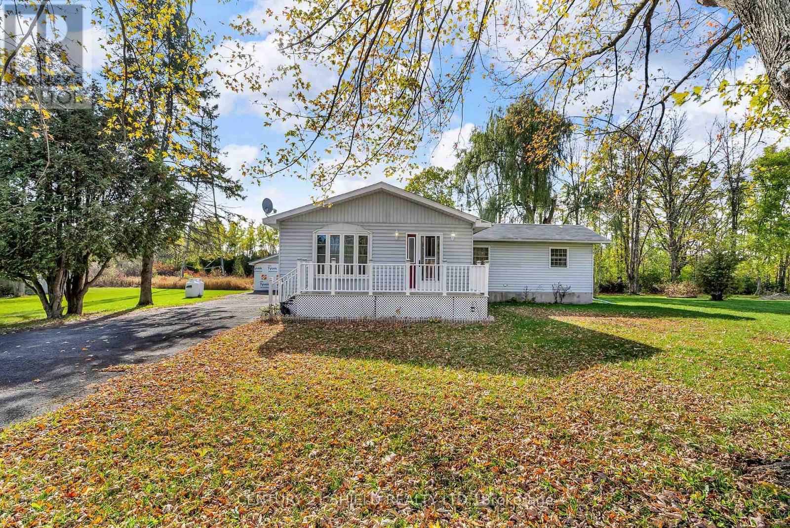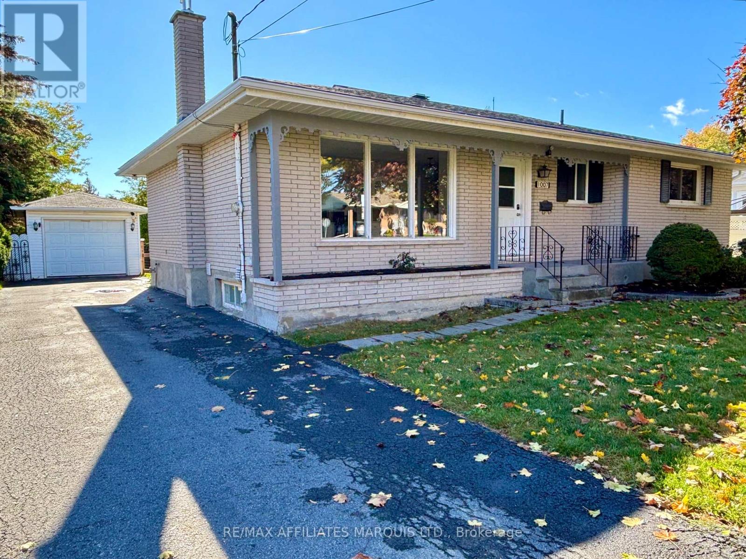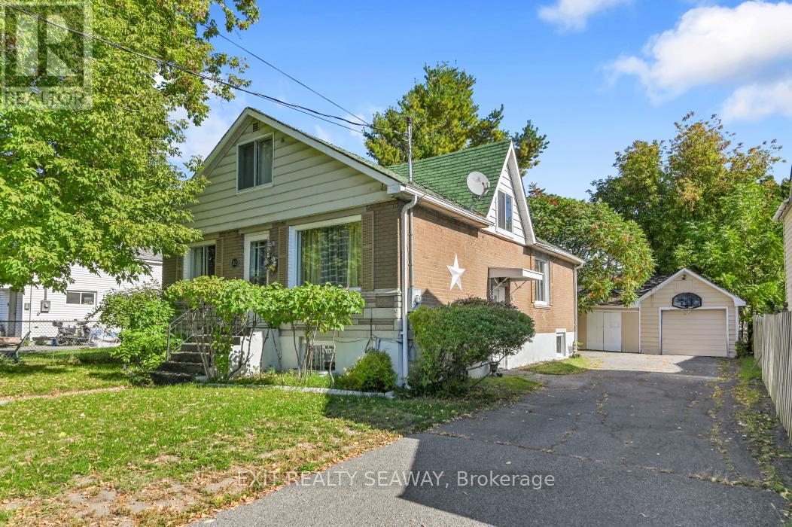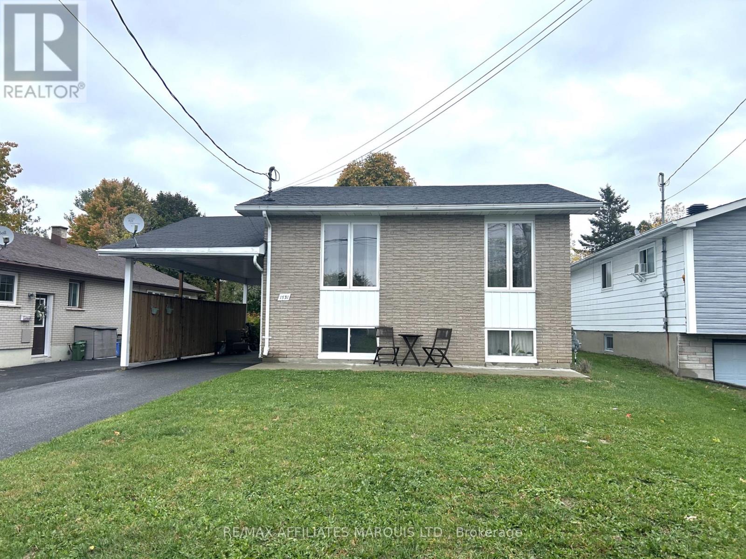- Houseful
- ON
- South Dundas
- K0E
- 11391 Lakeshore Dr
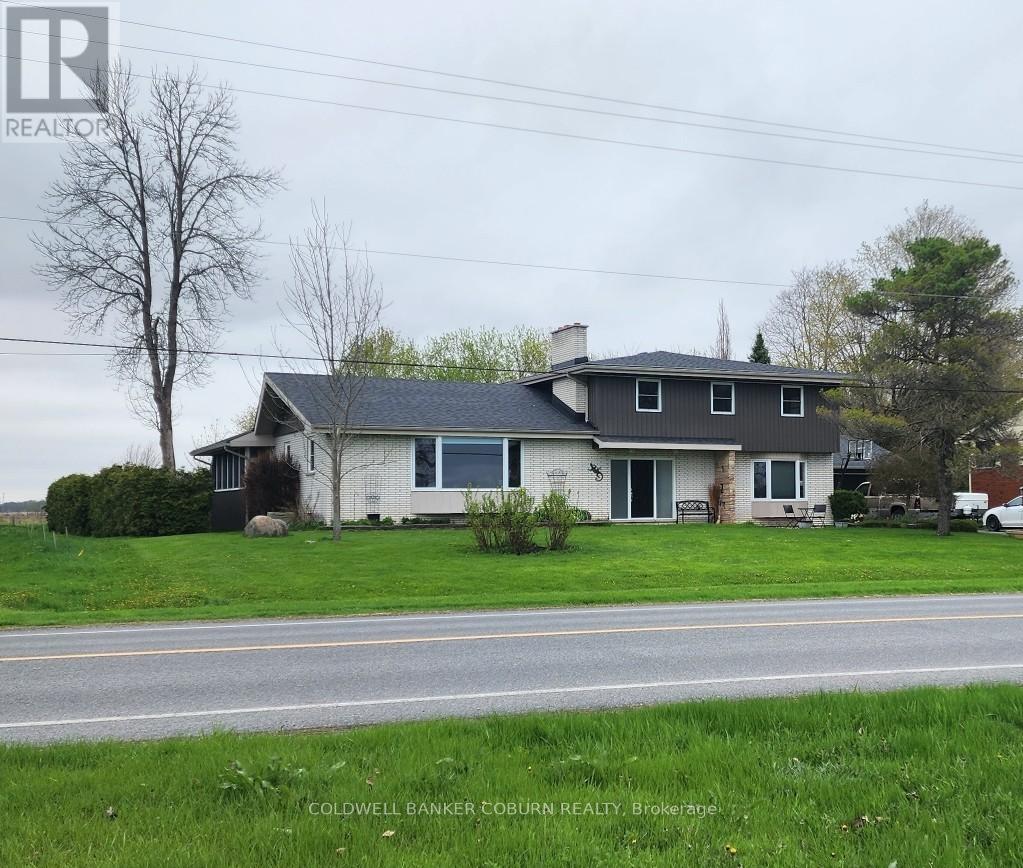
Highlights
Description
- Time on Houseful194 days
- Property typeSingle family
- Median school Score
- Mortgage payment
*Water Access* A spectacular home , with water access, situated on Lakeshore Drive, South Dundas's most prestigious street, close to shopping, amenities and schools. Offering scenic views and access to the St .Lawrence River. This South facing home has been well maintained and upgraded. The large front foyer is bright, and welcoming, filling this home with natural light and flows nicely into the large living room, dining room and kitchen area. The attached double car garage allows easy sheltered access into the home. Bedroom areas are thoughtfully laid out offering and ensuite and full bathroom. A license agreement with Ontario Power Generation (OPG) gives you water access for your boat, fishing and spending summer days across from your home, serenity at your fingertips. Many upgrades include: 2011 Roof, 2013 Hardwood floors and curved entrance steps and entrance tiles, 2015 Upstairs windows, 2015 Garden shed (attached to garage), 2016 Siding, 2017 Hardwood den, 2017 Garage door, 2017 Septic, 2021 2nd floor bathroom, 2023 paint throughout most of the home, 2025 Kitchen ( flooring,countertops, backsplash and paint), 2025 (waiting for 2 man door replacements in the garage) (id:63267)
Home overview
- Cooling Central air conditioning
- Heat source Natural gas
- Heat type Forced air
- Sewer/ septic Septic system
- # total stories 2
- # parking spaces 7
- Has garage (y/n) Yes
- # full baths 3
- # total bathrooms 3.0
- # of above grade bedrooms 4
- Subdivision 703 - south dundas (matilda) twp
- View Unobstructed water view
- Lot size (acres) 0.0
- Listing # X12078689
- Property sub type Single family residence
- Status Active
- 3rd bedroom 3.28m X 5.33m
Level: 2nd - 2nd bedroom 4.23m X 3.85m
Level: 2nd - Primary bedroom 4.12m X 4.98m
Level: 2nd - Bathroom 3.05m X 3.88m
Level: 2nd - Other 4.28m X 3.78m
Level: Basement - Utility 6.6m X 3.37m
Level: Basement - Recreational room / games room 7.3m X 4.26m
Level: Basement - Bathroom 1.55m X 1.21m
Level: Ground - Den 4.98m X 2.92m
Level: Ground - Pantry 1m X 4.2m
Level: Ground - Laundry 1.55m X 1.21m
Level: Ground - Sunroom 7.63m X 4.74m
Level: Main - Foyer 3.95m X 2.95m
Level: Main - Dining room 3.56m X 3.23m
Level: Main - 4th bedroom 4.55m X 5.32m
Level: Main - Living room 7.43m X 4.83m
Level: Main - Kitchen 5.88m X 3.52m
Level: Main
- Listing source url Https://www.realtor.ca/real-estate/28158483/11391-lakeshore-drive-south-dundas-703-south-dundas-matilda-twp
- Listing type identifier Idx

$-2,066
/ Month

