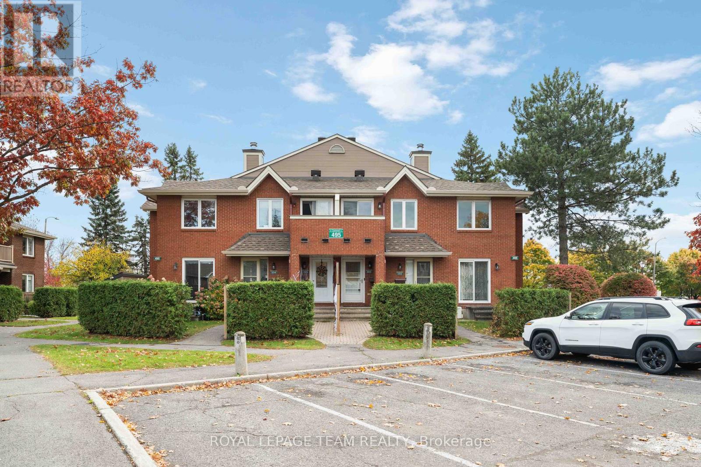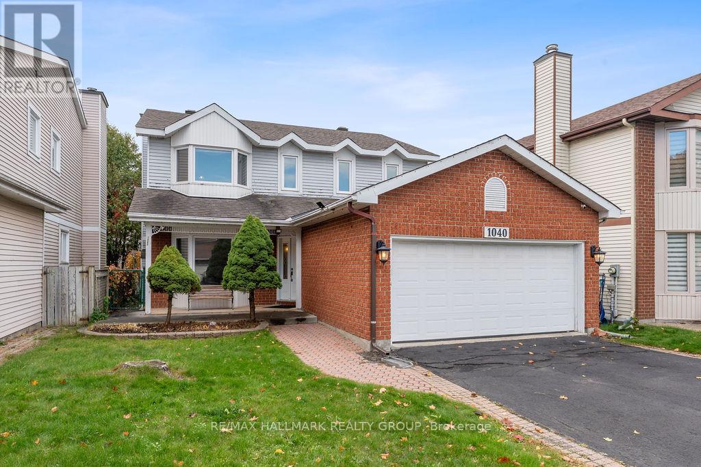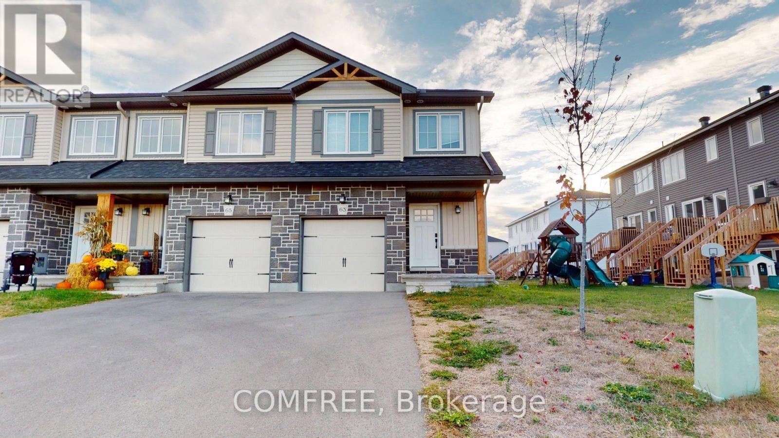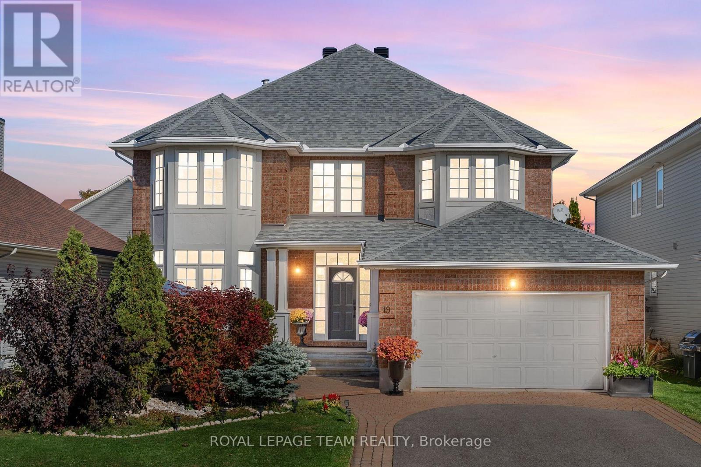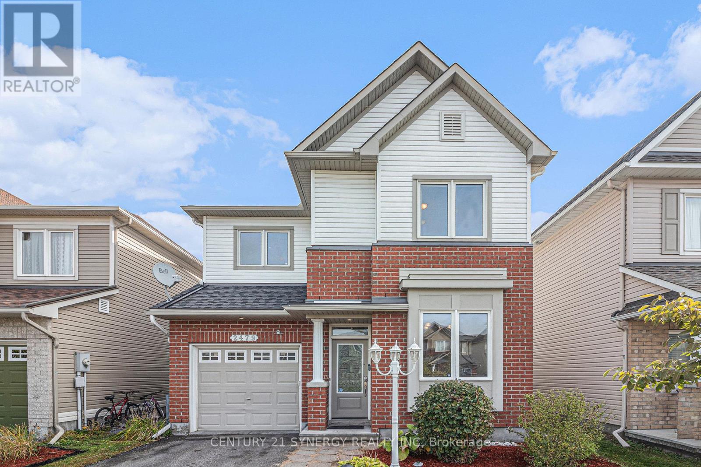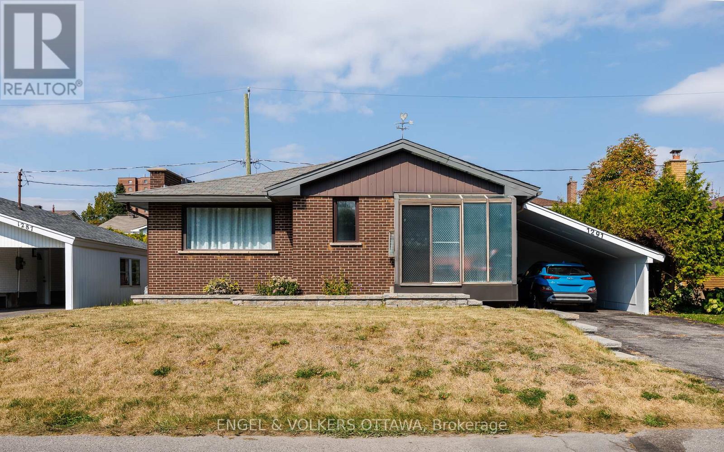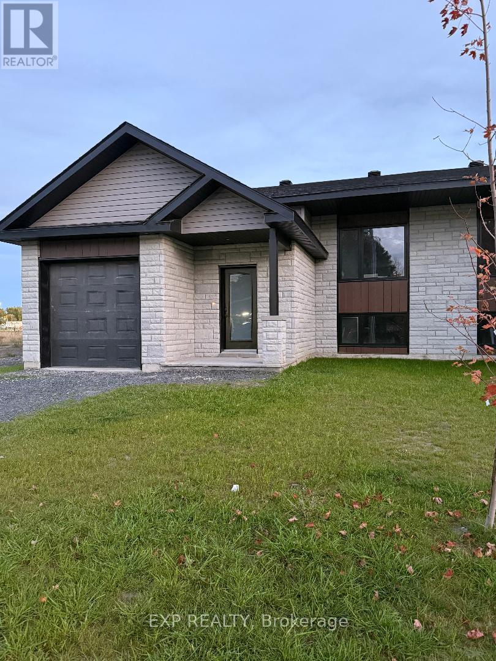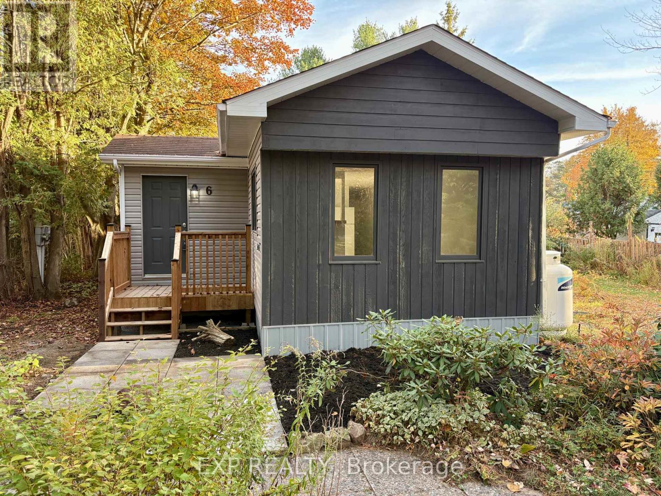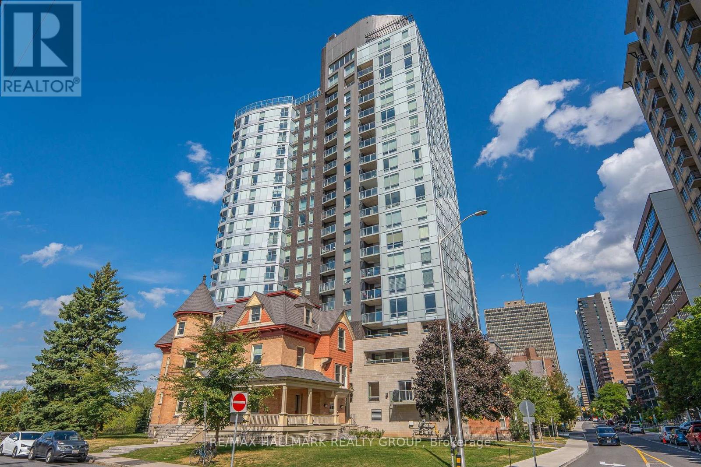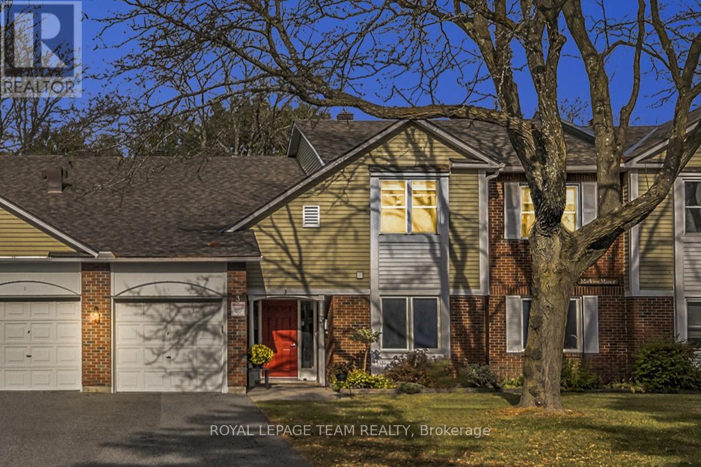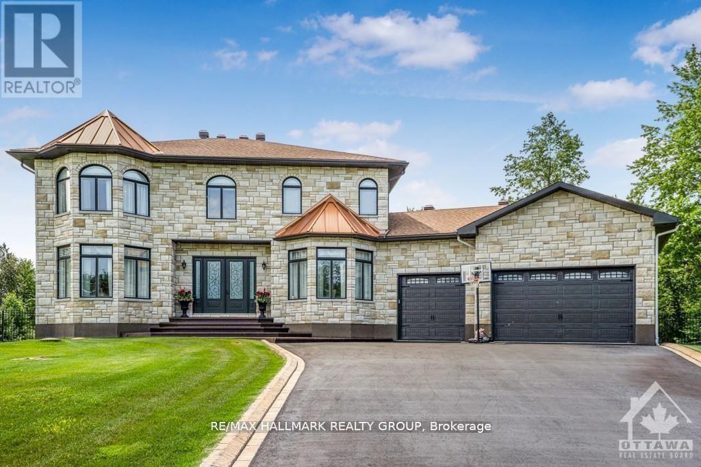- Houseful
- ON
- South Dundas
- K0C
- 11719 Lakeshore Dr
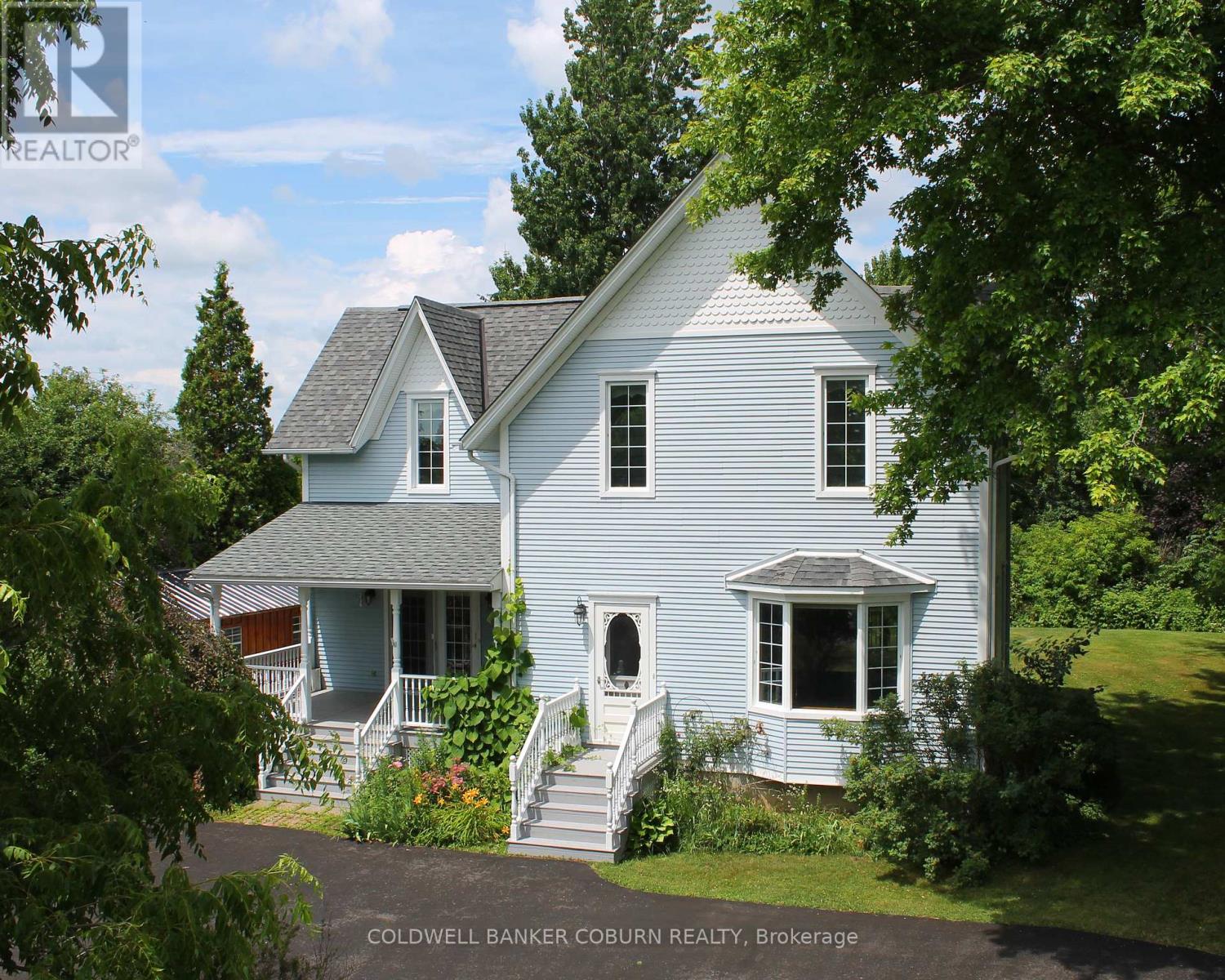
Highlights
Description
- Time on Houseful104 days
- Property typeSingle family
- Median school Score
- Mortgage payment
MAJESTIC CENTURY HOME WITH VIEWS OF THE ST. LAWRENCE RIVER - Nicely landscaped and treed lot is enhanced by the U-shaped driveway with 2 entrances. Grand three-bedroom, three-bathroom home. Vinyl siding, aluminum soffit, and fascia minimize exterior maintenance. The exterior features include a large covered porch 18 feet X 10 feet and an open deck at the front entrance, both facing the river, as well as two rear decks facing the backyard. The larger back deck is 10 feet X 16 feet. A large, newer storage shed is located on the west side of the property, and a smaller garden shed is in the northeast corner. Large foyers on both levels. Stair lifts are installed on the two staircases between the basement and main floor, as well as the main floor and second floor. Please take the virtual tour and check out the photos and floor plans. (id:63267)
Home overview
- Cooling Central air conditioning
- Heat source Natural gas
- Heat type Forced air
- Sewer/ septic Septic system
- # total stories 2
- # parking spaces 3
- # full baths 2
- # half baths 1
- # total bathrooms 3.0
- # of above grade bedrooms 3
- Has fireplace (y/n) Yes
- Subdivision 703 - south dundas (matilda) twp
- View River view
- Lot size (acres) 0.0
- Listing # X12275291
- Property sub type Single family residence
- Status Active
- Foyer 7.53m X 3.008m
Level: 2nd - Bathroom 3.797m X 1.68m
Level: 2nd - 3rd bedroom 3.043m X 2.813m
Level: 2nd - Primary bedroom 4.513m X 3.38m
Level: 2nd - Bathroom 2.049m X 1.795m
Level: 2nd - 2nd bedroom 3.74m X 2.809m
Level: 2nd - Living room 4.077m X 3.778m
Level: Main - Kitchen 3.652m X 3.342m
Level: Main - Bathroom 1.634m X 1.165m
Level: Main - Family room 4.875m X 4.574m
Level: Main - Dining room 3.64m X 3.426m
Level: Main - Foyer 3.792m X 2.691m
Level: Main
- Listing source url Https://www.realtor.ca/real-estate/28585440/11719-lakeshore-drive-south-dundas-703-south-dundas-matilda-twp
- Listing type identifier Idx

$-1,466
/ Month

