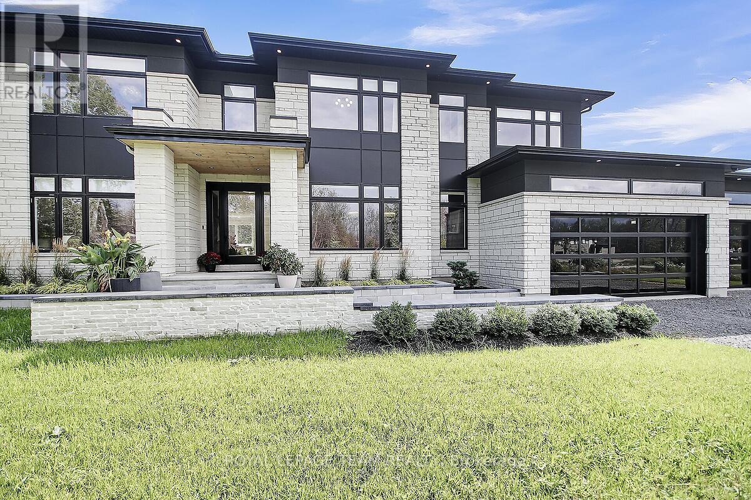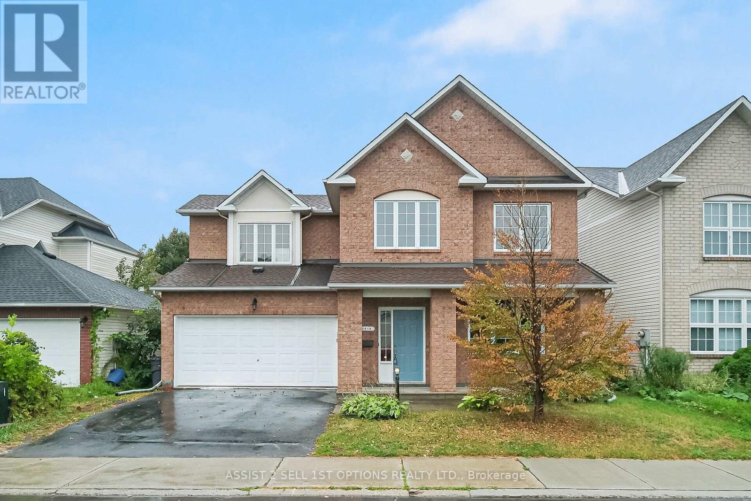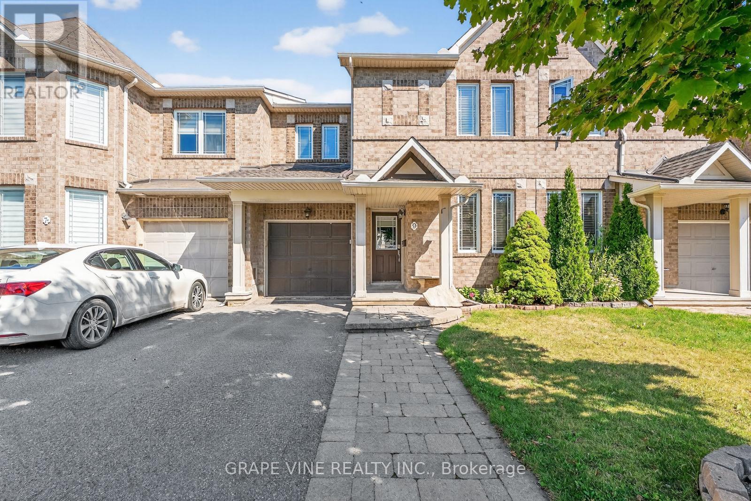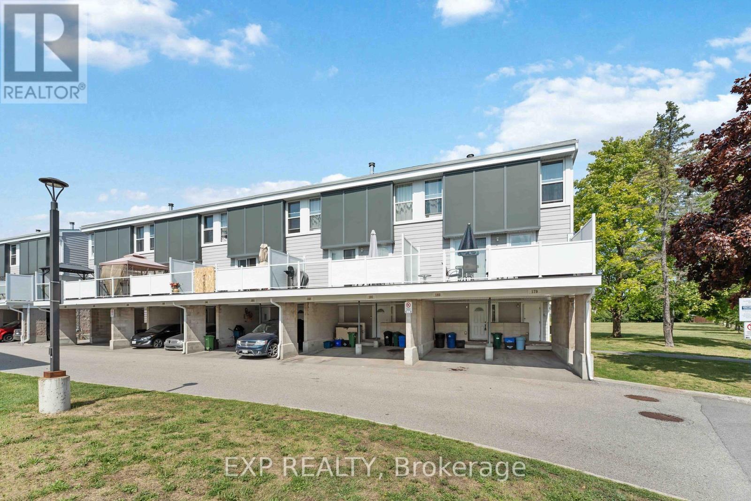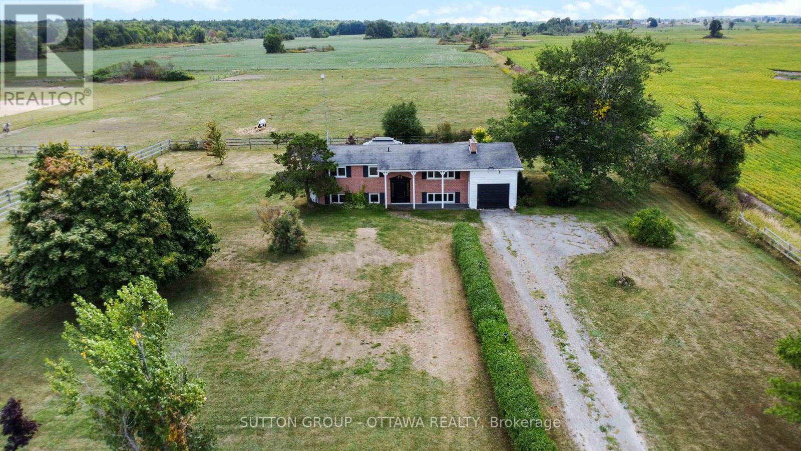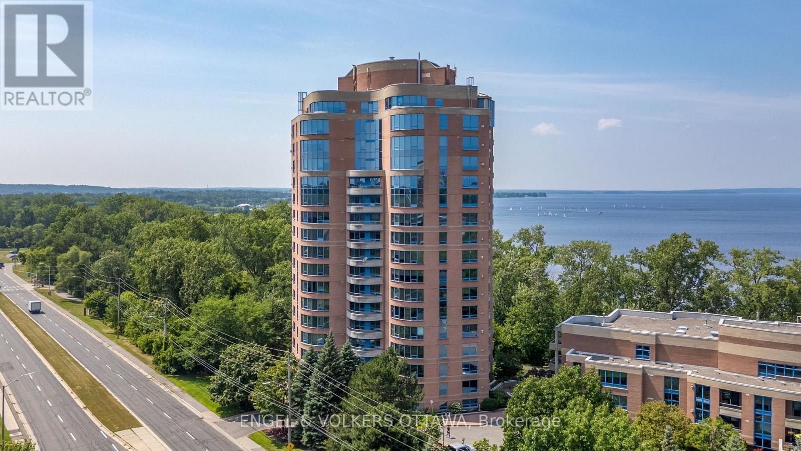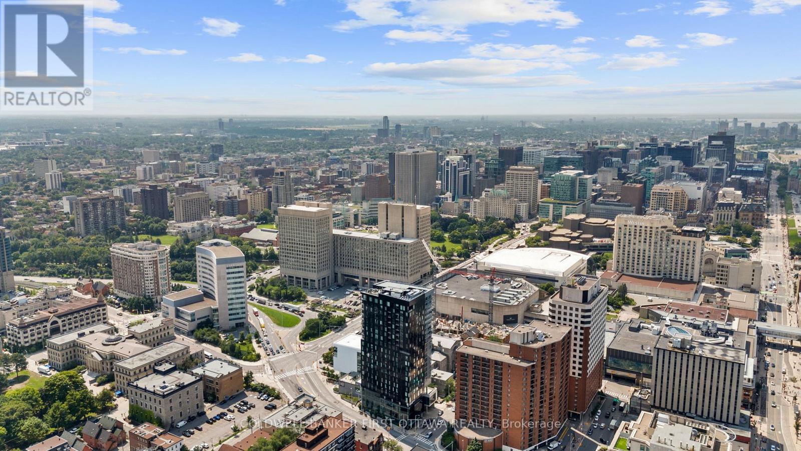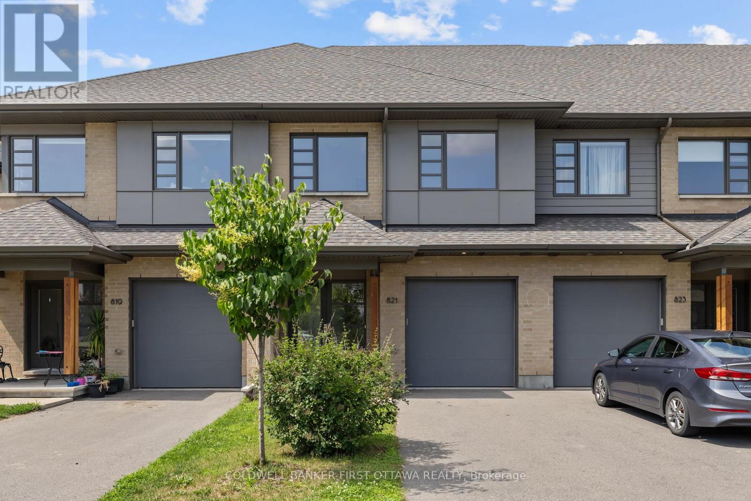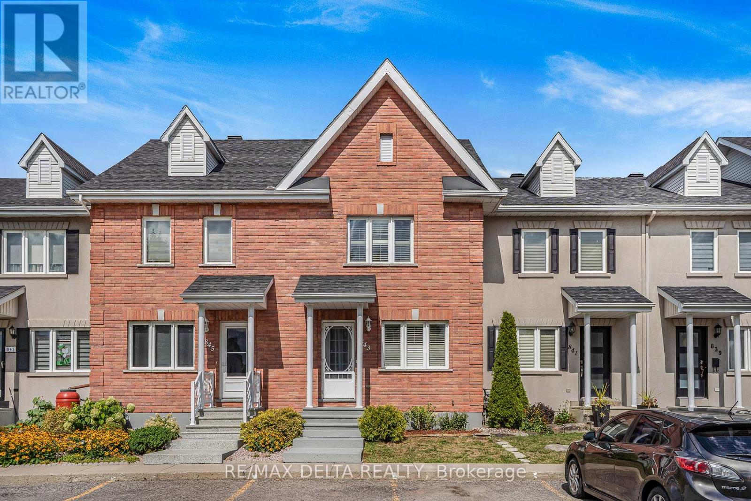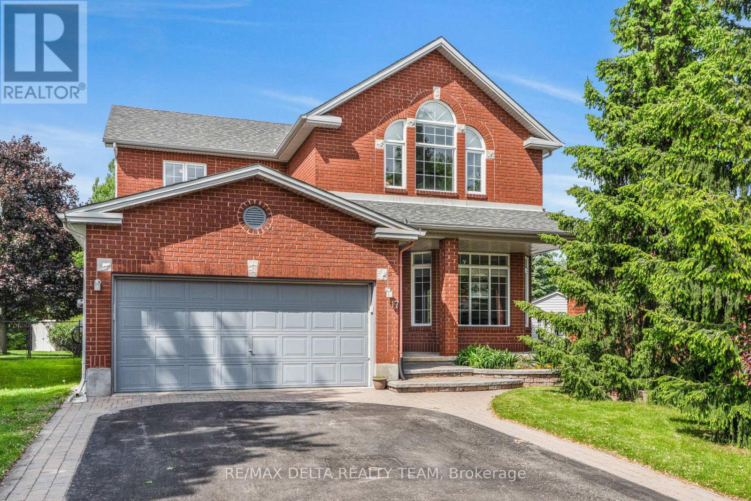- Houseful
- ON
- South Dundas
- K0C
- 12084 Lakeshore Dr
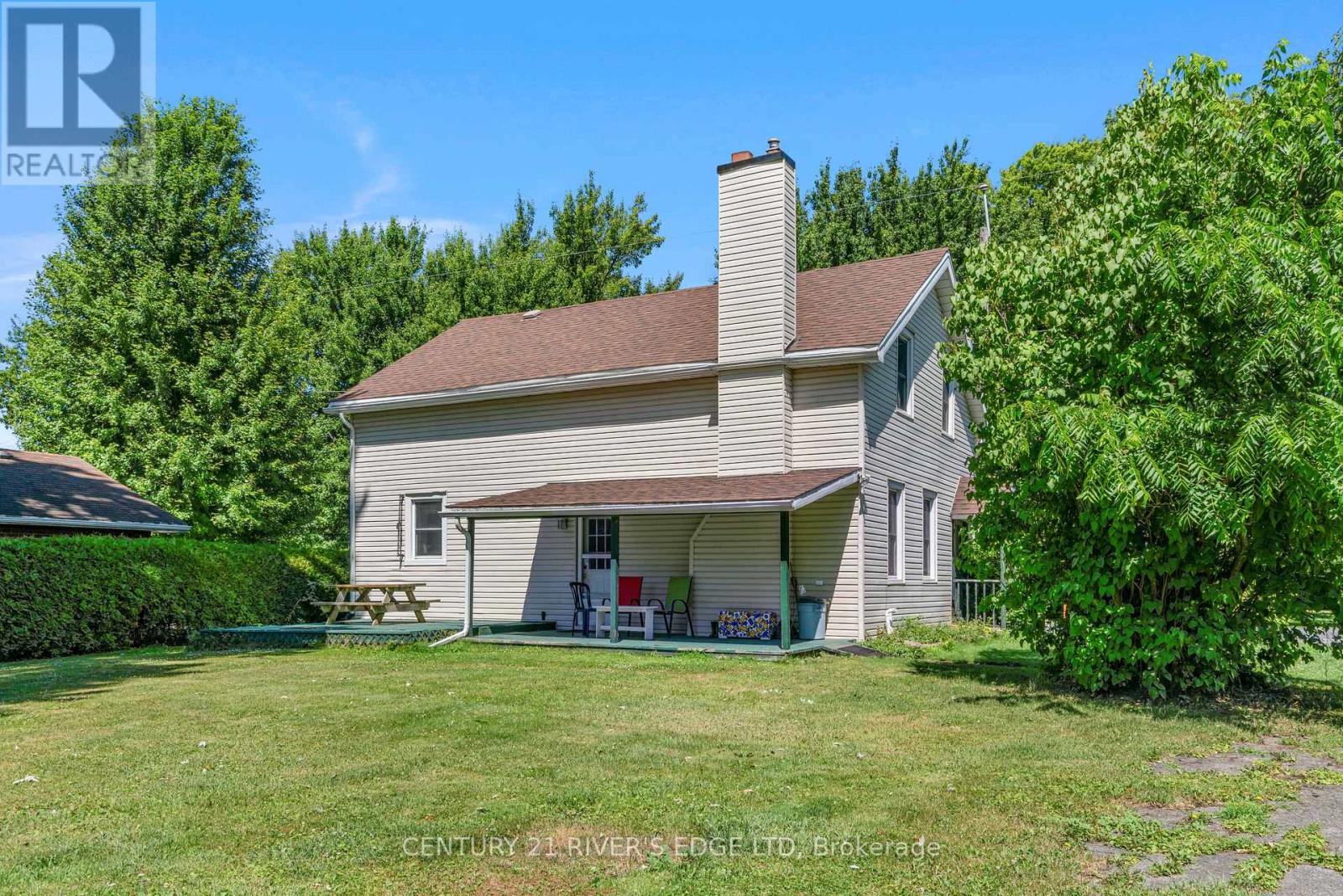
Highlights
Description
- Time on Houseful46 days
- Property typeSingle family
- Mortgage payment
Welcome to 12084 Lakeshore Drive, Morrisburg. This bright and beautiful 4-bedroom, 2-storey home is ideally located just a short stroll from the picturesque St. Lawrence River. Step inside to find a warm and inviting layout filled with natural light, thanks to large windows that capture sunshine throughout the day. The spacious main floor offers a comfortable living area, a well-appointed kitchen, and a dining space ideal for gatherings or cozy weeknight dinners. Upstairs, you'll find four generous bedrooms perfect for large families, guests, or even a home office. Whether you're enjoying morning coffee in the sun-drenched kitchen or winding down in the peaceful backyard, this home has everything you need for relaxed, everyday living. Outside, the large yard provides plenty of room for kids to play, gardens to grow, or summer entertaining under the stars. And with the river just a short walk away, weekend kayaking, picnics, and sunset strolls are all within easy reach. (id:55581)
Home overview
- Cooling Central air conditioning
- Heat source Natural gas
- Heat type Forced air
- Sewer/ septic Septic system
- # total stories 2
- # parking spaces 4
- # full baths 1
- # half baths 1
- # total bathrooms 2.0
- # of above grade bedrooms 4
- Subdivision 701 - morrisburg
- Lot size (acres) 0.0
- Listing # X12297504
- Property sub type Single family residence
- Status Active
- Primary bedroom 3.45m X 5.24m
Level: 2nd - 2nd bedroom 3.99m X 4.29m
Level: 2nd - 3rd bedroom 3.3m X 3.3m
Level: 2nd - Bedroom 3.84m X 5.25m
Level: 2nd - Bathroom 2.39m X 2.24m
Level: 2nd - Dining room 2.9m X 5.32m
Level: Main - Kitchen 5.8m X 5.24m
Level: Main - Living room 4.72m X 4.15m
Level: Main - Bathroom 1.59m X 1.14m
Level: Main - Laundry 2.43m X 4m
Level: Main
- Listing source url Https://www.realtor.ca/real-estate/28632376/12084-lakeshore-drive-south-dundas-701-morrisburg
- Listing type identifier Idx

$-1,160
/ Month


