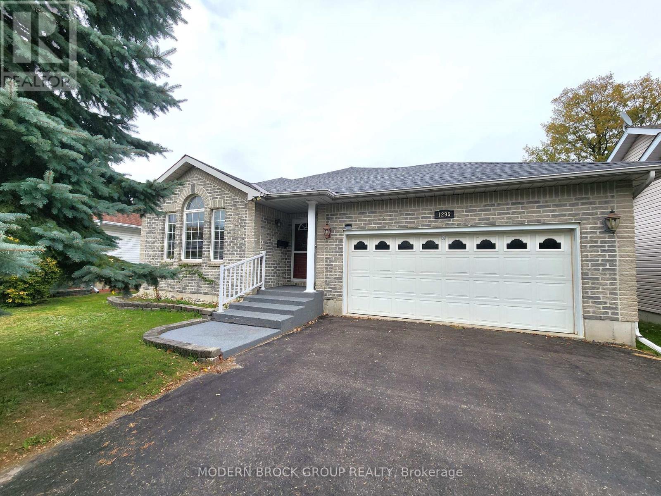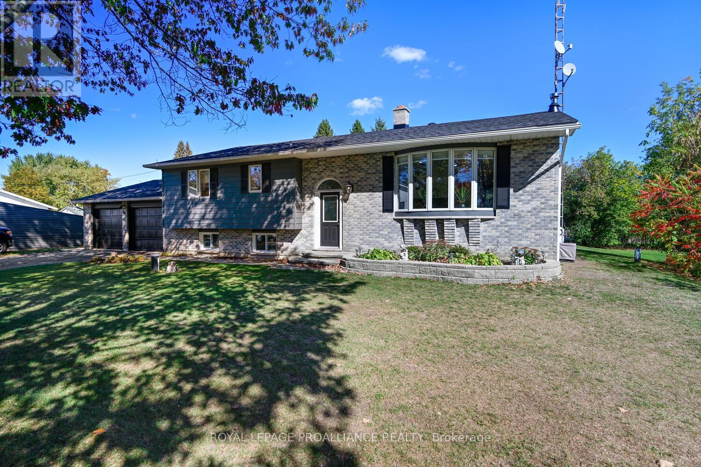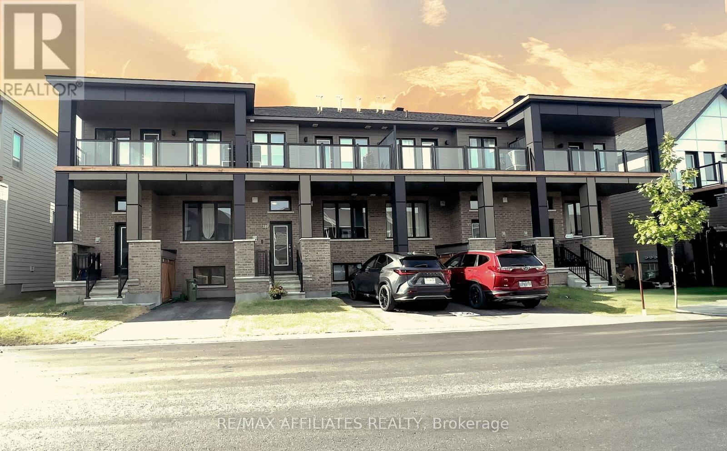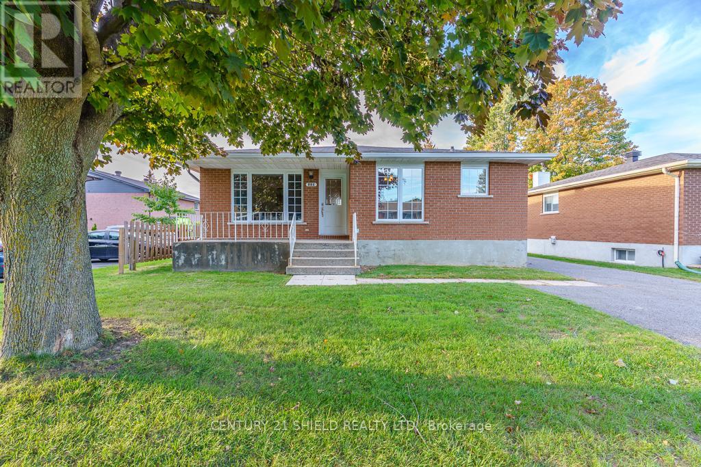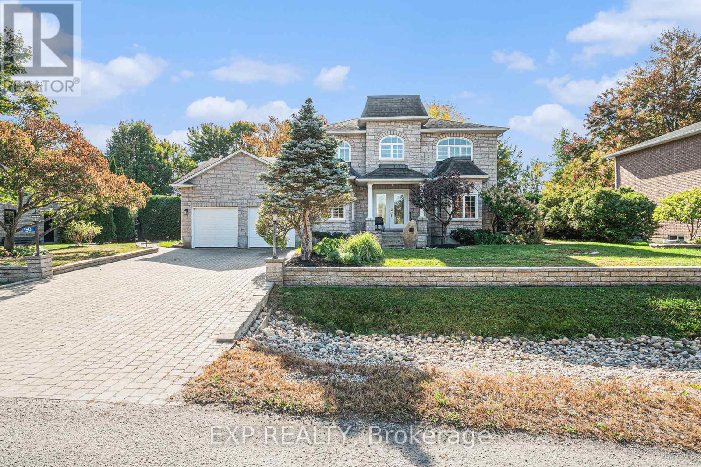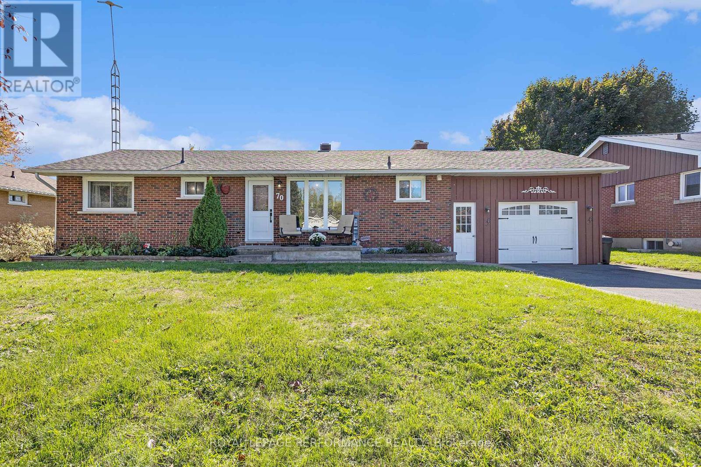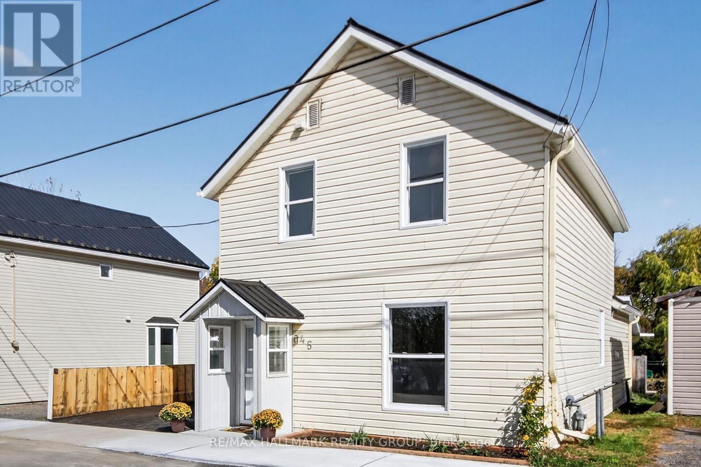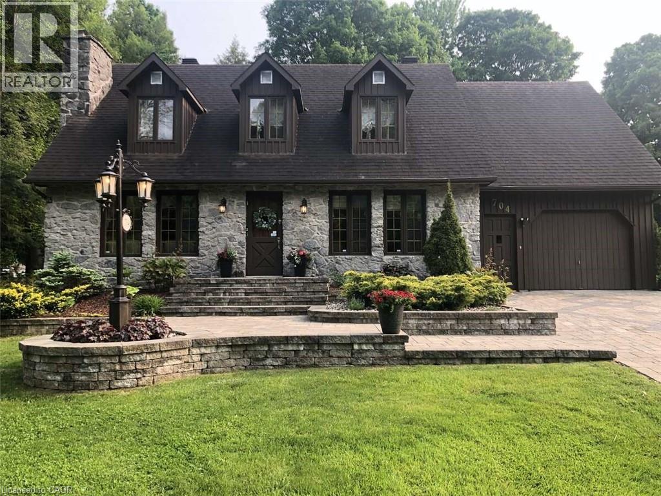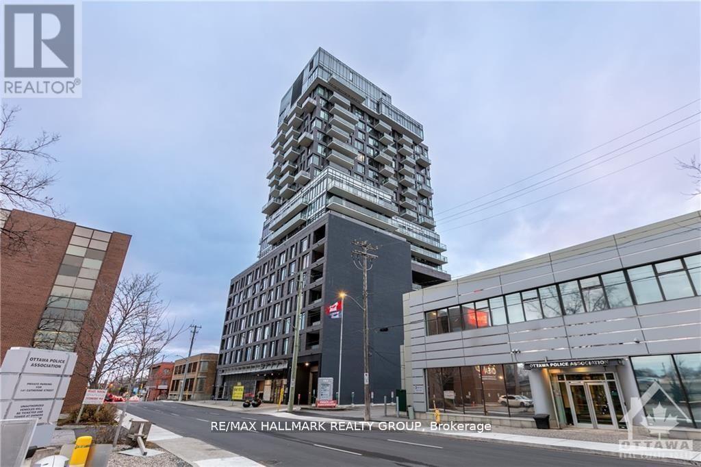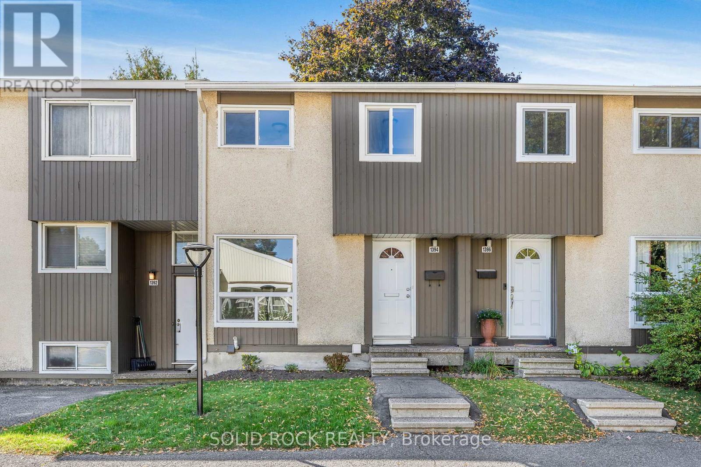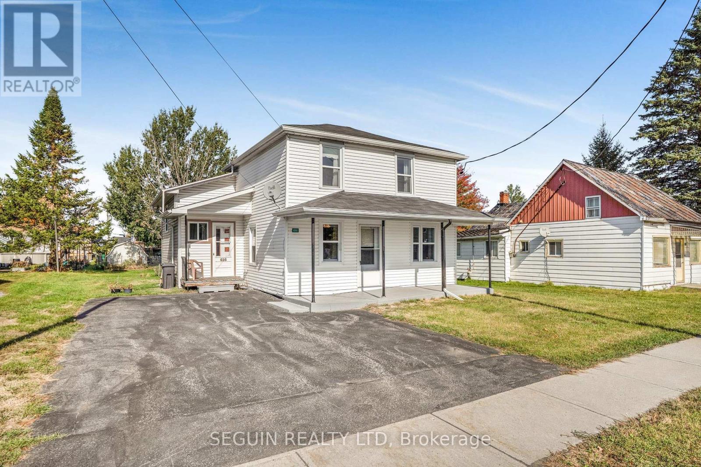- Houseful
- ON
- South Dundas
- K0C
- 12402 County Road 18 Rd
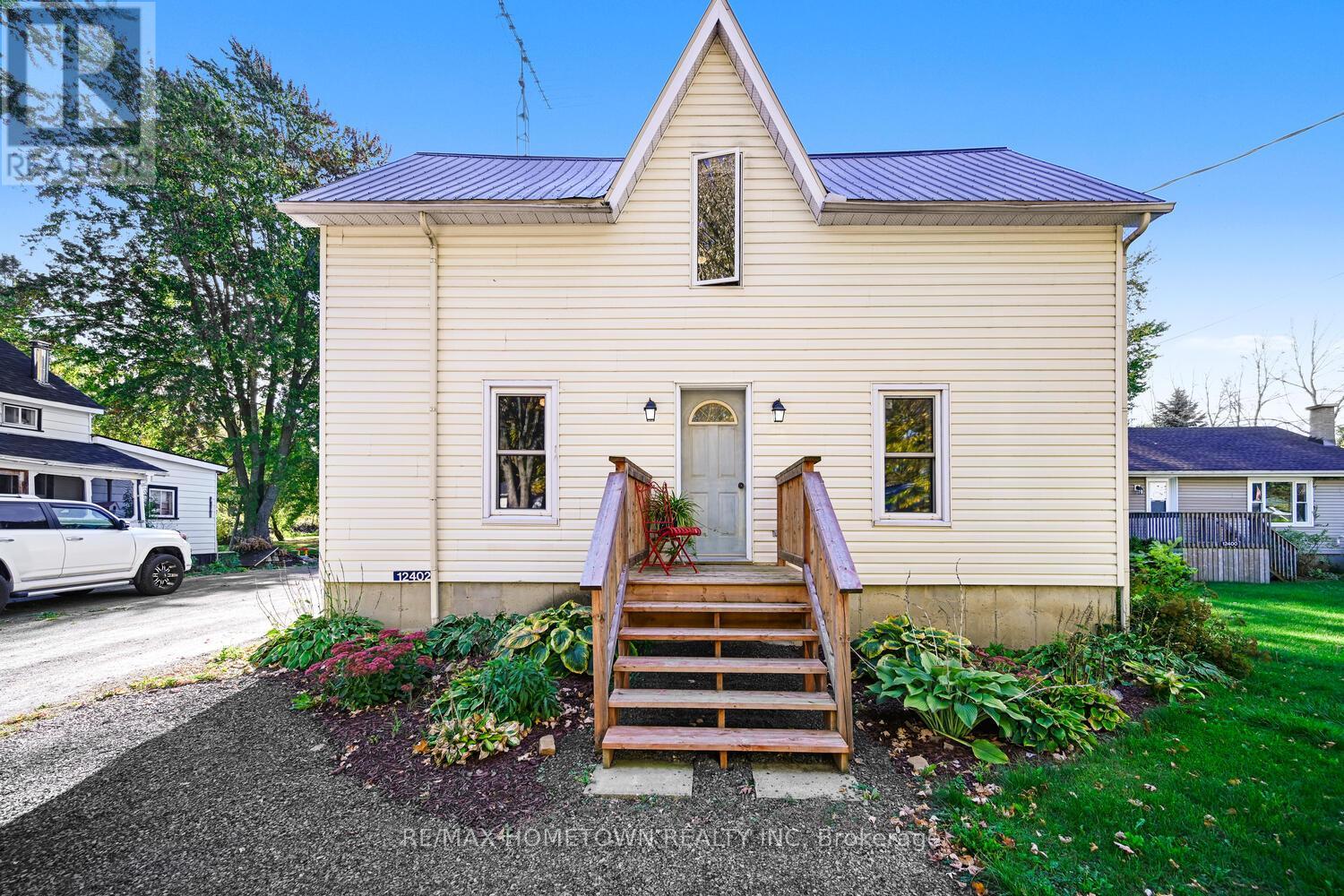
Highlights
Description
- Time on Housefulnew 4 days
- Property typeSingle family
- Median school Score
- Mortgage payment
Spacious Family Home with Heated Garage and Loft, Great Location in Williamsburg! Check out this 4-bedroom, 3.5-bath home (with only a shower left to install in the basement bathroom) offering space, comfort, and incredible versatility! The detached heated garage with hydro and loft makes the perfect man cave, workshop, or teen hangout. Located in the charming town of Williamsburg, you'll enjoy the convenience of being just a short drive to Highway 401, Morrisburg, Winchester, or Ottawa, an ideal location for commuters or families. Main Level - Welcoming Entry: Step up to the front deck and into a bright, spacious living room. Flexible Layout: A separate dining room on the opposite side is perfect for large family gatherings or entertaining friends. Eat-In Kitchen: Features a large island and patio doors leading to the back deck, ideal for outdoor entertaining. Additional Features: Updated 2-piece bath and a large mudroom for everyday convenience. Upper Level - Primary Retreat: Spacious primary bedroom with his and hers closets and a private 4-piece ensuite. Additional Bedrooms: Three more bedrooms and another 4-piece bath complete this level. Lower Level - Ready to Finish: Includes a separate laundry area, storage space, and a family room with a 3-piece bath; just add a shower to complete it! Exterior & Extras - Detached Heated Garage: Equipped with hydro and a loft, ideal for hobbies, a games room, or extra storage. Large Backyard: Plenty of space for kids and pets to play. Numerous Updates: Many improvements throughout, including updates to the garage. This property offers great value, ample space, and a versatile layout, perfect for growing families or anyone who loves to entertain. Book your showing today! (id:63267)
Home overview
- Heat source Natural gas
- Heat type Forced air
- Sewer/ septic Sanitary sewer
- # total stories 2
- # parking spaces 7
- Has garage (y/n) Yes
- # full baths 3
- # half baths 1
- # total bathrooms 4.0
- # of above grade bedrooms 4
- Subdivision 704 - south dundas (williamsburgh) twp
- Lot size (acres) 0.0
- Listing # X12453567
- Property sub type Single family residence
- Status Active
- Other 1.42m X 3.29m
Level: 2nd - Bathroom 2.53m X 3.12m
Level: 2nd - Primary bedroom 4.41m X 4.48m
Level: 2nd - 4th bedroom 2.27m X 3.41m
Level: 2nd - 2nd bedroom 3.28m X 5.24m
Level: 2nd - Bathroom 3.12m X 3.36m
Level: 2nd - 3rd bedroom 2.95m X 3.41m
Level: 2nd - Laundry 2.47m X 2.92m
Level: Basement - Family room 4.07m X 8.66m
Level: Basement - Bathroom 1.81m X 1.89m
Level: Basement - Utility 2.74m X 9.06m
Level: Basement - Bathroom 1.84m X 2.44m
Level: Main - Foyer 1.07m X 1.24m
Level: Main - Eating area 3.4m X 4.52m
Level: Main - Dining room 3.28m X 5.23m
Level: Main - Living room 4.38m X 5.23m
Level: Main - Kitchen 2.65m X 4.53m
Level: Main - Foyer 2.16m X 2.88m
Level: Main
- Listing source url Https://www.realtor.ca/real-estate/28970416/12402-county-road-18-road-south-dundas-704-south-dundas-williamsburgh-twp
- Listing type identifier Idx

$-1,706
/ Month

