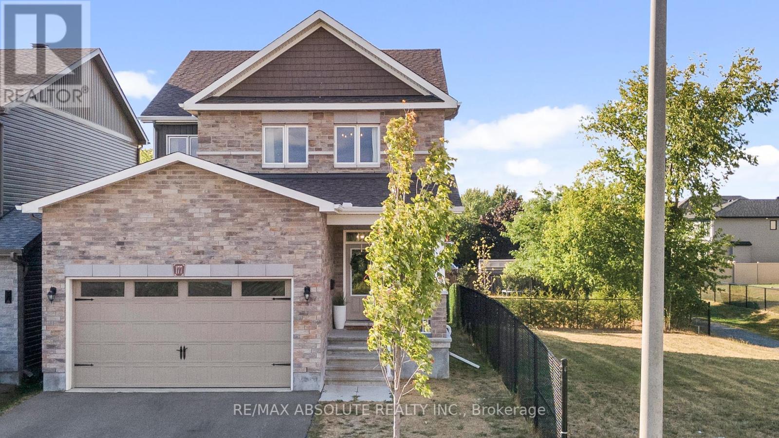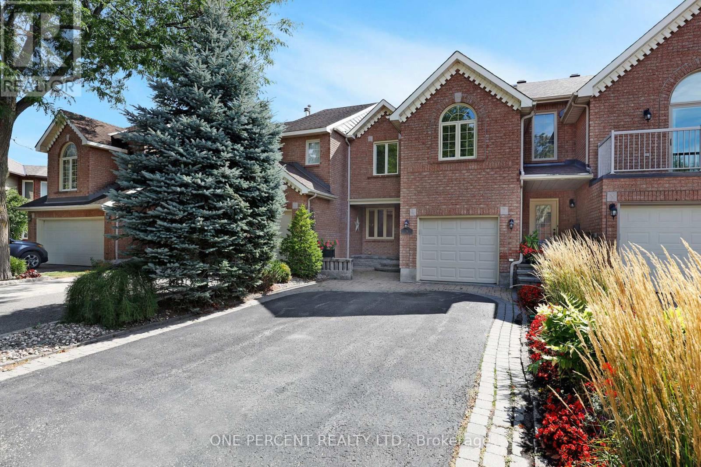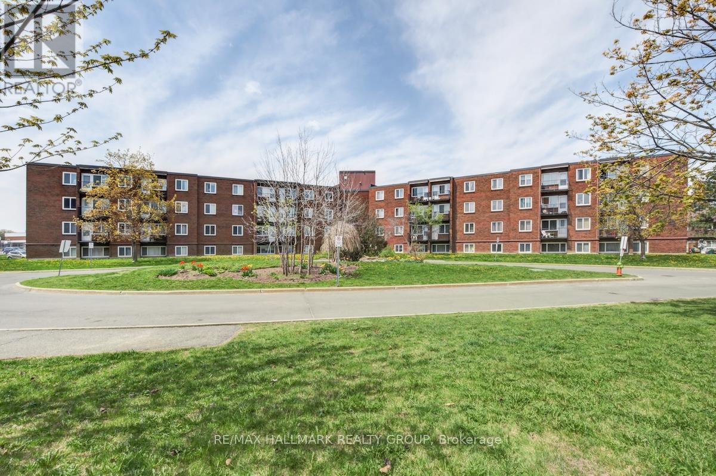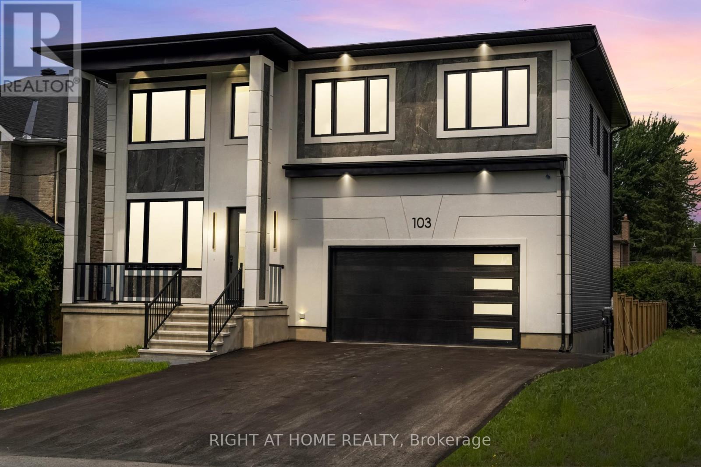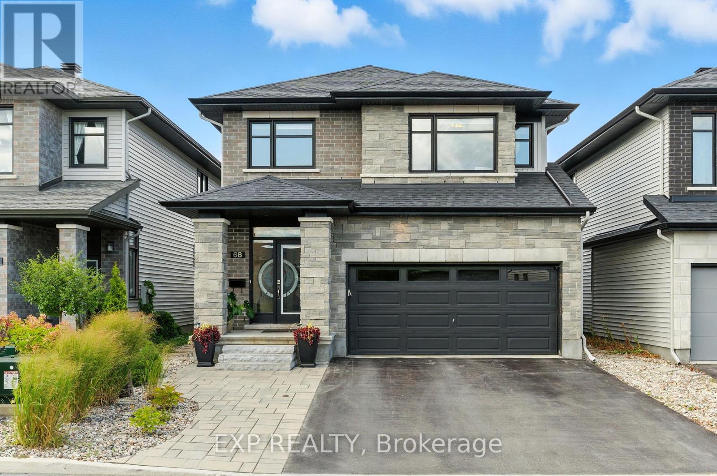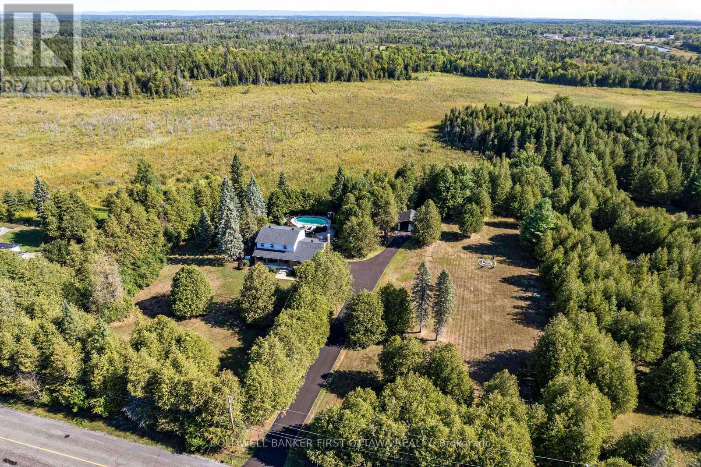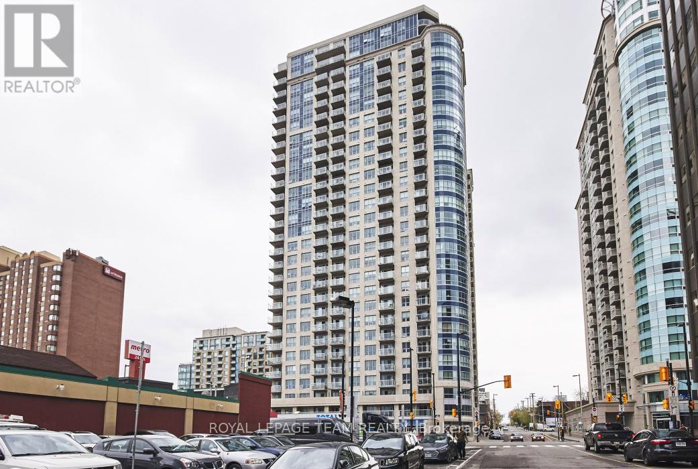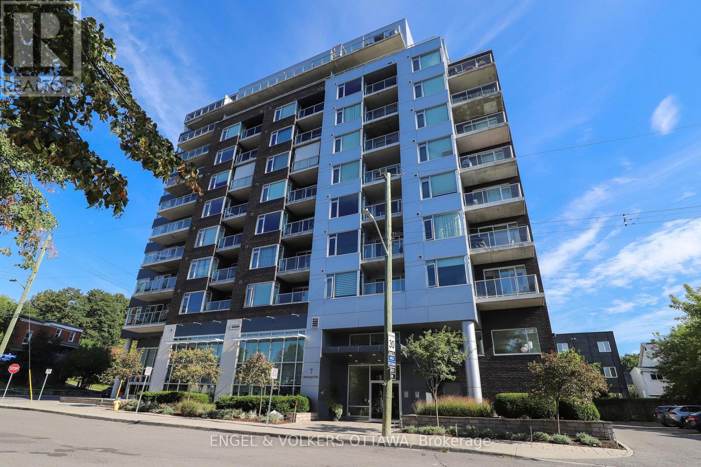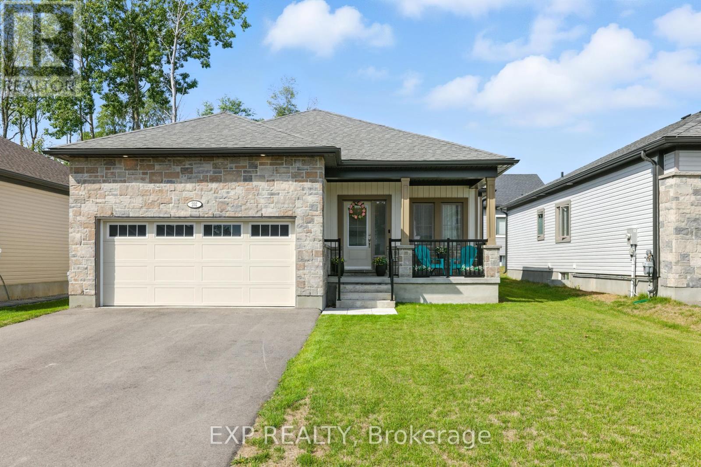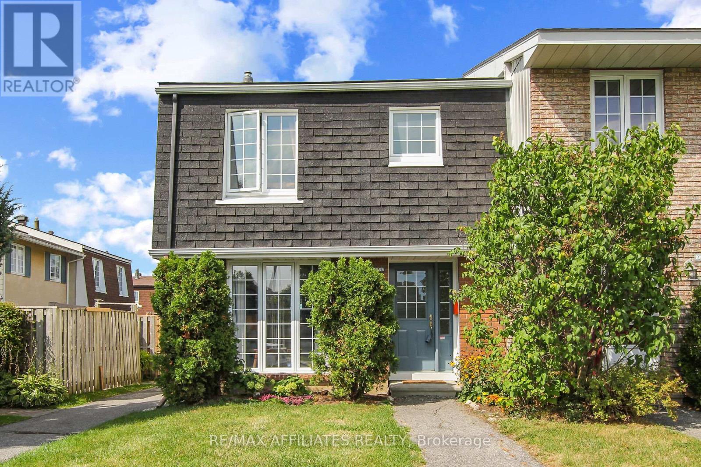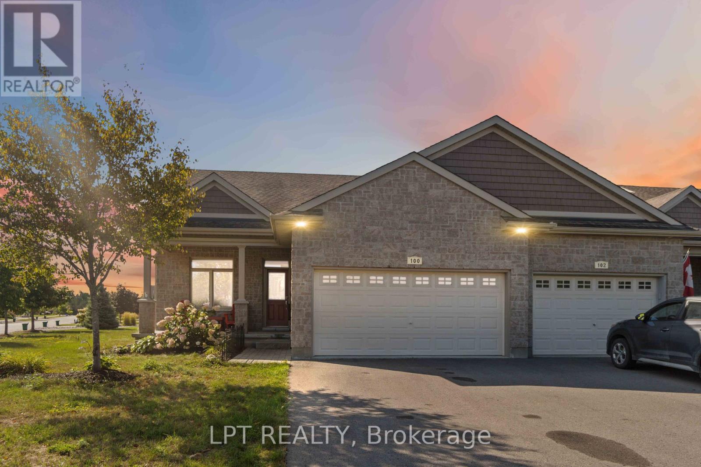- Houseful
- ON
- South Dundas
- K0C
- 13065 Riverside Dr
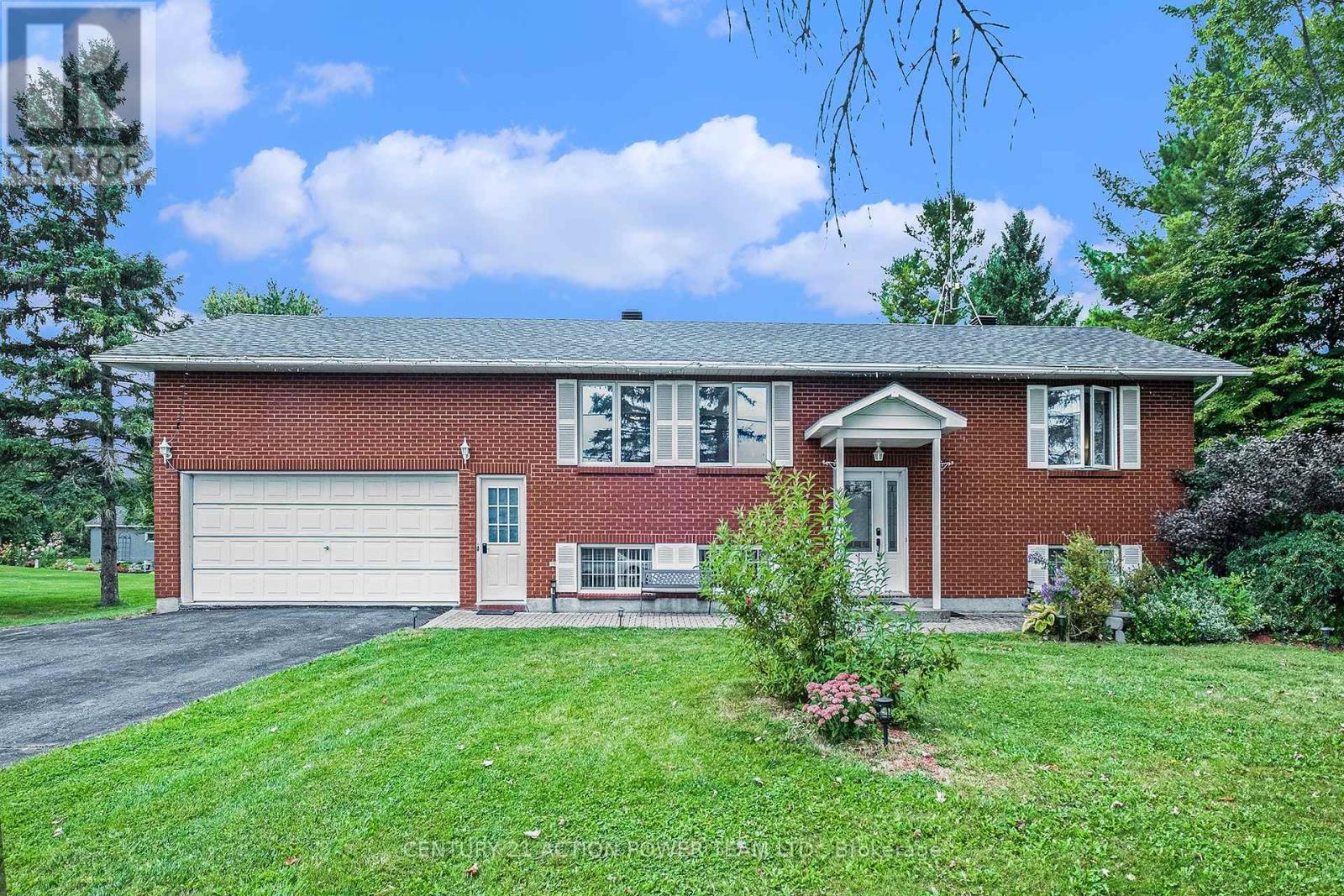
Highlights
Description
- Time on Houseful127 days
- Property typeSingle family
- StyleRaised bungalow
- Median school Score
- Mortgage payment
This cosy 2+1-bedroom, 2-bathroom home has been freshly updated from top to bottom and is now in turn-key condition. The kitchen offers plenty of cabinets & counter space, patio doors from the dining area onto a large deck with a gazebo and also gives you access to a 3-season solarium. All appliances are included. New flooring, Roof 2016, windows and front door 2015, fully finished lower level with gas fireplace, access to the double attached garage, 3rd bedroom, 3-pc bathroom. Loft over garage for storage, approx 20'x 22'. Never be without power ever again with this propane gas generator. Love the outdoor well, this 1.32-acre offers trails and well groomed. Double paved driveway can accommodate 8 cars, your camper, trailer and other toys. Close to Provincial Park, boat dock in Morrisburg, trails by the St. Lawrence River, beaches and a bicycle path. Crysler Marina is only 15 minutes away. Not a drive by, a must-see. (id:55581)
Home overview
- Cooling Central air conditioning
- Heat source Propane
- Heat type Forced air
- Sewer/ septic Septic system
- # total stories 1
- # parking spaces 8
- Has garage (y/n) Yes
- # full baths 2
- # total bathrooms 2.0
- # of above grade bedrooms 3
- Has fireplace (y/n) Yes
- Community features School bus
- Subdivision 704 - south dundas (williamsburgh) twp
- Lot size (acres) 0.0
- Listing # X12117961
- Property sub type Single family residence
- Status Active
- Recreational room / games room 5.61m X 6.73m
Level: Lower - Laundry 3.86m X 3.32m
Level: Lower - 3rd bedroom 3.88m X 3.17m
Level: Lower - Primary bedroom 4.64m X 3.27m
Level: Main - Living room 6.68m X 3.37m
Level: Main - Solarium 6.78m X 3.6m
Level: Main - Kitchen 3.2m X 3.35m
Level: Main - Dining room 2.66m X 3.35m
Level: Main - Bedroom 3.12m X 3.35m
Level: Main - Foyer 2.08m X 0.99m
Level: Main
- Listing source url Https://www.realtor.ca/real-estate/28245608/13065-riverside-drive-south-dundas-704-south-dundas-williamsburgh-twp
- Listing type identifier Idx

$-1,666
/ Month

