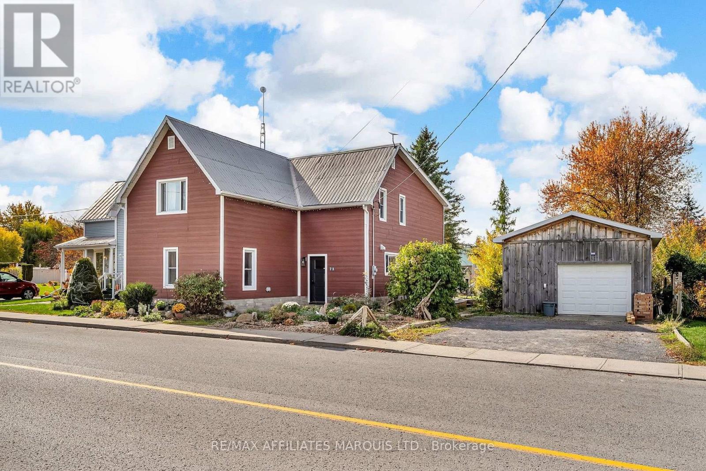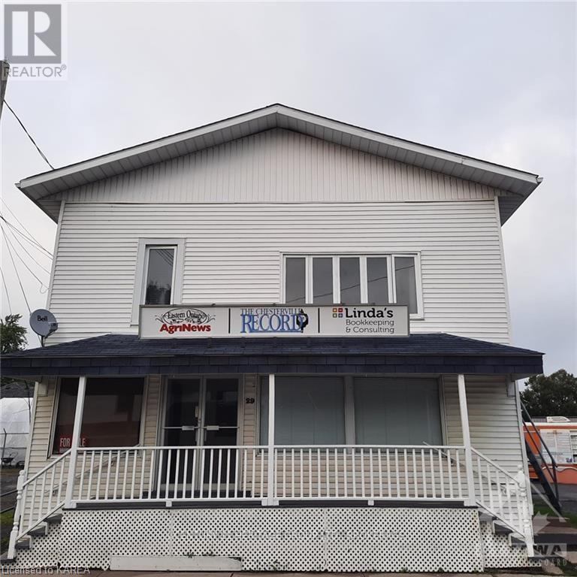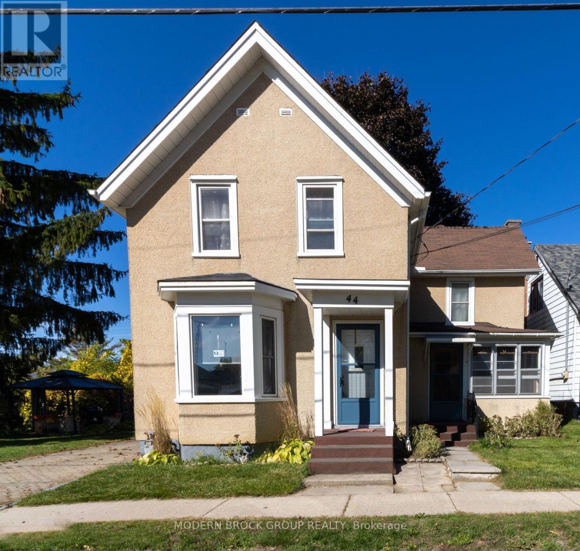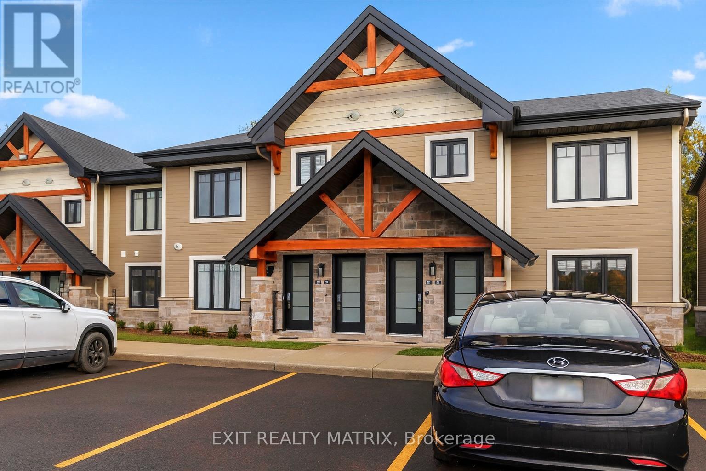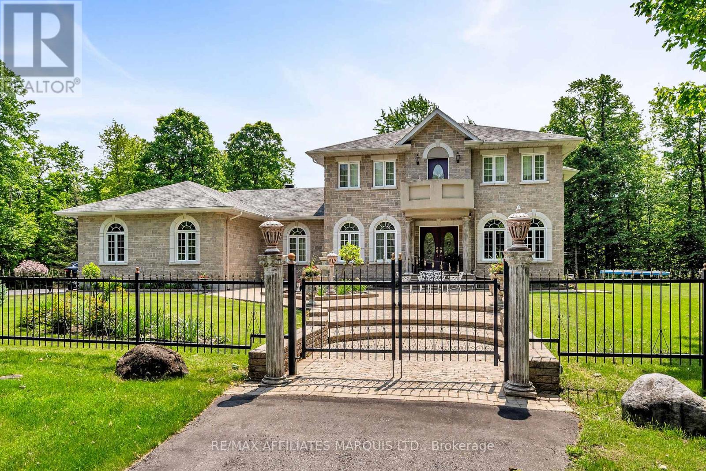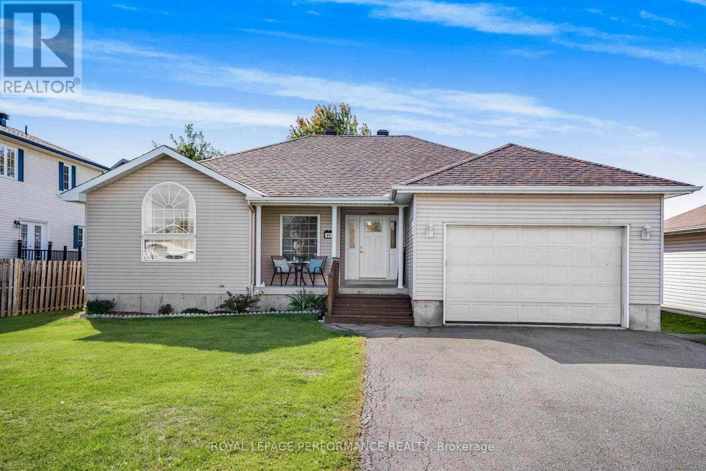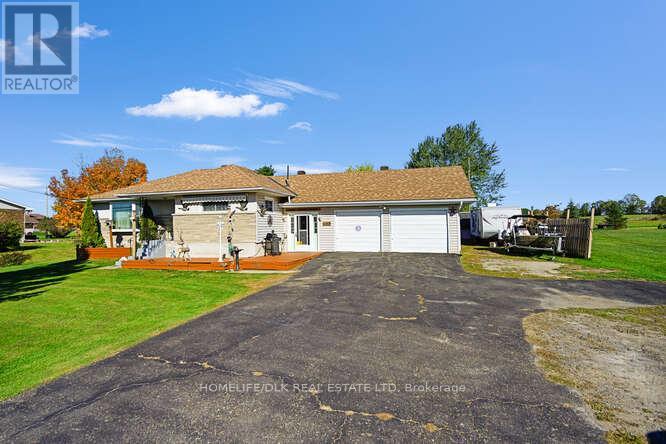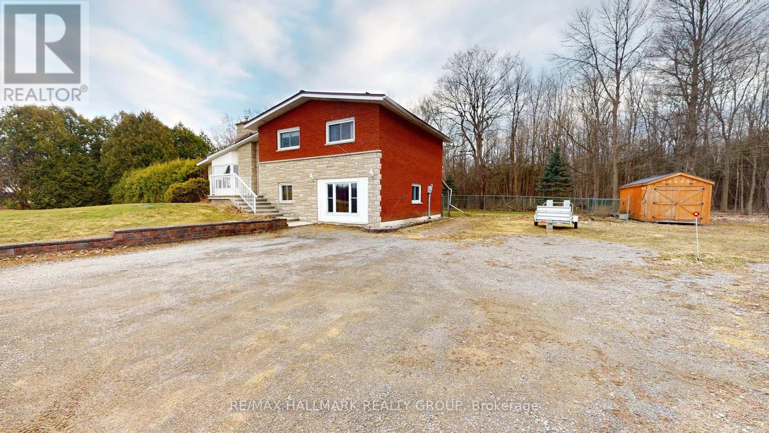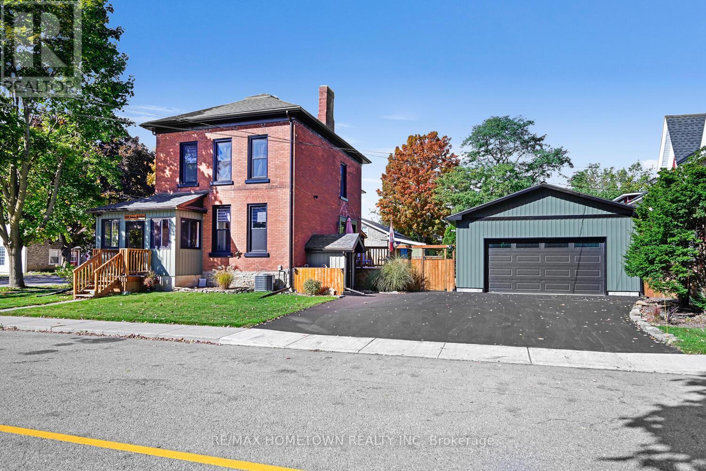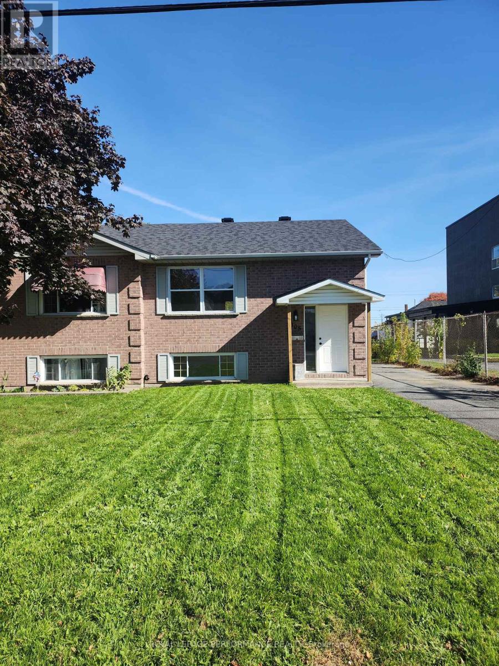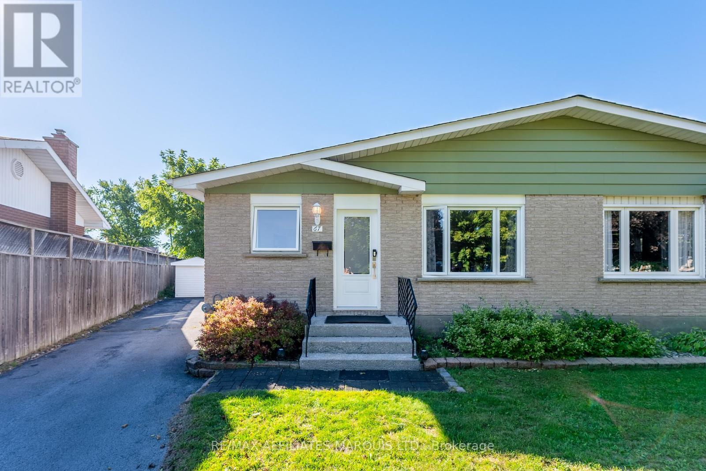- Houseful
- ON
- South Dundas
- K0E
- 48 Elizabeth Dr
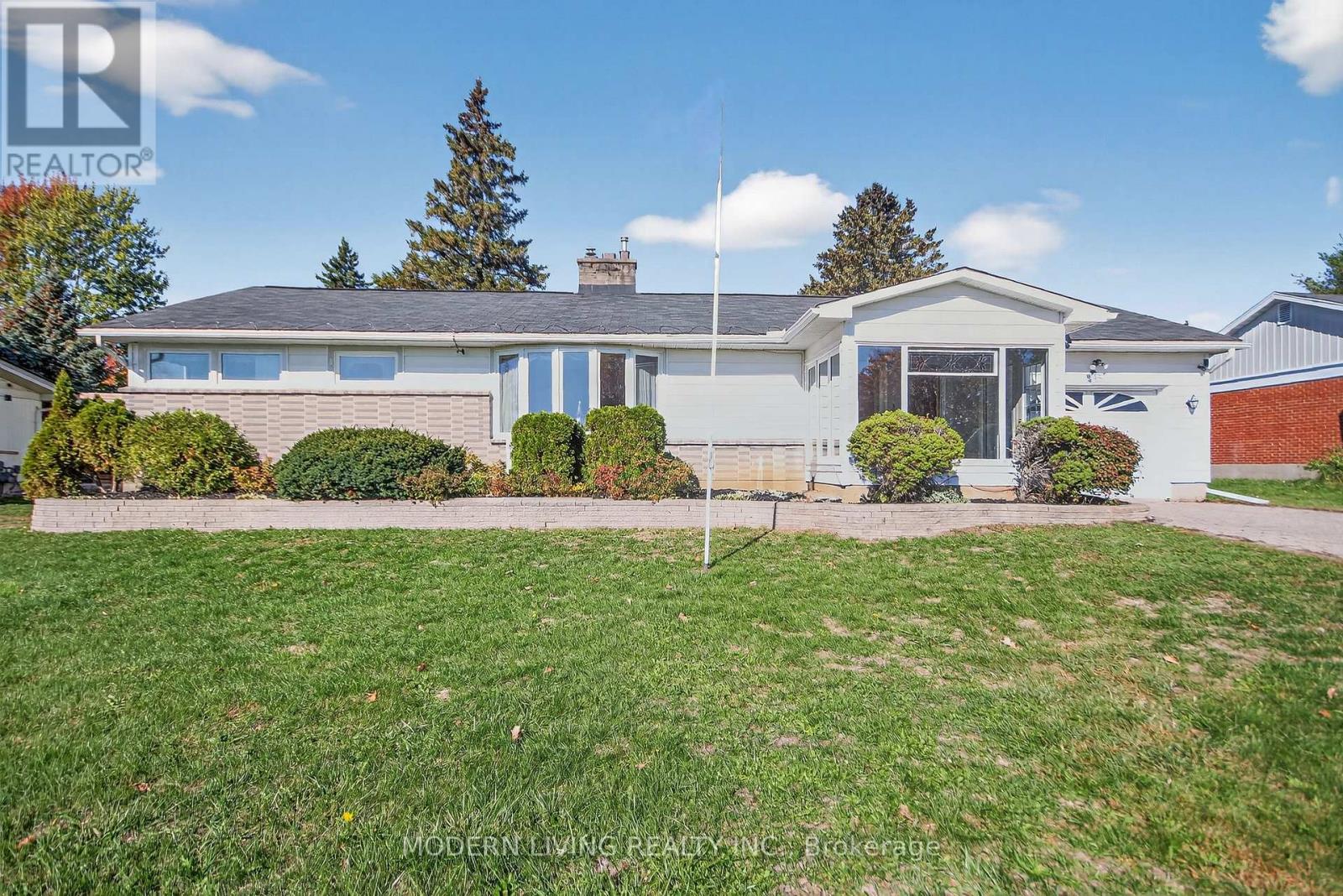
Highlights
Description
- Time on Housefulnew 3 days
- Property typeSingle family
- StyleBungalow
- Median school Score
- Mortgage payment
Fantastic million dollar river views of the St. Lawrence! Watch the amazing ships going through the Iroquois shipping lock at a safe distant without the added noise. Views of the public beach, Marina (purchase a slip for your yacht), small plane air port (fly your plane). Walking distance in the heart of Iroquois to shopping, church, the community center - golf, tennis ect... Calling all you retirees looking for a beautiful affordable recreation spot to spend your golden days, just like the previous owners, this is it! This solid 3bedroom, 2bathroom home has amazing living space with a substantial size addition that includes a 20'10"X11' entertaining dining room with front & back sunrooms. Large bright living room with bay window to enjoy the views & cozy brick gas fireplace. L-shaped eat-in kitchen includes newer stove & dish washer with beautiful window to view the spacious yard & large shed with electricity. Lower level includes rec-room 37'10"X12'11" has a wet bar,1/2bath,laundry/furnace room and separate storage/workshop room. Interlock laneway to attached insulated & drywalled garage with workshop at the back & entrance to dining room. 150' pool sized backyard with high private back hedge & fencing along one side. Gas Furnace & rental hot water tank & all vinyl windows. Flexible & immediate possession available. Great space, amazing views, this is a good investment if you see the vision, it's a great opportunity to make it your home your way! (id:63267)
Home overview
- Cooling Central air conditioning
- Heat source Natural gas
- Heat type Forced air
- Sewer/ septic Sanitary sewer
- # total stories 1
- # parking spaces 4
- Has garage (y/n) Yes
- # full baths 1
- # half baths 1
- # total bathrooms 2.0
- # of above grade bedrooms 3
- Has fireplace (y/n) Yes
- Community features Community centre
- Subdivision 702 - iroquois
- View View, river view, view of water
- Directions 1403445
- Lot desc Landscaped
- Lot size (acres) 0.0
- Listing # X12468851
- Property sub type Single family residence
- Status Active
- Workshop 4.18m X 3.99m
Level: Lower - Family room 11.61m X 3.69m
Level: Lower - Bathroom 2.01m X 1.64m
Level: Lower - Laundry 7.38m X 2.19m
Level: Lower - Sunroom 3.11m X 3.08m
Level: Main - Kitchen 5.09m X 3.44m
Level: Main - Bedroom 4.24m X 2.56m
Level: Main - Dining room 6.13m X 3.38m
Level: Main - Living room 6.49m X 3.69m
Level: Main - Primary bedroom 4.15m X 4m
Level: Main - Sunroom 3.87m X 3.84m
Level: Main - Bedroom 3.87m X 2.78m
Level: Main - Bathroom 2.47m X 2.13m
Level: Main
- Listing source url Https://www.realtor.ca/real-estate/29003459/48-elizabeth-drive-south-dundas-702-iroquois
- Listing type identifier Idx

$-1,280
/ Month

