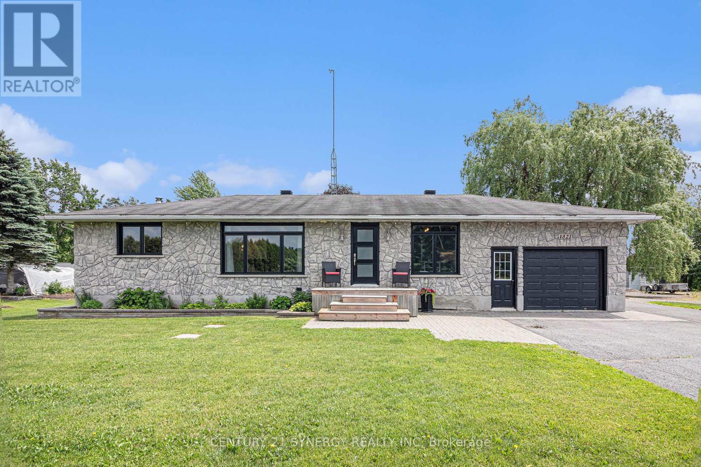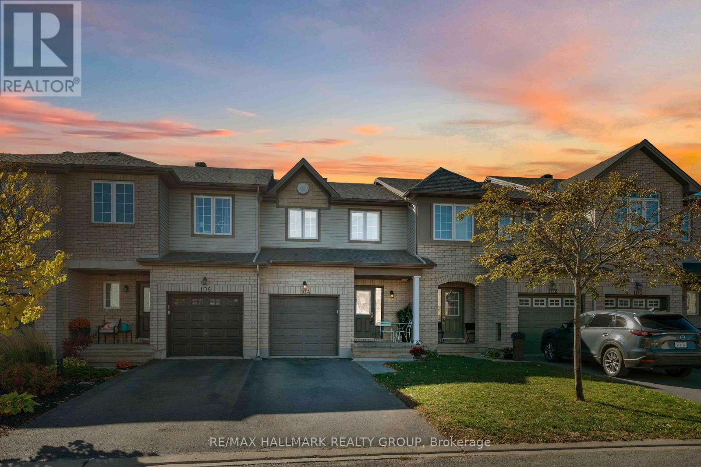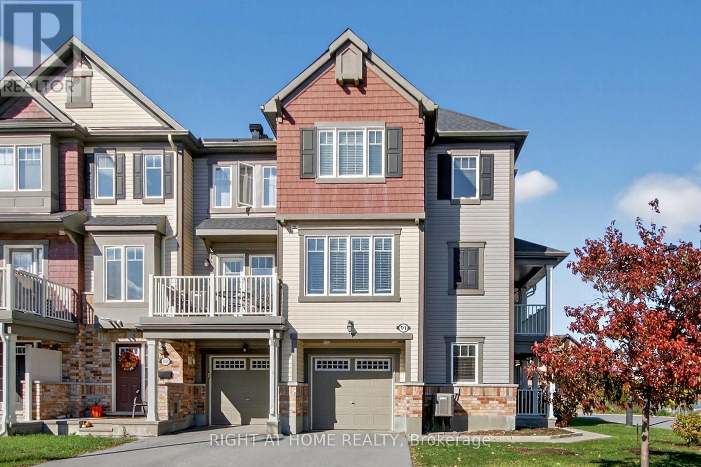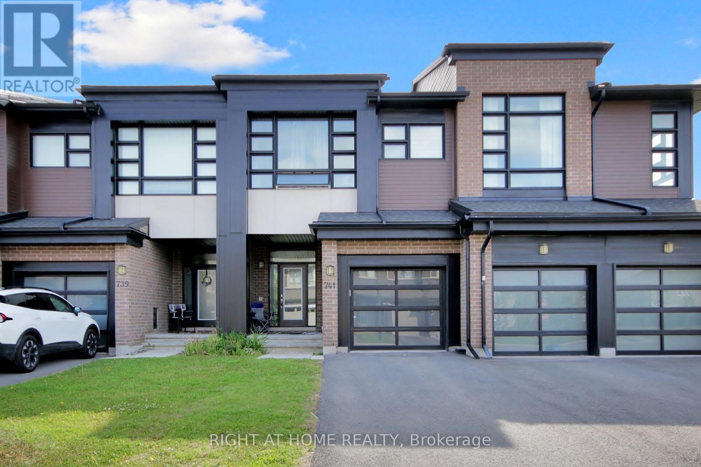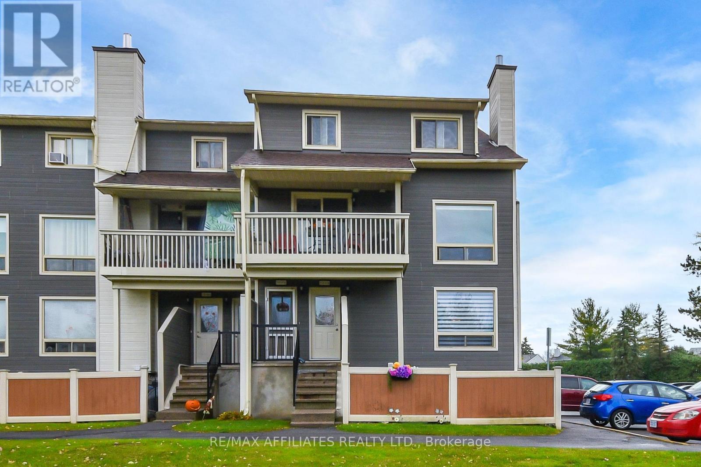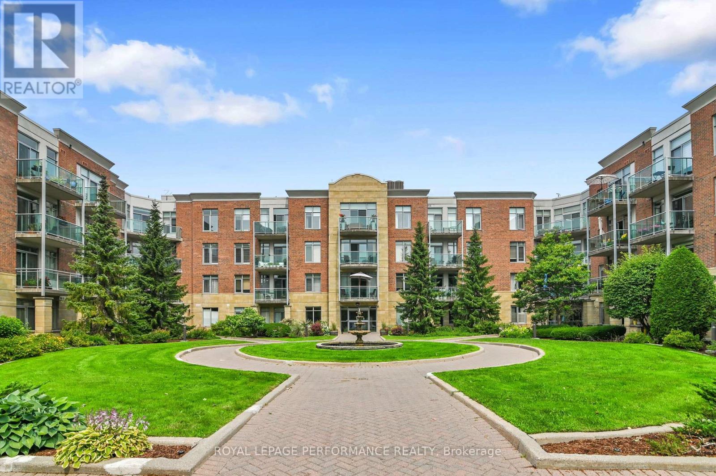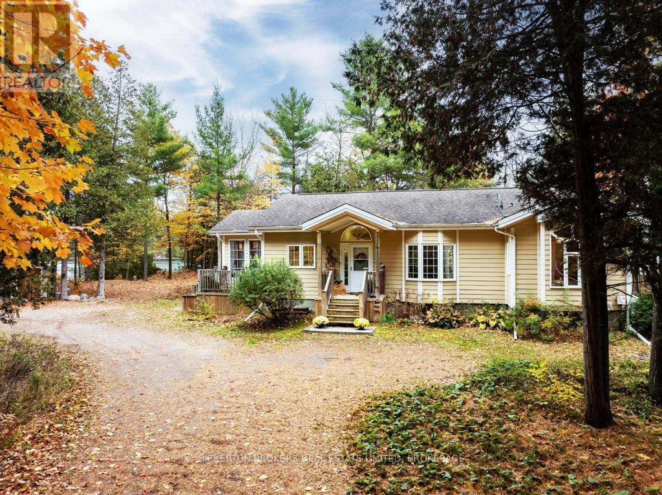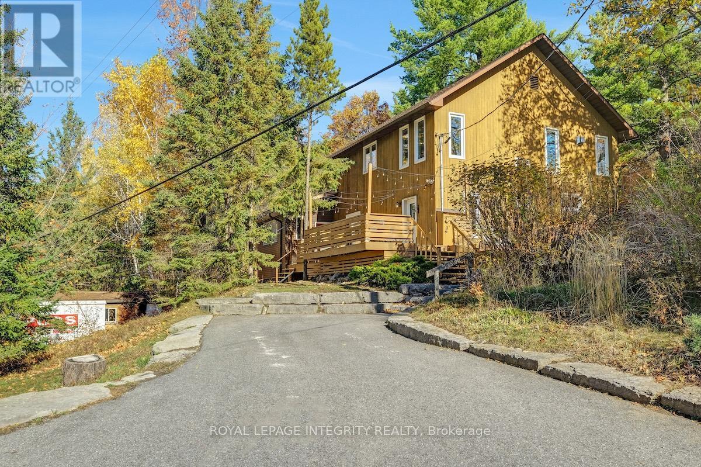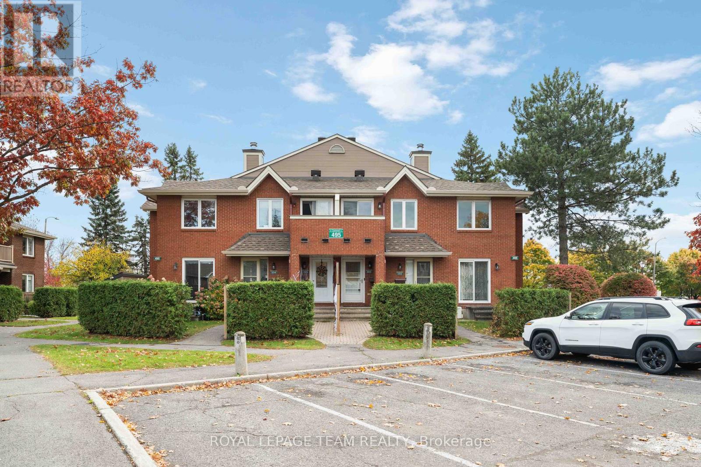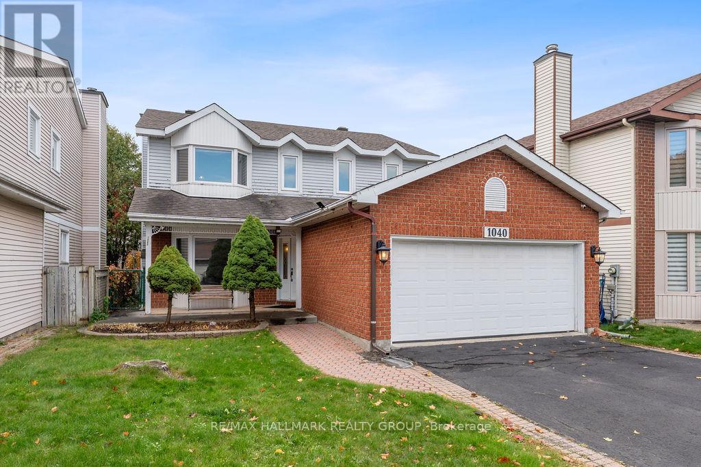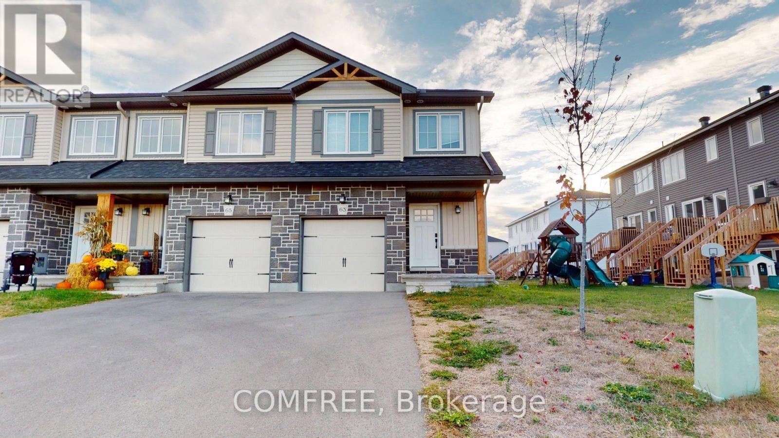- Houseful
- ON
- South Dundas
- K0C
- 4951 Bank St N
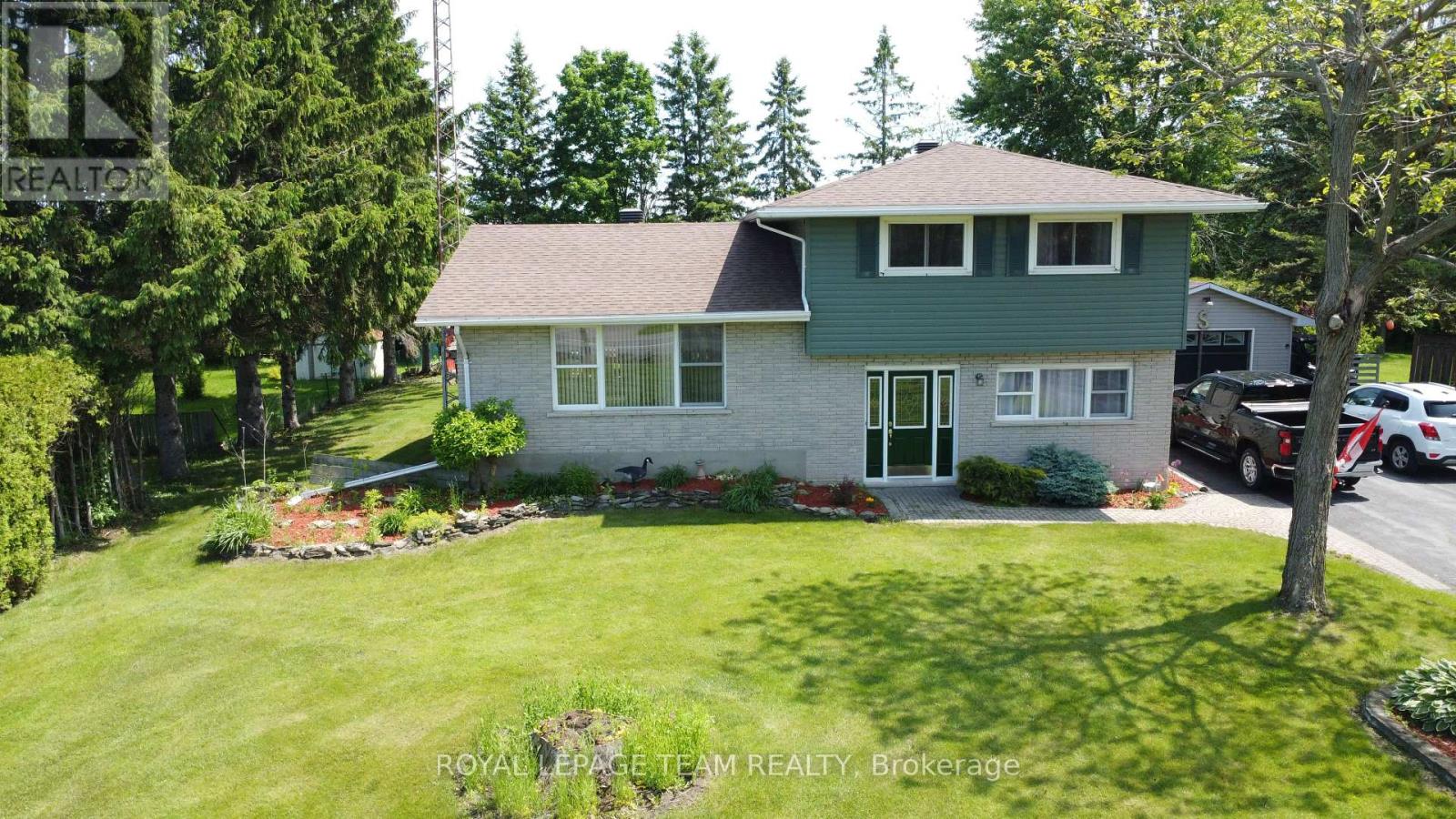
Highlights
Description
- Time on Houseful84 days
- Property typeSingle family
- Median school Score
- Mortgage payment
Sitting back from the road is #4951, a very well kept 3 BR, 2 bath side split, only minutes to the town of Morrisburg and the St. Lawrence River and Hwy 401. This home is perfect for backyard BBQ's and family time. From the main entry you go up a few stairs to the bright and spacious living room with lots of natural light and a gas fireplace. It opens to the combination dining room & kitchen with plenty of cabinets and working space. There is a patio door leading to the hot tub (30A breaker), backyard deck & BBQ. with direct nat gas hook up Off the main entry is a large family room, perfect for watching the game. Walking through the front foyer to the back of the house is another entry to the back yard, a great 3 pc bath, and laundry behind closet doors. The basement offers a games room, exercise room and a mechanical room. There is a low area that gives an abundance of storage space. At the end of the driveway is a 16 ft X 40 ft insulated, heated and wired garage, waiting for your next project. The deck is great for summer entertaining and looks out towards the firepit in the private backyard. A 12 ft x 16 ft storage shed sits at the back corner for all your gardening extra's. House shingles were replaced on 2020 (30 yr shingles), garage shingles were replaced in 2013 (40 year shingles), furnace & AC 2020, 60 gal HWT 2018 , 200 amp breaker panel 2021, well pump 2012, and a hydro meter wired with Generlink for a generator (generator excluded). Nat gas $140/month equal billing, electric $230/month equal billing. Allow 24 hours for irrevocable times on offers. CLICK THE LINK BELOW FOR A VIDEO TOUR. (id:63267)
Home overview
- Cooling Central air conditioning
- Heat source Natural gas
- Heat type Forced air
- Sewer/ septic Septic system
- # parking spaces 14
- Has garage (y/n) Yes
- # full baths 2
- # total bathrooms 2.0
- # of above grade bedrooms 3
- Has fireplace (y/n) Yes
- Subdivision 704 - south dundas (williamsburgh) twp
- Lot desc Landscaped
- Lot size (acres) 0.0
- Listing # X12315882
- Property sub type Single family residence
- Status Active
- 3rd bedroom 3.5m X 2.72m
Level: 2nd - 2nd bedroom 4.5m X 3.51m
Level: 2nd - Primary bedroom 3.81m X 3.68m
Level: 2nd - Bathroom 2.67m X 1.6m
Level: 2nd - Games room 5.82m X 3.84m
Level: Basement - Utility 3.58m X 2.13m
Level: Basement - Exercise room 3.53m X 3.4m
Level: Basement - Foyer 2.95m X 2.03m
Level: Ground - Bathroom 13.66m X 1.83m
Level: Ground - Foyer 3.56m X 1.7m
Level: Ground - Family room 5.92m X 3.51m
Level: Ground - Living room 5.97m X 3.84m
Level: Upper - Kitchen 5.97m X 3.53m
Level: Upper
- Listing source url Https://www.realtor.ca/real-estate/28671532/4951-hwy-31-bank-street-n-south-dundas-704-south-dundas-williamsburgh-twp
- Listing type identifier Idx

$-1,320
/ Month

