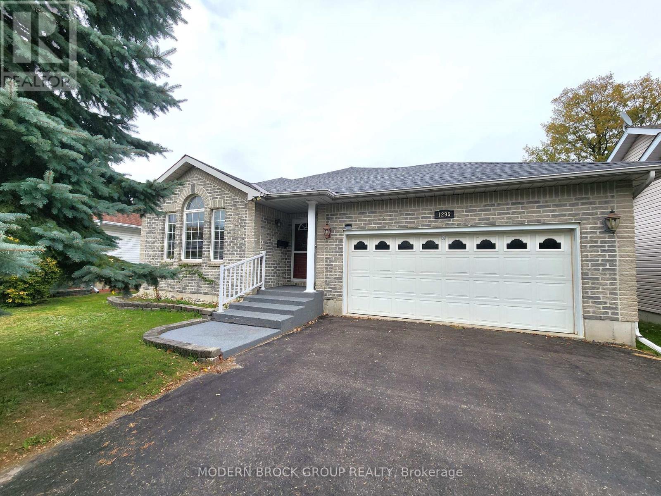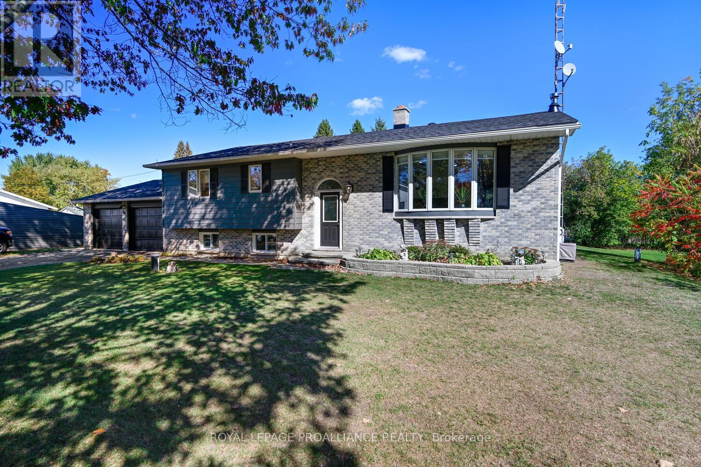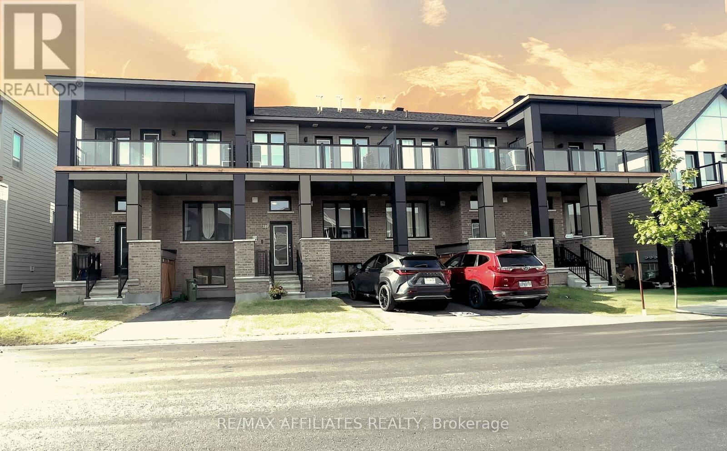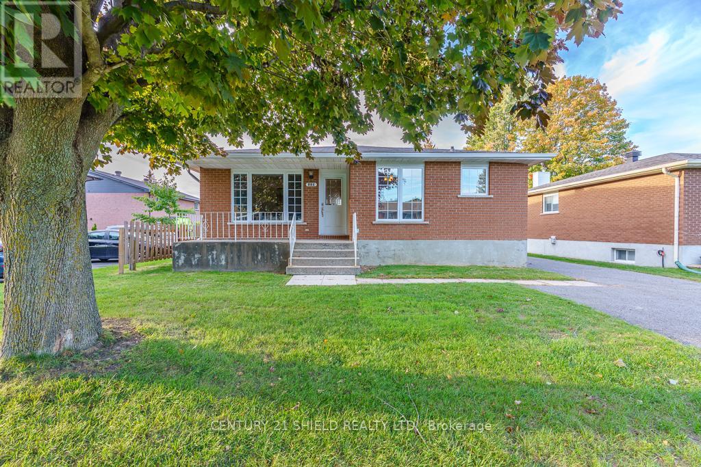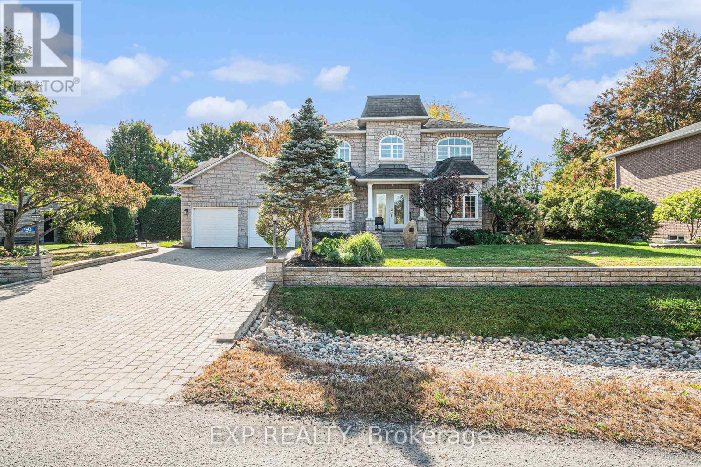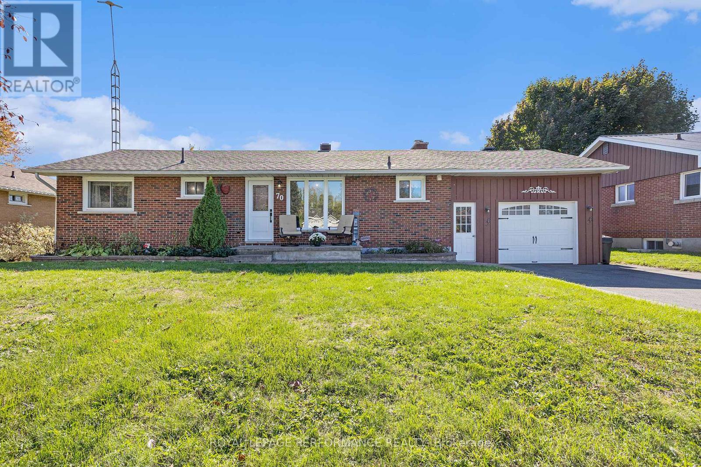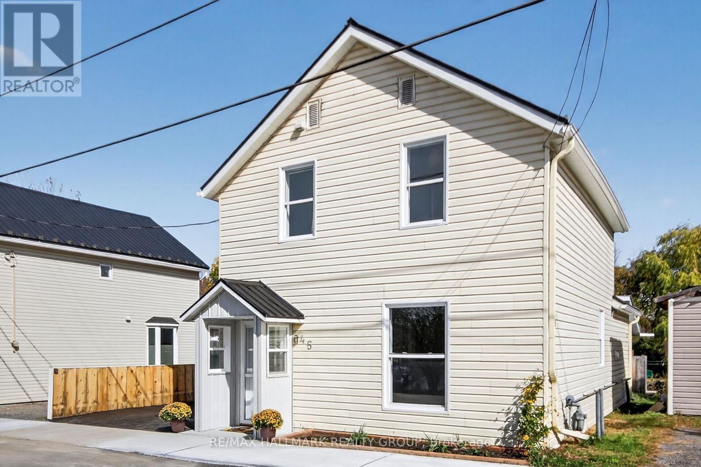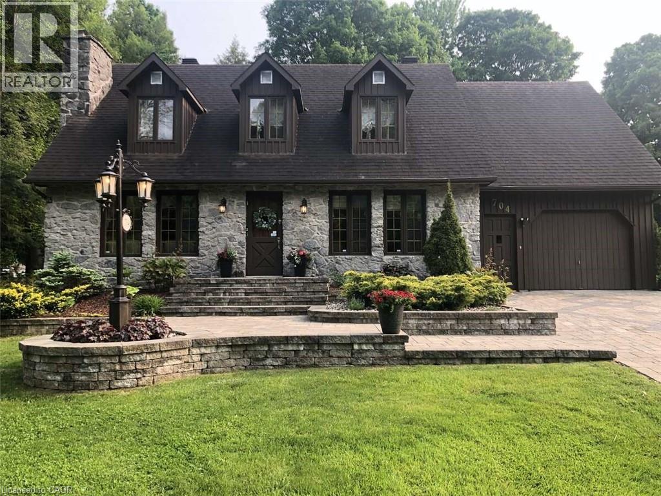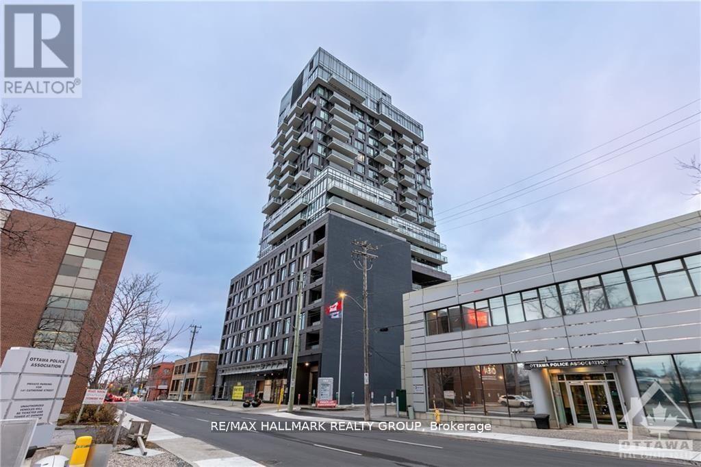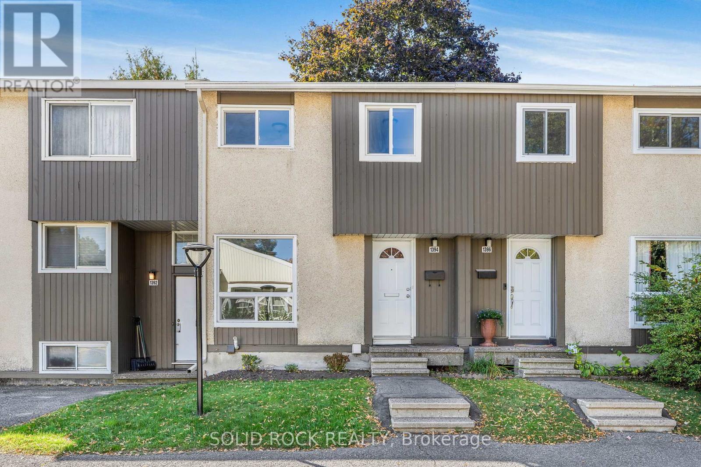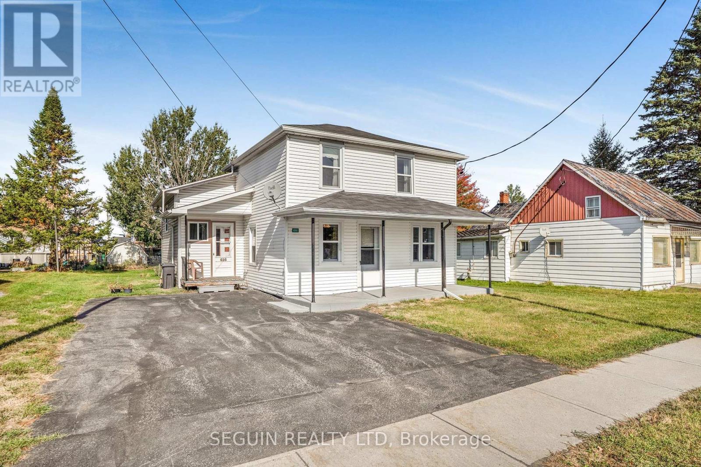- Houseful
- ON
- South Dundas
- K0C
- 54 Rowan Dr
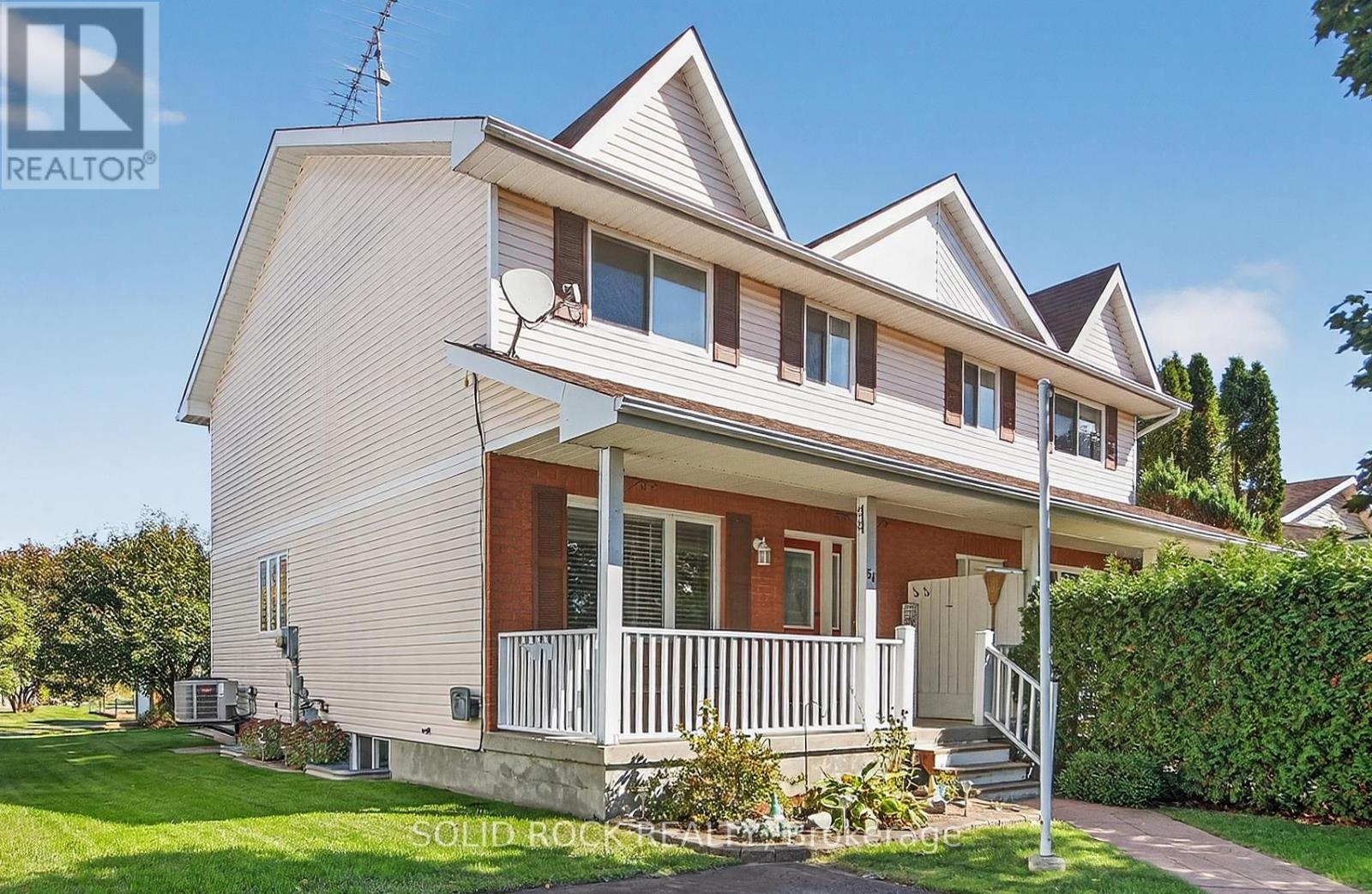
Highlights
Description
- Time on Houseful10 days
- Property typeSingle family
- Median school Score
- Mortgage payment
Welcome to this well-maintained 3-bedroom semi-detached home in the heart of Morrisburg. Set in a calm and peaceful family-friendly community, this property offers a wonderful blend of comfort, nature, and convenience. Enjoy the quiet surroundings where the sounds of nature and open green space create a truly relaxing atmosphere. The main level features a spacious living room, a large kitchen combined with a dining area, and a convenient powder room. Upstairs, you will find three comfortable bedrooms and a beautifully renovated full bathroom. The basement includes a family room, plus a generous laundry/utility area with ample space for storage or hobbies. Step outside to a backyard designed for both relaxation and entertaining, complete with a charming gazebo and no rear neighbours, just open views of nature. This property is perfect for families seeking a welcoming community and a peaceful place to call home. 24hour irrevocable on all offers. (id:63267)
Home overview
- Cooling Central air conditioning
- Heat source Natural gas
- Heat type Forced air
- Sewer/ septic Sanitary sewer
- # total stories 2
- # parking spaces 3
- # full baths 1
- # half baths 1
- # total bathrooms 2.0
- # of above grade bedrooms 3
- Flooring Hardwood
- Community features School bus
- Subdivision 701 - morrisburg
- Directions 2076704
- Lot desc Landscaped
- Lot size (acres) 0.0
- Listing # X12443572
- Property sub type Single family residence
- Status Active
- 2nd bedroom 2.87m X 4.74m
Level: 2nd - Bathroom 2.42m X 3.31m
Level: 2nd - Primary bedroom 3.4m X 4.48m
Level: 2nd - 3rd bedroom 2.94m X 3.6m
Level: 2nd - Recreational room / games room 5.47m X 4.65m
Level: Basement - Laundry 5.47m X 4.68m
Level: Basement - Bathroom 1.96m X 1.63m
Level: Main - Kitchen 3.87m X 2.53m
Level: Main - Dining room 3.87m X 2.31m
Level: Main - Living room 5.93m X 4.97m
Level: Main
- Listing source url Https://www.realtor.ca/real-estate/28948699/54-rowan-drive-south-dundas-701-morrisburg
- Listing type identifier Idx

$-1,027
/ Month

