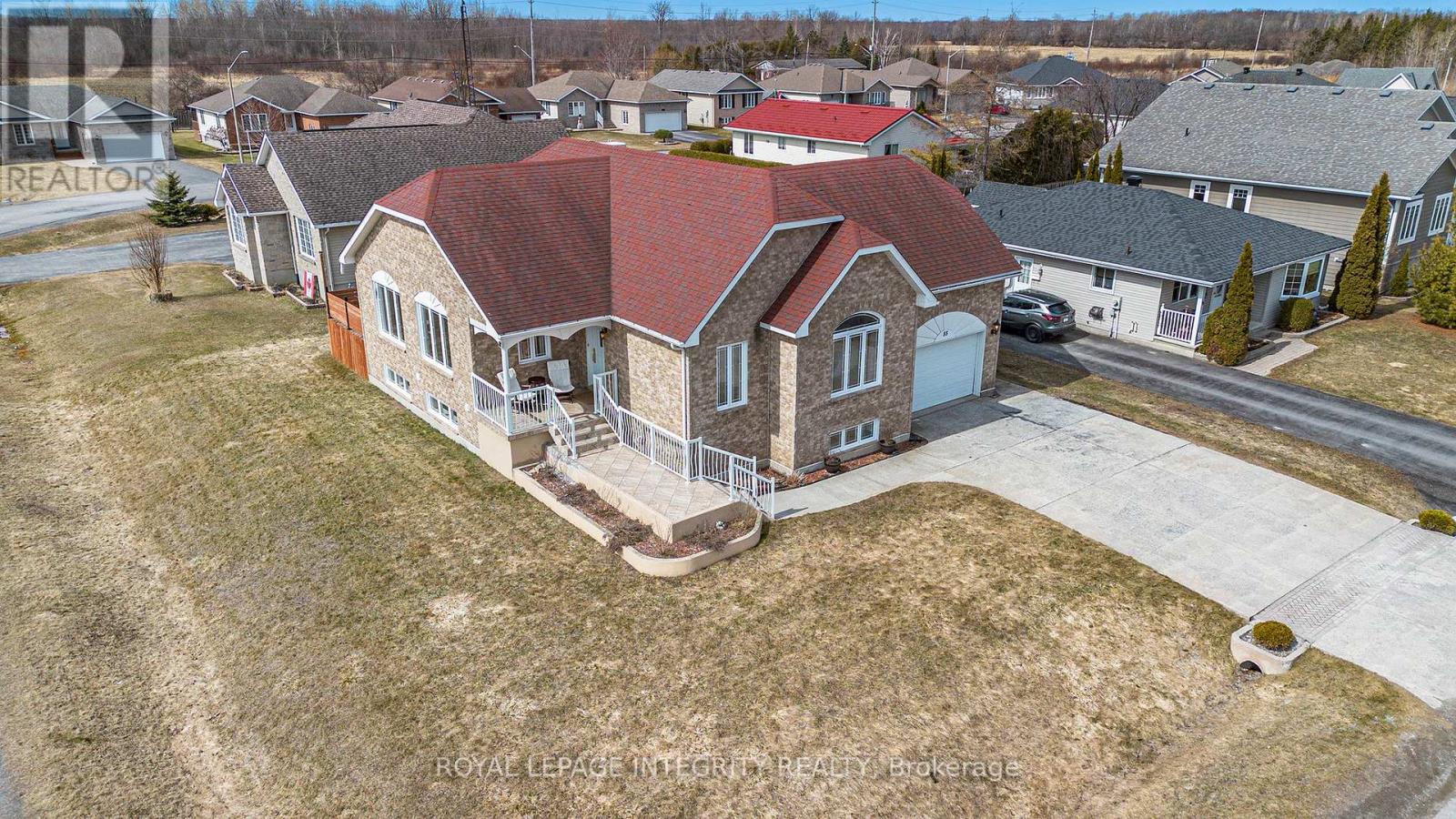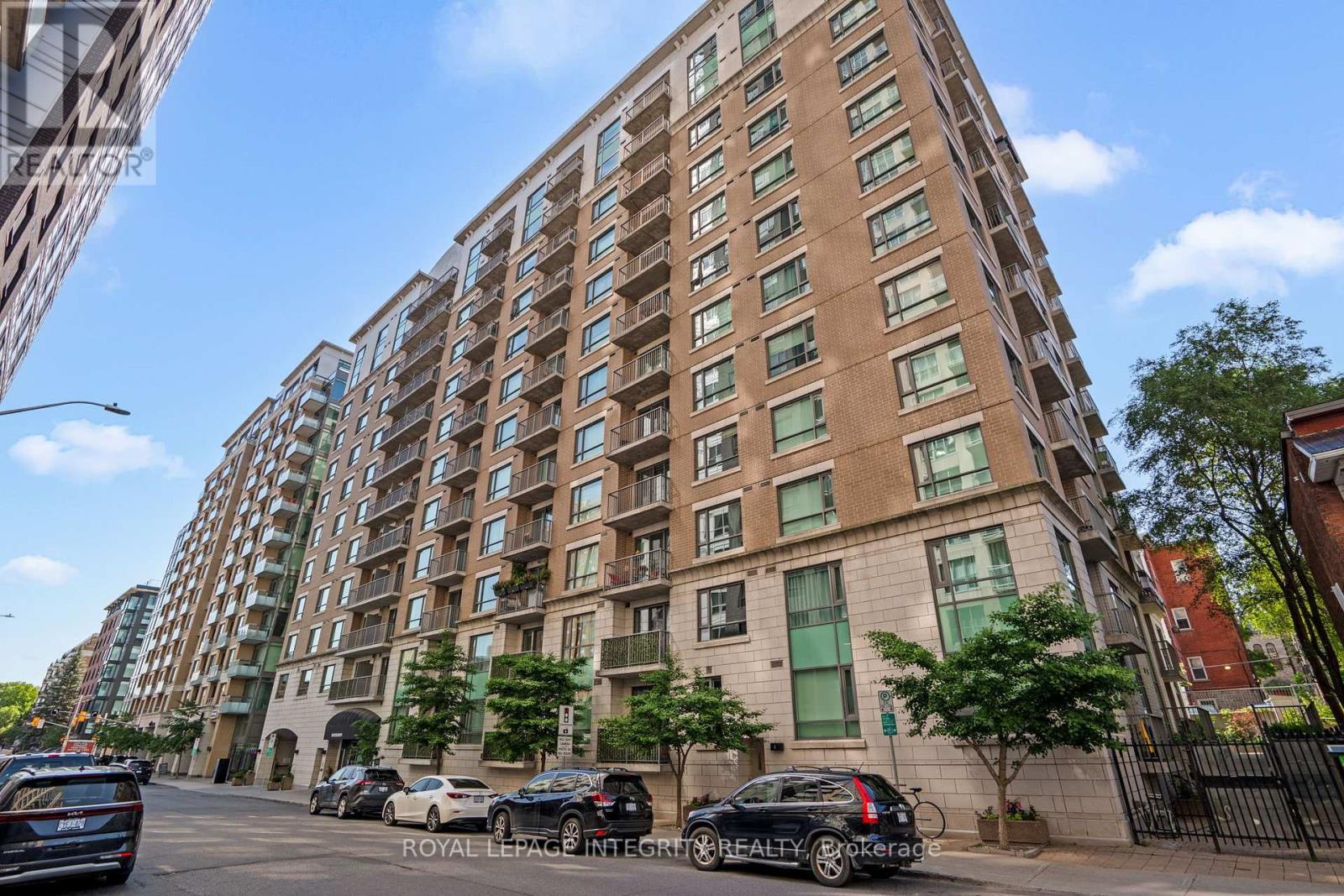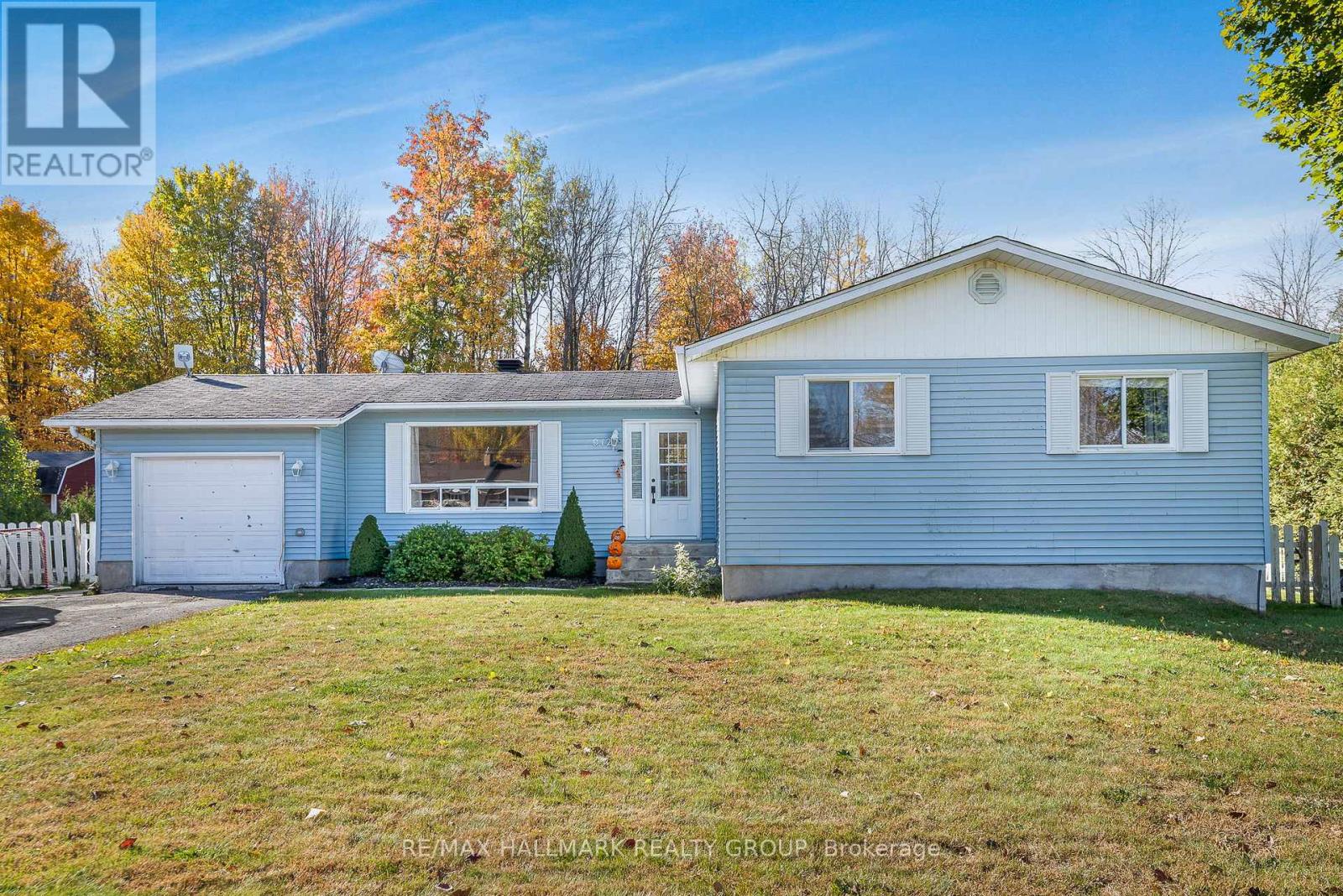- Houseful
- ON
- South Dundas
- K0C
- 55 Rowan Dr

Highlights
Description
- Time on Houseful75 days
- Property typeSingle family
- StyleBungalow
- Median school Score
- Mortgage payment
Welcome to 55 Rowan Drive a custom-built, all-brick executive residence set proudly on a prime corner lot in one of Morrisburg's most sought-after neighborhoods. This 3+1 bedroom, 2-bathroom home seamlessly blends timeless craftsmanship, thoughtful design, and modern luxury to create an exceptional living experience. Step inside to find Brazilian walnut and bamboo hardwood floors, two beautifully appointed bathrooms including a fully renovated spa-inspired main bath, and dual kitchens the upper level boasting custom cabinetry with granite countertops, and the lower level offering a full kitchen with a private entrance for in-law living, guests, or income potential. Outdoors, your private backyard oasis awaits: a newly built custom deck, a heated above-ground natural gas pool, a paver stone patio with cozy fire pit, and lush landscaping perfect for entertaining or relaxing. Additional highlights include an oversized attached garage, an extra-wide driveway with parking for 6+ vehicles, and a brand-new A/C (2024) for year-round comfort. This property is a rare combination of premium materials, meticulous upkeep, and versatile living spaces ready to welcome its next proud owner. (id:63267)
Home overview
- Cooling Central air conditioning
- Heat source Natural gas
- Heat type Forced air
- Has pool (y/n) Yes
- Sewer/ septic Sanitary sewer
- # total stories 1
- # parking spaces 7
- Has garage (y/n) Yes
- # full baths 2
- # total bathrooms 2.0
- # of above grade bedrooms 4
- Has fireplace (y/n) Yes
- Subdivision 701 - morrisburg
- Lot size (acres) 0.0
- Listing # X12331972
- Property sub type Single family residence
- Status Active
- 4th bedroom 4.85m X 3.6m
Level: Basement - Kitchen 2.75m X 2.53m
Level: Basement - Cold room 2.25m X 2.87m
Level: Basement - Exercise room 5.86m X 3.6m
Level: Basement - Family room 6.87m X 4.57m
Level: Basement - Utility 5.88m X 2.99m
Level: Basement - Other 1.51m X 1.23m
Level: Basement - Bathroom 2.56m X 1.92m
Level: Basement - Foyer 1.72m X 3.65m
Level: Ground - 2nd bedroom 3.69m X 3.41m
Level: Ground - Living room 4.55m X 7.2m
Level: Ground - 3rd bedroom 3.52m X 3.02m
Level: Ground - Bedroom 4.24m X 3.85m
Level: Ground - Dining room 3.16m X 3.45m
Level: Ground - Bathroom 3.25m X 2.55m
Level: Ground - Kitchen 3.64m X 3.21m
Level: Ground
- Listing source url Https://www.realtor.ca/real-estate/28706517/55-rowan-drive-south-dundas-701-morrisburg
- Listing type identifier Idx

$-1,731
/ Month












