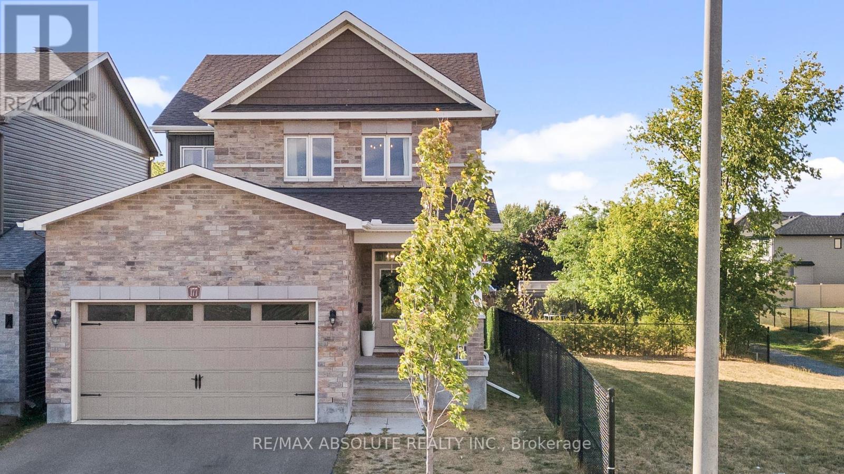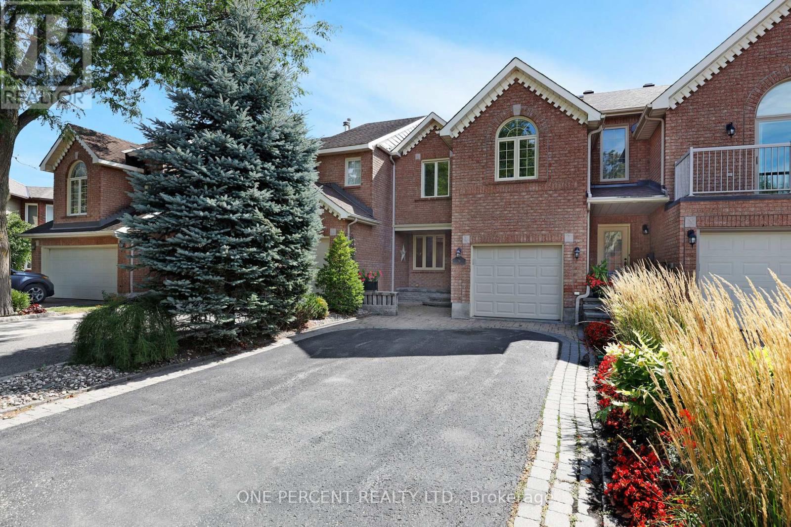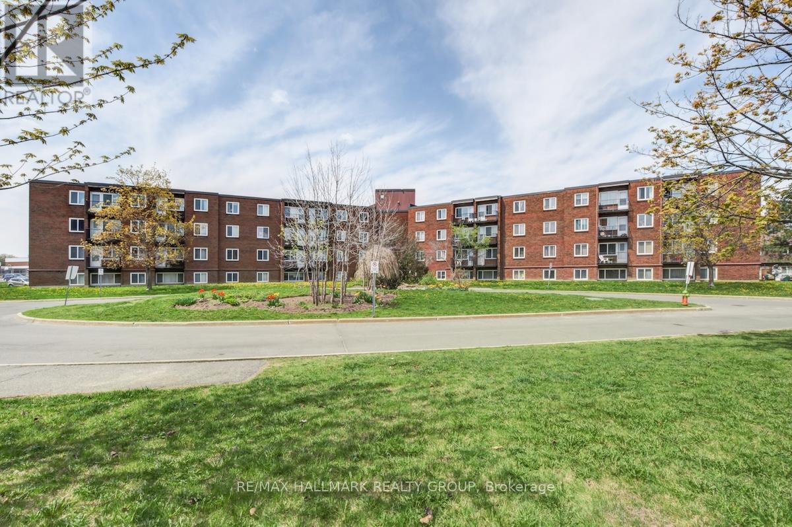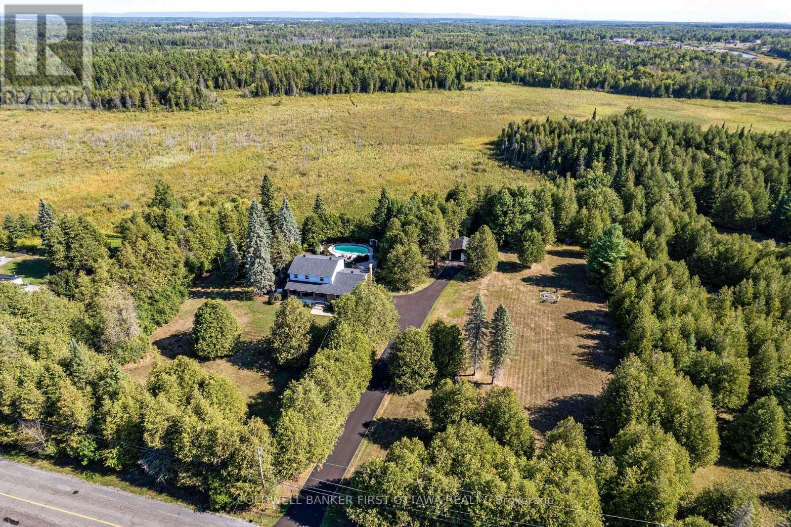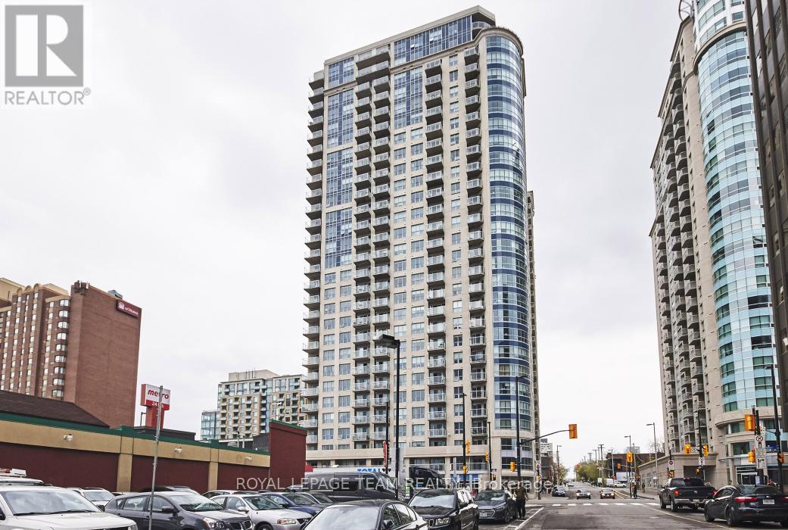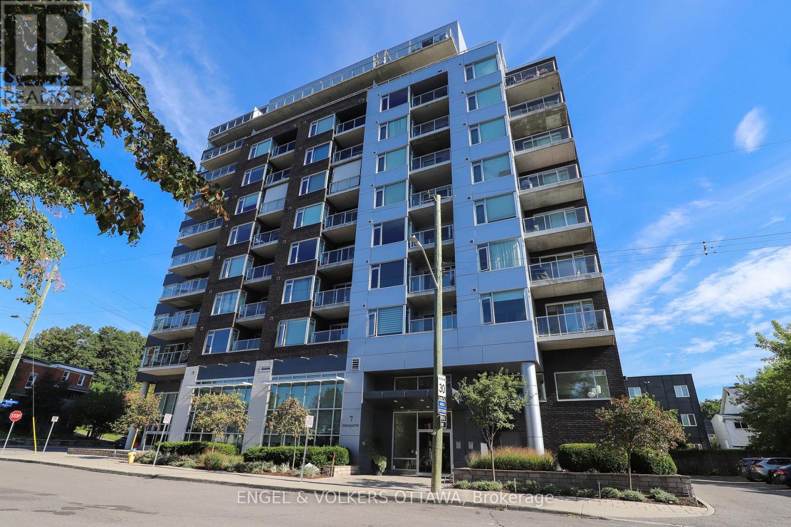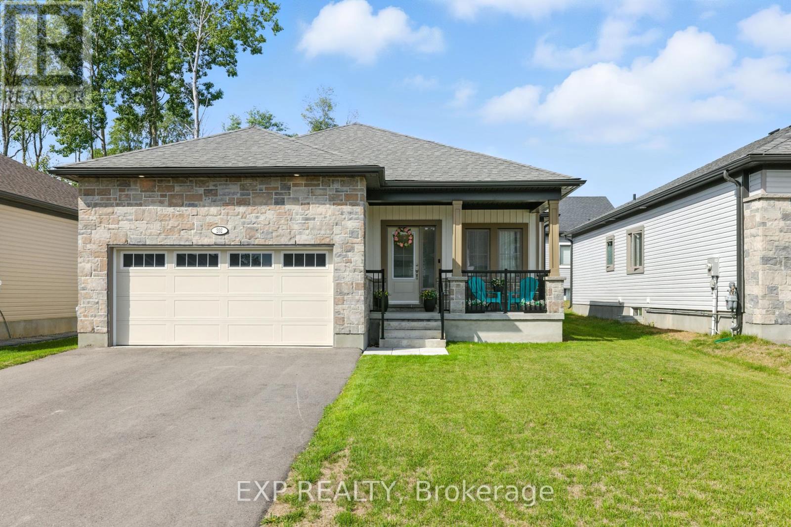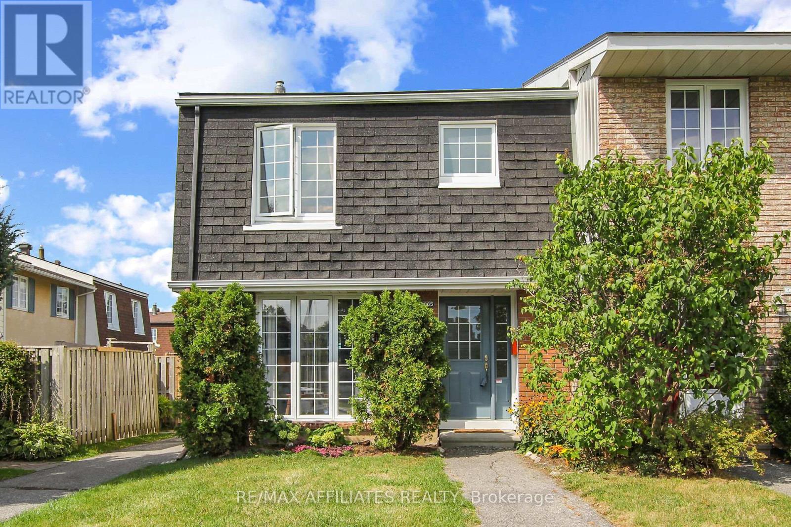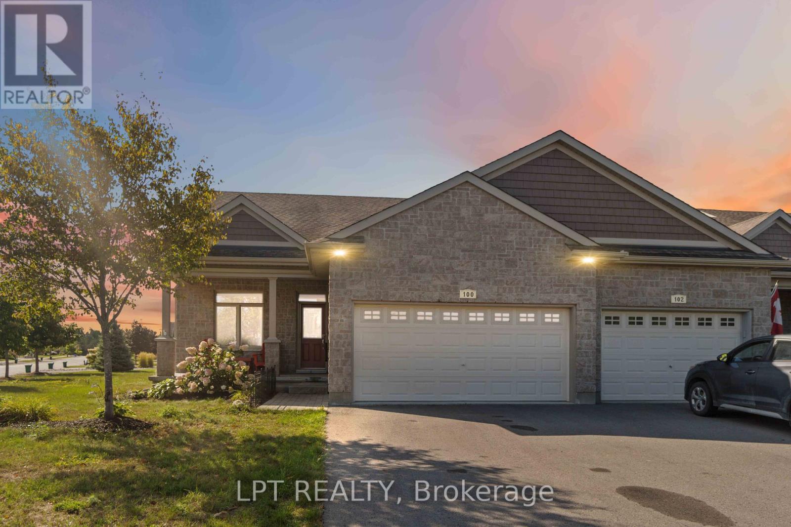- Houseful
- ON
- South Dundas
- K0C
- 5680 Cherry St
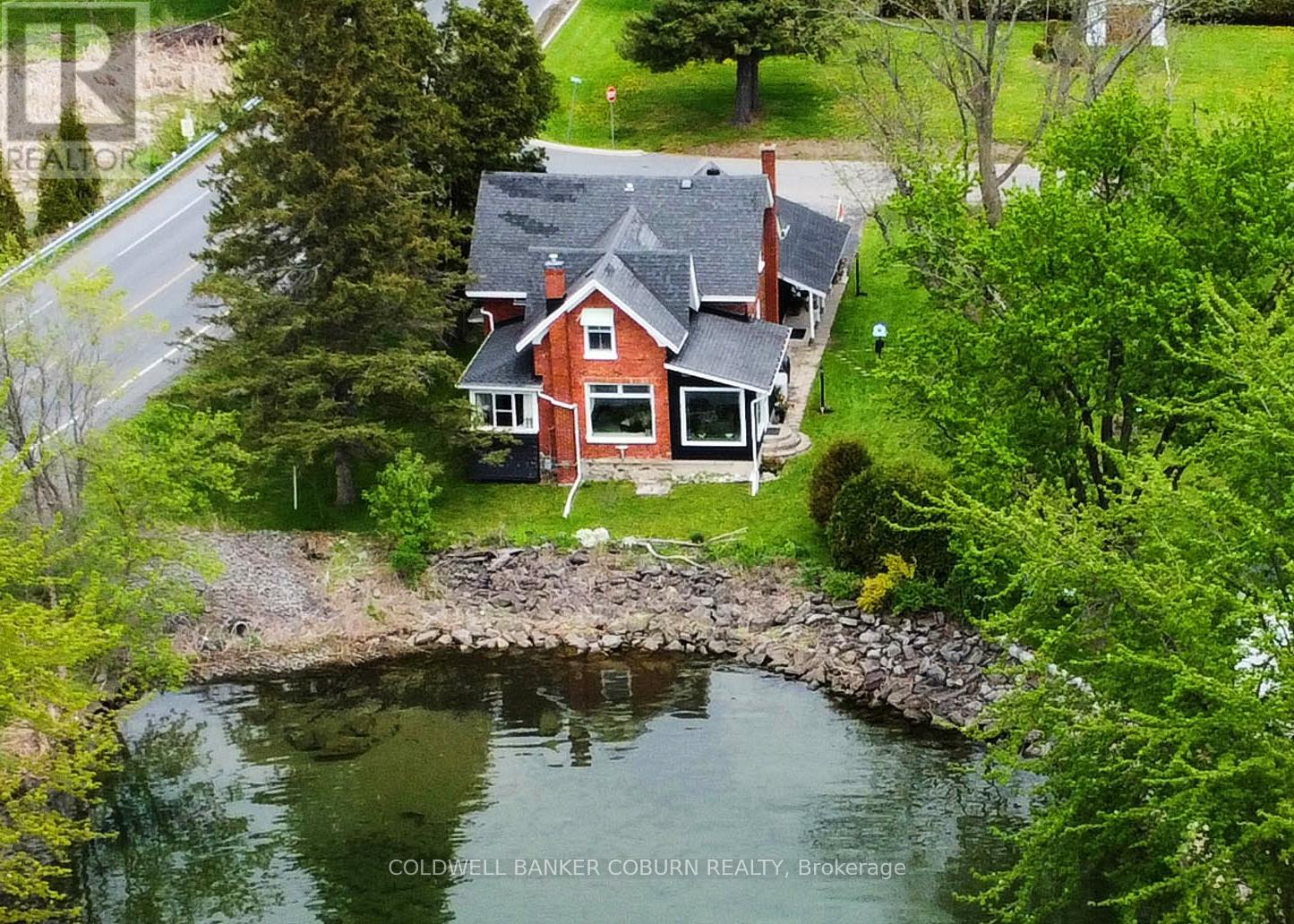
Highlights
Description
- Time on Houseful113 days
- Property typeSingle family
- Median school Score
- Mortgage payment
Built in 1880 this solid brick home has 3 bedrooms, 1-1/2 bathrooms. The original stone foundation appears to have been upgraded during the construction of the St. Lawrence Seaway in the 1950s. Sunroom has new panoramic Pella windows. Most ground floor rooms have amazing views looking upriver for several miles. During the day watch the boats go by and then in the evening the spectacular sunsets. Cozy natural gas fireplace in the living room. Entire home freshly painted. Large garage provides direct entry into the kitchen. Huge lot is an outdoor paradise of plum trees, apple trees & mature perennials and includes: a two level workshop/bunkie with hydro on cement pad with 50 amp hookup for large RV, two sheds and over 200 feet of waterfront. Kayak from your own backyard. Entertain on the deck or around the fire pit. Permanent generator will provide peace of mind. The St. Lawrence River, shopping, banks, restaurants, parks, swimming beach, boat launch & dock, medical & dental clinics, golf, curling, arena, library & Upper Canada Playhouse are all a short walk or bicycle ride away. Preliminary studies indicate the possibility of a second home on this property or a severance. Please take the virtual tour and check out the additional photos, aerial drone photos and complete floor plans. (id:55581)
Home overview
- Cooling Central air conditioning
- Heat source Natural gas
- Heat type Forced air
- Sewer/ septic Septic system
- # total stories 2
- # parking spaces 3
- Has garage (y/n) Yes
- # full baths 1
- # half baths 1
- # total bathrooms 2.0
- # of above grade bedrooms 3
- Has fireplace (y/n) Yes
- Community features Fishing
- Subdivision 704 - south dundas (williamsburgh) twp
- View River view, view of water, direct water view, unobstructed water view
- Lot desc Landscaped
- Lot size (acres) 0.0
- Listing # X12153122
- Property sub type Single family residence
- Status Active
- Primary bedroom 4.939m X 3.616m
Level: 2nd - 2nd bedroom 5.391m X 3.72m
Level: 2nd - Bathroom 3.229m X 1.335m
Level: 2nd - 3rd bedroom 3.776m X 2.994m
Level: 2nd - Dining room 4.322m X 3.925m
Level: Main - Other 4.133m X 2.022m
Level: Main - Family room 4.12m X 3.898m
Level: Main - Other 5.521m X 2.009m
Level: Main - Living room 5.345m X 3.505m
Level: Main - Sunroom 5.415m X 2.612m
Level: Main - Kitchen 3.907m X 3.12m
Level: Main - Bathroom 1.47m X 1.05m
Level: Main
- Listing source url Https://www.realtor.ca/real-estate/28323009/5680-cherry-street-south-dundas-704-south-dundas-williamsburgh-twp
- Listing type identifier Idx

$-2,933
/ Month

