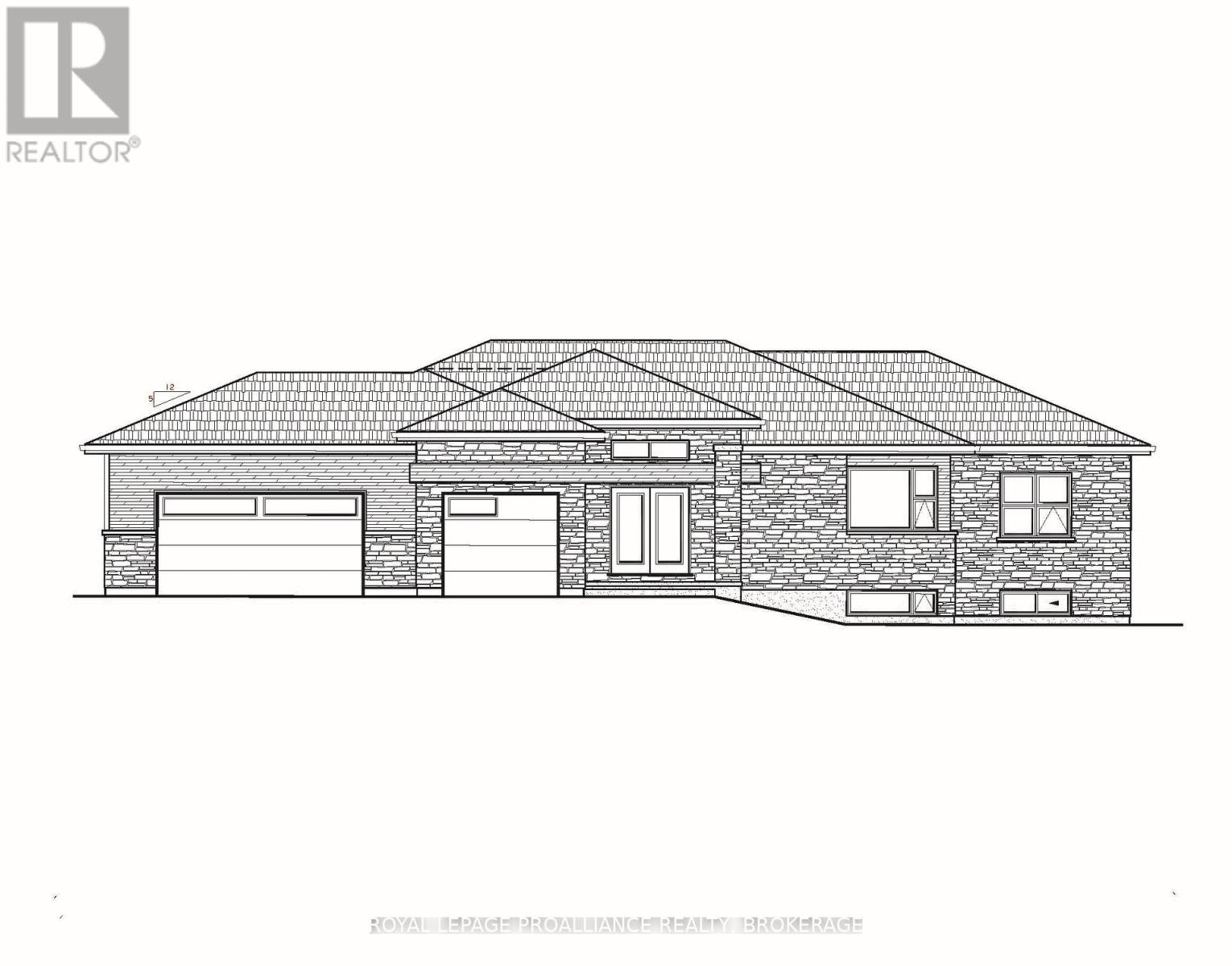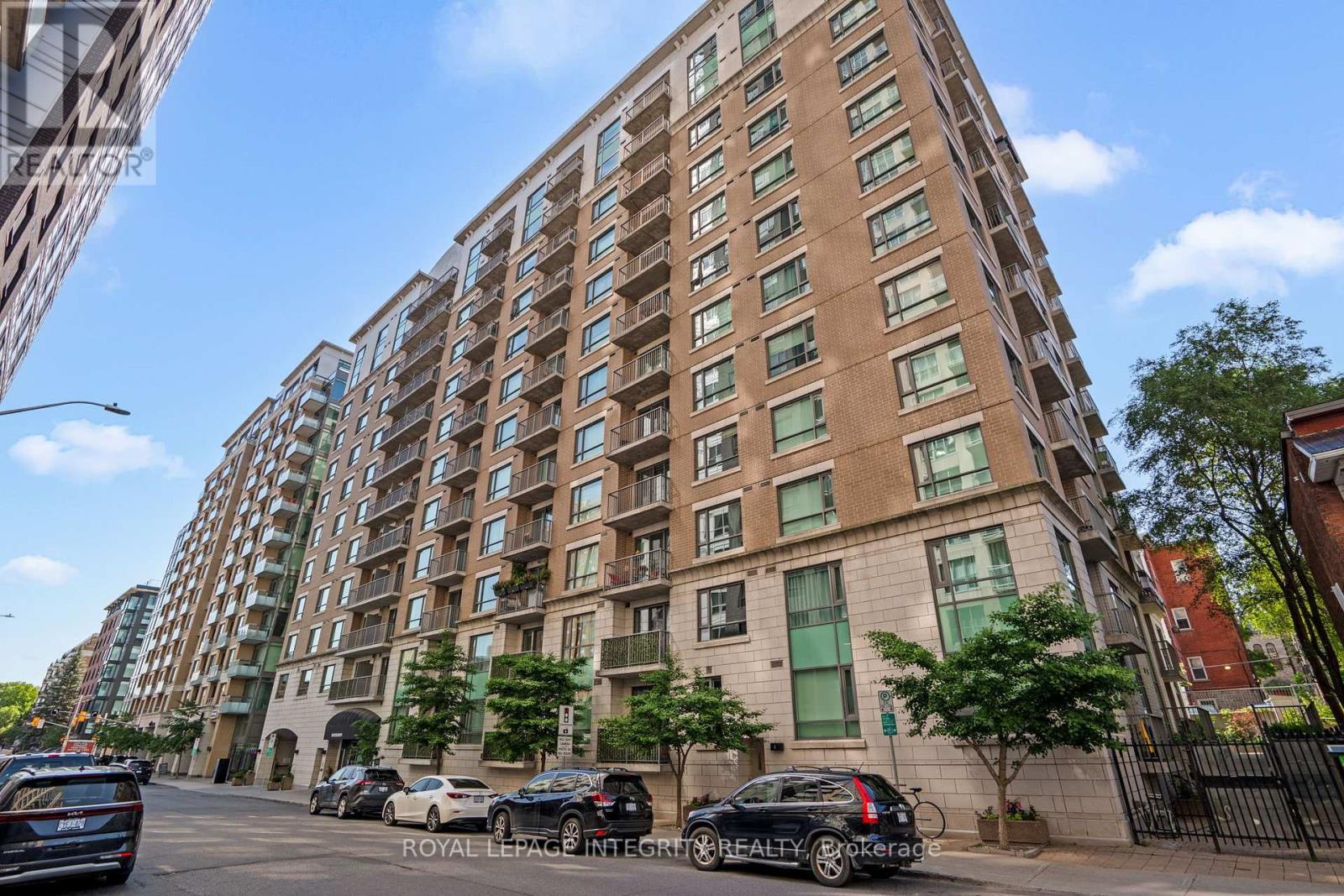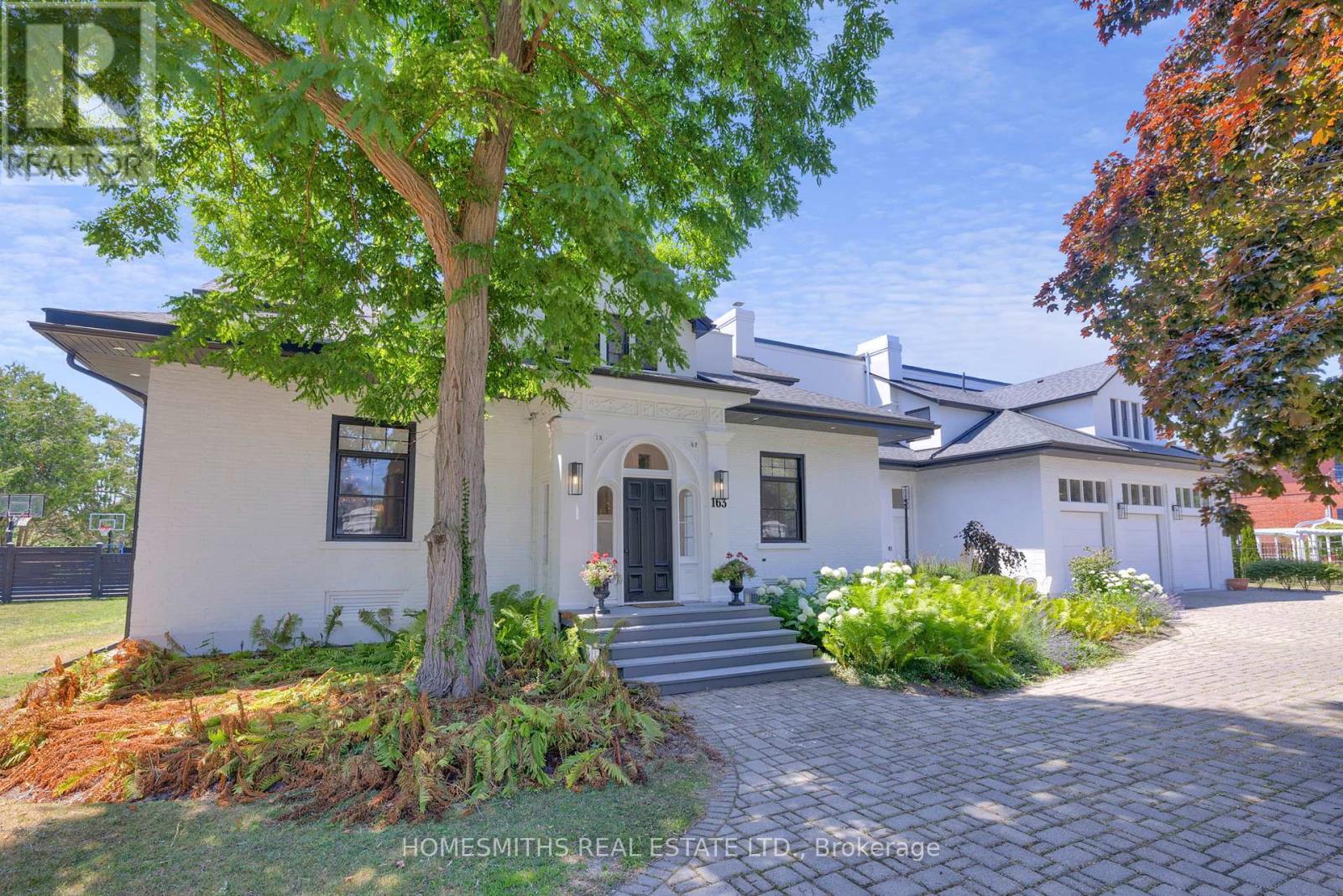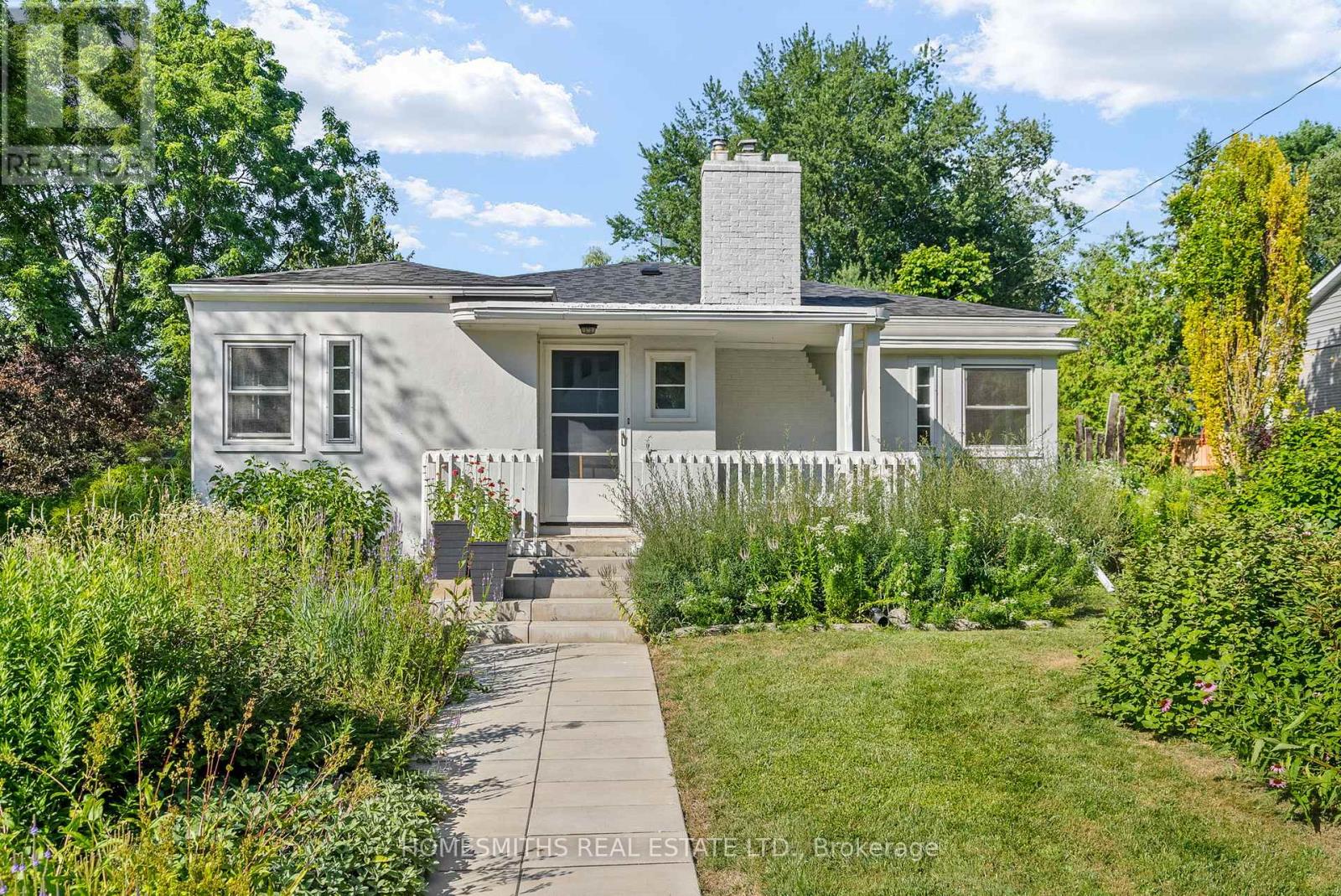- Houseful
- ON
- Frontenac Frontenac South
- K0H
- 157 Summerside Dr

Highlights
Description
- Time on Houseful250 days
- Property typeSingle family
- StyleBungalow
- Median school Score
- Mortgage payment
The 'Islandview' model, all brick bungalow with I.C.F foundation, built by Matias Homes with 1,820 sq.ft. of living space and sitting on a 2.2-acre lot features 3 bedrooms, 2 baths, spectacular hardwood floors throughout and ceramic in wet areas. The open concept main floor with 9 ft ceilings, dining area, cozy living room with fireplace, oversized kitchen with island and generous use of windows throughout, allow for plenty of natural light. Finishing off the main floor is a laundry room, 4-pc upgraded main bath, enormous primary with walk-in closet and exterior access to the rear covered deck, 3-pc upgraded ensuite and 2 generous sized bedrooms. The lower level is partially finished with a rough-in for a 3-pc bath for future development. The oversized triple car garage makes a great use for extra storage space. Don't miss out on this great opportunity to own a custom-built home just a short drive from Kingston. (id:63267)
Home overview
- Cooling Central air conditioning
- Heat source Propane
- Heat type Forced air
- Sewer/ septic Septic system
- # total stories 1
- # parking spaces 6
- Has garage (y/n) Yes
- # full baths 2
- # total bathrooms 2.0
- # of above grade bedrooms 3
- Subdivision 47 - frontenac south
- Lot size (acres) 0.0
- Listing # X11971507
- Property sub type Single family residence
- Status Active
- Living room 4.26m X 1.52m
Level: Main - Bathroom 2.74m X 1.52m
Level: Main - Dining room 2.74m X 4.57m
Level: Main - Bathroom 1.52m X 3.96m
Level: Main - Mudroom 3.04m X 2.74m
Level: Main - 3rd bedroom 3.04m X 3.04m
Level: Main - Primary bedroom 4.26m X 3.96m
Level: Main - Kitchen 4.87m X 3.65m
Level: Main - 2nd bedroom 3.96m X 3.04m
Level: Main
- Listing source url Https://www.realtor.ca/real-estate/27912002/157-summerside-drive-frontenac-frontenac-south-47-frontenac-south
- Listing type identifier Idx

$-3,813
/ Month












