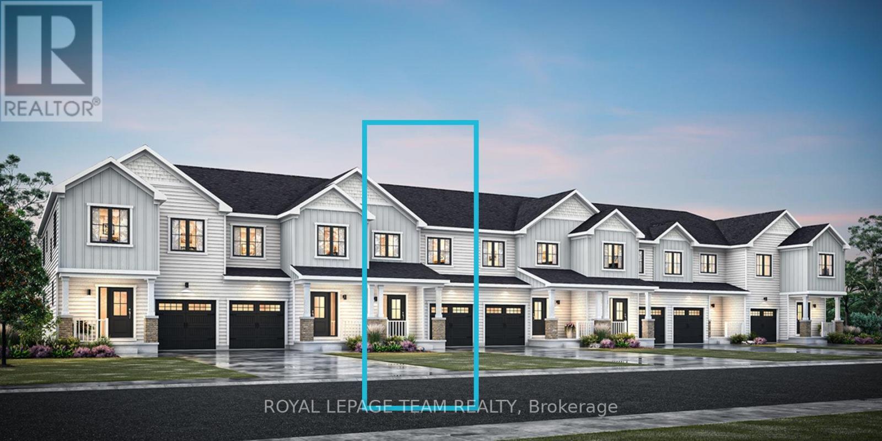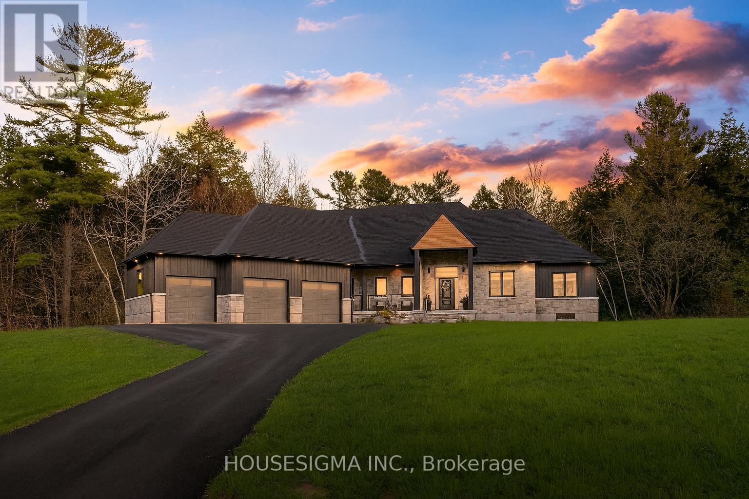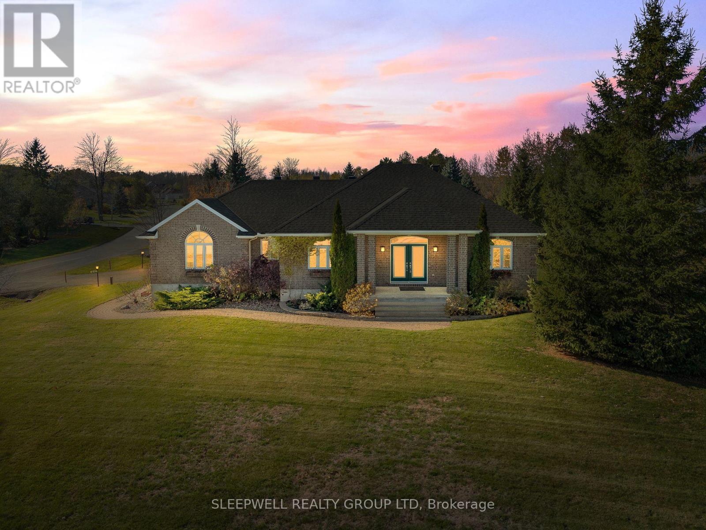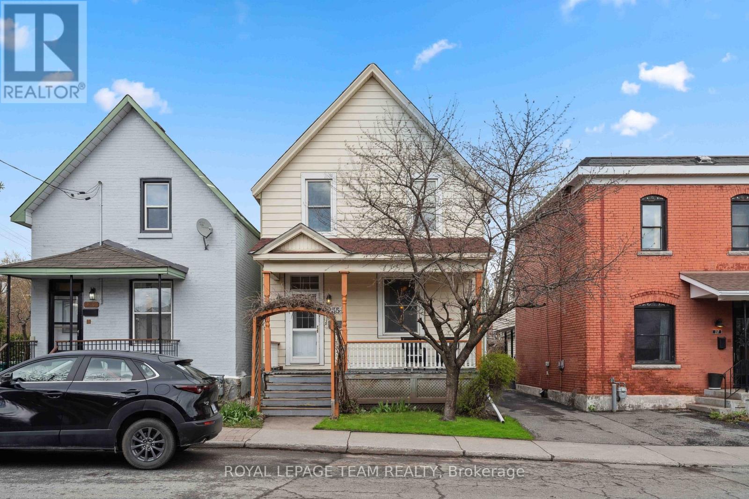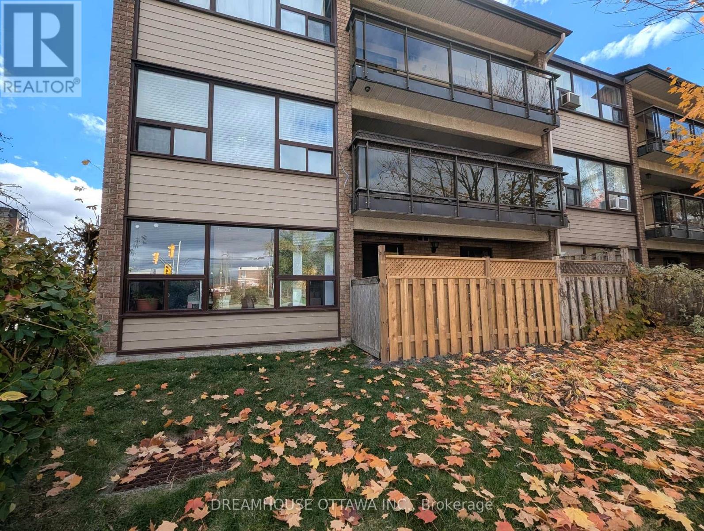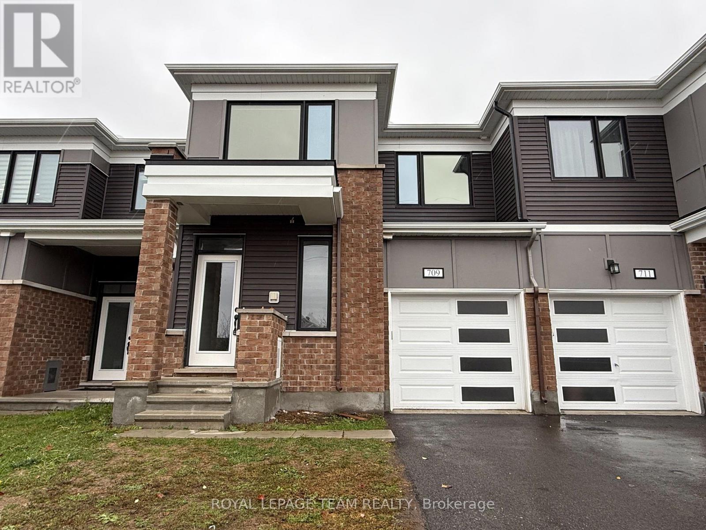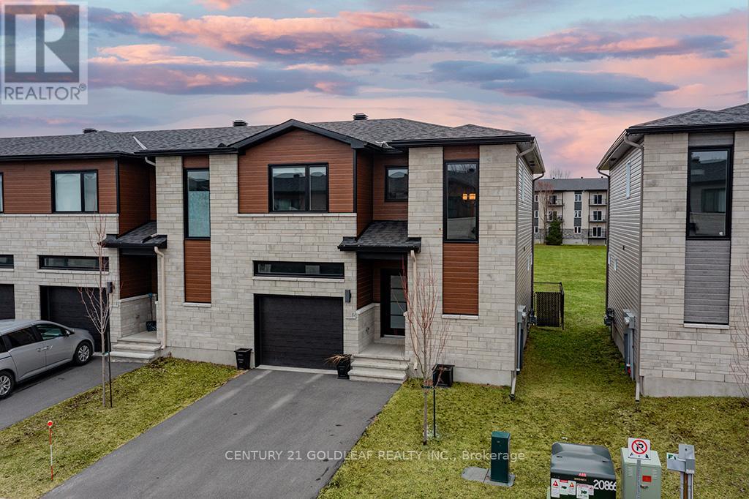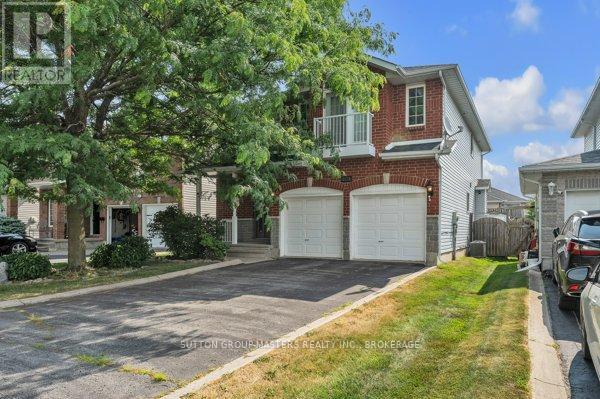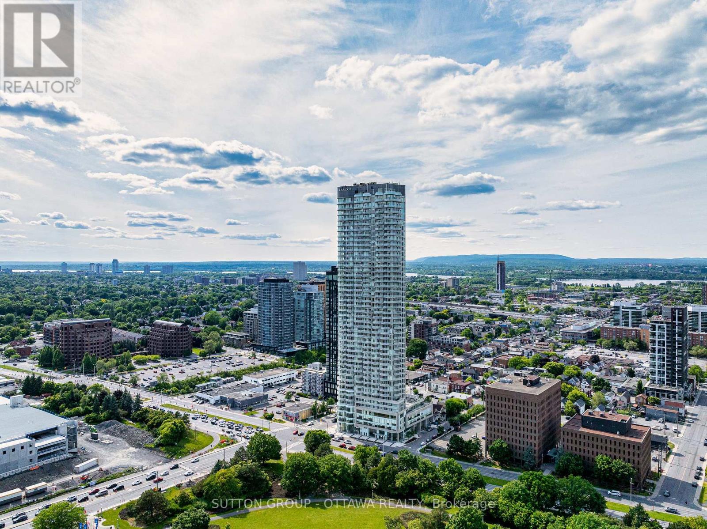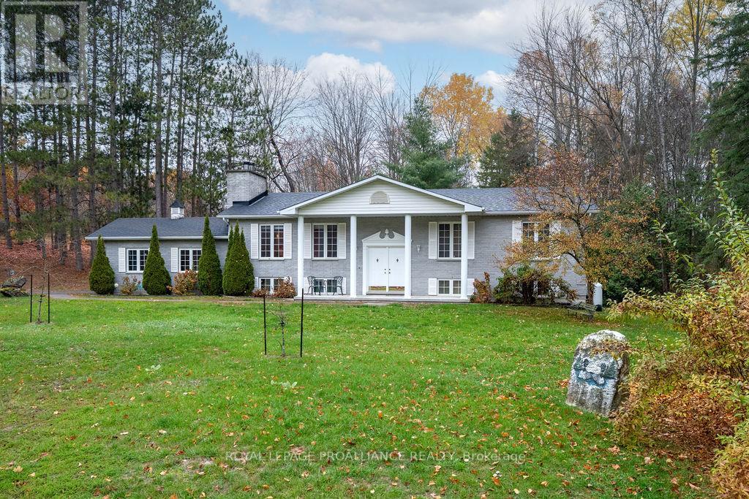- Houseful
- ON
- South Frontenac
- K0H
- 1076 Chester Ln
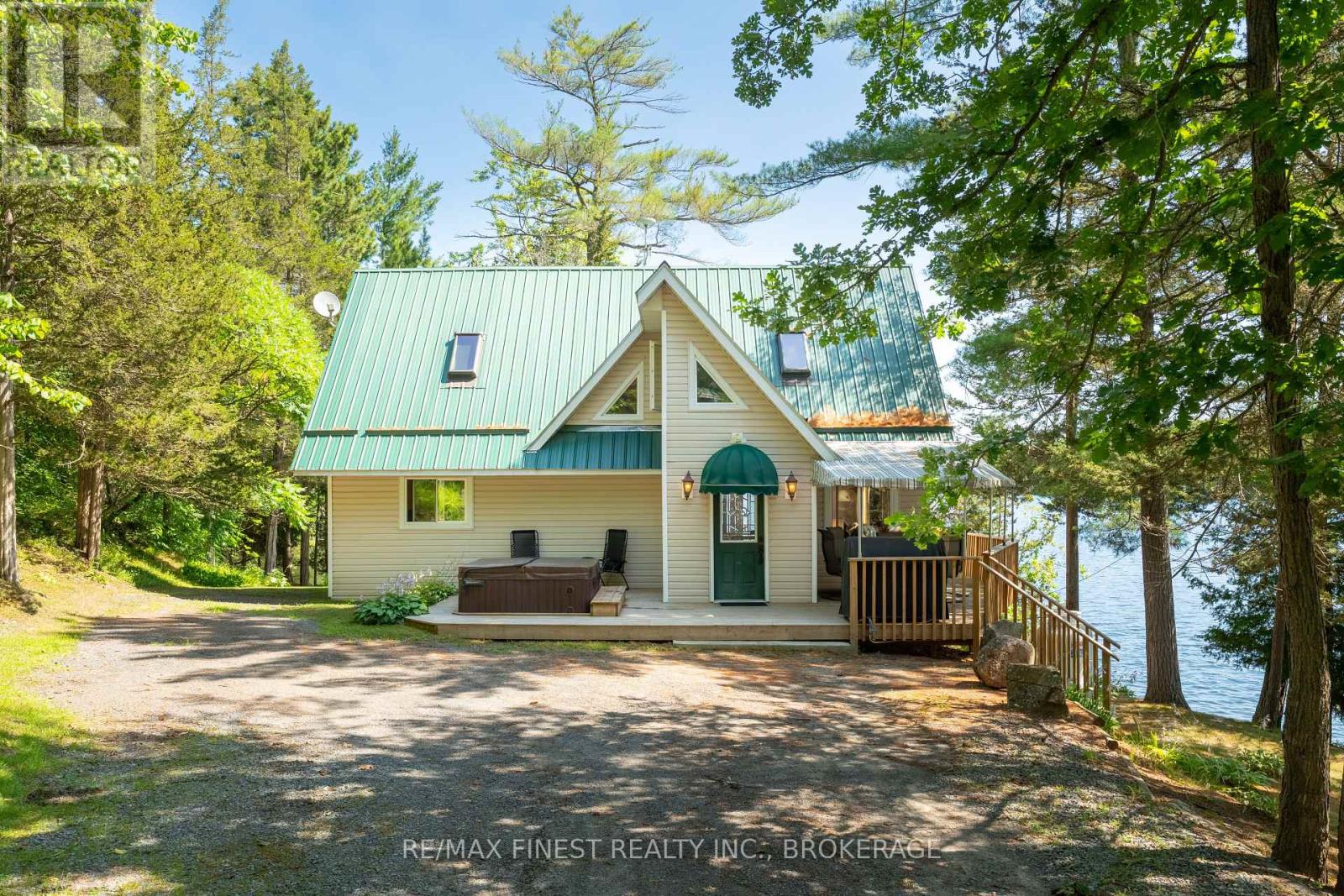
1076 Chester Ln
1076 Chester Ln
Highlights
Description
- Time on Houseful103 days
- Property typeSingle family
- Median school Score
- Mortgage payment
Welcome to 1076 Chester Lane! This is a true lakeside retreat tucked away on the sandy shores of Desert Lake in Hartington, Ontario. This incredible property offers the perfect blend of privacy, comfort, and family friendly features, making it the ultimate four season getaway or full time home. Set on a private laneway with breathtaking panoramic views, this beautifully renovated home features two bedrooms on the upper level and has been meticulously updated over the past 25 years. Step inside to find a bright and airy layout that invites the outdoors in, with windows framing sweeping lake views that change with the seasons. Enjoy your own private sandy beach that is perfect for swimming, sunbathing, or simply relaxing by the waters edge. A boathouse sits just beside the beach for easy storage and lakeside convenience, and the private dock is ideal for fishing, diving in, or launching your boat to explore the expansive lake. On just over 2.5 acres, this property also includes a dream detached garage with a fully equipped loft space above, complete with a kitchen and sleeping area that is ideal for guests, extended family, or creating a cozy bunkie getaway. Access to the property is available via the Desert Lake Family Resort or via a private right of way along the water, offering seclusion while still being connected. Whether you're soaking in the hot tub, taking in the sunsets, paddling out for a morning kayak, or gathering with loved ones on the deck, this one of a kind lakeside property delivers everything you need for a life well lived on the water. Don't miss your chance to own a slice of paradise on Desert Lake! (id:63267)
Home overview
- Cooling None
- Heat source Propane
- Heat type Forced air
- Sewer/ septic Holding tank
- # total stories 2
- # parking spaces 10
- Has garage (y/n) Yes
- # full baths 1
- # total bathrooms 1.0
- # of above grade bedrooms 3
- Community features School bus
- Subdivision 47 - frontenac south
- View Lake view, view of water, direct water view
- Water body name Desert lake
- Directions 2157727
- Lot size (acres) 0.0
- Listing # X12299661
- Property sub type Single family residence
- Status Active
- Primary bedroom 4.8m X 4.63m
Level: 2nd - 2nd bedroom 4.67m X 4.23m
Level: 2nd - Foyer 2.47m X 2.11m
Level: Main - Kitchen 2.29m X 4.57m
Level: Main - Living room 5.89m X 5.08m
Level: Main - Dining room 3.57m X 4.57m
Level: Main - Bathroom 2.02m X 2.62m
Level: Main
- Listing source url Https://www.realtor.ca/real-estate/28637136/1076-chester-lane-frontenac-frontenac-south-47-frontenac-south
- Listing type identifier Idx

$-2,933
/ Month

