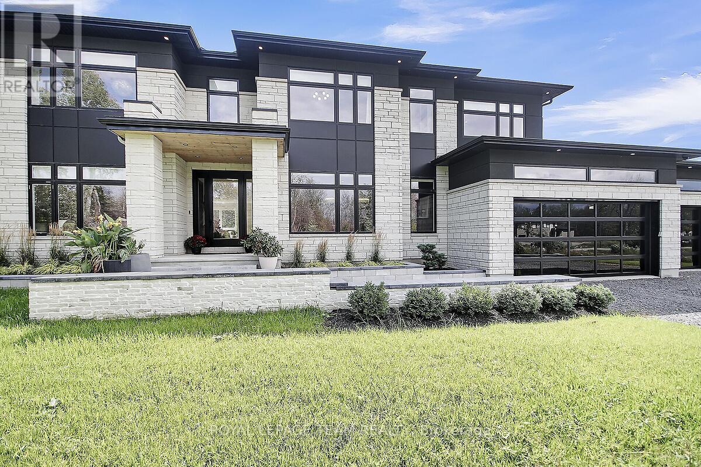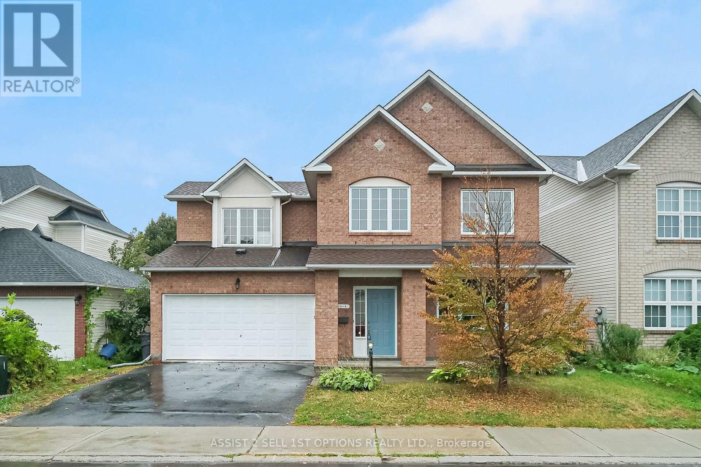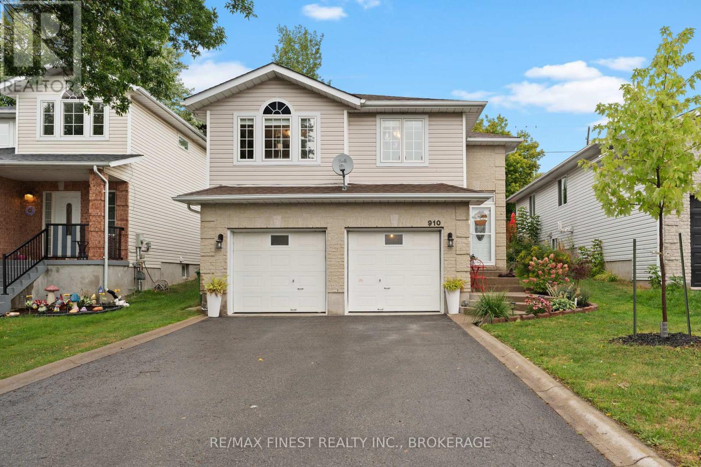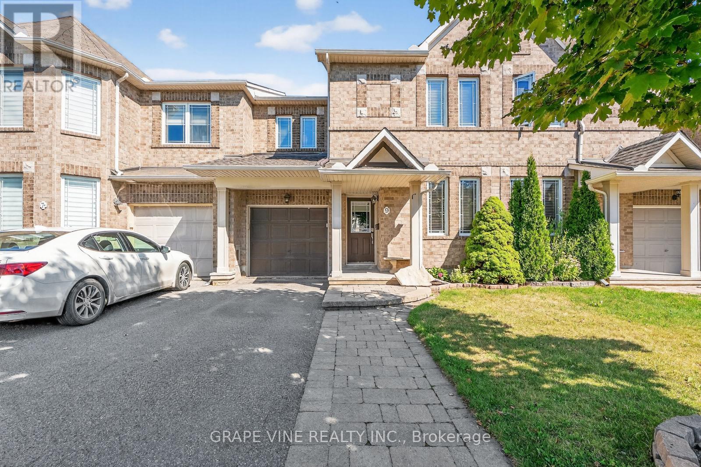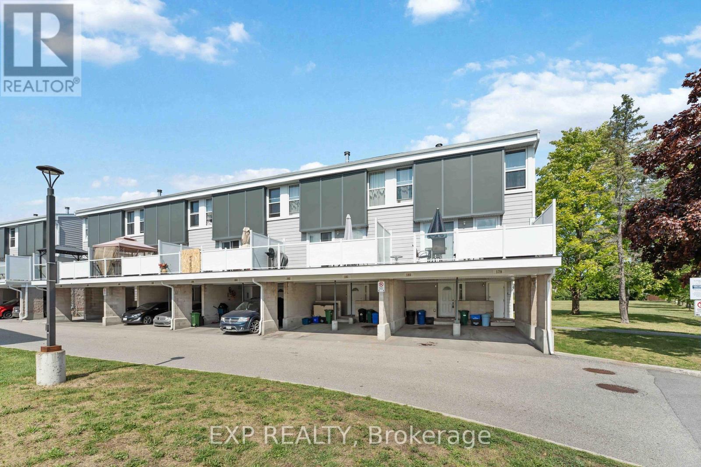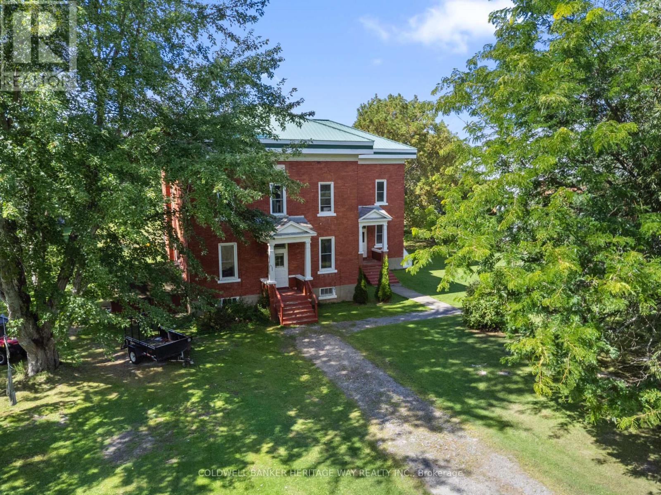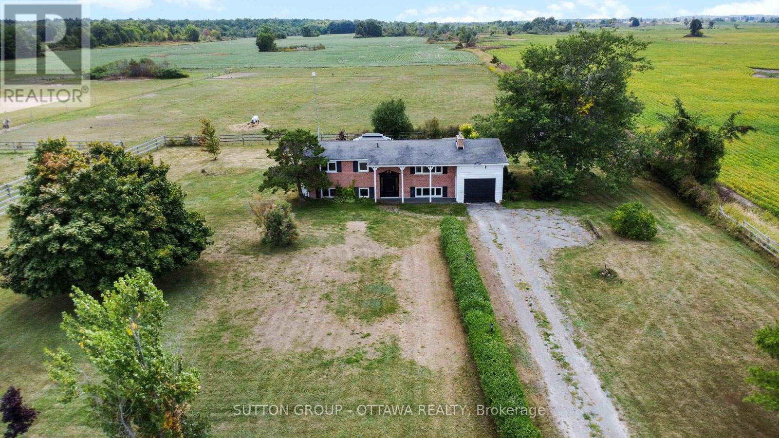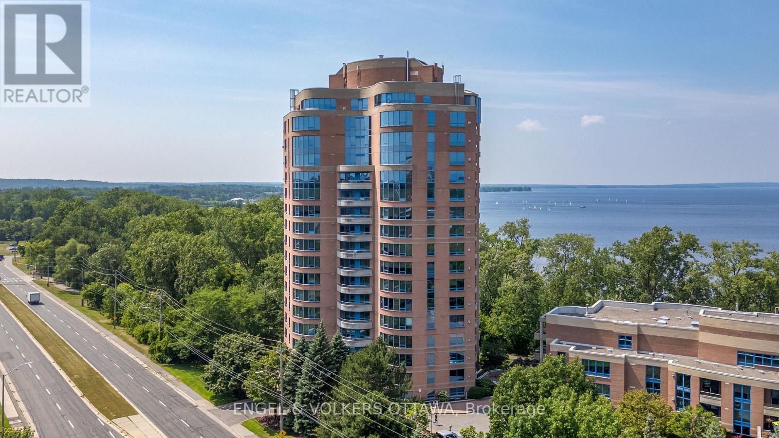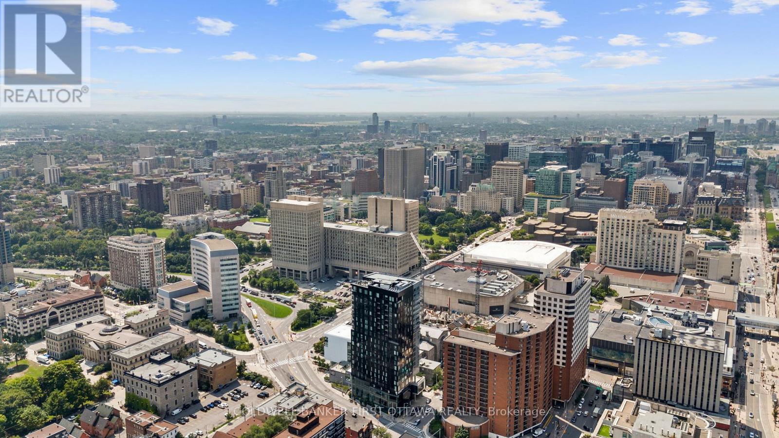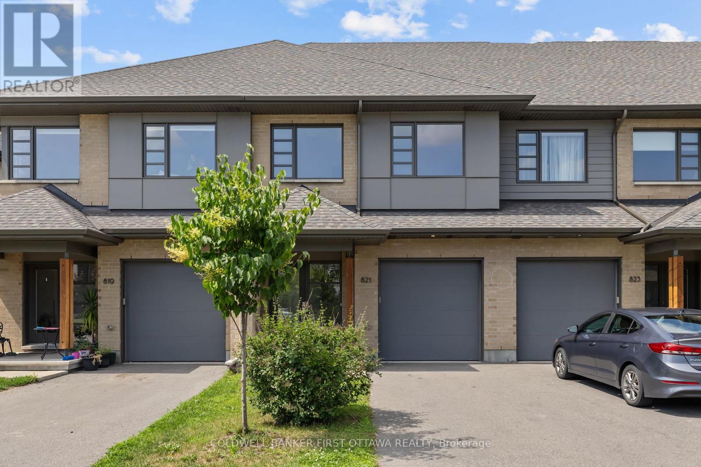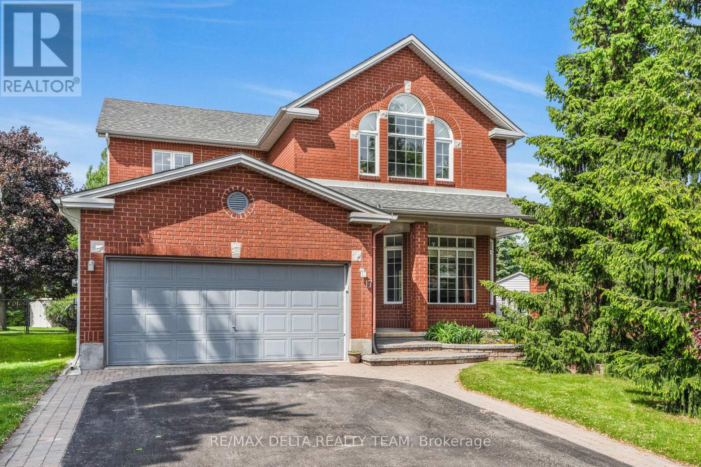- Houseful
- ON
- South Frontenac
- K0H
- 1105 Tober Ln
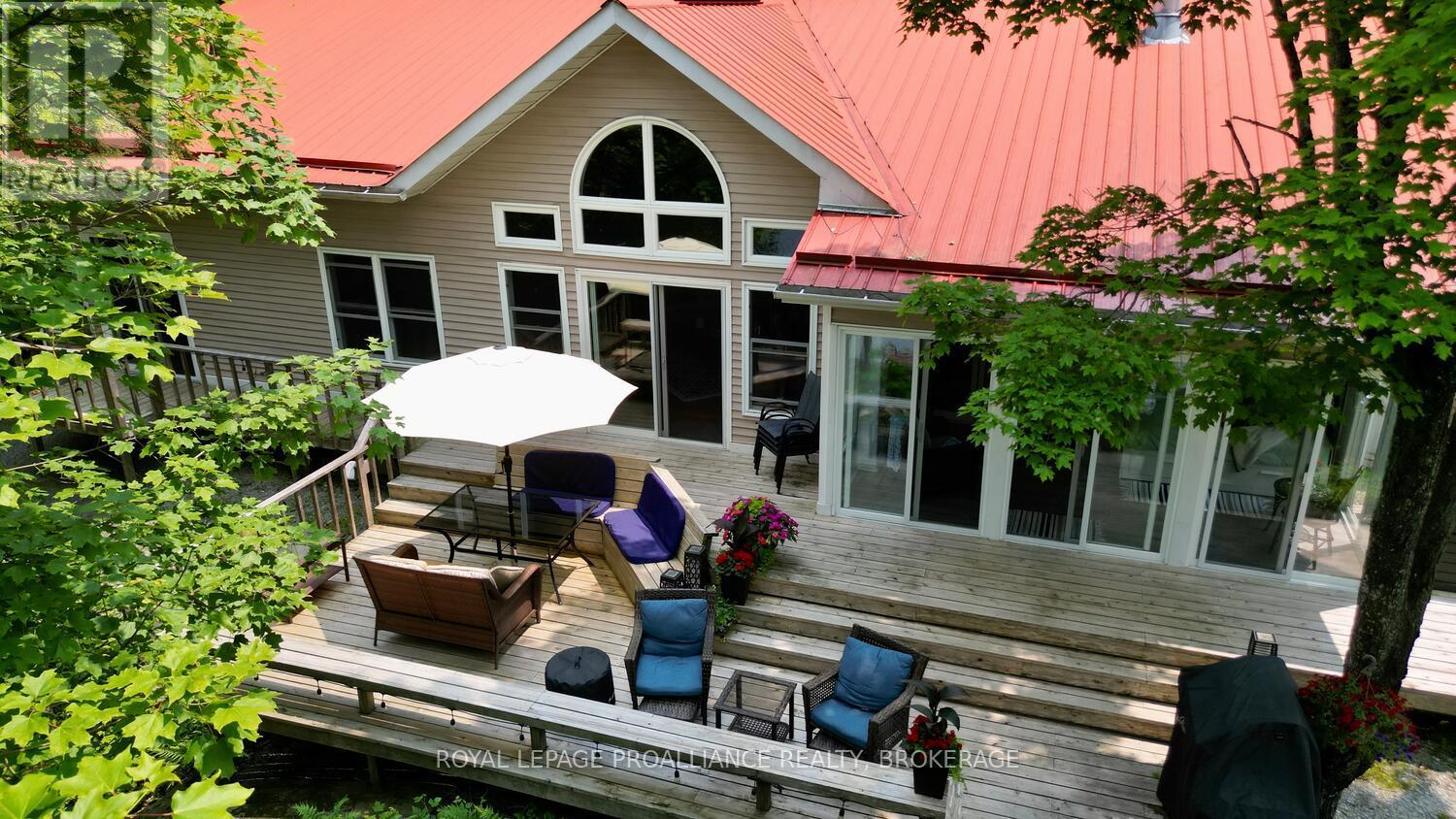
1105 Tober Ln
1105 Tober Ln
Highlights
Description
- Time on Houseful85 days
- Property typeSingle family
- StyleBungalow
- Median school Score
- Mortgage payment
Exceptional Year-Round Waterfront Retreat on Buck Lake - 7 Acres of Natural Beauty. Welcome to your private slice of paradise on beautiful Buck Lake! This slab-on-grade,year-round home sits on a stunning 7-acre parcel offering serene privacy, deep clean waterfront, and an incredible lifestyle for outdoor enthusiasts or those seeking peaceful lakefront living. Inside, this thoughtfully designed 3-bedroom, 2-bath home features an open-concept living, dining, and kitchen area with cathedral ceilings, radiant heated floors throughout, and a striking floor-to-ceiling stone wood-burning fireplace. The kitchen flows into a bright sun-room with four sets of patio doors leading to the spacious lake-facing deck the perfect place to relax or entertain with panoramic views.The primary suite offers a 4-piece ensuite and its own sliding doors to the deck, creating a peaceful retreat. A large rec room provides additional living space, ideal for family gatherings or a games area. Pony panel wired in ready for you to easily add your generator for back up power. Step outside to explore the many highlights of this unique property: A separate garage for storing recreational gear and outdoor toys, charming sugar shack. A stone deck with fire-pit, dock, and bunky/storage cabin at the waterfront complete with its own outdoor shower. 1/2 hp jet pump line from lake for all outdoor watering and shower. This property offers direct access to nature with Frontenac Provincial Park, the Cataraqui Trail, and the Rideau Trail all just minutes away. Located 30 minutes to Kingston and 30 minutes to Westport, this incredible home blends comfort, charm, and outdoor adventure in one unforgettable setting. Whether you're looking for a full-time residence or a four-season getaway, this Buck Lake gem is ready to welcome you home. (id:63267)
Home overview
- Cooling Wall unit
- Heat source Oil
- Heat type Radiant heat
- Sewer/ septic Septic system
- # total stories 1
- # parking spaces 9
- Has garage (y/n) Yes
- # full baths 2
- # total bathrooms 2.0
- # of above grade bedrooms 3
- Flooring Ceramic, laminate, hardwood
- Community features Fishing
- Subdivision 47 - frontenac south
- View Lake view, view of water, direct water view
- Water body name Buck lake
- Directions 1454088
- Lot desc Landscaped
- Lot size (acres) 0.0
- Listing # X12212042
- Property sub type Single family residence
- Status Active
- 2nd bedroom 3.61m X 3.75m
Level: Main - Kitchen 4.54m X 3.65m
Level: Main - Primary bedroom 5.29m X 3.6m
Level: Main - Laundry 2.88m X 3.63m
Level: Main - 3rd bedroom 3.61m X 3.58m
Level: Main - Bathroom 2.71m X 3.19m
Level: Main - Sunroom 4.53m X 2.72m
Level: Main - Living room 4.84m X 5.39m
Level: Main - Bathroom 1.99m X 2.7m
Level: Main - Dining room 3.01m X 3.77m
Level: Main - Recreational room / games room 7.28m X 6.66m
Level: Main
- Listing source url Https://www.realtor.ca/real-estate/28450117/1105-tober-lane-frontenac-frontenac-south-47-frontenac-south
- Listing type identifier Idx

$-2,827
/ Month

