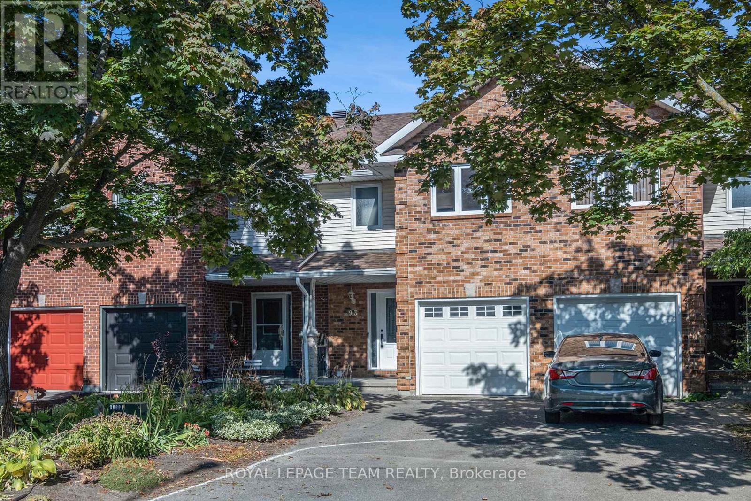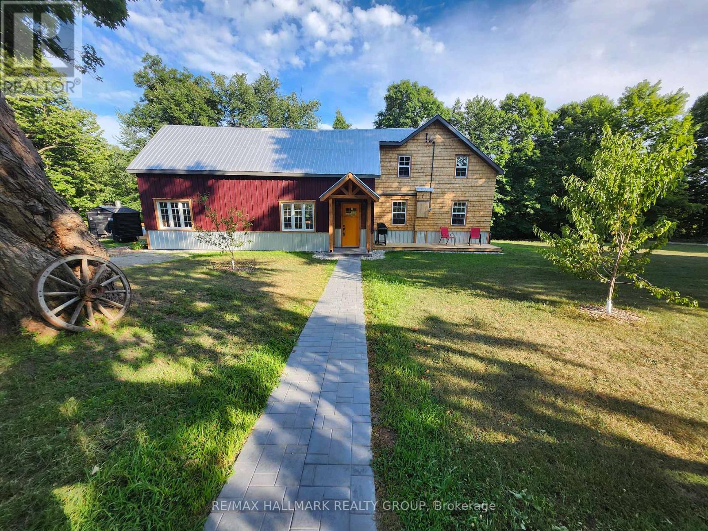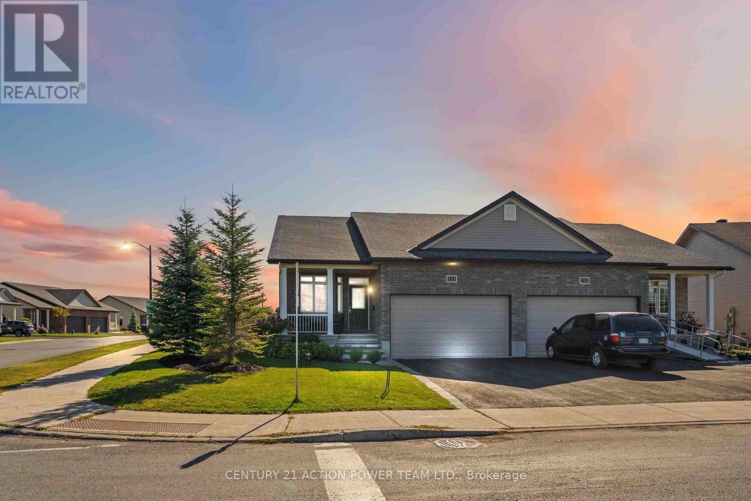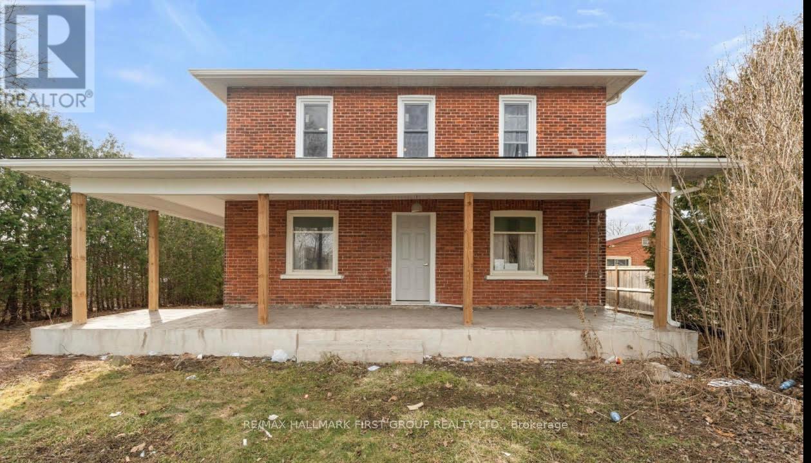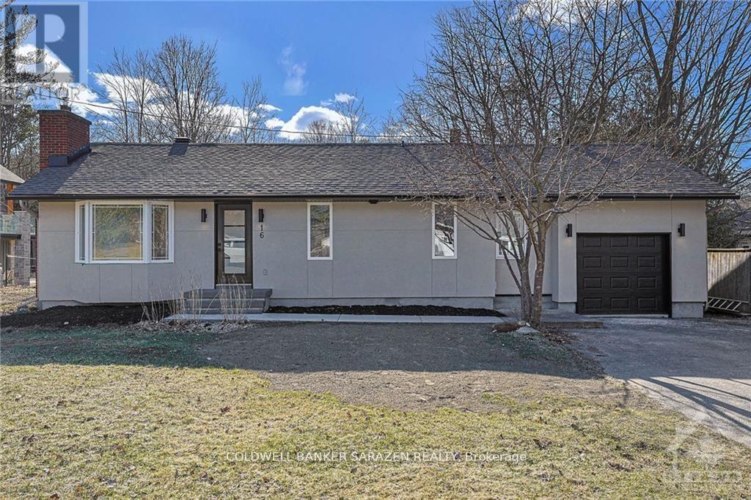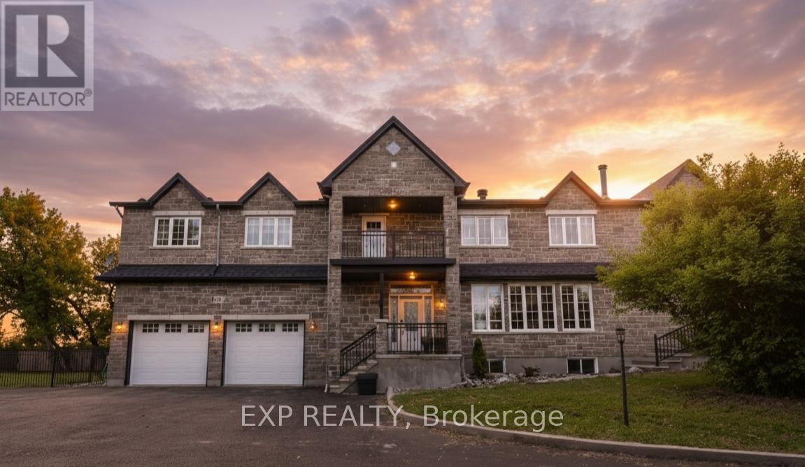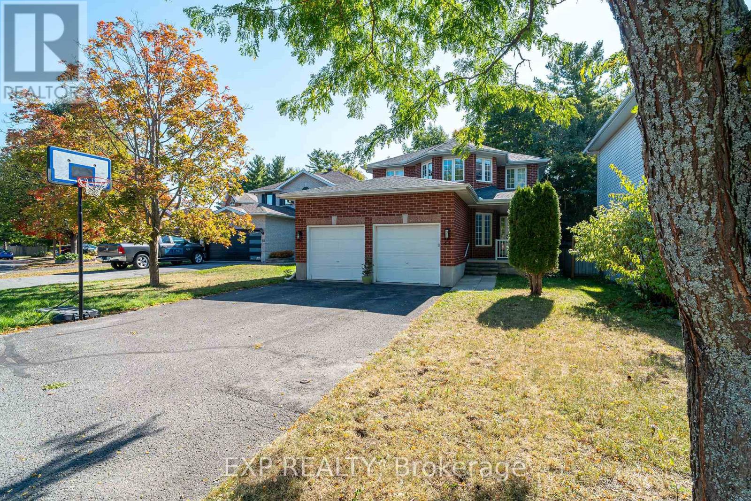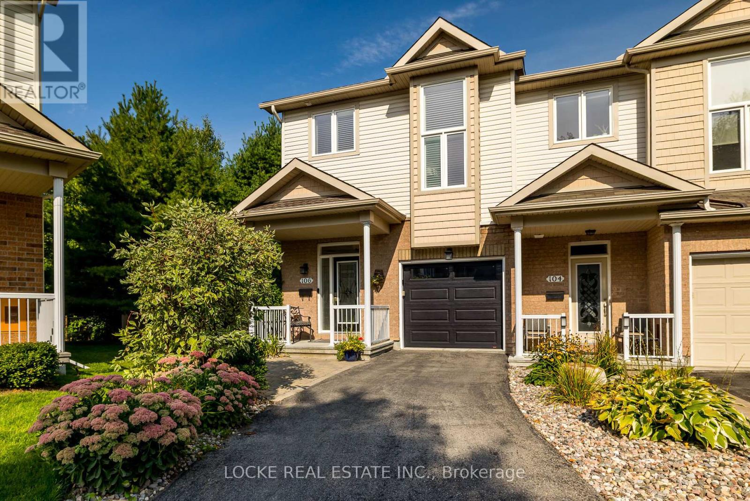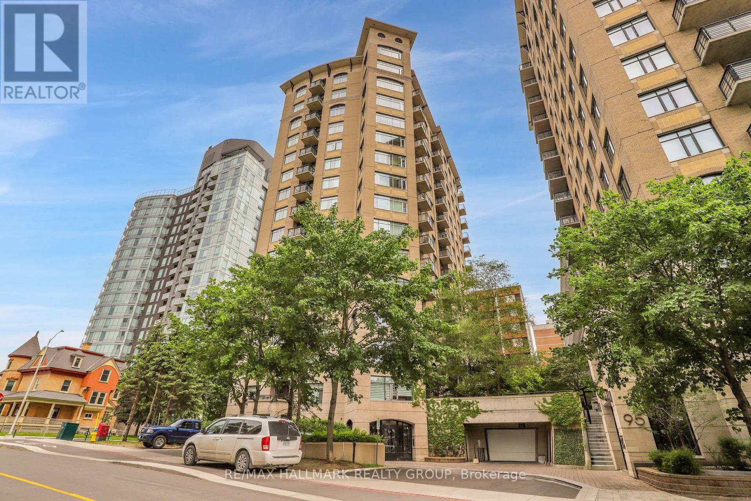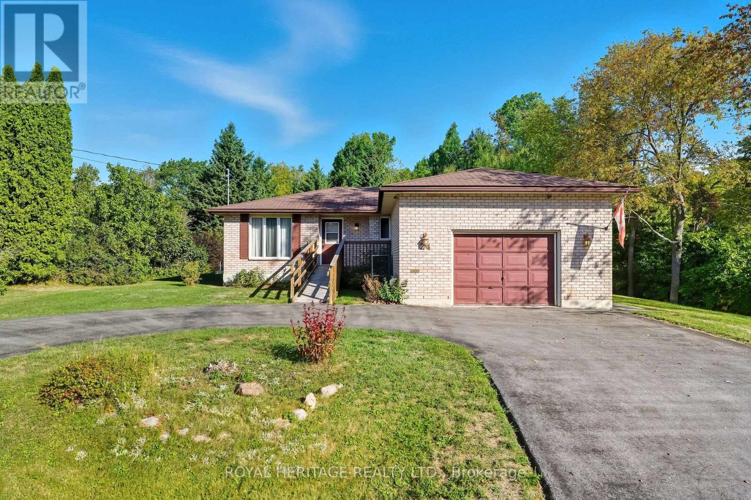- Houseful
- ON
- South Frontenac
- K0H
- 13 Pheasant Ln
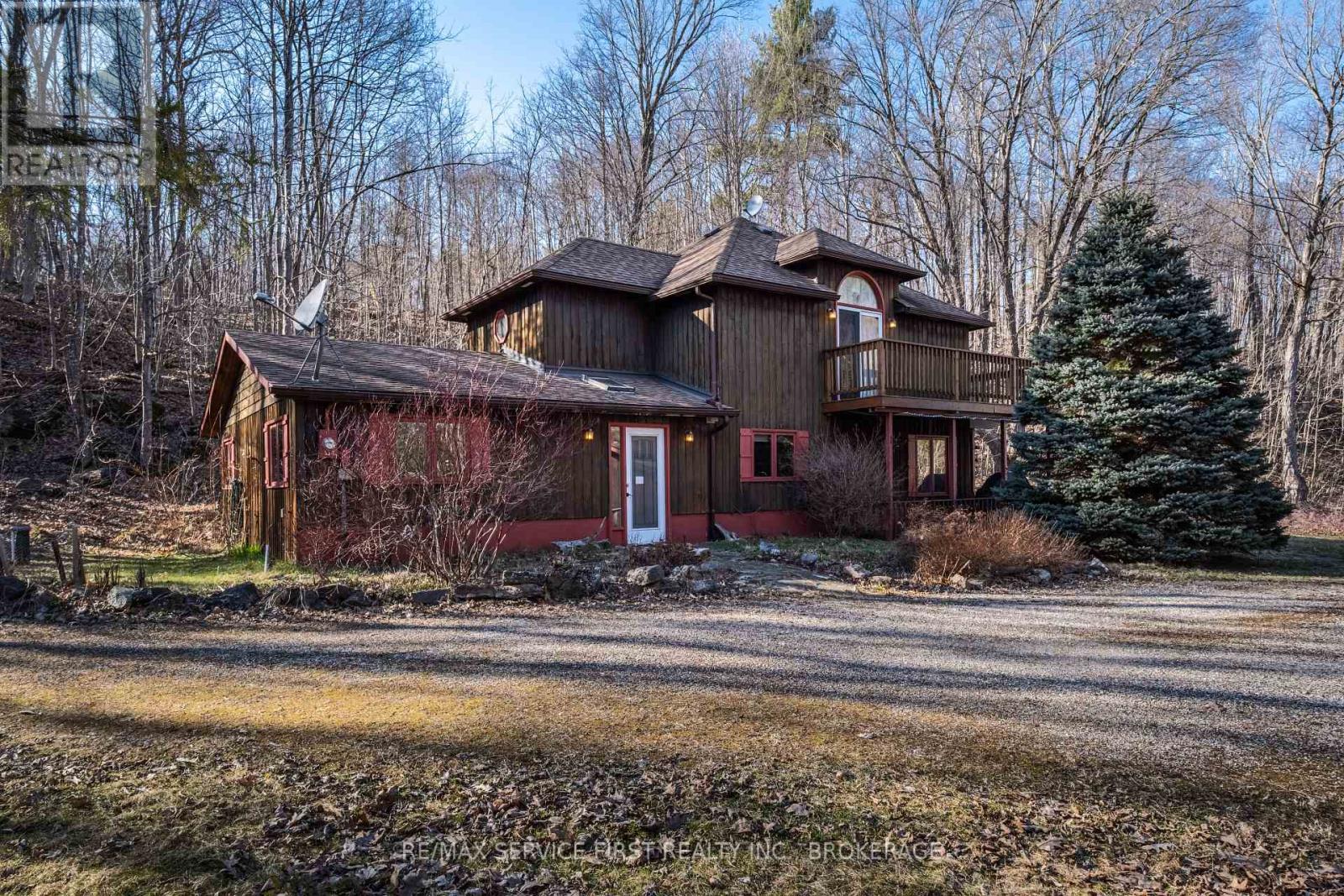
Highlights
Description
- Time on Houseful70 days
- Property typeSingle family
- Median school Score
- Mortgage payment
Welcome to 13 Pheasant Lane A Waterfront Retreat situated on 4+ acres on Kingsford Lake. Experience serene lakeside living in this stunning 3-bedroom home, perfectly positioned on the shores of Kingsford Lake with breathtaking, long-range views of Frontenac Provincial Park, and just minutes by boat to Birch Lake. This thoughtfully designed residence features 3 bedrooms (2 on the main floor and a loft bedroom), radiant in-floor heating on the main level, a sun-drenched 3 season sunroom ideal for morning coffee or evening unwinding, and a spacious master suite that spans the entire second floor, offering privacy and picturesque views, a 5 piece ensuite with jacuzzi tub and separate shower. The double car garage provides ample storage for your vehicles and recreational gear, and guests can retreat to their own bunkie down by the water. Whether you're looking for a year-round residence or a tranquil weekend escape, 13 Pheasant Lane offers the perfect blend of comfort, style, and natural beauty, only 40 minutes from Kingston and less than 90 minutes from Ottawa. (id:55581)
Home overview
- Cooling Window air conditioner
- Heat source Electric
- Heat type Radiant heat
- Sewer/ septic Septic system
- # total stories 2
- # parking spaces 8
- Has garage (y/n) Yes
- # full baths 2
- # total bathrooms 2.0
- # of above grade bedrooms 3
- Has fireplace (y/n) Yes
- Subdivision 47 - frontenac south
- View View, view of water, direct water view
- Water body name Kingsford lake
- Directions 1767607
- Lot size (acres) 0.0
- Listing # X12269436
- Property sub type Single family residence
- Status Active
- Other 3.38m X 2.43m
Level: 2nd - 3rd bedroom 4.74m X 7.43m
Level: 2nd - Bathroom 3.06m X 2m
Level: 2nd - Kitchen 4.84m X 3.94m
Level: Main - Living room 4.5m X 5.42m
Level: Main - Dining room 2.45m X 3.42m
Level: Main - 2nd bedroom 4.45m X 2.9m
Level: Main - Primary bedroom 4.45m X 3.94m
Level: Main - Sunroom 4.73m X 2.99m
Level: Main
- Listing source url Https://www.realtor.ca/real-estate/28572790/13-pheasant-lane-frontenac-frontenac-south-47-frontenac-south
- Listing type identifier Idx

$-1,866
/ Month

